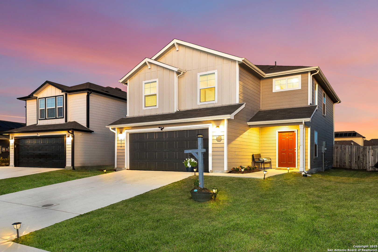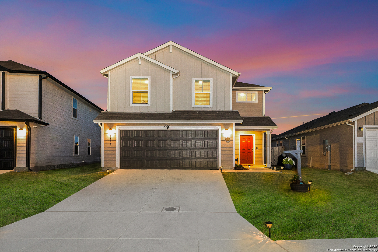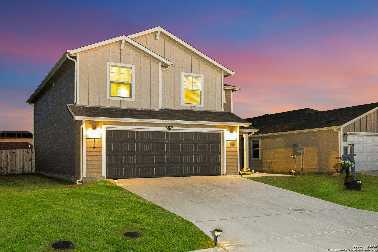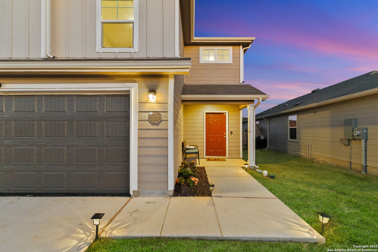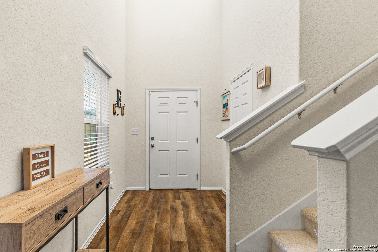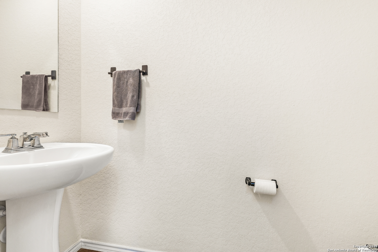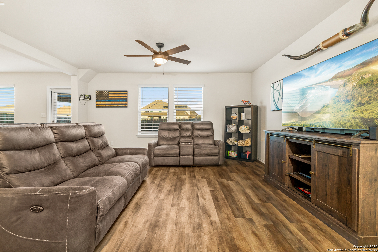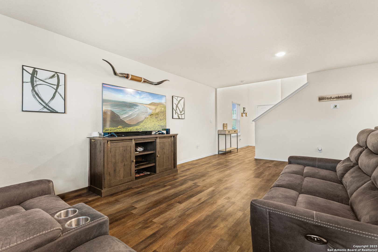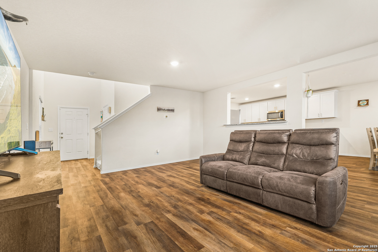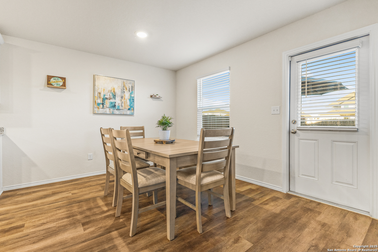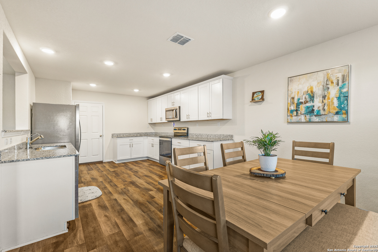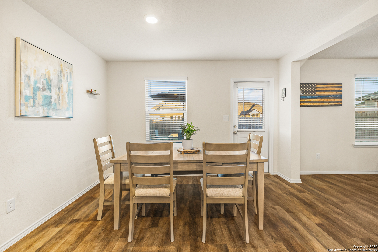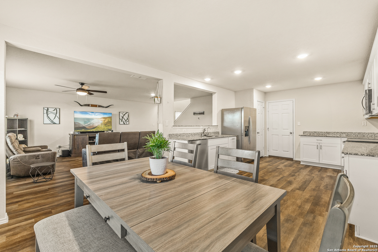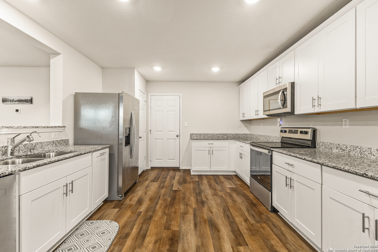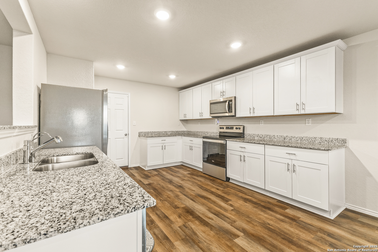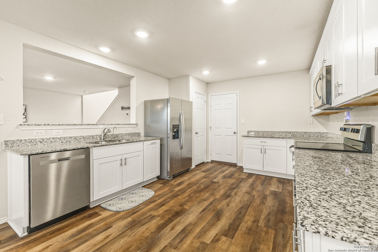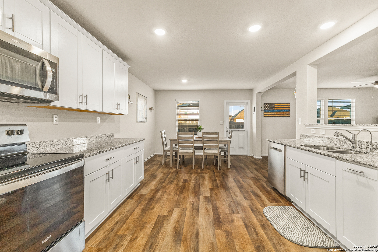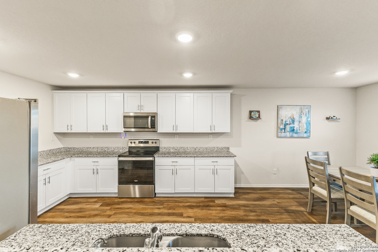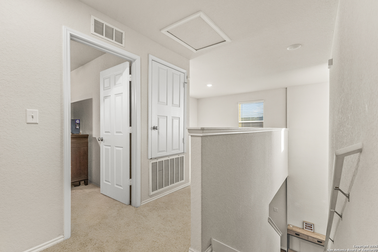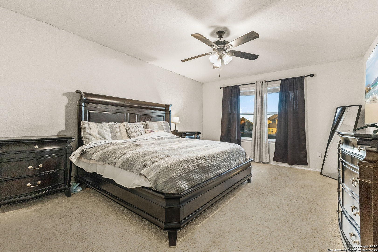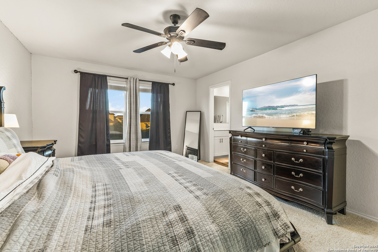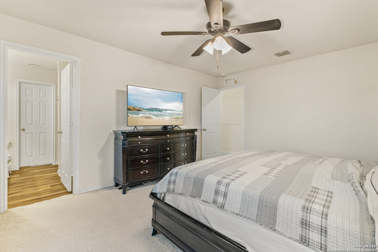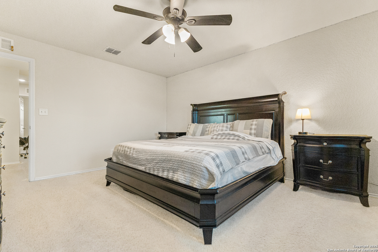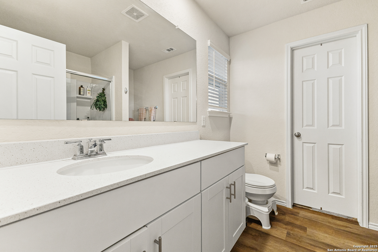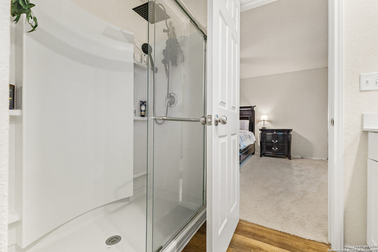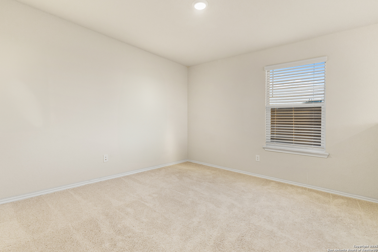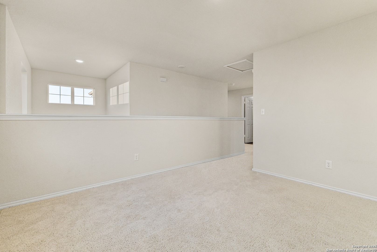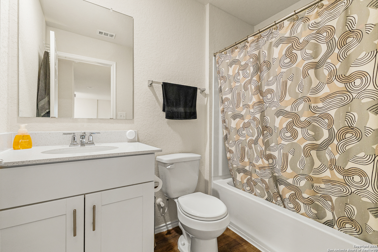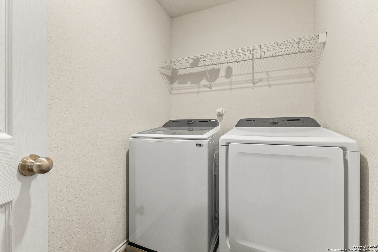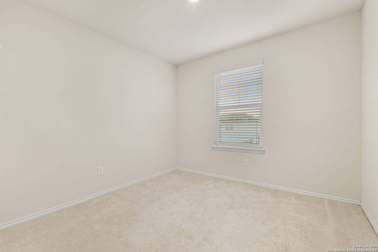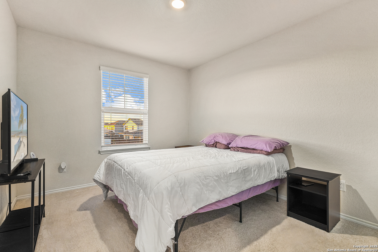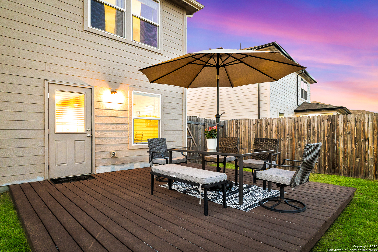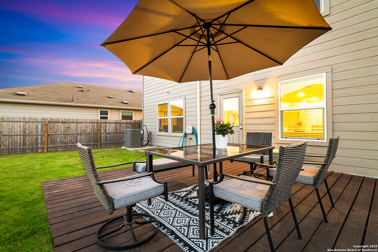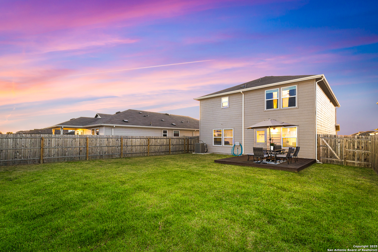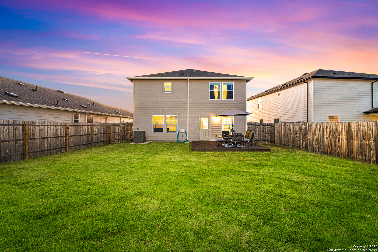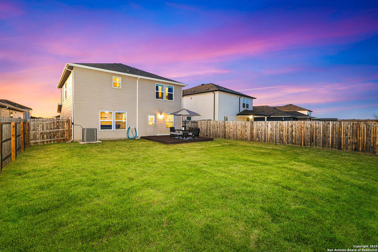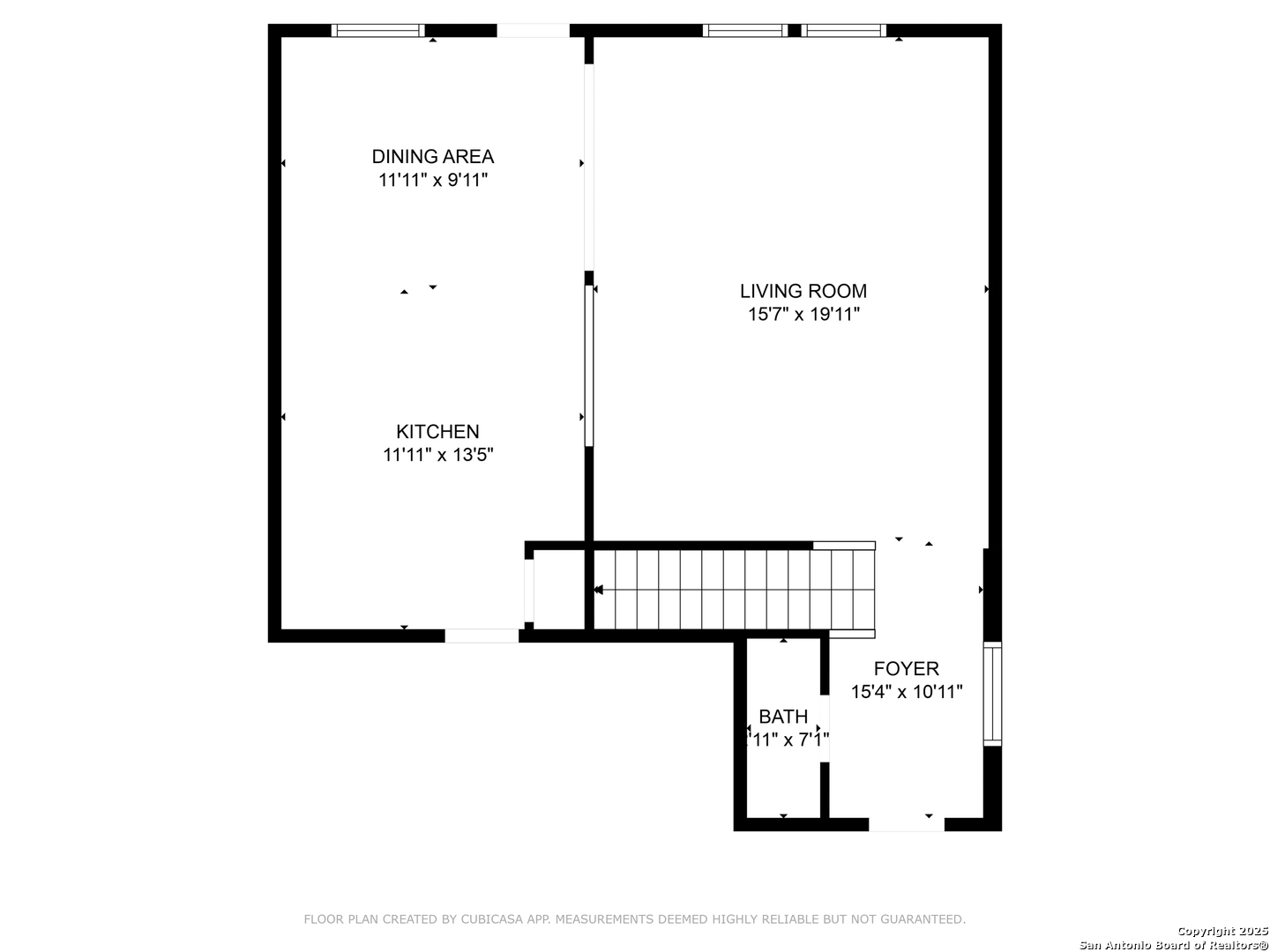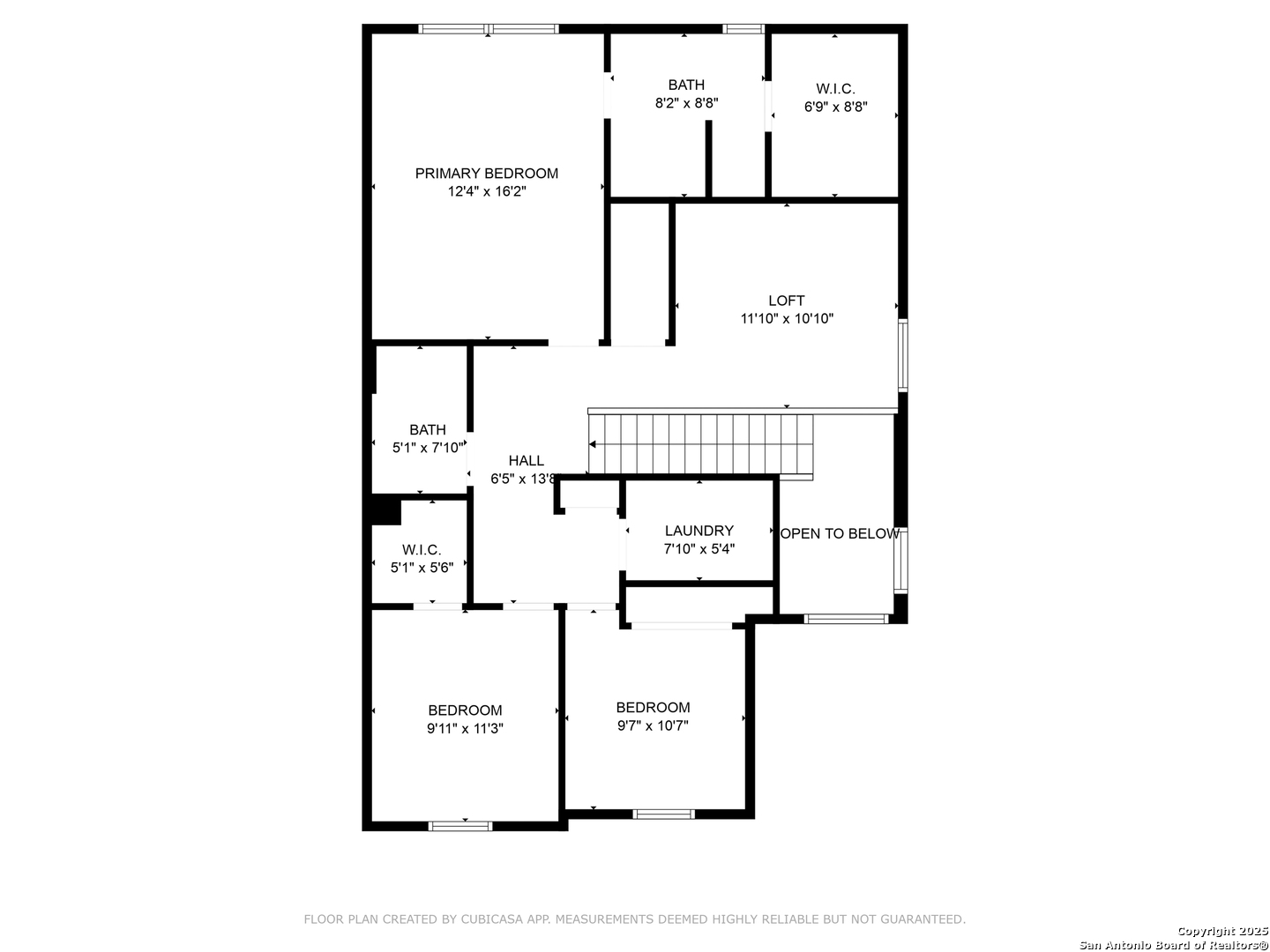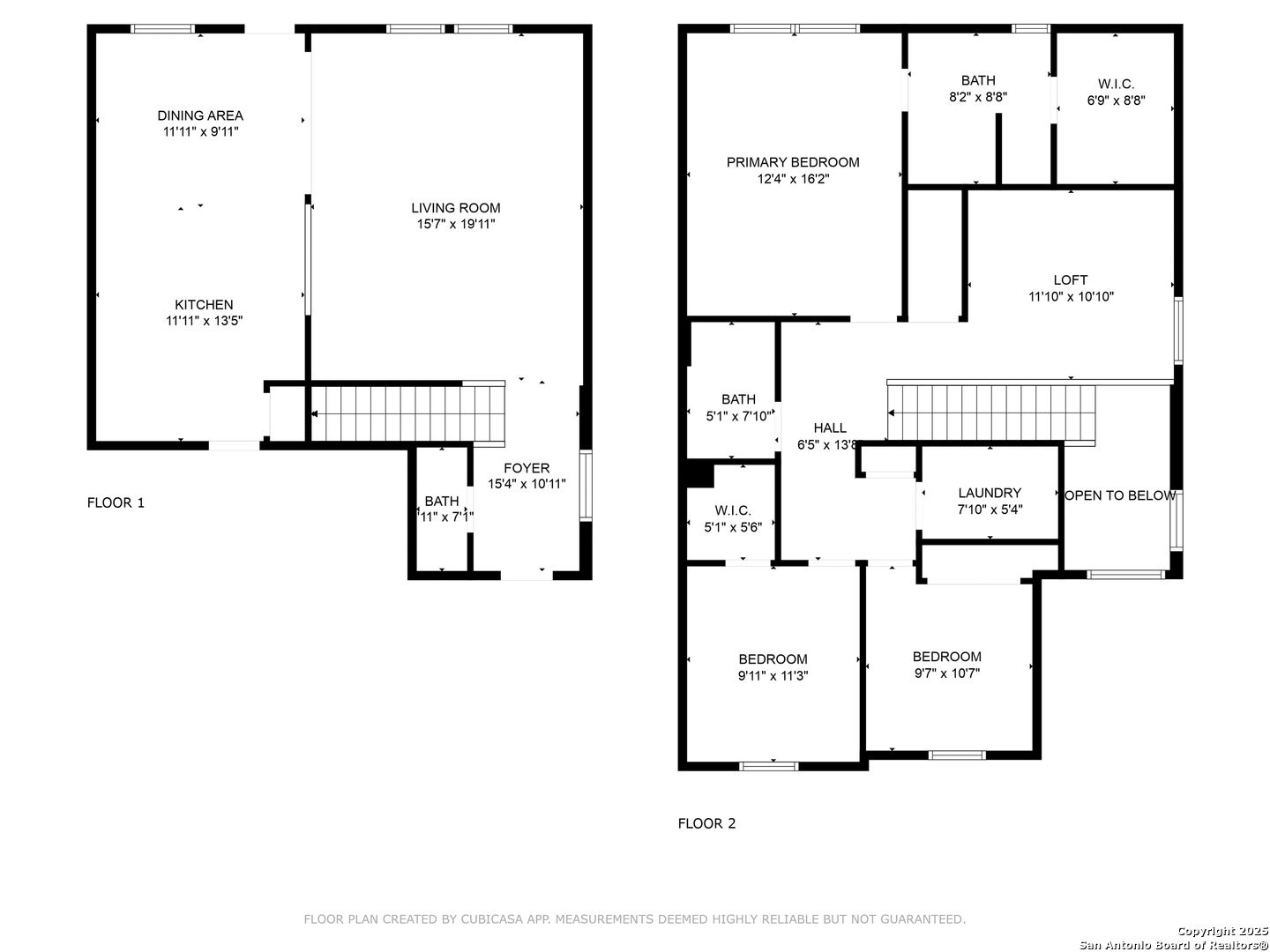Property Details
Turnpike
Converse, TX 78109
$284,900
3 BD | 3 BA |
Property Description
** ALL APPLIANCES INCLUDED + CLOSING COST ASSISTANCE! ** This stunning Springfield floorplan by Centex Homes, built in 2022, is nestled in the charming Santa Clara Subdivision in Converse, offering modern comfort and a strong sense of community. The open-concept layout seamlessly connects the fully equipped kitchen-featuring stainless steel appliances, ample cabinet and counter space-to the living and dining areas, making it perfect for entertaining or family gatherings. Step outside to the beautiful wooden deck in the spacious backyard, ideal for barbecues, holiday celebrations, or simply unwinding. Upstairs, you'll find three bedrooms, a versatile game room, and a convenient laundry room, ensuring the first floor remains an inviting space for hosting and everyday living. BUT WAIT, there's more: Washer & dryer, refrigerator, stove, microwave, water softener, epoxy-finished garage with door opener, and a transferable builder warranty are all included! With easy access to I-10 and 1604 and just a short drive to Randolph Air Force Base, this home is the perfect combination of convenience, style, and value-schedule your tour today!
-
Type: Residential Property
-
Year Built: 2022
-
Cooling: One Central
-
Heating: Heat Pump
-
Lot Size: 0.12 Acres
Property Details
- Status:Available
- Type:Residential Property
- MLS #:1849011
- Year Built:2022
- Sq. Feet:1,832
Community Information
- Address:6814 Turnpike Converse, TX 78109
- County:Bexar
- City:Converse
- Subdivision:GRAYTOWN
- Zip Code:78109
School Information
- School System:Judson
- High School:Judson
- Middle School:Judson Middle School
- Elementary School:COPPERFIELD ELE
Features / Amenities
- Total Sq. Ft.:1,832
- Interior Features:Two Living Area, Eat-In Kitchen, Game Room, All Bedrooms Upstairs, Walk in Closets
- Fireplace(s): Not Applicable
- Floor:Carpeting, Laminate
- Inclusions:Ceiling Fans, Washer Connection, Dryer Connection, Washer, Dryer, Microwave Oven, Stove/Range, Refrigerator, Disposal, Dishwasher, Ice Maker Connection, Water Softener (owned), Smoke Alarm, Electric Water Heater, Garage Door Opener, Plumb for Water Softener, Solid Counter Tops, City Garbage service
- Master Bath Features:Shower Only
- Cooling:One Central
- Heating Fuel:Electric
- Heating:Heat Pump
- Master:16x12
- Bedroom 2:10x10
- Bedroom 3:10x11
- Dining Room:12x10
- Kitchen:13x12
Architecture
- Bedrooms:3
- Bathrooms:3
- Year Built:2022
- Stories:2
- Style:Two Story
- Roof:Composition
- Foundation:Slab
- Parking:Two Car Garage
Property Features
- Neighborhood Amenities:Park/Playground
- Water/Sewer:Water System
Tax and Financial Info
- Proposed Terms:Conventional, FHA, VA, Cash
- Total Tax:6022.7
3 BD | 3 BA | 1,832 SqFt
© 2025 Lone Star Real Estate. All rights reserved. The data relating to real estate for sale on this web site comes in part from the Internet Data Exchange Program of Lone Star Real Estate. Information provided is for viewer's personal, non-commercial use and may not be used for any purpose other than to identify prospective properties the viewer may be interested in purchasing. Information provided is deemed reliable but not guaranteed. Listing Courtesy of Esmeralda Ramahi with Our Texas Real Estate.

