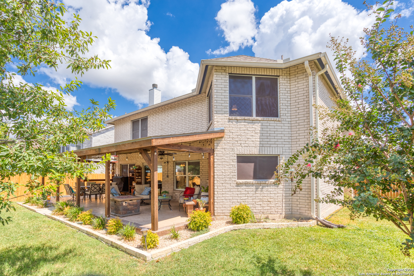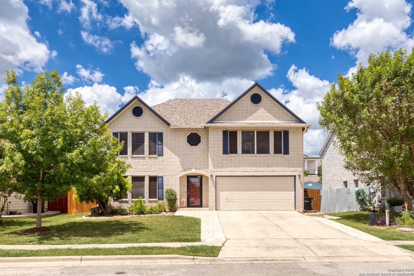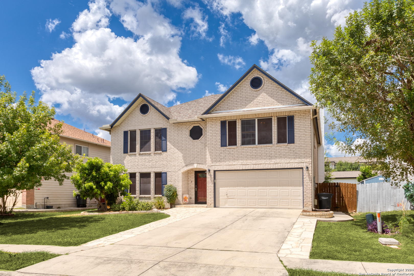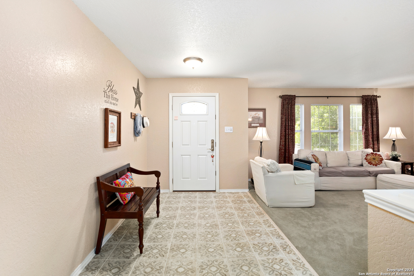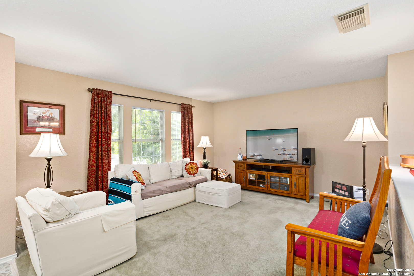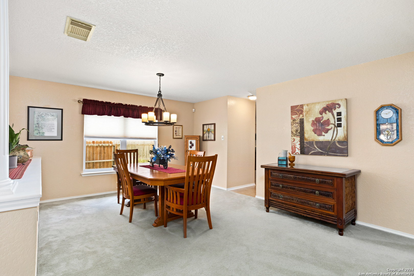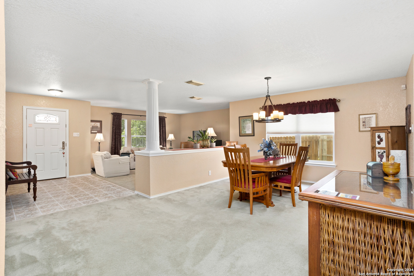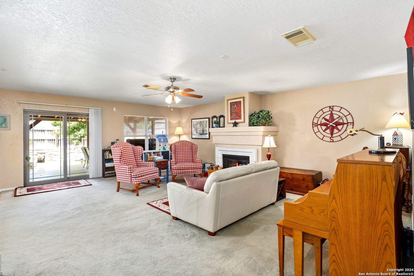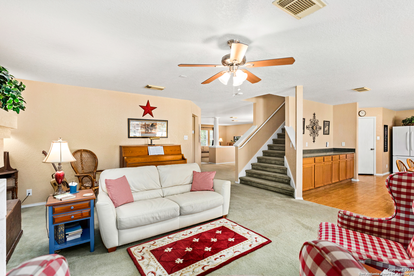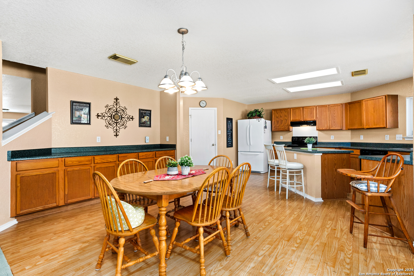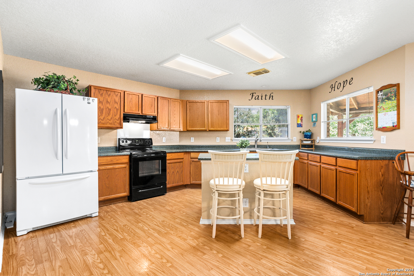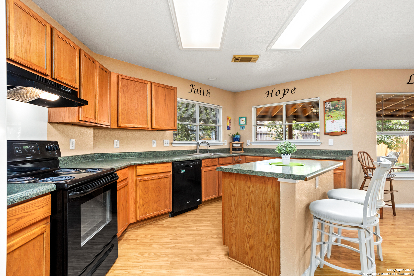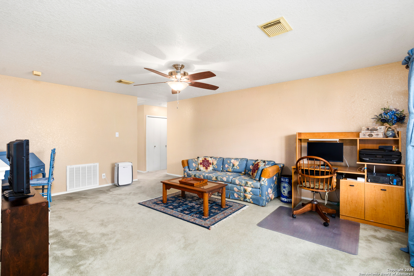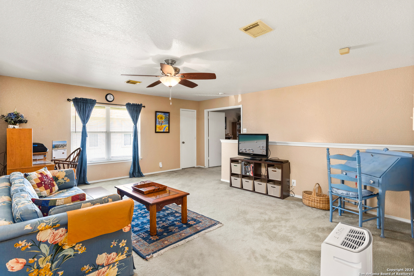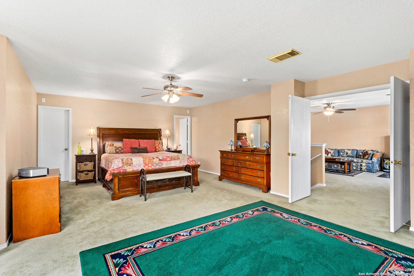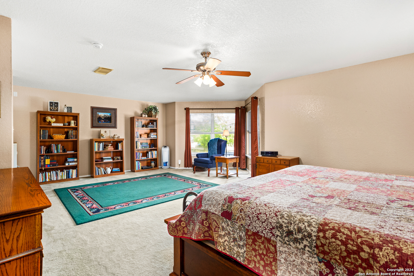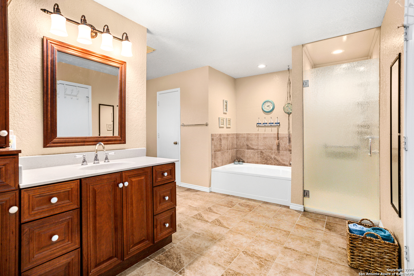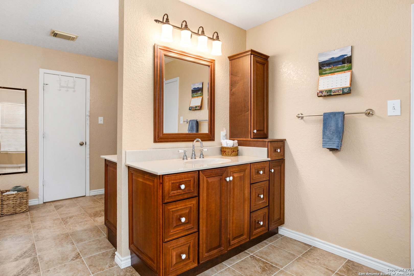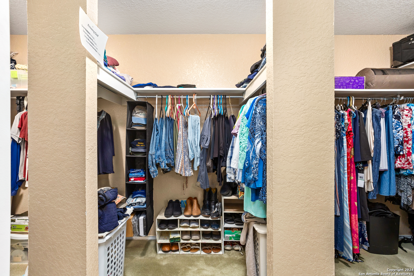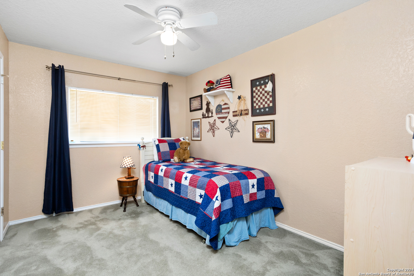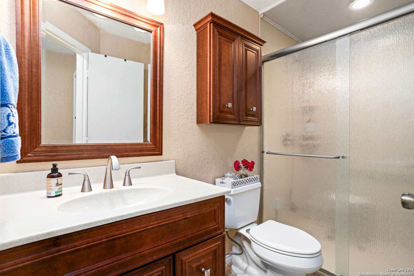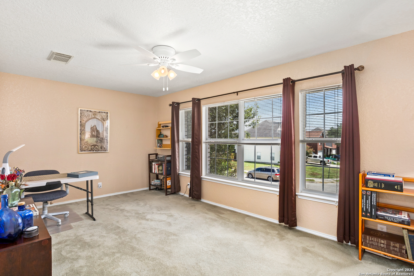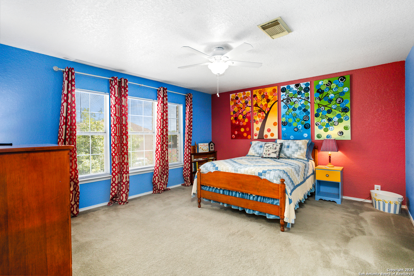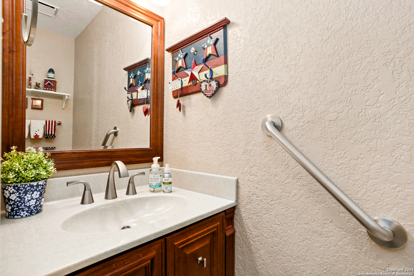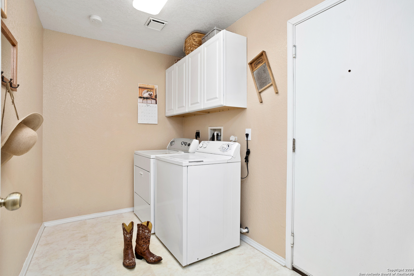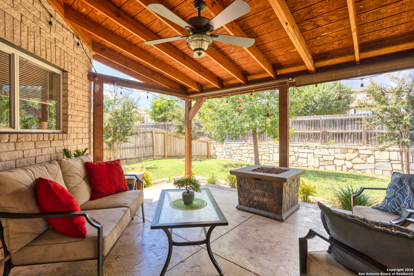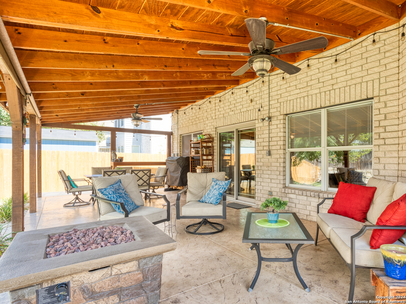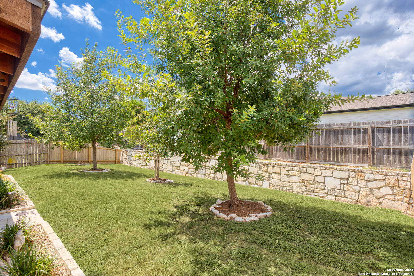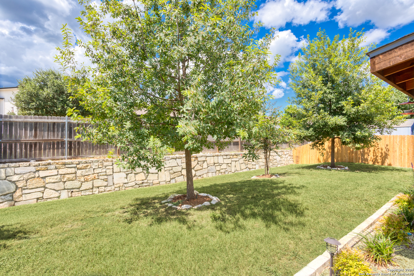Property Details
Club Crossing
New Braunfels, TX 78130
$409,900
4 BD | 3 BA |
Property Description
Welcome to Comfortable Living in this Exceptionally Spacious Home! Inviting brick residence, surrounded by tasteful landscaping, with freshly painted exterior trim + recently replaced front door & back sliding door by Southwest Exteriors. Flexible Floor Plan offers Multiple Living & Dining Spaces! Upon entering, discover beautiful new porcelain Italian limestone-style tile in the entryway, beckoning you to experience expansive open living & gathering areas for hospitality and everyday enjoyment alike: 3 living spaces, dining room + breakfast room, open island kitchen! Relax on the Impressive 33'x14' Covered Back Patio w/decorative concrete floor & wood ceiling+posts, overlooking lawn & shade trees! Upstairs affords the 3rd living area (ideal office or game room), along with 4 roomy bedrooms. You'll appreciate the stylish remodeled bathrooms: new cabinetry, counters, tile, glass shower doors, fixtures! Grand Master Retreat w/sitting area and Incredibly Generous Walk-In Closet. You'll actually find a walk-in closet in every bedroom! Additional upgrades include: HVAC replaced (2013) w/consistent service record - Water Softener & Triple Filter system - Roof replaced (2019) w/solar attic fan - Gutters! - New garage door opener w/lifetime warranty (2019) - New adjacent fence (2024). Beautifully maintained, clean & bright, ready for new owners to call this home!
-
Type: Residential Property
-
Year Built: 2003
-
Cooling: One Central
-
Heating: Central
-
Lot Size: 0.17 Acres
Property Details
- Status:Available
- Type:Residential Property
- MLS #:1849019
- Year Built:2003
- Sq. Feet:3,781
Community Information
- Address:2027 Club Crossing New Braunfels, TX 78130
- County:Comal
- City:New Braunfels
- Subdivision:GRUENE CROSSING 4
- Zip Code:78130
School Information
- School System:Comal
- High School:Canyon
- Middle School:Church Hill
- Elementary School:Goodwin Frazier
Features / Amenities
- Total Sq. Ft.:3,781
- Interior Features:Three Living Area, Separate Dining Room, Eat-In Kitchen, Two Eating Areas, Island Kitchen, Breakfast Bar, Walk-In Pantry, Study/Library, Game Room, Media Room, Utility Room Inside, All Bedrooms Upstairs, Open Floor Plan, Laundry Lower Level, Laundry Room, Walk in Closets, Attic - Attic Fan
- Fireplace(s): One, Living Room, Wood Burning
- Floor:Carpeting, Ceramic Tile, Linoleum
- Inclusions:Ceiling Fans, Chandelier, Washer Connection, Dryer Connection, Stove/Range, Dishwasher, Attic Fan, Garage Door Opener, Plumb for Water Softener
- Master Bath Features:Tub/Shower Separate, Separate Vanity, Double Vanity, Garden Tub
- Exterior Features:Covered Patio, Privacy Fence, Has Gutters, Storm Doors, Other - See Remarks
- Cooling:One Central
- Heating Fuel:Electric
- Heating:Central
- Master:26x16
- Bedroom 2:19x13
- Bedroom 3:17x10
- Bedroom 4:12x9
- Dining Room:15x12
- Family Room:22x14
- Kitchen:14x12
Architecture
- Bedrooms:4
- Bathrooms:3
- Year Built:2003
- Stories:2
- Style:Two Story, Traditional
- Roof:Composition
- Foundation:Slab
- Parking:Two Car Garage, Attached
Property Features
- Neighborhood Amenities:None
- Water/Sewer:Water System, Sewer System
Tax and Financial Info
- Proposed Terms:Conventional, FHA, VA, Cash
- Total Tax:5757
4 BD | 3 BA | 3,781 SqFt
© 2025 Lone Star Real Estate. All rights reserved. The data relating to real estate for sale on this web site comes in part from the Internet Data Exchange Program of Lone Star Real Estate. Information provided is for viewer's personal, non-commercial use and may not be used for any purpose other than to identify prospective properties the viewer may be interested in purchasing. Information provided is deemed reliable but not guaranteed. Listing Courtesy of Michael Fulmer with Fulmer Realty, LLC.

