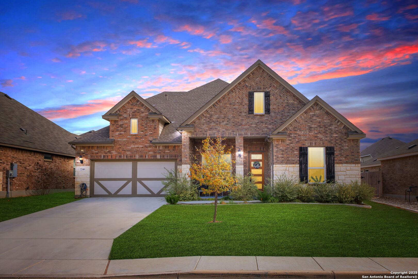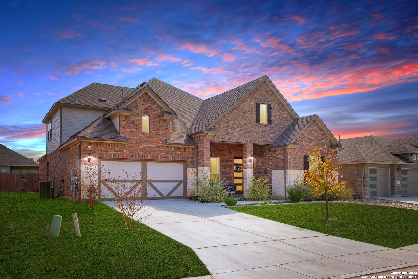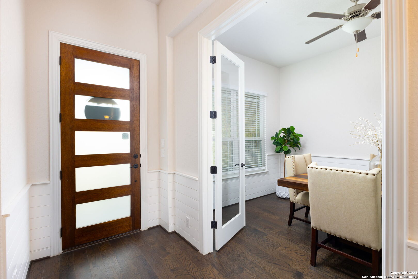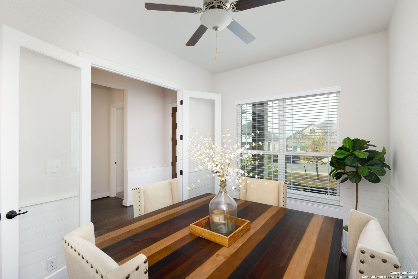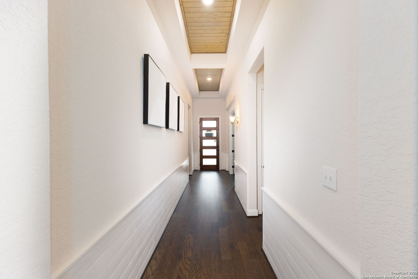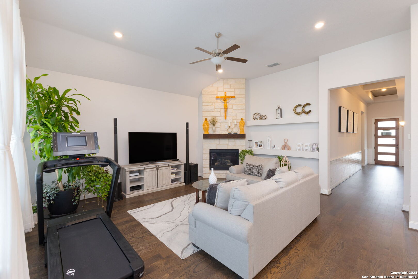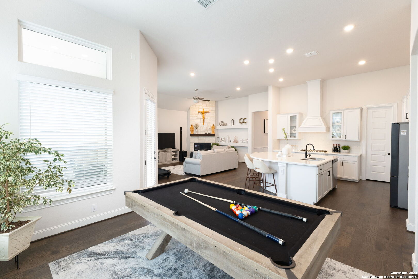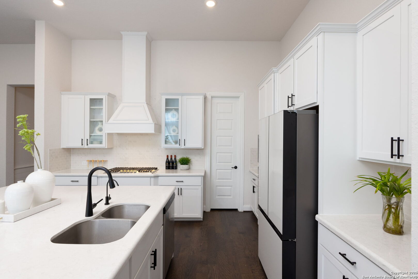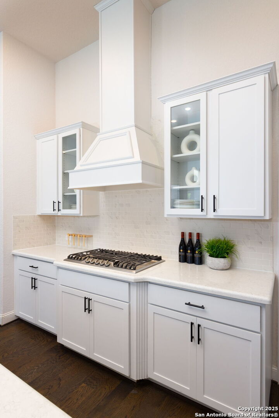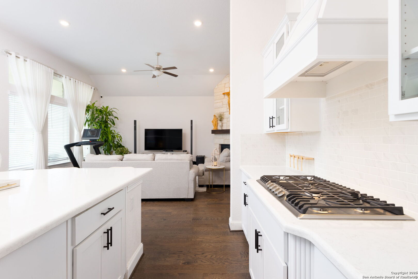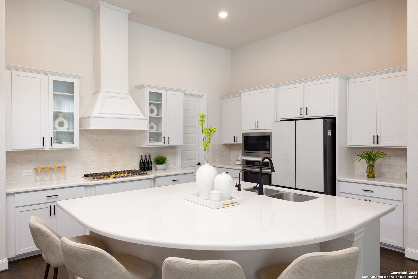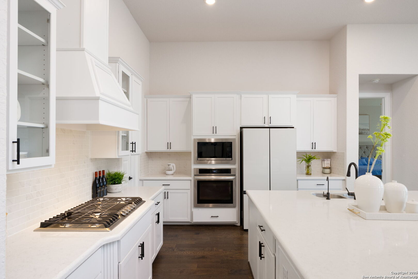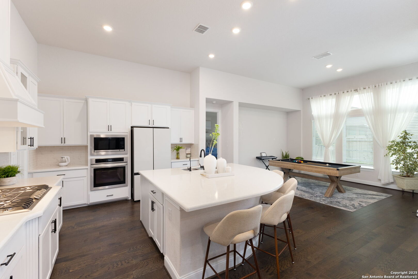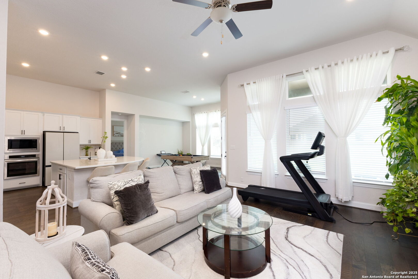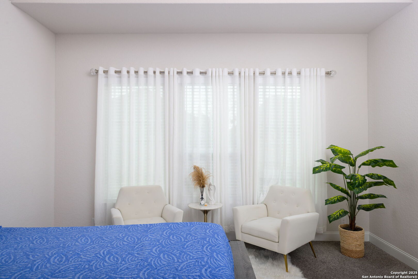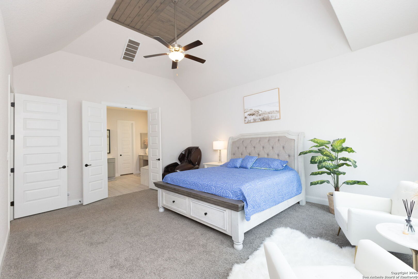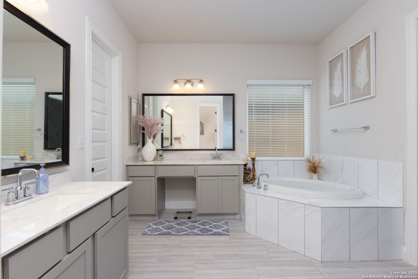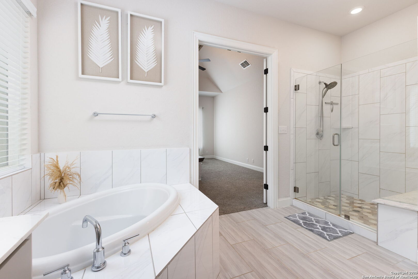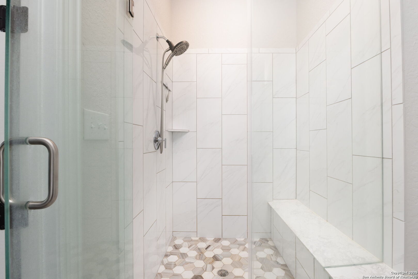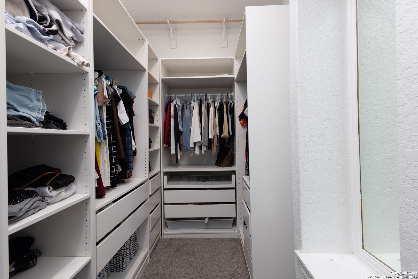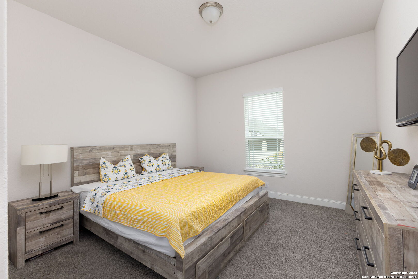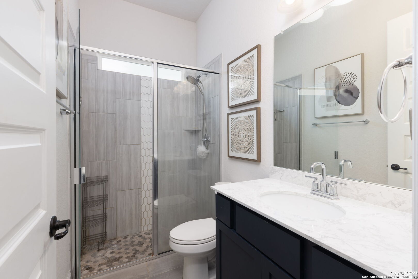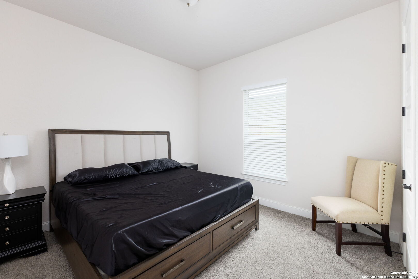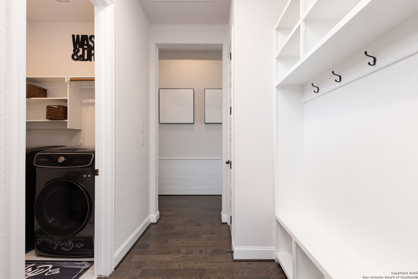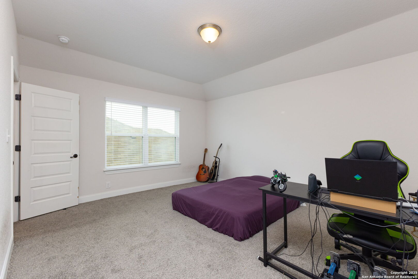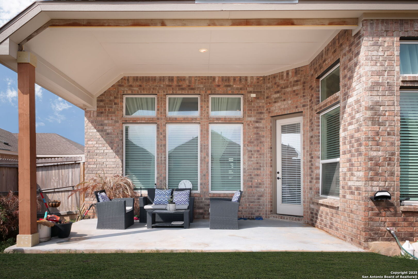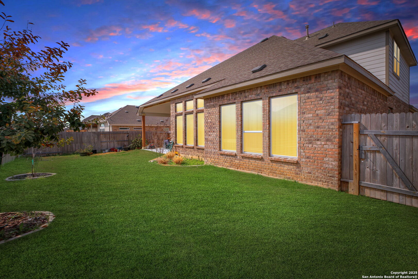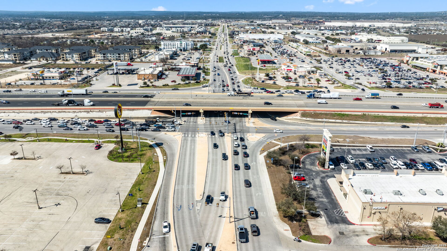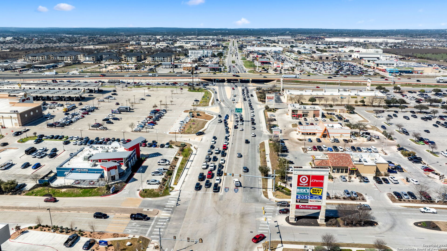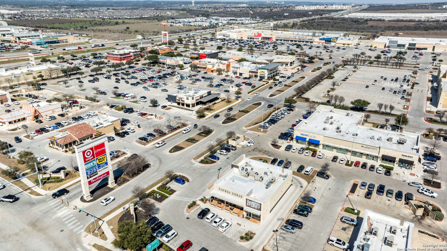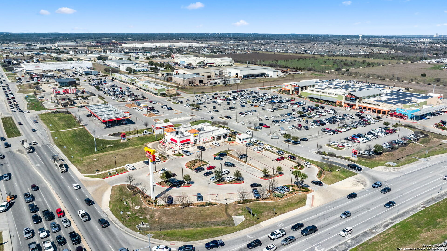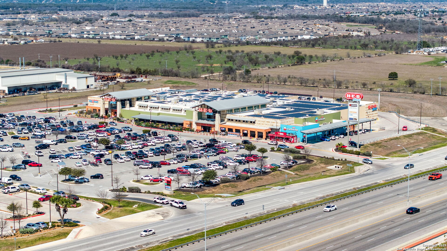Property Details
Meadow Way St.
New Braunfels, TX 78130
$529,997
4 BD | 3 BA |
Property Description
Welcome to this stunning 4-bedroom, 3-bath home, where comfort meets luxury! The spacious owner's retreat is a true sanctuary, featuring a custom-designed closet for ultimate organization and style. The seller spared no expense, opting for every available builder upgrade during construction, making this home feel like a luxury custom build. Enjoy the warmth of wood flooring, soaring high ceilings that create an open and airy ambiance, and generous walk-in closets for ample storage. An additional upstairs suite-featuring a full bedroom and bath-provides the perfect space for guests, a home office, or a private retreat. This home is also electric car-friendly, equipped with a 220-volt charger for added convenience. Ideally located just minutes from premier shopping, historic Gruene, TX, and tubing adventures on the river, this home offers the perfect blend of luxury, comfort, and convenience. Don't miss out on this one-of-a-kind gem!
-
Type: Residential Property
-
Year Built: 2022
-
Cooling: One Central
-
Heating: Central
-
Lot Size: 0.17 Acres
Property Details
- Status:Available
- Type:Residential Property
- MLS #:1848916
- Year Built:2022
- Sq. Feet:2,842
Community Information
- Address:2240 Meadow Way St. New Braunfels, TX 78130
- County:Comal
- City:New Braunfels
- Subdivision:GRUENEFIELD
- Zip Code:78130
School Information
- School System:Comal
- High School:Canyon
- Middle School:Canyon
- Elementary School:Oak Creek
Features / Amenities
- Total Sq. Ft.:2,842
- Interior Features:One Living Area, Separate Dining Room, Eat-In Kitchen, Two Eating Areas, Island Kitchen, Study/Library, Loft, Utility Room Inside, High Ceilings, Open Floor Plan, High Speed Internet
- Fireplace(s): One
- Floor:Carpeting, Ceramic Tile, Wood
- Inclusions:Ceiling Fans, Chandelier, Washer Connection, Dryer Connection, Stove/Range, Gas Cooking, Disposal, Dishwasher, Plumb for Water Softener, Custom Cabinets
- Master Bath Features:Tub/Shower Separate, Separate Vanity, Double Vanity, Garden Tub
- Cooling:One Central
- Heating Fuel:Electric
- Heating:Central
- Master:14x19
- Bedroom 2:12x12
- Bedroom 3:13x12
- Bedroom 4:13x15
- Dining Room:13x9
- Kitchen:13x9
Architecture
- Bedrooms:4
- Bathrooms:3
- Year Built:2022
- Stories:2
- Style:Two Story
- Roof:Composition
- Foundation:Slab
- Parking:Two Car Garage, Attached
Property Features
- Neighborhood Amenities:None
- Water/Sewer:City
Tax and Financial Info
- Proposed Terms:Conventional, FHA, VA, Cash
- Total Tax:5686
4 BD | 3 BA | 2,842 SqFt
© 2025 Lone Star Real Estate. All rights reserved. The data relating to real estate for sale on this web site comes in part from the Internet Data Exchange Program of Lone Star Real Estate. Information provided is for viewer's personal, non-commercial use and may not be used for any purpose other than to identify prospective properties the viewer may be interested in purchasing. Information provided is deemed reliable but not guaranteed. Listing Courtesy of Ana Sanchez with 1st Choice Realty Group.

