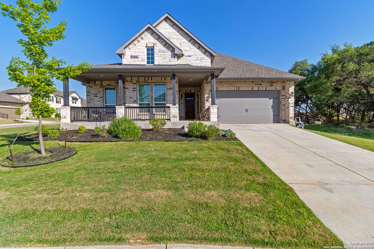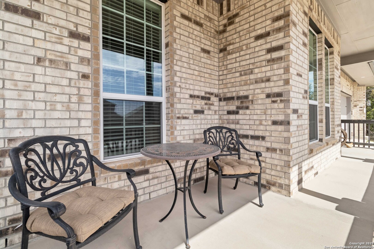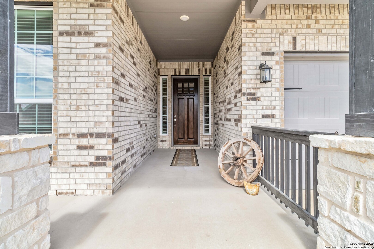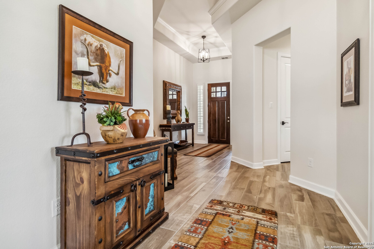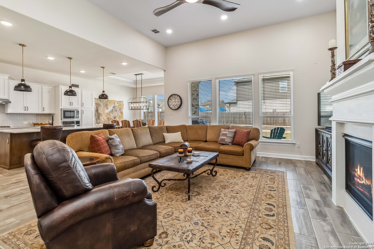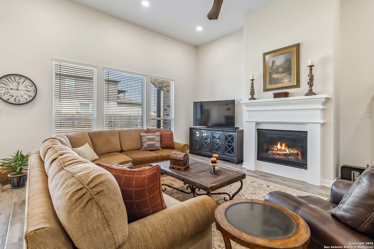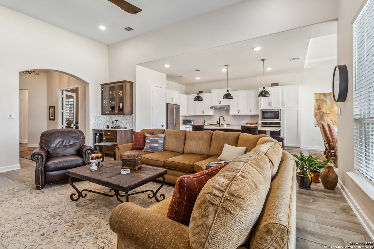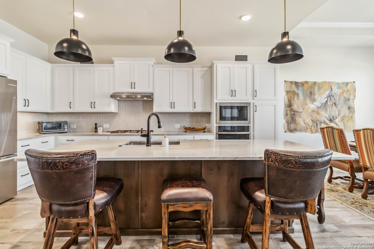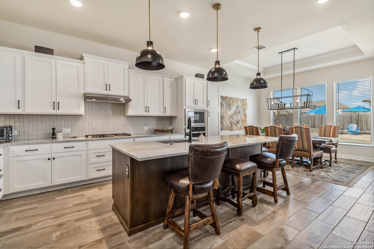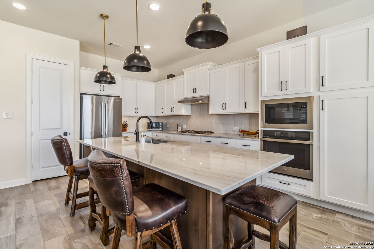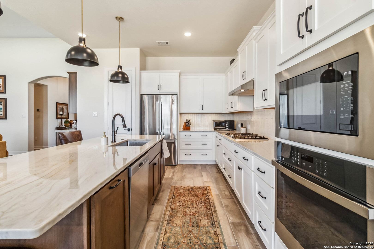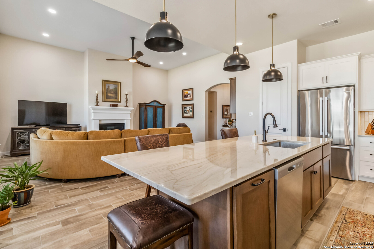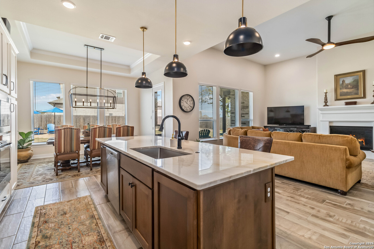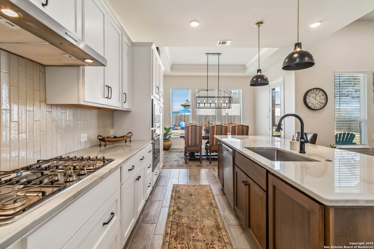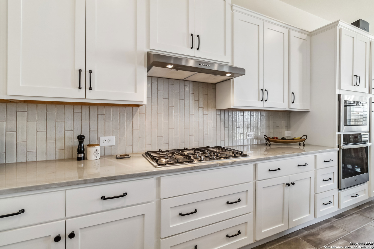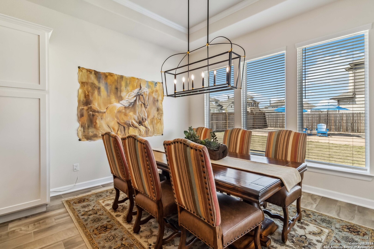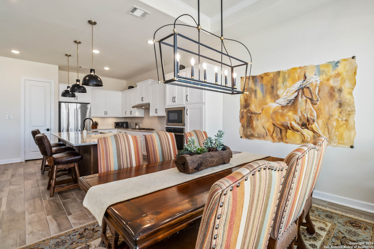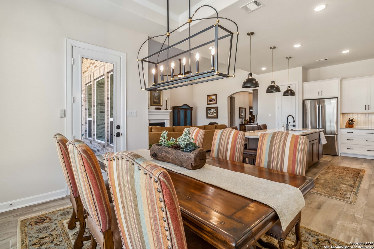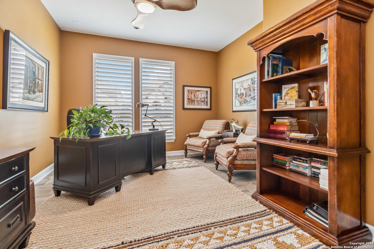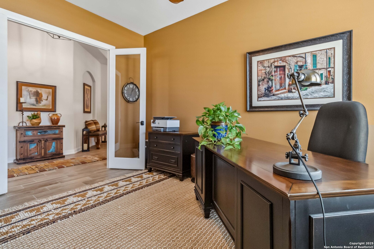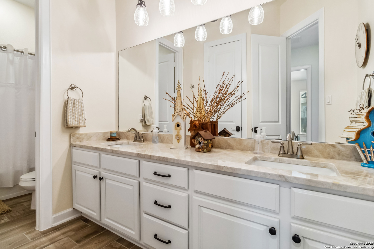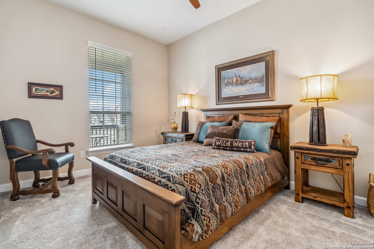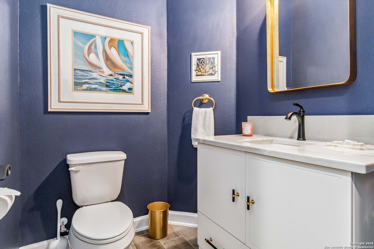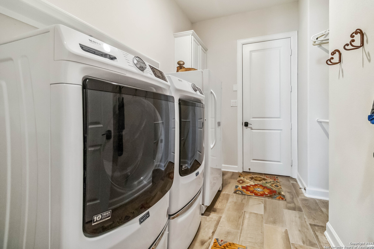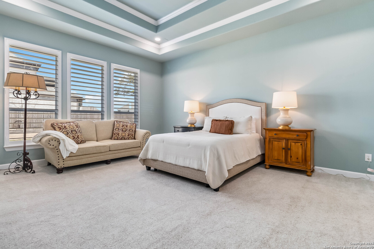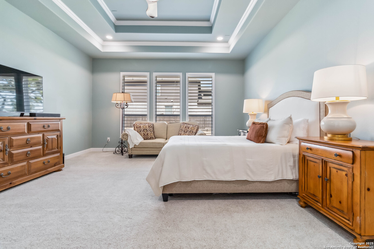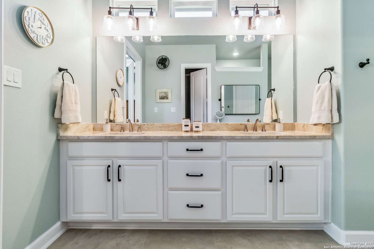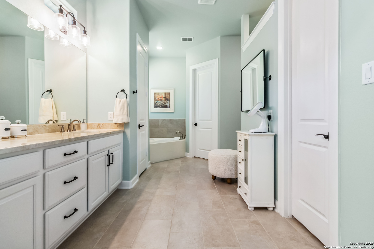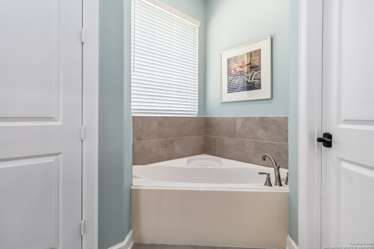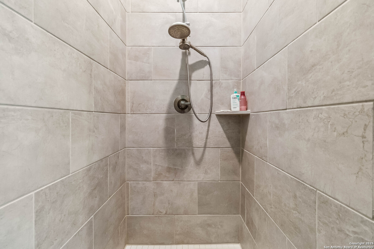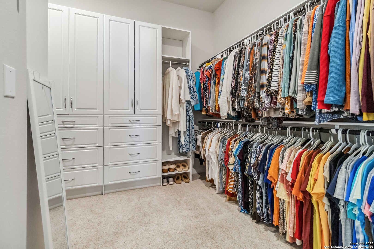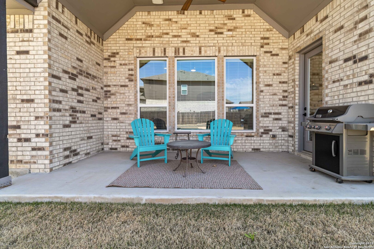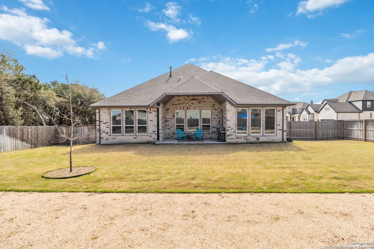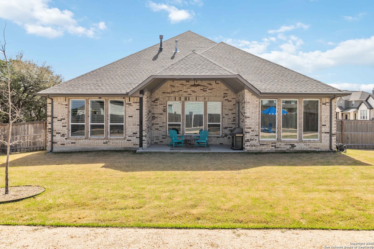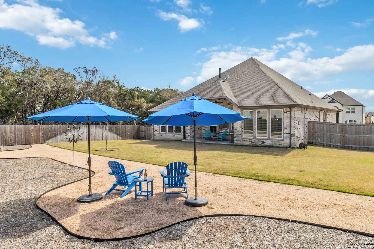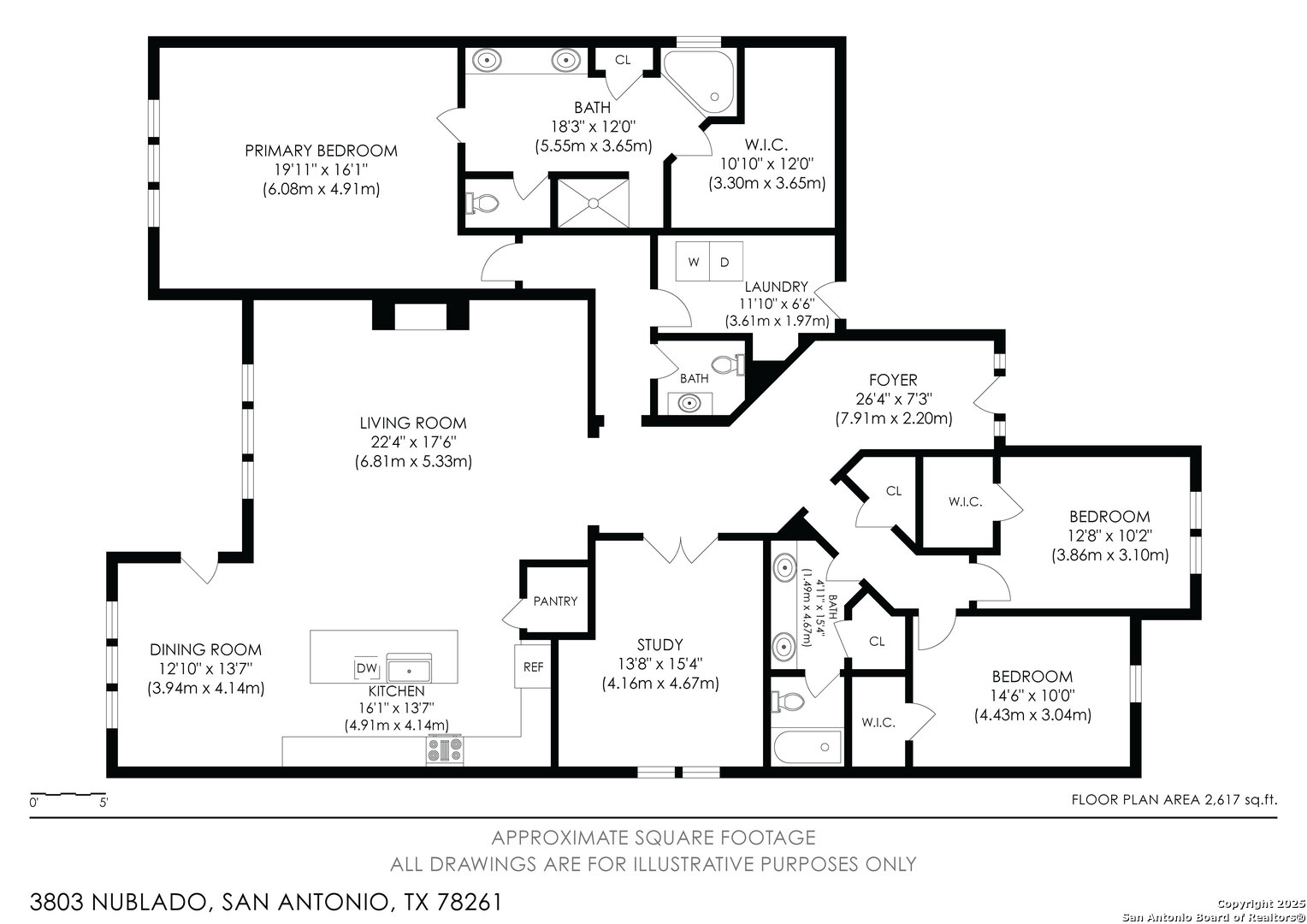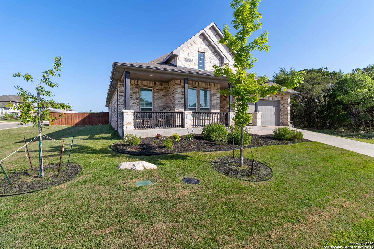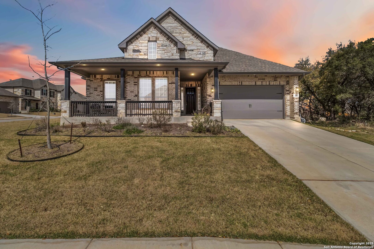Property Details
Nublado
San Antonio, TX 78261
$674,999
3 BD | 3 BA |
Property Description
Welcome to this stunning custom home nestled on a 1/3-acre corner lot adjacent to permanent green space, offering the perfect blend of luxury, comfort, and energy efficiency. The unique Malibu Gold Series plan is designed with both style and functionality in mind - ideal for modern living. Upon entering, you're greeted by a welcoming foyer leading to the spacious living area that seamlessly connects to the epicurean kitchen and bright breakfast area. Incredible kitchen improvements ($40K) include a 10' custom Alder wood island, European beech shaker cabinets, quartzite countertops, a double-door wine cooler beverage area, upgraded lighting, sink, faucet, and disposal making the heart of this home ideal for both everyday living and entertaining. The private, generous owner suite offers beautiful tray ceilings, appealing natural light and a luxurious owner bathroom featuring dual vanities and an expansive walk-in closet with tasteful built-ins for ultimate convenience. Elegant Living Spaces: Wood-look tile throughout main areas, gas fireplace, and plantation shutters (entry, study, and owner's suite). Enhanced Details: Satin low-sheen designer paint, upgraded door knobs, levers, cabinet pulls, lighting, and ceiling fans throughout. The spacious utility room provides easy access to the two-car garage with built-in storage, garage racks, extended lighting, plus Christmas exterior electrical additions. Step out back to enjoy the large covered patio, perfect for relaxing. The low maintenance, decomposed granite landscaping could easily be transformed to accommodate an in-ground pool and/or putting green on this ample sized lot! Perimeter outdoor lighting with dimmers, sprinkler system, and adjacent green space for added privacy. This home was completed in 2022 with energy efficiency in mind, featuring a gas tankless water heater, 16 SEER HVAC system, high-efficiency vinyl windows, R6 duct insulation, and a performance-sealed exterior. Don't miss the opportunity to make this beautifully designed home yours!
-
Type: Residential Property
-
Year Built: 2021
-
Cooling: One Central
-
Heating: Central
-
Lot Size: 0.32 Acres
Property Details
- Status:Available
- Type:Residential Property
- MLS #:1848462
- Year Built:2021
- Sq. Feet:2,799
Community Information
- Address:3803 Nublado San Antonio, TX 78261
- County:Bexar
- City:San Antonio
- Subdivision:CIBOLO CANYONS/MONTEVERDE
- Zip Code:78261
School Information
- School System:Judson
- High School:Veterans Memorial
- Middle School:Kitty Hawk
- Elementary School:Wortham Oaks
Features / Amenities
- Total Sq. Ft.:2,799
- Interior Features:One Living Area, Eat-In Kitchen, Island Kitchen, Breakfast Bar, Study/Library, Utility Room Inside, 1st Floor Lvl/No Steps, High Ceilings, Open Floor Plan, Pull Down Storage, Cable TV Available, High Speed Internet, All Bedrooms Downstairs, Laundry Main Level, Telephone, Walk in Closets
- Fireplace(s): One, Living Room, Gas Logs Included
- Floor:Carpeting, Ceramic Tile
- Inclusions:Ceiling Fans, Chandelier, Washer Connection, Dryer Connection, Cook Top, Built-In Oven, Self-Cleaning Oven, Microwave Oven, Gas Cooking, Disposal, Dishwasher, Ice Maker Connection, Water Softener (owned), Smoke Alarm, Pre-Wired for Security, Gas Water Heater, Garage Door Opener, In Wall Pest Control, Solid Counter Tops, Custom Cabinets, Carbon Monoxide Detector, Private Garbage Service
- Master Bath Features:Tub/Shower Separate, Double Vanity, Garden Tub
- Exterior Features:Patio Slab, Covered Patio, Privacy Fence, Sprinkler System, Double Pane Windows, Has Gutters
- Cooling:One Central
- Heating Fuel:Natural Gas
- Heating:Central
- Master:16x20
- Bedroom 2:10x15
- Bedroom 3:10x14
- Dining Room:14x10
- Kitchen:18x13
- Office/Study:15x13
Architecture
- Bedrooms:3
- Bathrooms:3
- Year Built:2021
- Stories:1
- Style:One Story
- Roof:Composition
- Foundation:Slab
- Parking:Two Car Garage
Property Features
- Lot Dimensions:82X86X142X151
- Neighborhood Amenities:Controlled Access, Pool, Clubhouse, Park/Playground, Jogging Trails, Sports Court, Bike Trails, BBQ/Grill
- Water/Sewer:Water System, Sewer System
Tax and Financial Info
- Proposed Terms:Conventional, FHA, VA, Cash
- Total Tax:14610
3 BD | 3 BA | 2,799 SqFt
© 2025 Lone Star Real Estate. All rights reserved. The data relating to real estate for sale on this web site comes in part from the Internet Data Exchange Program of Lone Star Real Estate. Information provided is for viewer's personal, non-commercial use and may not be used for any purpose other than to identify prospective properties the viewer may be interested in purchasing. Information provided is deemed reliable but not guaranteed. Listing Courtesy of Renee Bachman with JB Goodwin, REALTORS.

