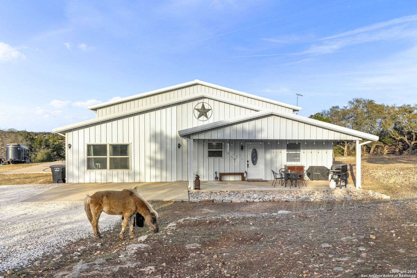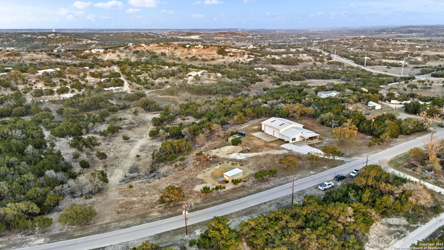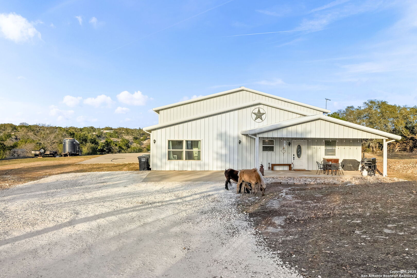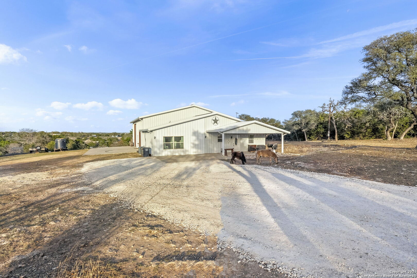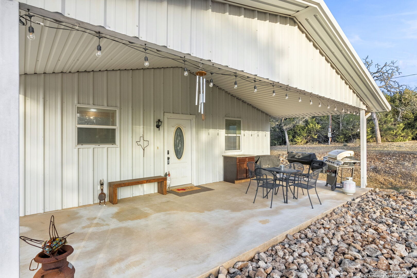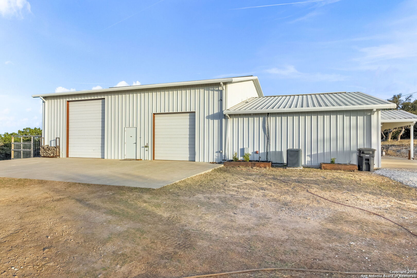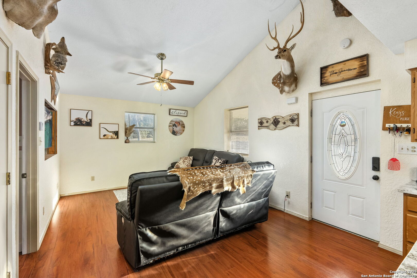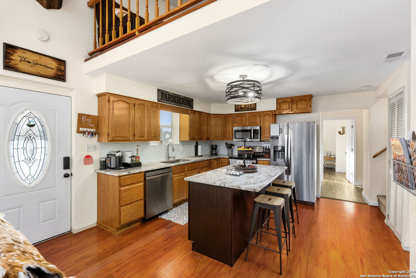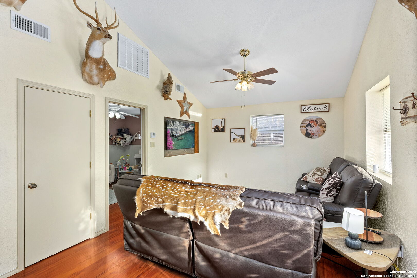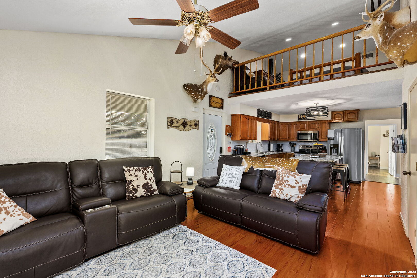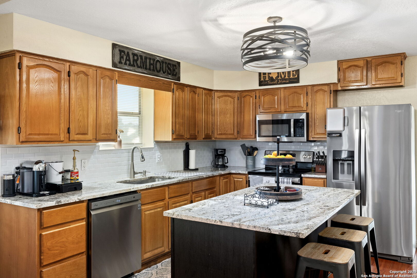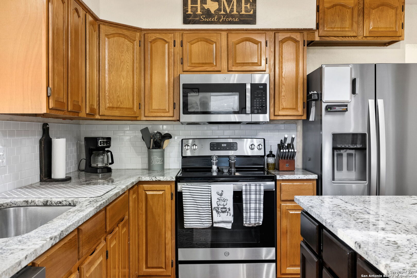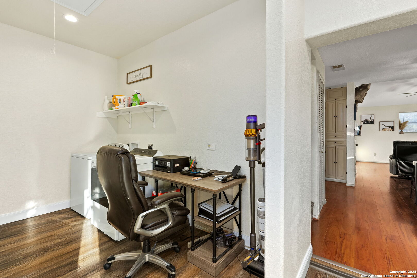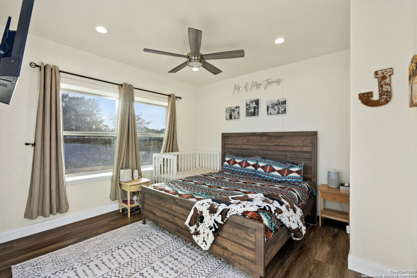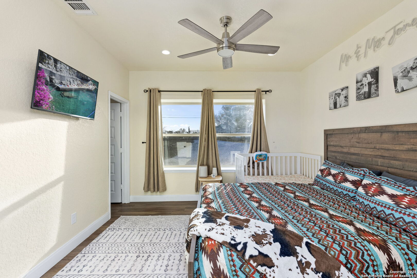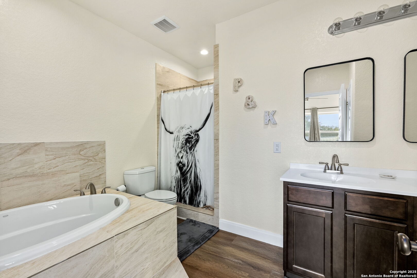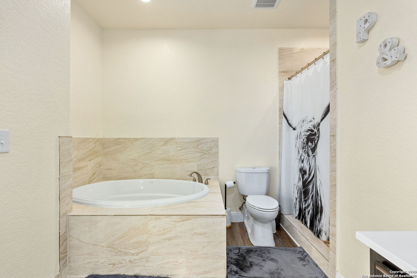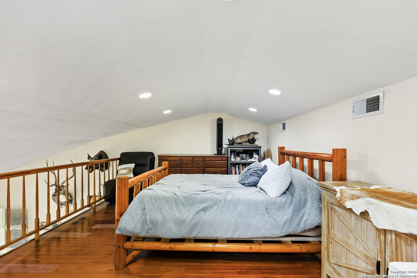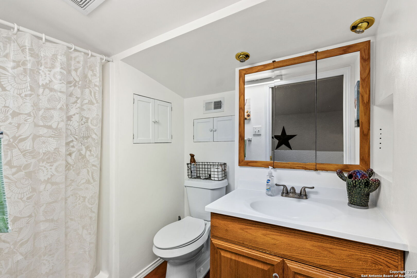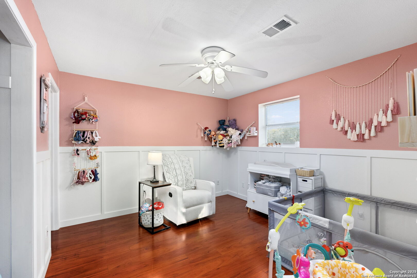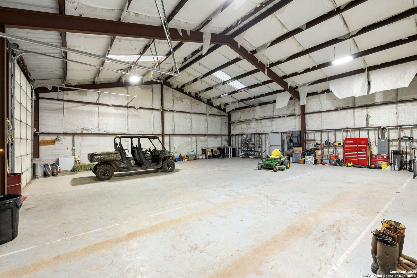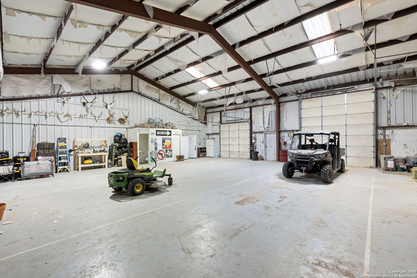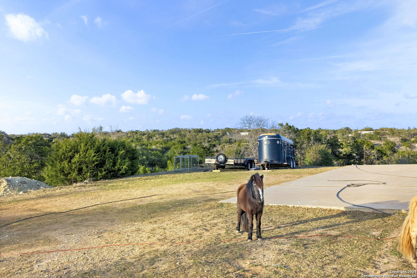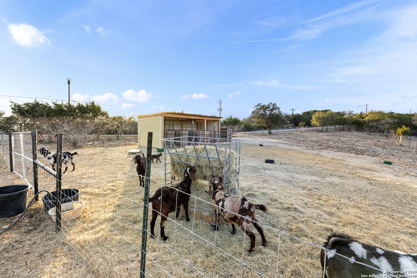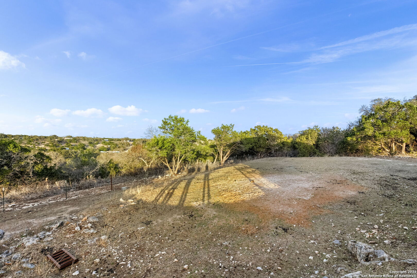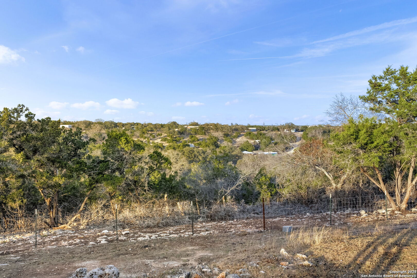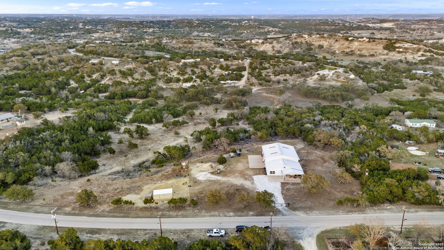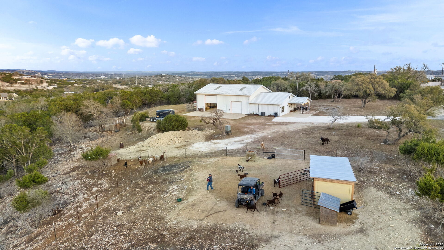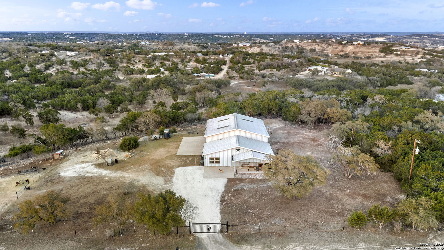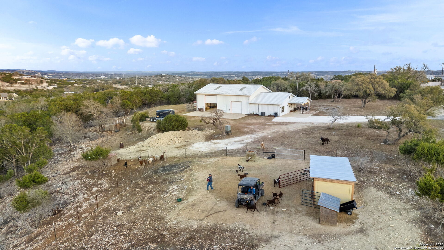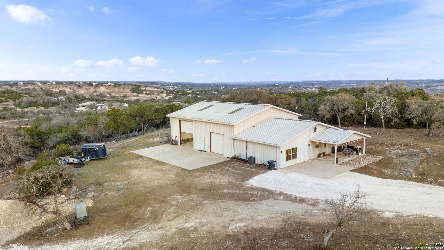Property Details
Harville
Kerrville, TX 78028
$599,500
3 BD | 4 BA |
Property Description
***Owner Open to Rate Buydown*** Hill Country Barndo Retreat with Breathtaking Views*** Perched on 7+ acres atop a scenic ridge, this barndominium retreat offers stunning panoramic views in a peaceful, private setting- just 5 minutes from town and 10-15 minutes from I-10. With no HOA and a fully fenced property, you'll have the freedom to use the land however you choose. The 2,500 sq. ft. barn/shop is fully equipped with bright shop lighting, a generator hookup, and ample space to store your RV, classic car, tools, or business equipment. Whether you need a workshop, additional storage, or a space to run a business, this setup is ready to go! A new barn and chicken coop add even more versatility to your hobby farm. Inside, the home features a freshly painted interior and an updated kitchen with granite countertops, a new sink, a stylish backsplash, and modern appliances. The layout includes two bedrooms and 2.5 baths downstairs, plus a loft with an additional bathroom upstairs. A recently added master suite expands the living space, while the barndo/workshop includes its bathroom for added convenience. With an updated HVAC and water heaters, this property blends modern comfort with country charm. Enjoy breathtaking valley views and endless possibilities-whether you're looking for a private retreat, a functional homestead, or a versatile workspace, this is the one. Come and see it!
-
Type: Residential Property
-
Year Built: 2006
-
Cooling: Two Central
-
Heating: Central,Heat Pump
-
Lot Size: 7.42 Acres
Property Details
- Status:Available
- Type:Residential Property
- MLS #:1849594
- Year Built:2006
- Sq. Feet:1,608
Community Information
- Address:195 Harville Kerrville, TX 78028
- County:Kerr
- City:Kerrville
- Subdivision:NOT IN
- Zip Code:78028
School Information
- School System:Kerrville.
- High School:Tivy
- Middle School:Hal Peterson
- Elementary School:Nimitz
Features / Amenities
- Total Sq. Ft.:1,608
- Interior Features:One Living Area, Eat-In Kitchen, Island Kitchen, Walk-In Pantry, Loft, Utility Room Inside, Secondary Bedroom Down, 1st Floor Lvl/No Steps, Open Floor Plan, Cable TV Available, High Speed Internet, Laundry Room, Walk in Closets, Attic - Access only, Attic - Finished
- Fireplace(s): Not Applicable
- Floor:Wood, Vinyl
- Inclusions:Ceiling Fans, Washer Connection, Dryer Connection, Self-Cleaning Oven, Microwave Oven, Dishwasher, Ice Maker Connection, Vent Fan, Smoke Alarm, Electric Water Heater, 2+ Water Heater Units, Private Garbage Service
- Master Bath Features:Tub/Shower Separate, Double Vanity, Garden Tub
- Exterior Features:Covered Patio, Mature Trees, Wire Fence
- Cooling:Two Central
- Heating Fuel:Electric
- Heating:Central, Heat Pump
- Master:13x15
- Bedroom 2:14x12
- Bedroom 3:12x24
- Family Room:12x10
- Kitchen:14x14
Architecture
- Bedrooms:3
- Bathrooms:4
- Year Built:2006
- Stories:2
- Style:Two Story
- Roof:Metal
- Foundation:Slab
- Parking:Four or More Car Garage, Attached, Rear Entry, Oversized
Property Features
- Neighborhood Amenities:None
- Water/Sewer:Septic
Tax and Financial Info
- Proposed Terms:Conventional, FHA, VA, TX Vet, Cash
3 BD | 4 BA | 1,608 SqFt
© 2025 Lone Star Real Estate. All rights reserved. The data relating to real estate for sale on this web site comes in part from the Internet Data Exchange Program of Lone Star Real Estate. Information provided is for viewer's personal, non-commercial use and may not be used for any purpose other than to identify prospective properties the viewer may be interested in purchasing. Information provided is deemed reliable but not guaranteed. Listing Courtesy of Isaac Torres with The Agency San Antonio.

