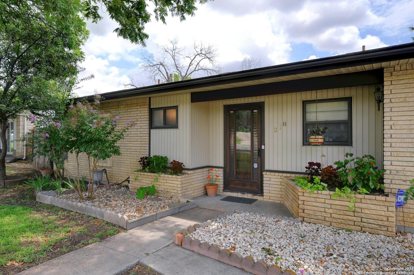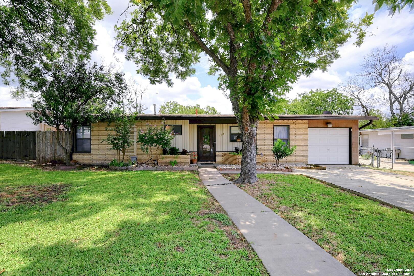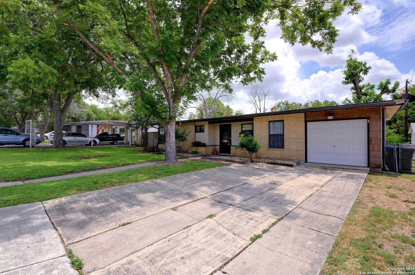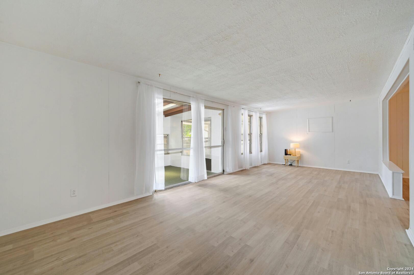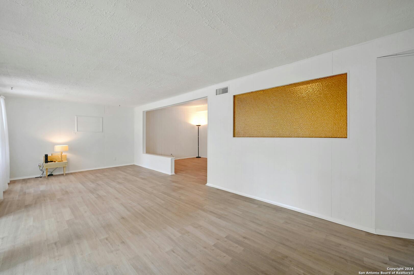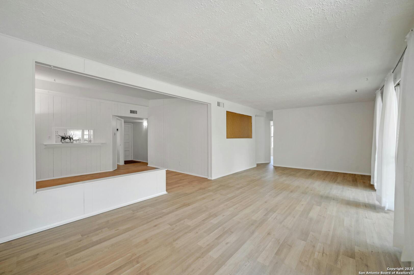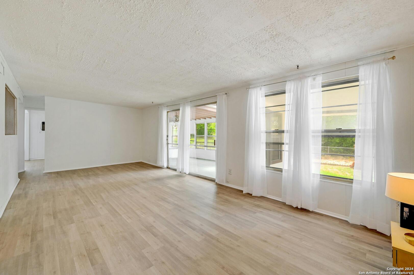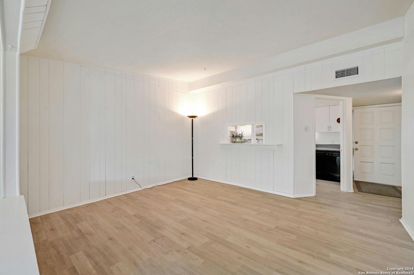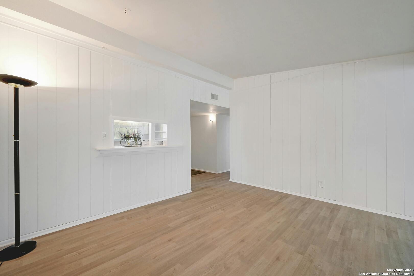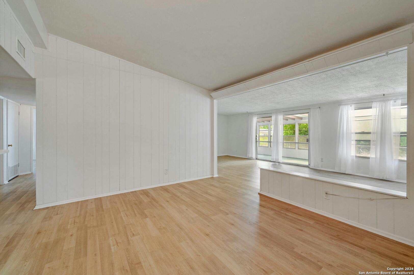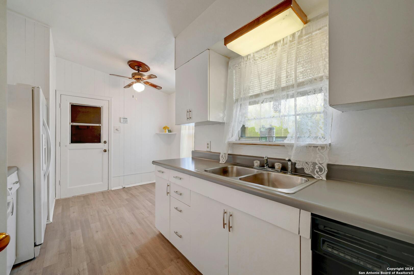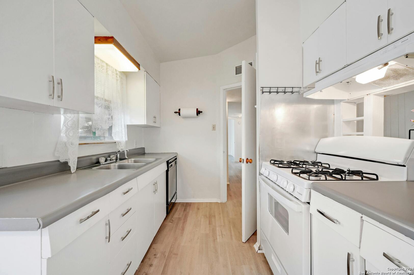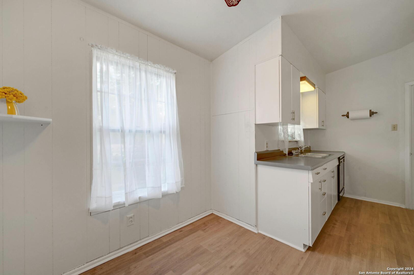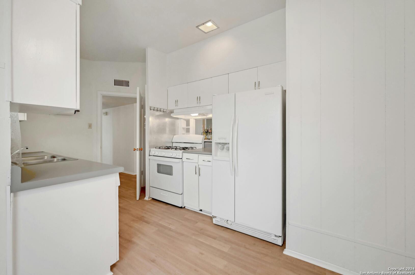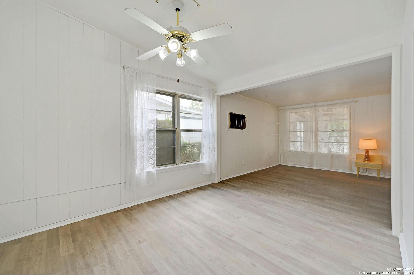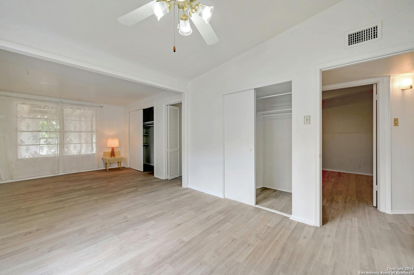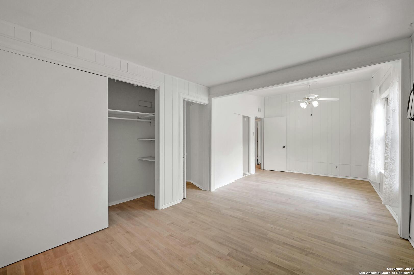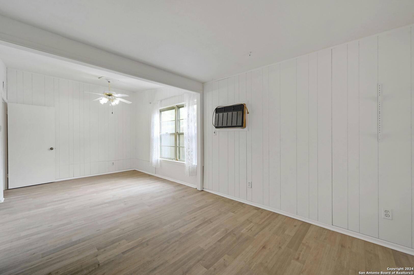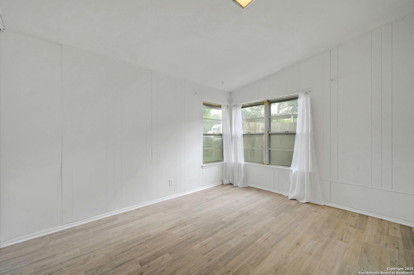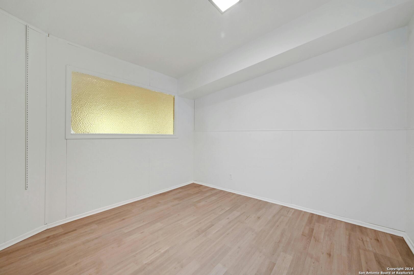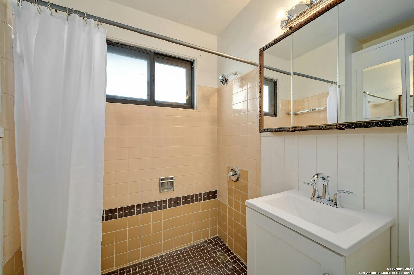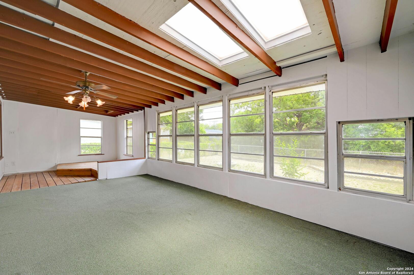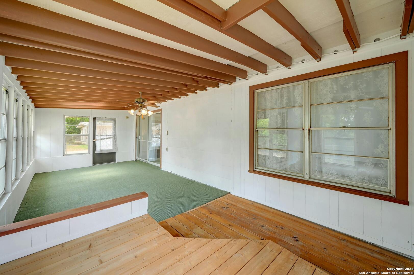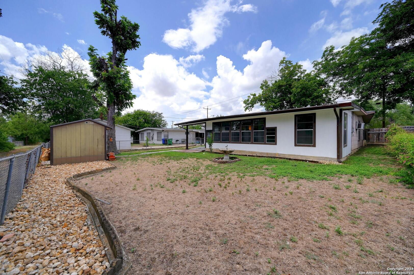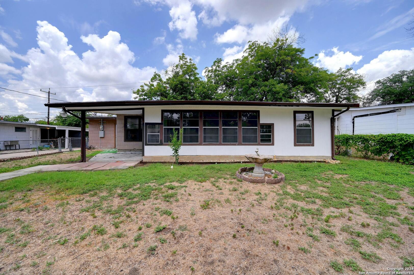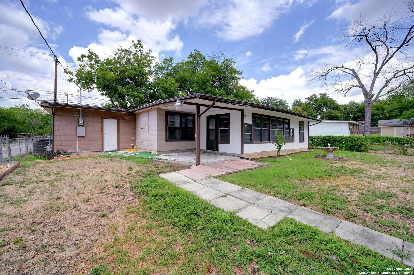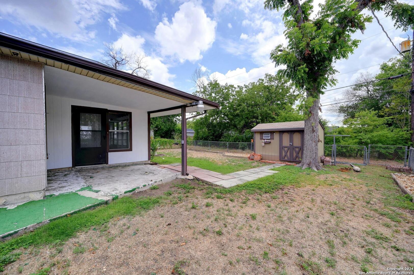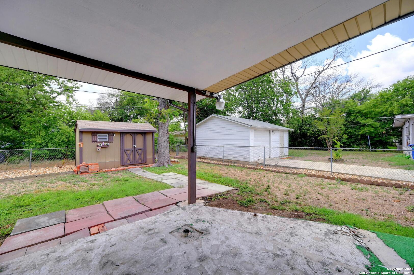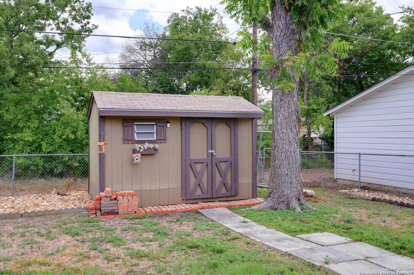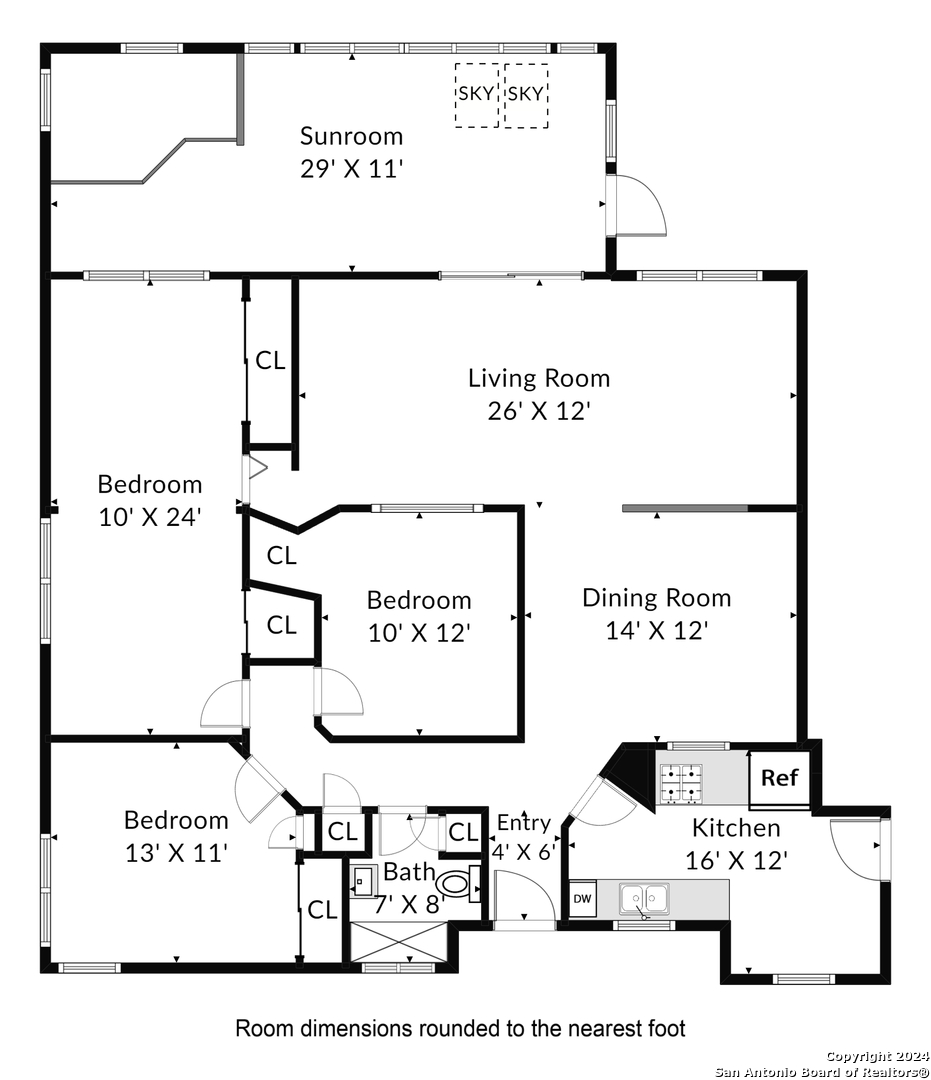Property Details
LANARK DR
San Antonio, TX 78218
$194,500
3 BD | 1 BA |
Property Description
BUYER FINANCING FELL THROUGH. This charming, move-in-ready home in East Terrell Hills could be yours! Stepping inside, you'll be greeted by a light and bright interior that immediately feels welcoming. The spacious living and dining rooms feature beautiful laminate flooring, creating a seamless flow throughout the main living areas. The kitchen is equipped with gas cooking and a cozy breakfast nook. One of the standout features of this home is the large Florida room, with skylights and a wall of windows that fill the space with natural light. This versatile room can serve as an additional living area, a playroom, or a serene spot to enjoy your morning coffee. The fenced backyard boasts a covered patio, lawn and storage shed. You will love the location, nearby public schools, a military base, major highways, hospitals, shopping centers, the fire department, and the post office. Don't miss out on this wonderful opportunity to own a home in East Terrell Hills. Schedule a tour today and see for yourself all that this lovely property has to offer!
-
Type: Residential Property
-
Year Built: 1958
-
Cooling: One Central
-
Heating: Central,1 Unit
-
Lot Size: 0.18 Acres
Property Details
- Status:Available
- Type:Residential Property
- MLS #:1794994
- Year Built:1958
- Sq. Feet:1,405
Community Information
- Address:218 LANARK DR San Antonio, TX 78218
- County:Bexar
- City:San Antonio
- Subdivision:EAST TERRELL HILLS NE
- Zip Code:78218
School Information
- School System:North East I.S.D
- High School:Roosevelt
- Middle School:Krueger
- Elementary School:Walzem
Features / Amenities
- Total Sq. Ft.:1,405
- Interior Features:Two Living Area, Separate Dining Room, Eat-In Kitchen, Study/Library, Florida Room, Open Floor Plan, Skylights, Cable TV Available, High Speed Internet, Laundry in Garage
- Fireplace(s): Not Applicable
- Floor:Laminate
- Inclusions:Ceiling Fans, Washer Connection, Dryer Connection, Stove/Range, Gas Cooking, Dishwasher, Ice Maker Connection, Security System (Leased), Gas Water Heater, Garage Door Opener, City Garbage service
- Exterior Features:Covered Patio, Chain Link Fence, Has Gutters, Special Yard Lighting
- Cooling:One Central
- Heating Fuel:Electric
- Heating:Central, 1 Unit
- Master:13x11
- Bedroom 2:10x24
- Bedroom 3:10x12
- Dining Room:14x12
- Kitchen:16x12
Architecture
- Bedrooms:3
- Bathrooms:1
- Year Built:1958
- Stories:1
- Style:One Story
- Roof:Other
- Foundation:Slab
- Parking:One Car Garage
Property Features
- Neighborhood Amenities:None
- Water/Sewer:Water System, Sewer System, City
Tax and Financial Info
- Proposed Terms:Conventional, FHA, VA, Cash
- Total Tax:4743
3 BD | 1 BA | 1,405 SqFt
© 2025 Lone Star Real Estate. All rights reserved. The data relating to real estate for sale on this web site comes in part from the Internet Data Exchange Program of Lone Star Real Estate. Information provided is for viewer's personal, non-commercial use and may not be used for any purpose other than to identify prospective properties the viewer may be interested in purchasing. Information provided is deemed reliable but not guaranteed. Listing Courtesy of Jessica Uralde with Redfin Corporation.

