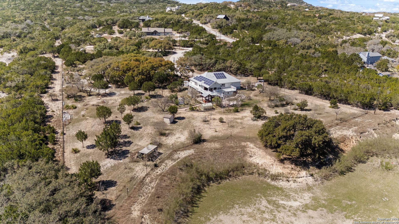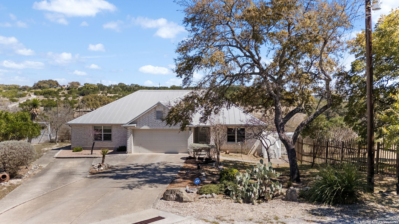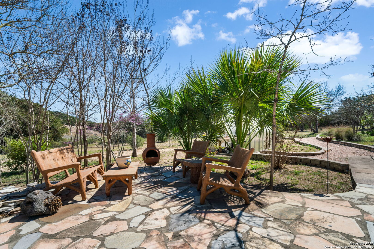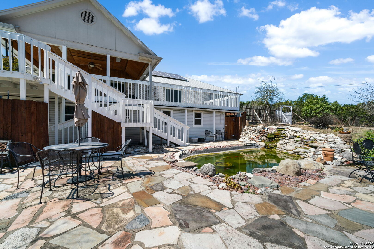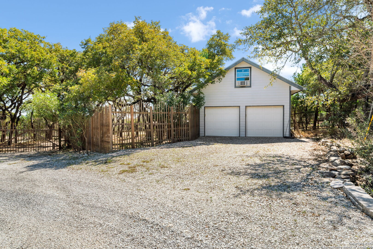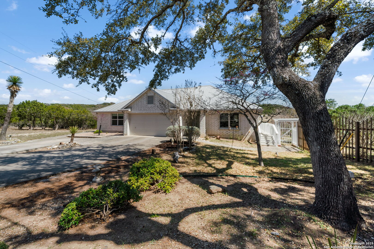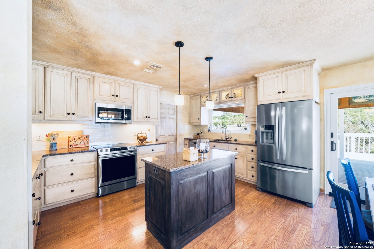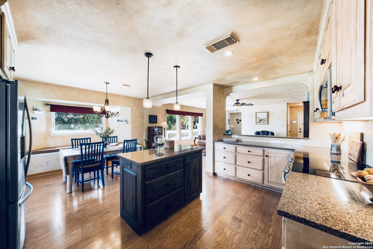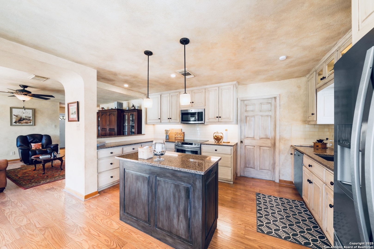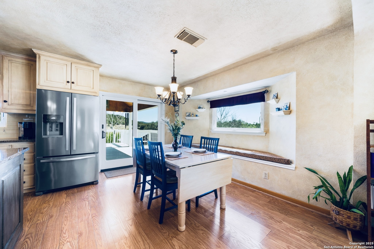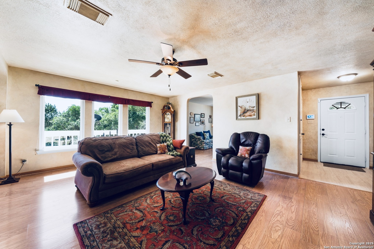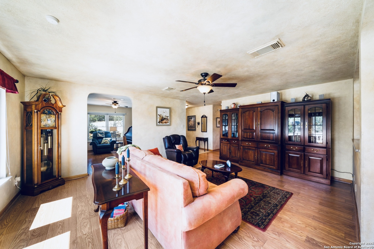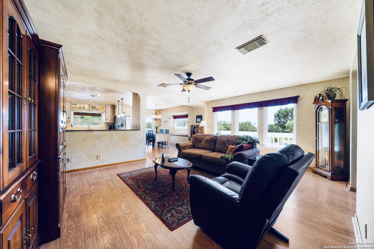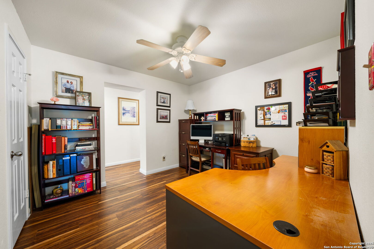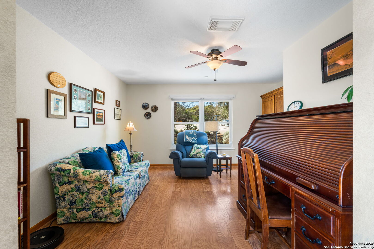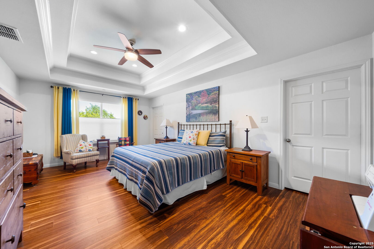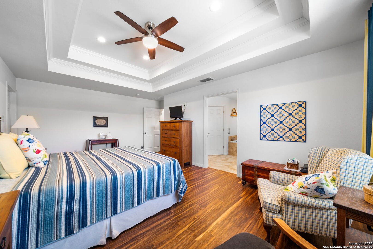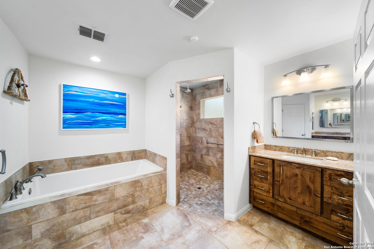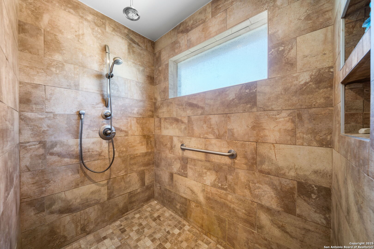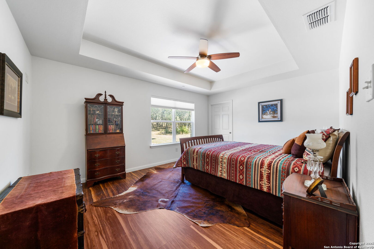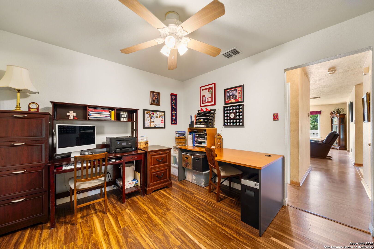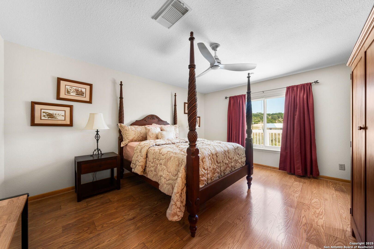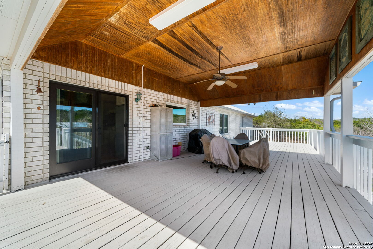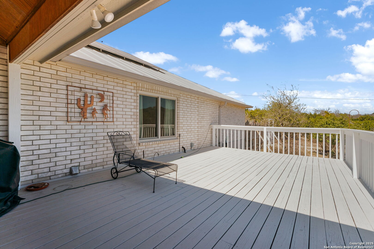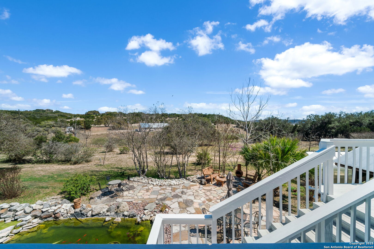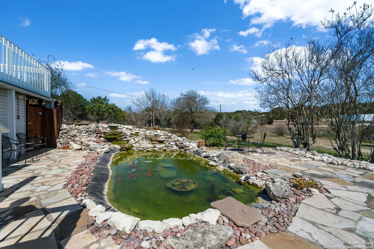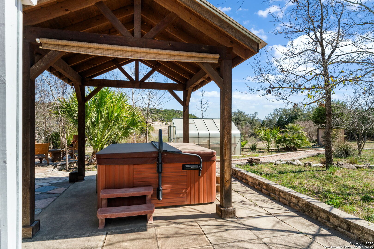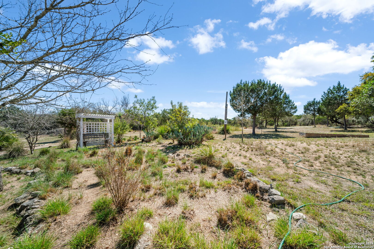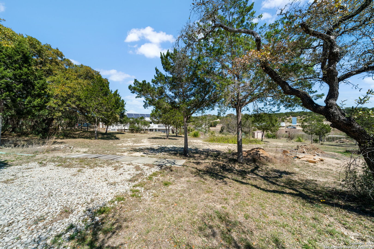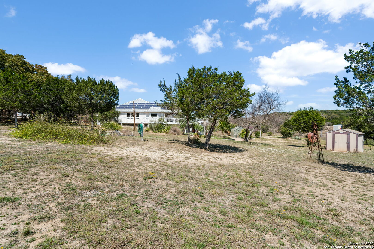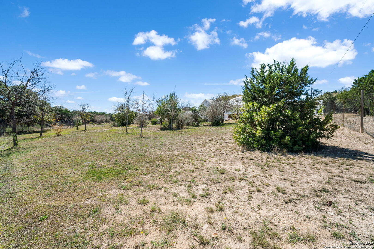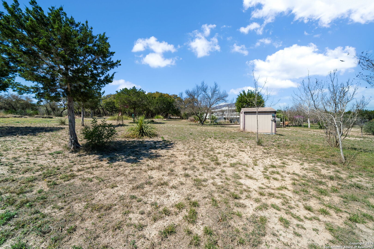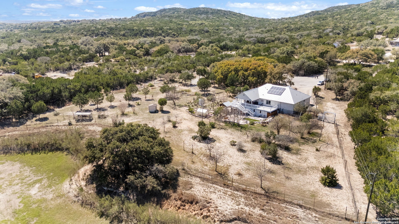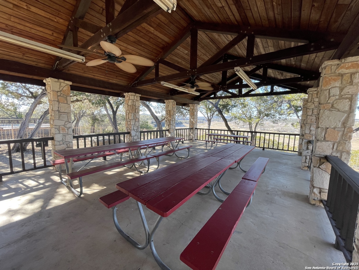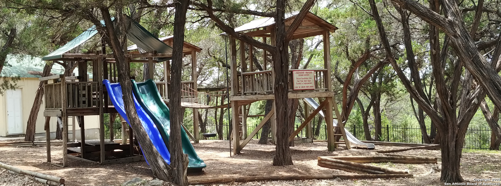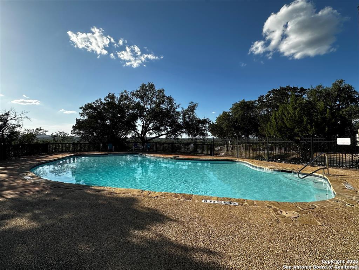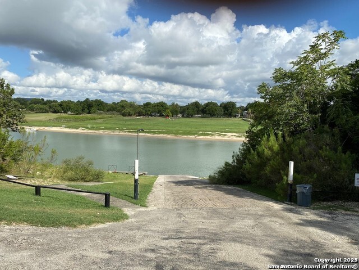Property Details
Forest Oaks Lane
Lakehills, TX 78063
$550,000
3 BD | 3 BA |
Property Description
Nestled at the end of a cul-de-sac in Lakehills, this beautifully updated home offers the perfect blend of privacy, functionality, and Hill Country scenery. Sitting on two acres, this property is designed for both relaxation and productivity, featuring a unique floor plan with two primary bedroom suites and two additional spaces ideal for offices or flex rooms. Enjoy stunning views from the expansive deck off the kitchen, or unwind in the hot tub while taking in the serene surroundings all only a 5 minute drive to the elementary school. The property is rich with features, including a koi pond, a deer tight fence and a walk out "basement" for extra storage. The metal roof with solar panels, along with new windows and French doors, enhances energy efficiency and modern comfort. Car enthusiasts or hobbyists will love the attached two-car garage plus a detached two-car garage, which includes a heated and cooled bonus room above-perfect for a crafting studio, or game room. Inside, you'll find updated flooring, an updated kitchen, and a beautifully upgraded primary bathroom. Whether you're looking for a peaceful retreat or a functional home with versatile spaces, this Lakehills gem has it all! Don't miss this opportunity to own a slice of Hill Country paradise just minutes from Medina Lake. The neighborhood also features a neighborhood pool, playground and boat launch.
-
Type: Residential Property
-
Year Built: 1998
-
Cooling: Two Central
-
Heating: Central
-
Lot Size: 2.06 Acres
Property Details
- Status:Available
- Type:Residential Property
- MLS #:1849914
- Year Built:1998
- Sq. Feet:2,487
Community Information
- Address:175 Forest Oaks Lane Lakehills, TX 78063
- County:Bandera
- City:Lakehills
- Subdivision:LAKEWOOD ESTATES 1
- Zip Code:78063
School Information
- School System:Bandera Isd
- High School:Bandera
- Middle School:Bandera
- Elementary School:Hill Country
Features / Amenities
- Total Sq. Ft.:2,487
- Interior Features:Two Living Area, Eat-In Kitchen, Island Kitchen, Walk-In Pantry, Study/Library, Utility Room Inside, Secondary Bedroom Down, 1st Floor Lvl/No Steps, Open Floor Plan, All Bedrooms Downstairs, Walk in Closets
- Fireplace(s): Not Applicable
- Floor:Ceramic Tile, Vinyl
- Inclusions:Ceiling Fans, Chandelier, Washer Connection, Dryer Connection, Self-Cleaning Oven, Microwave Oven, Stove/Range, Disposal, Dishwasher, Water Softener (owned), Smoke Alarm, Security System (Owned), Pre-Wired for Security, Electric Water Heater, Garage Door Opener, Plumb for Water Softener, Smooth Cooktop, Solid Counter Tops
- Master Bath Features:Tub/Shower Separate, Separate Vanity, Double Vanity, Garden Tub
- Exterior Features:Covered Patio, Deck/Balcony, Double Pane Windows, Storage Building/Shed, Mature Trees, Wire Fence, Workshop, Storm Doors
- Cooling:Two Central
- Heating Fuel:Electric
- Heating:Central
- Master:20x13
- Bedroom 2:16x14
- Bedroom 3:16x13
- Family Room:19x15
- Kitchen:16x12
- Office/Study:15x13
Architecture
- Bedrooms:3
- Bathrooms:3
- Year Built:1998
- Stories:1
- Style:One Story
- Roof:Metal
- Foundation:Slab
- Parking:Four or More Car Garage, Detached, Attached
Property Features
- Neighborhood Amenities:Waterfront Access, Pool, Park/Playground, Lake/River Park, Boat Ramp
- Water/Sewer:Water System, Septic, Other
Tax and Financial Info
- Proposed Terms:Conventional, FHA, VA, Cash
- Total Tax:6820
3 BD | 3 BA | 2,487 SqFt
© 2025 Lone Star Real Estate. All rights reserved. The data relating to real estate for sale on this web site comes in part from the Internet Data Exchange Program of Lone Star Real Estate. Information provided is for viewer's personal, non-commercial use and may not be used for any purpose other than to identify prospective properties the viewer may be interested in purchasing. Information provided is deemed reliable but not guaranteed. Listing Courtesy of Jennifer Wilson with Redefining Home Real Estate Brokerage.

