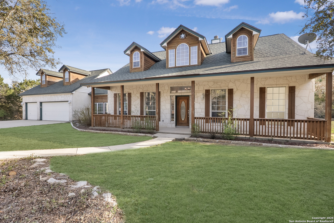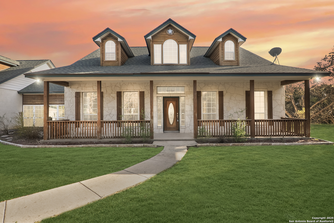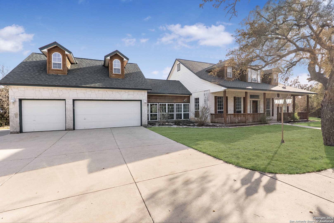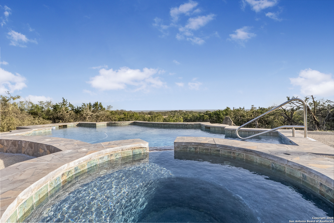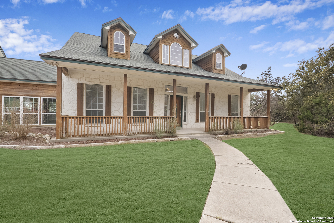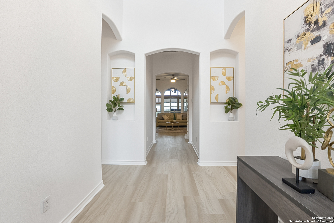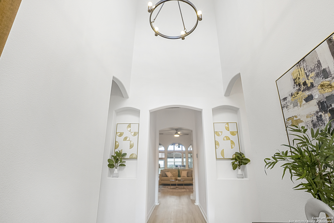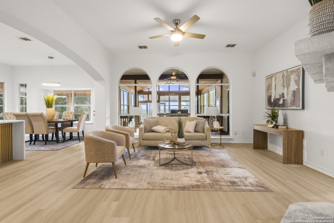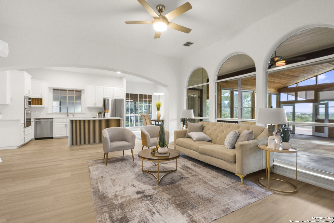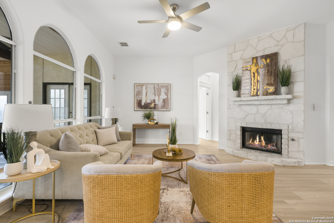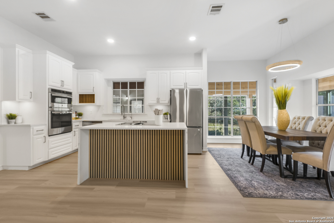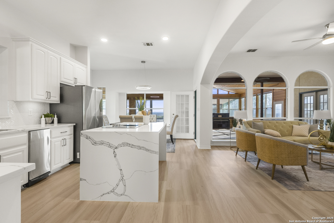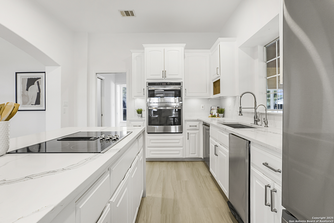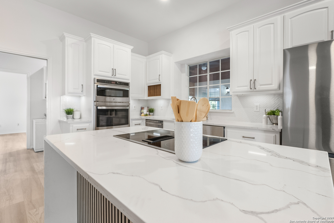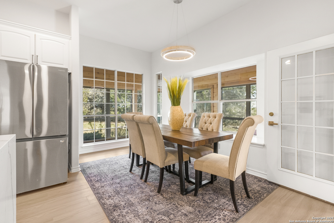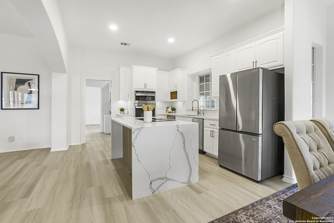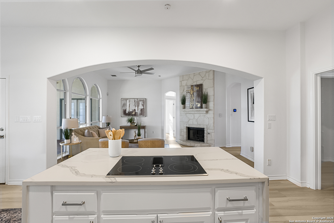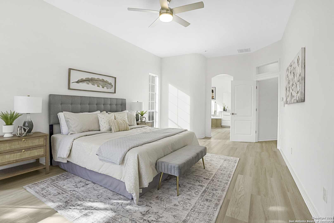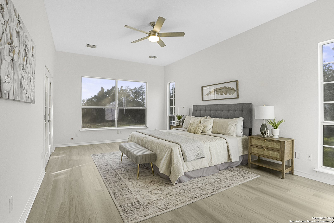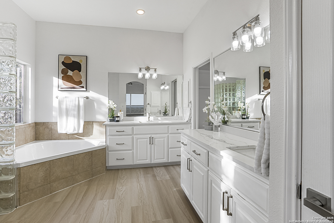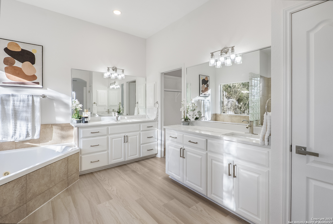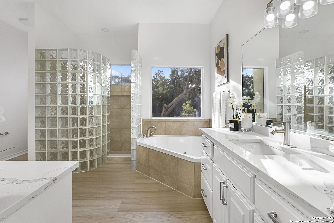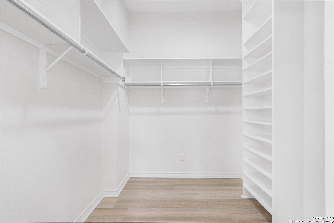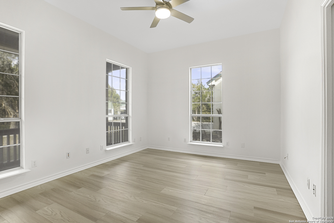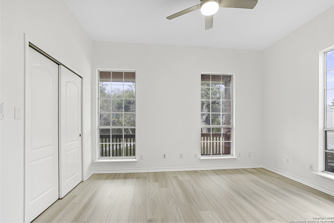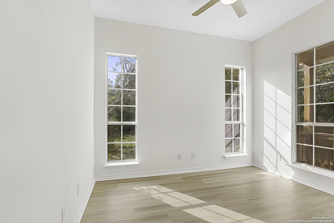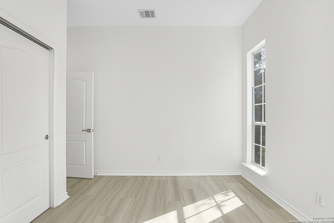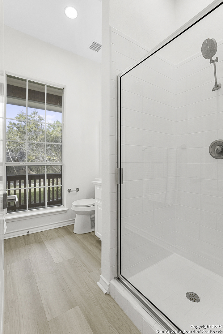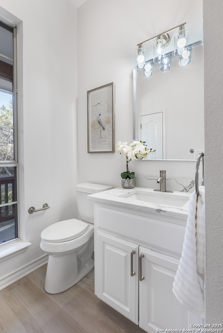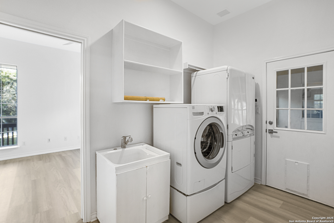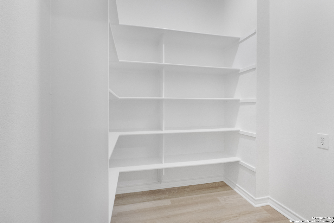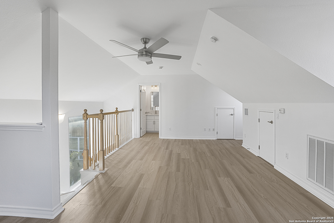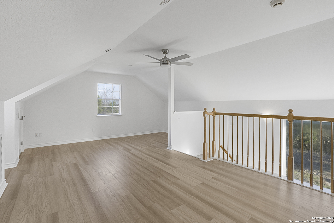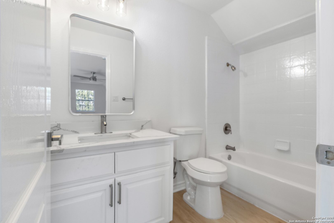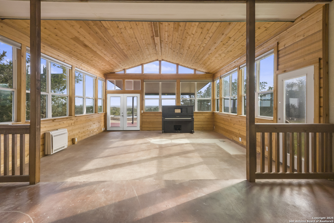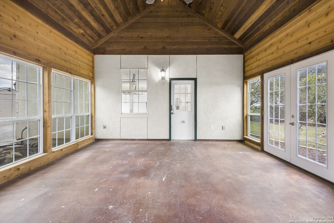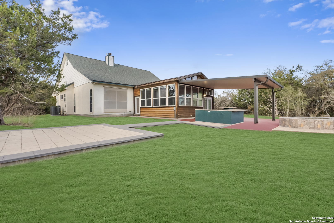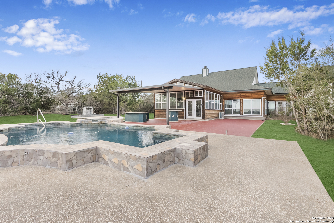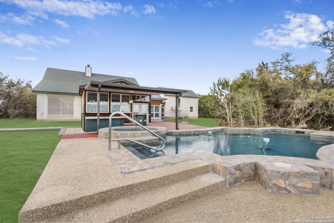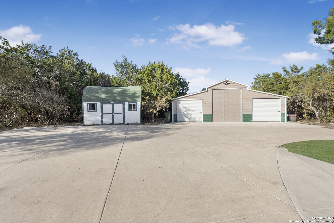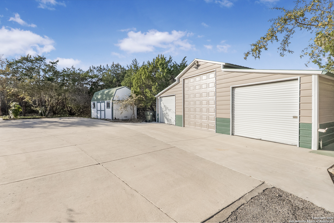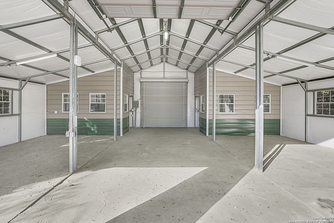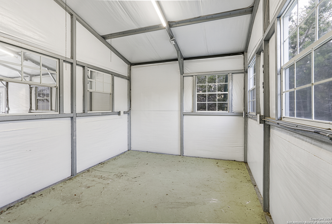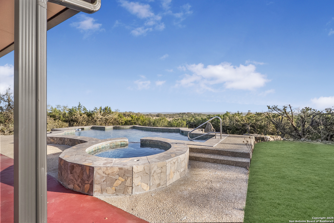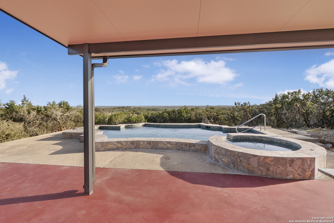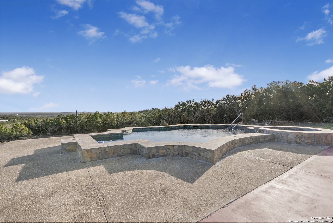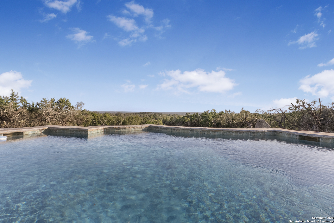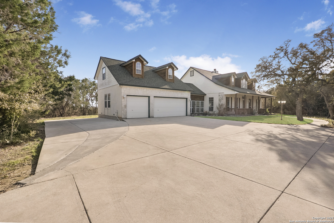Property Details
STALLION ESTATES
Spring Branch, TX 78070
$849,969
4 BD | 3 BA |
Property Description
Escape to this gated 5.32-acre Hill Country retreat, where modern comfort meets serene landscapes. This property offers 4 bedrooms, 3 bathrooms, a 5-car garage, RV/boat storage, and two workshops. The beautifully updated main home features 3 bedrooms and 2 bathrooms, with new flooring, quartz countertops, stylish fixtures, stainless steel appliances, and fresh paint. A bright, window-lined game room, outdoor grill, inground pool, and hot tub create the perfect setting for relaxation and entertainment with a million-dollar view. Above the attached garage, a private 1-bedroom, 1-bathroom suite is ideal for guests, in-laws, or teens. The detached garage provides additional parking, an RV/boat bay, and extra workspace. Scenic walking trails, a storage shed, and a greenhouse complete this private Hill Country oasis.
-
Type: Residential Property
-
Year Built: 2004
-
Cooling: Two Central
-
Heating: Central,2 Units
-
Lot Size: 5.32 Acres
Property Details
- Status:Available
- Type:Residential Property
- MLS #:1850312
- Year Built:2004
- Sq. Feet:3,380
Community Information
- Address:626 STALLION ESTATES Spring Branch, TX 78070
- County:Blanco
- City:Spring Branch
- Subdivision:STALLION ESTATES
- Zip Code:78070
School Information
- School System:CALL DISTRICT
- High School:Call District
- Middle School:Call District
- Elementary School:Call District
Features / Amenities
- Total Sq. Ft.:3,380
- Interior Features:Two Living Area, Liv/Din Combo, Separate Dining Room, Eat-In Kitchen, Island Kitchen, Walk-In Pantry, Game Room, Media Room, Shop, Utility Room Inside, 1st Floor Lvl/No Steps, High Ceilings, Open Floor Plan, Cable TV Available, High Speed Internet, All Bedrooms Downstairs, Laundry Main Level, Laundry Room, Laundry in Kitchen, Telephone, Walk in Closets
- Fireplace(s): One, Living Room, Mock Fireplace, Wood Burning
- Floor:Ceramic Tile, Vinyl, Stained Concrete
- Inclusions:Ceiling Fans, Chandelier, Central Vacuum, Washer Connection, Dryer Connection, Washer, Dryer, Cook Top, Built-In Oven, Microwave Oven, Disposal, Dishwasher, Pre-Wired for Security, Attic Fan, Electric Water Heater, Garage Door Opener, Solid Counter Tops, City Garbage service
- Master Bath Features:Tub/Shower Separate, Double Vanity, Garden Tub
- Exterior Features:Patio Slab, Covered Patio, Bar-B-Que Pit/Grill, Gas Grill, Storage Building/Shed, Mature Trees, Detached Quarters, Additional Dwelling, Wire Fence, Outdoor Kitchen, Workshop, Garage Apartment
- Cooling:Two Central
- Heating Fuel:Electric
- Heating:Central, 2 Units
- Master:23x14
- Bedroom 2:16x12
- Bedroom 3:12x12
- Bedroom 4:22x17
- Dining Room:12x10
- Family Room:20x16
- Kitchen:16x12
Architecture
- Bedrooms:4
- Bathrooms:3
- Year Built:2004
- Stories:1
- Style:One Story, Ranch, Traditional, Texas Hill Country
- Roof:Heavy Composition
- Foundation:Slab
- Parking:Four or More Car Garage, Detached, Attached, Oversized
Property Features
- Neighborhood Amenities:Controlled Access
- Water/Sewer:Sewer System, Septic, City
Tax and Financial Info
- Proposed Terms:Conventional, FHA, VA, Cash, USDA
- Total Tax:13080.81
4 BD | 3 BA | 3,380 SqFt
© 2025 Lone Star Real Estate. All rights reserved. The data relating to real estate for sale on this web site comes in part from the Internet Data Exchange Program of Lone Star Real Estate. Information provided is for viewer's personal, non-commercial use and may not be used for any purpose other than to identify prospective properties the viewer may be interested in purchasing. Information provided is deemed reliable but not guaranteed. Listing Courtesy of Michael Llanas with Inspired Brokerage, LLC.

