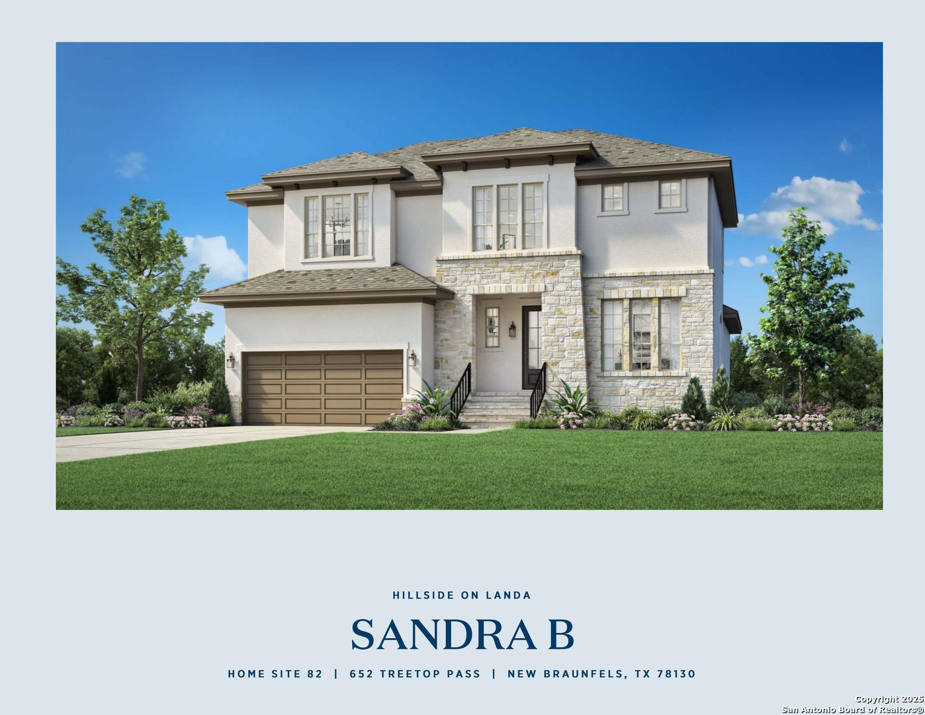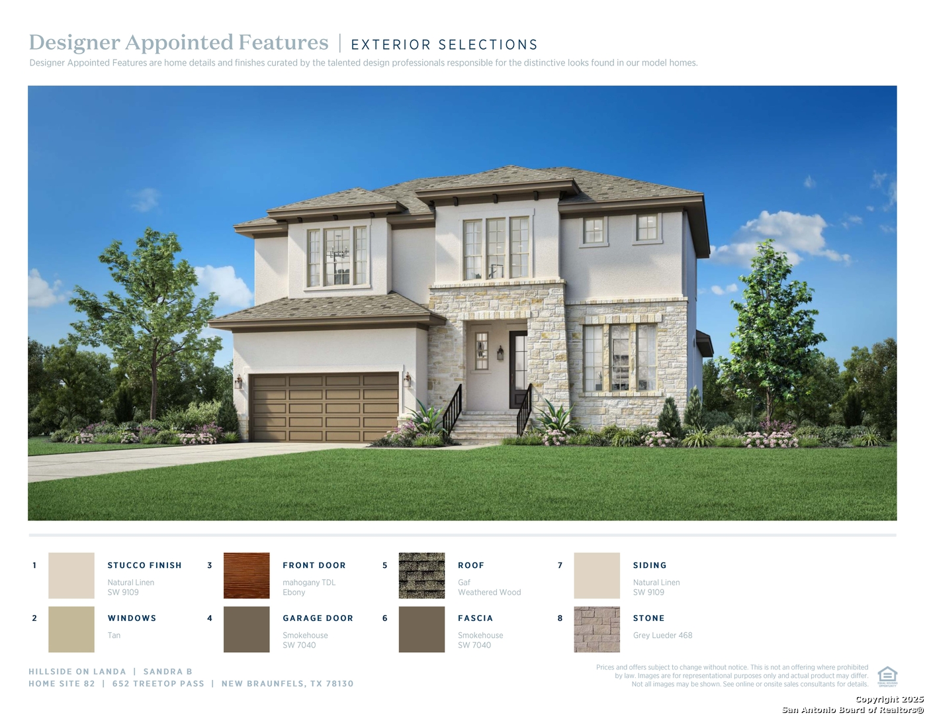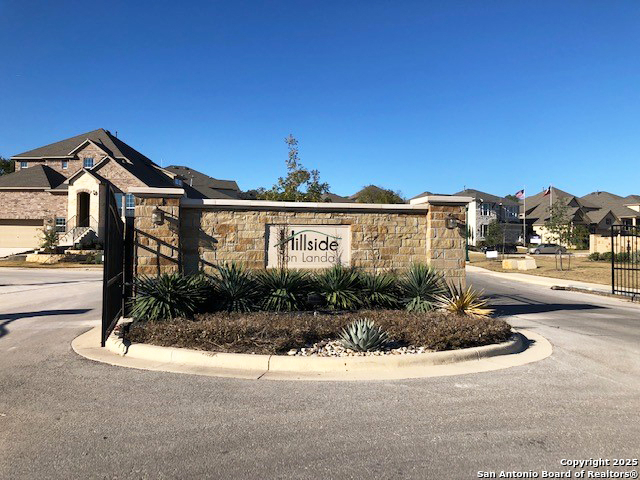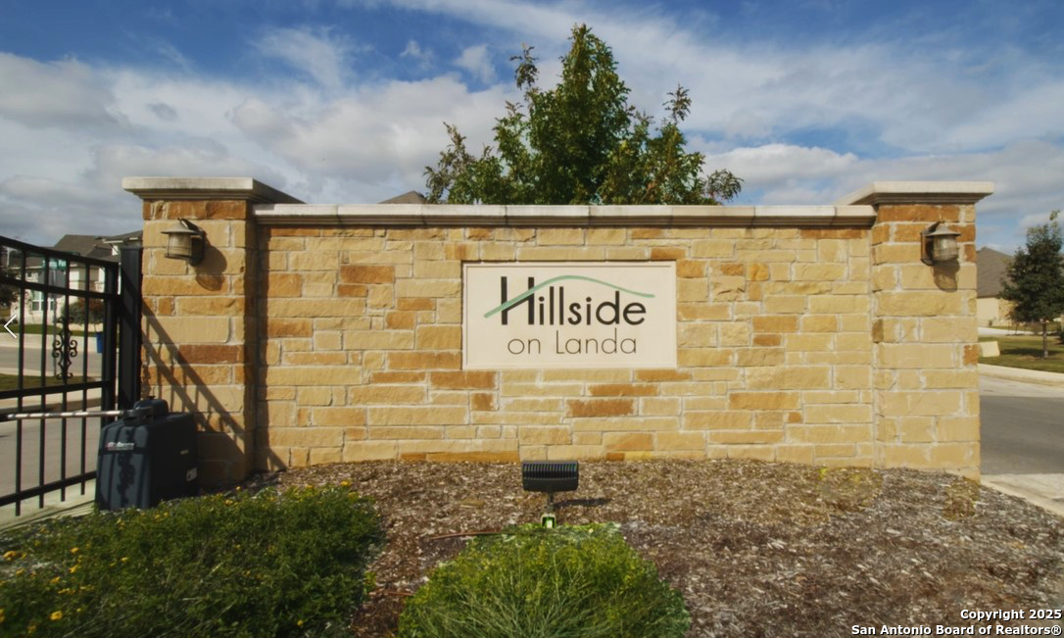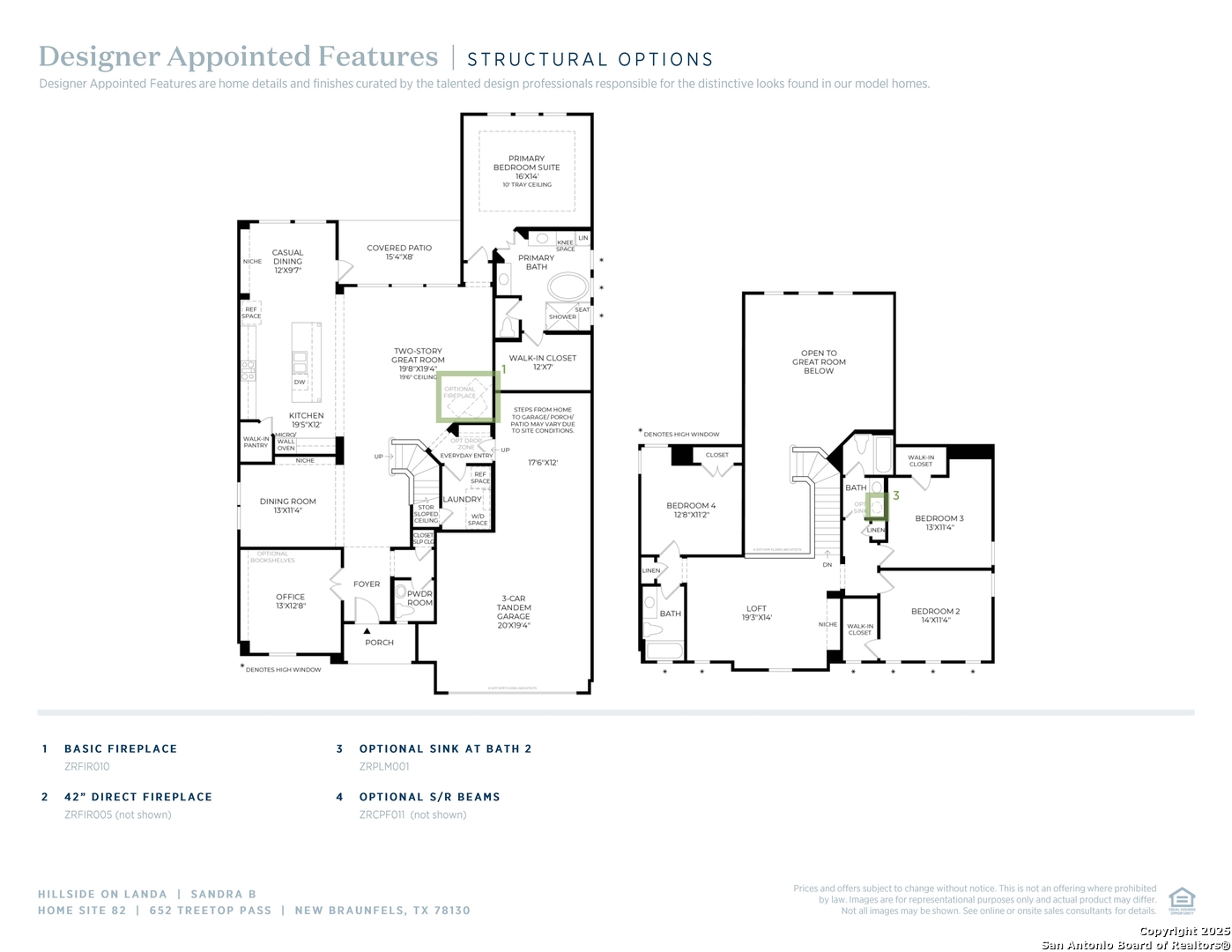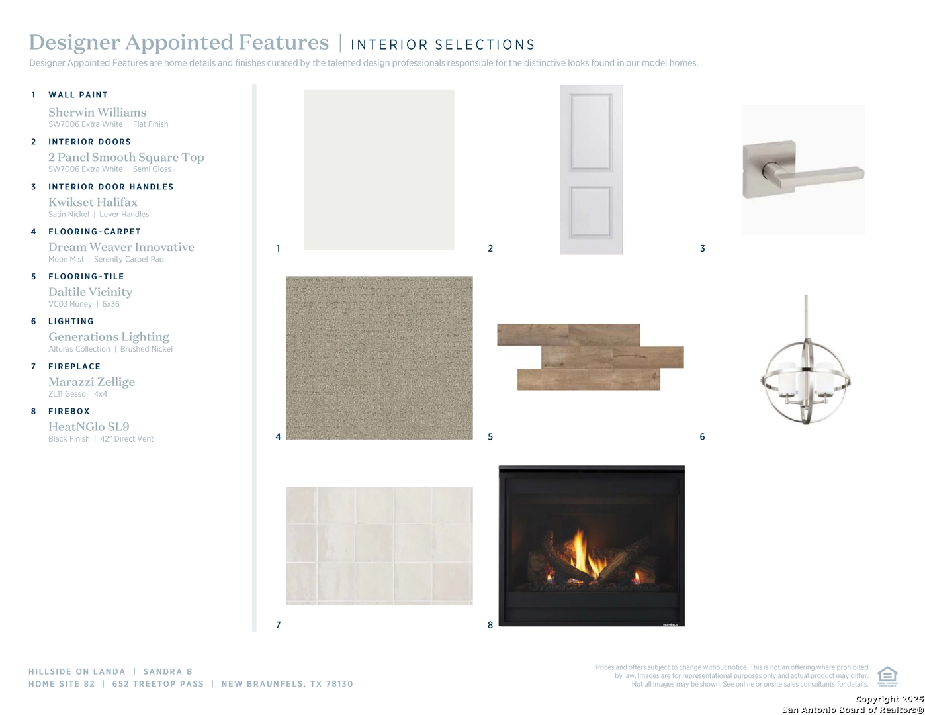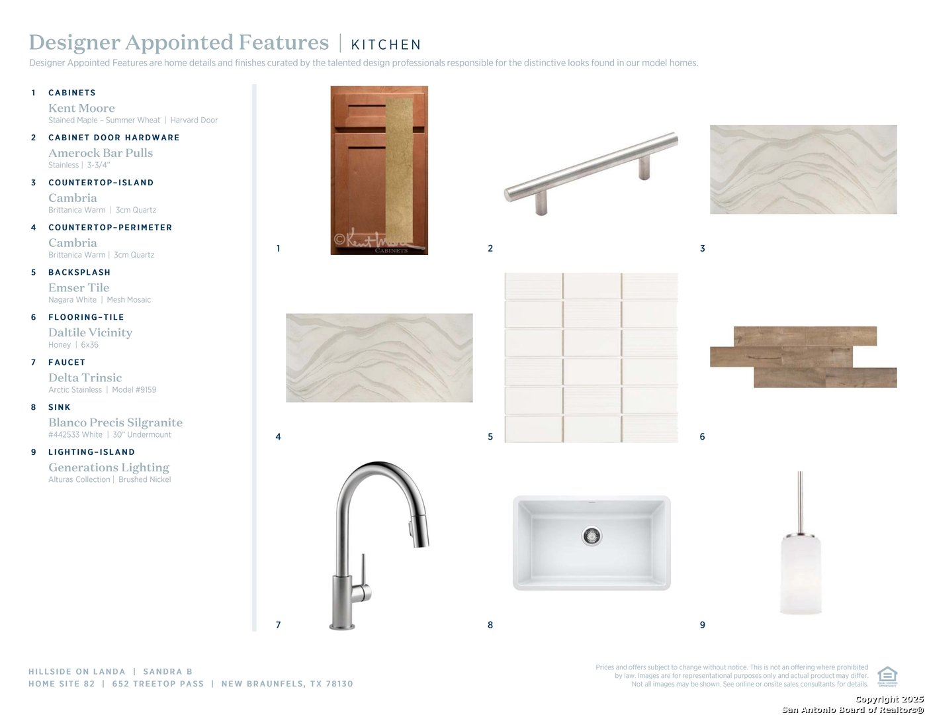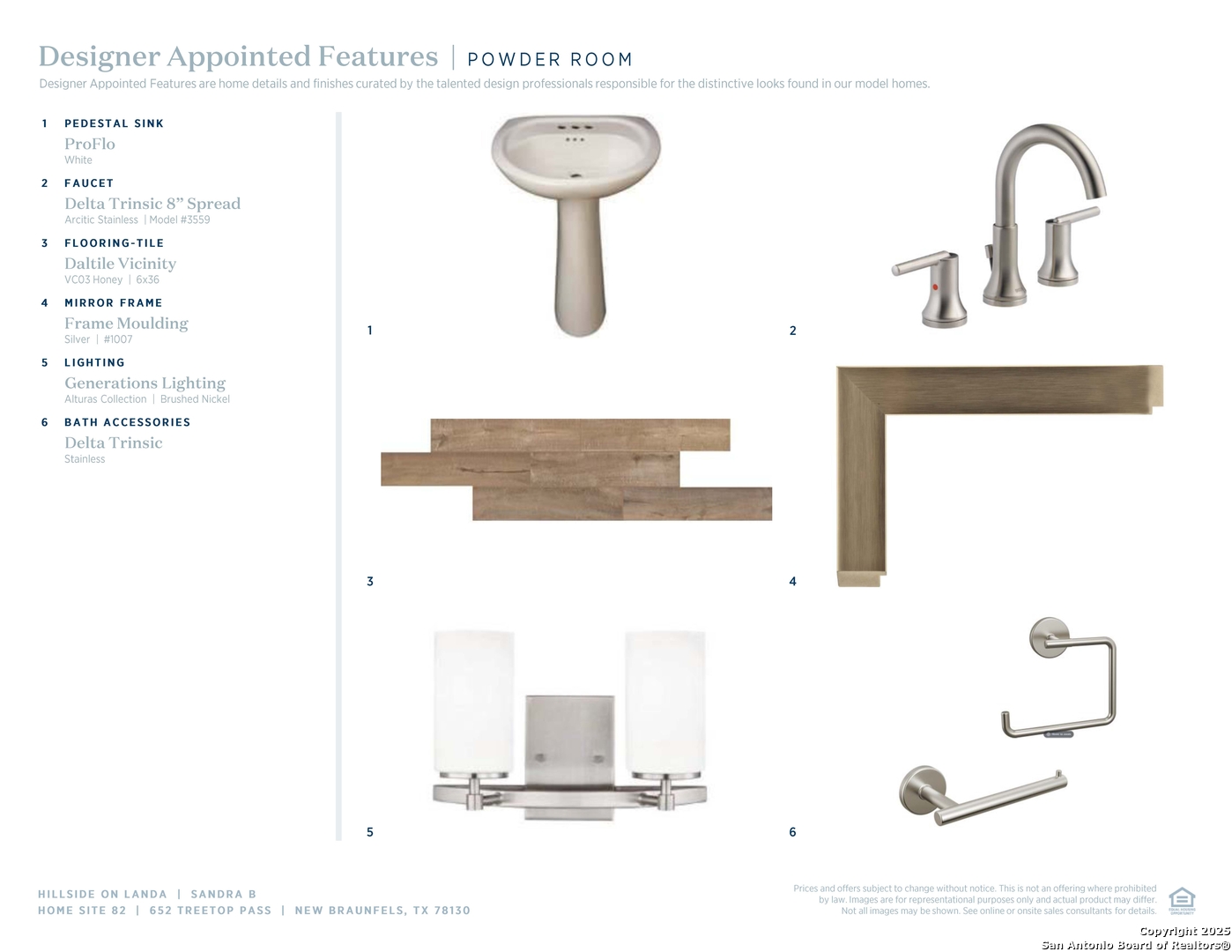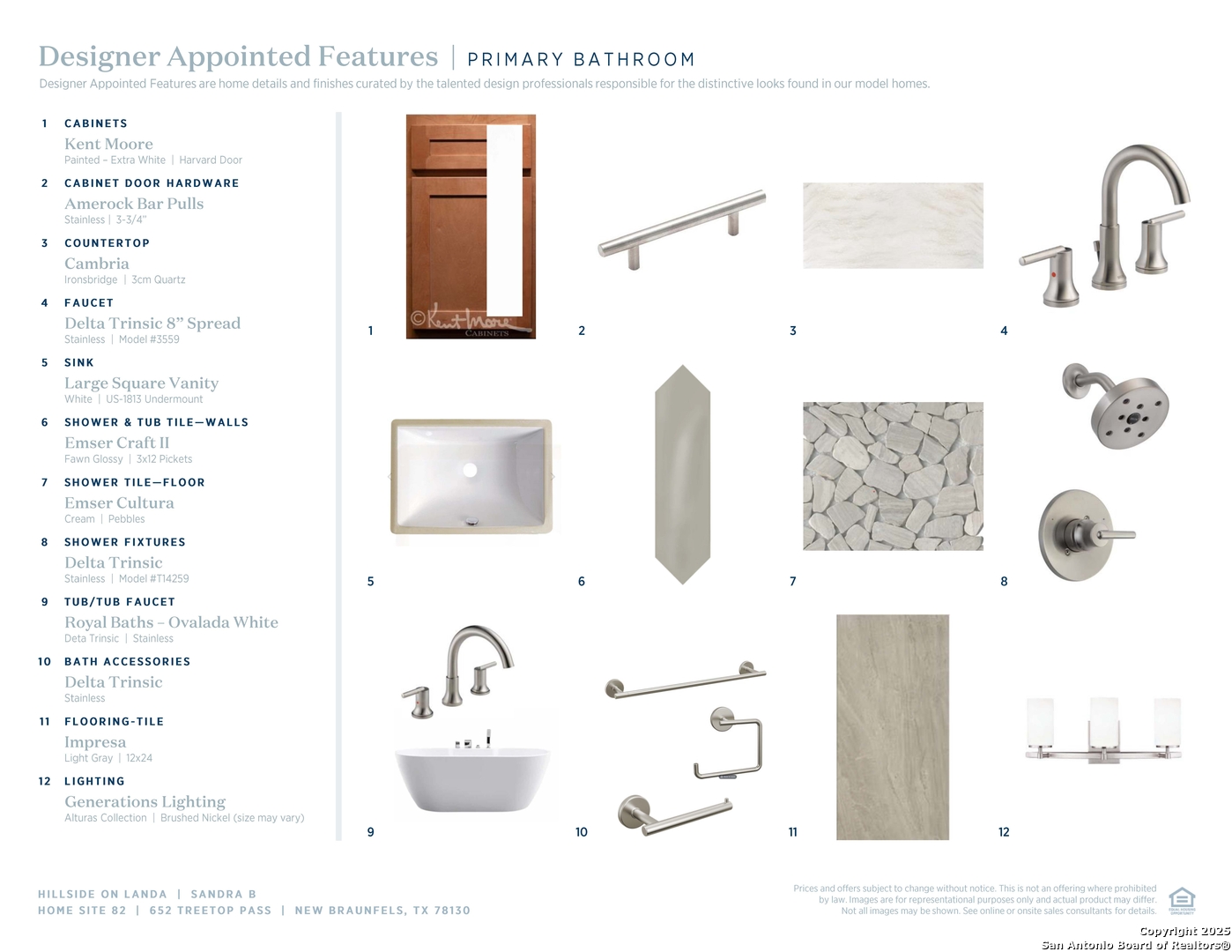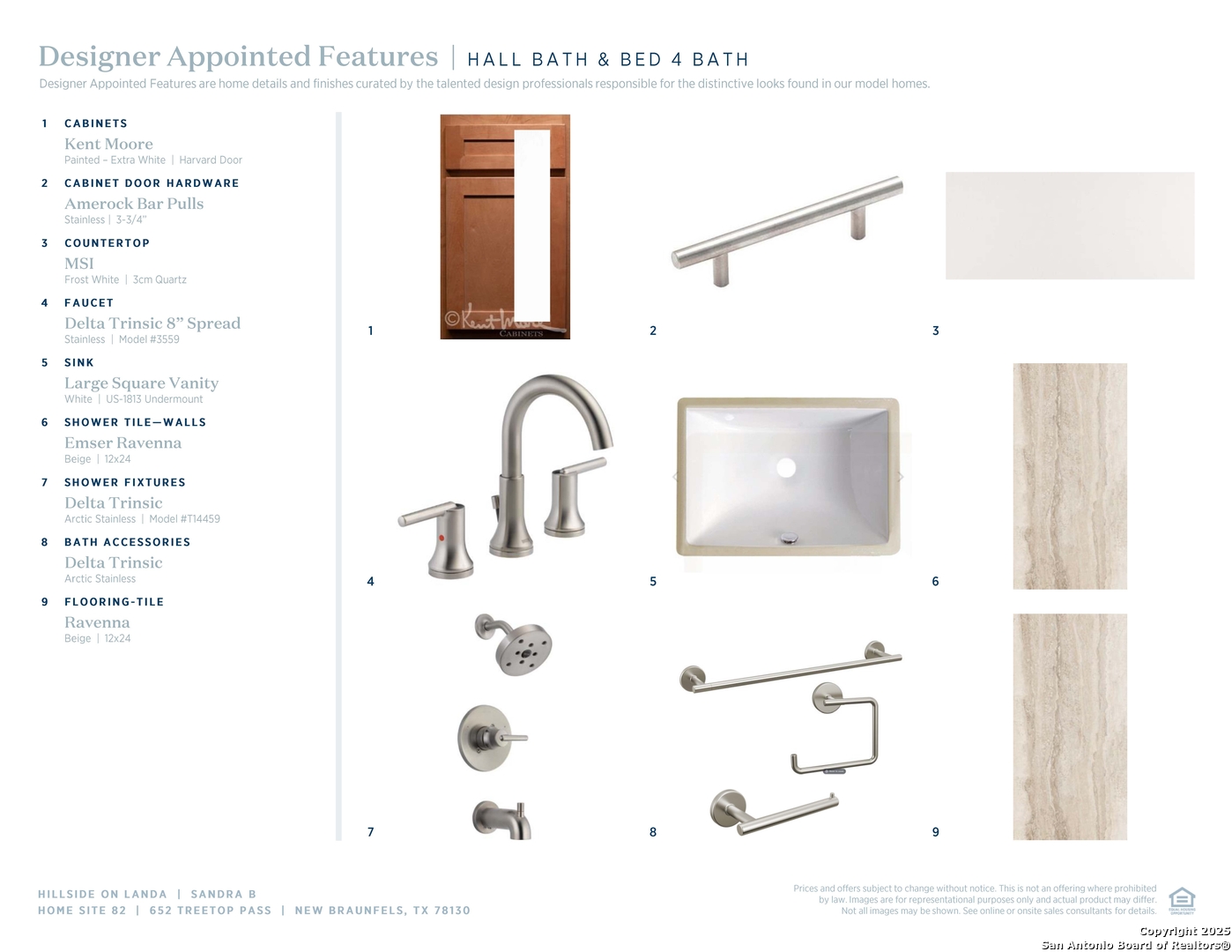Property Details
Treetop Pass
New Braunfels, TX 78130
$700,169
4 BD | 4 BA |
Property Description
MLS# 1850631 - Built by Toll Brothers, Inc. - Ready Now! ~ With an idyllic blend of comfort and elegance, this move-in ready home perfectly fits your lifestyle. The inviting entry features elegant light fixtures and high ceilings that immediately make you feel at home. The stylish kitchen features name-brand appliances and quartz countertops. The first-floor primary bedroom suite features a lavish bathroom and a huge walk-in closet. Create your ideal living space with a generous office located on the first floor. Come experience your dream home by scheduling with us today.
-
Type: Residential Property
-
Year Built: 2024
-
Cooling: Other,Zoned
-
Heating: Central,Other,Zoned
-
Lot Size: 0.15 Acres
Property Details
- Status:Available
- Type:Residential Property
- MLS #:1850631
- Year Built:2024
- Sq. Feet:3,108
Community Information
- Address:652 Treetop Pass New Braunfels, TX 78130
- County:Bexar
- City:New Braunfels
- Subdivision:HILLSIDE ON LANDA
- Zip Code:78130
School Information
- School System:New Braunfels
- High School:New Braunfel
- Middle School:Oak Run
- Elementary School:Seele
Features / Amenities
- Total Sq. Ft.:3,108
- Interior Features:Island Kitchen, Open Floor Plan, Study/Library, Walk in Closets, Walk-In Pantry
- Fireplace(s): Gas Logs Included
- Floor:Carpeting, Ceramic Tile
- Inclusions:Built-In Oven, Dishwasher, Disposal, Dryer Connection, Gas Cooking, Gas Water Heater, Ice Maker Connection, Microwave Oven, Self-Cleaning Oven, Smoke Alarm, Solid Counter Tops, Washer Connection
- Master Bath Features:Separate Vanity, Tub/Shower Separate
- Exterior Features:Covered Patio, Double Pane Windows, Privacy Fence, Sprinkler System
- Cooling:Other, Zoned
- Heating Fuel:Natural Gas
- Heating:Central, Other, Zoned
- Master:16x14
- Bedroom 2:13x11
- Bedroom 3:13x11
- Bedroom 4:14x11
- Family Room:20x19
- Kitchen:20x12
- Office/Study:13x13
Architecture
- Bedrooms:4
- Bathrooms:4
- Year Built:2024
- Stories:2
- Style:Texas Hill Country
- Roof:Composition
- Foundation:Slab
- Parking:Three Car Garage
Property Features
- Neighborhood Amenities:Controlled Access
- Water/Sewer:City
Tax and Financial Info
- Proposed Terms:Cash, Conventional, FHA, Other, VA
- Total Tax:2.18
4 BD | 4 BA | 3,108 SqFt
© 2025 Lone Star Real Estate. All rights reserved. The data relating to real estate for sale on this web site comes in part from the Internet Data Exchange Program of Lone Star Real Estate. Information provided is for viewer's personal, non-commercial use and may not be used for any purpose other than to identify prospective properties the viewer may be interested in purchasing. Information provided is deemed reliable but not guaranteed. Listing Courtesy of Ben Caballero with HomesUSA.com.

