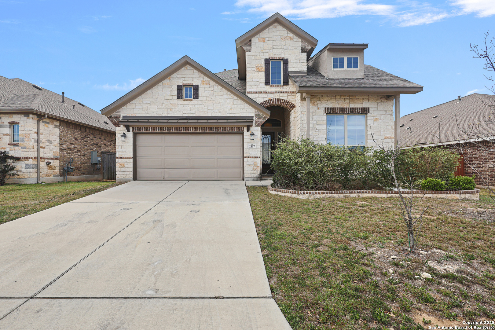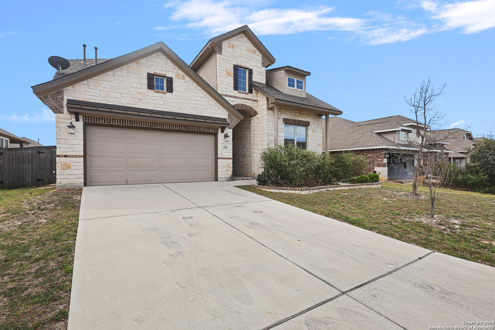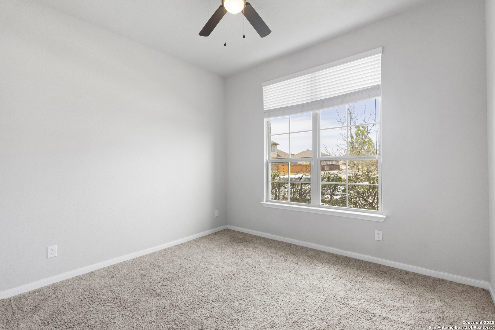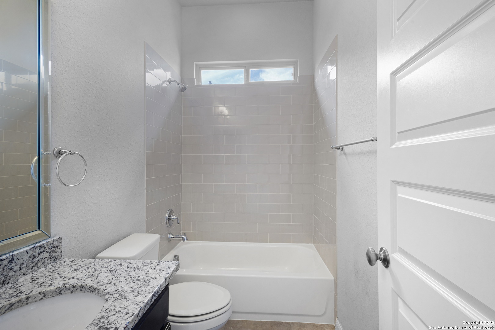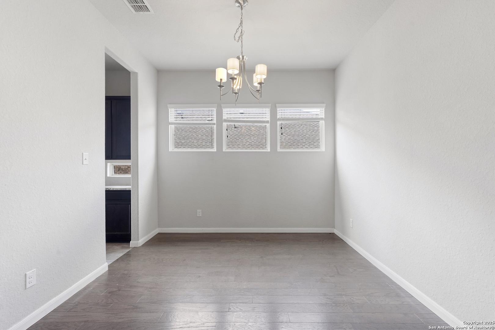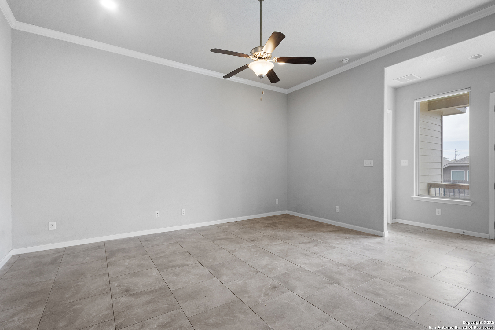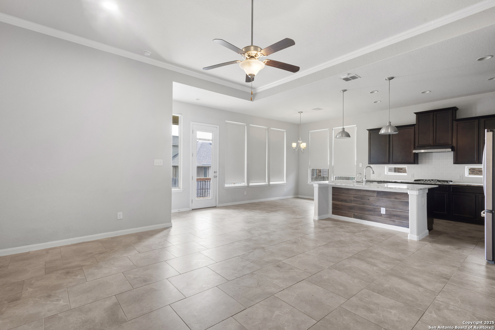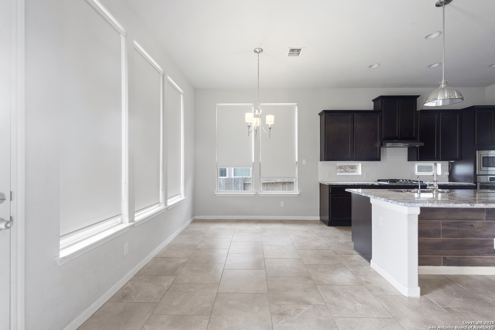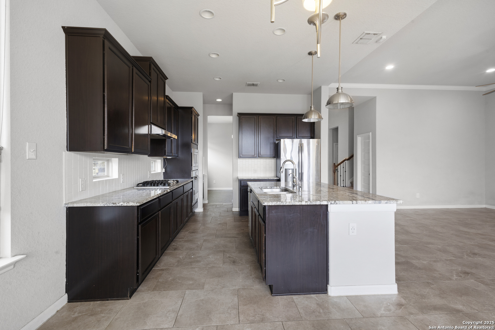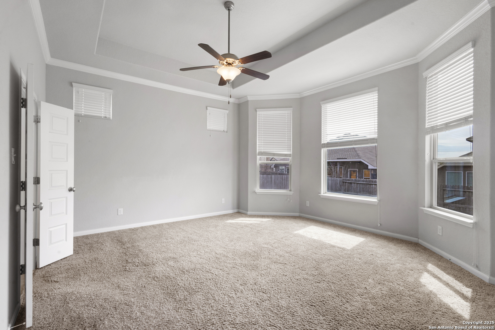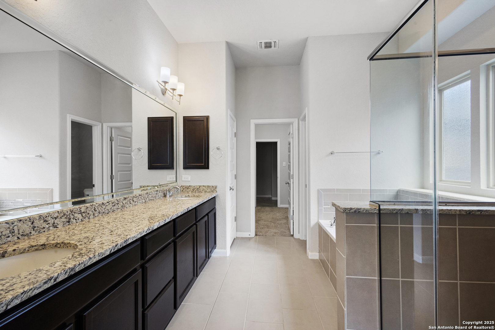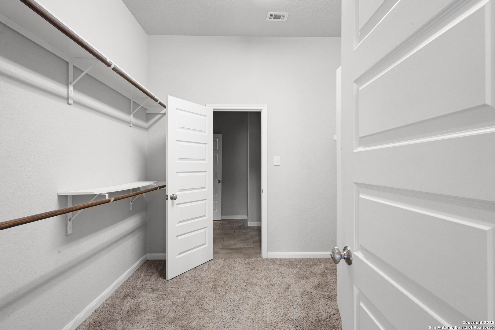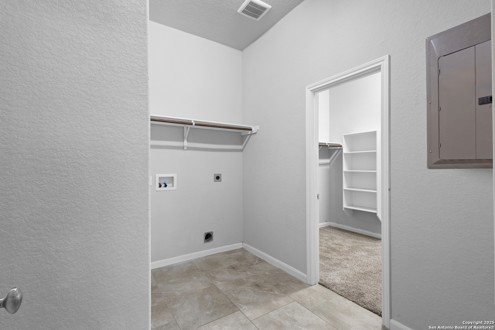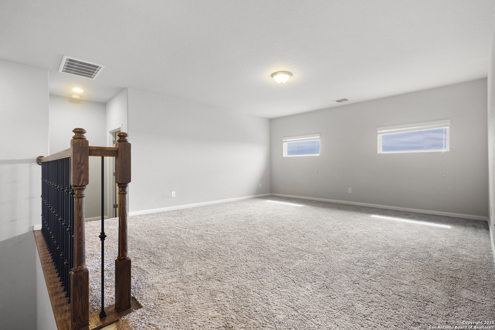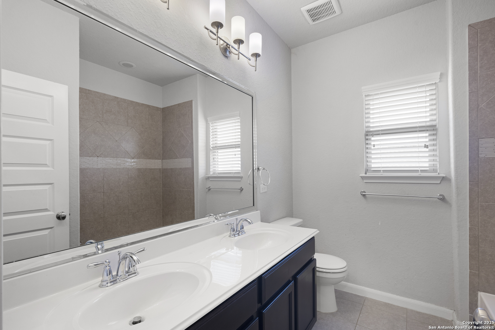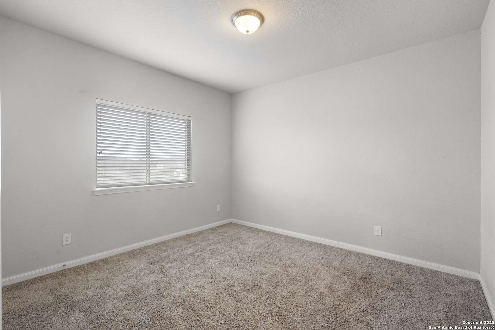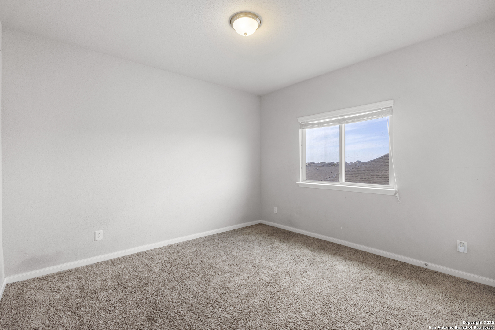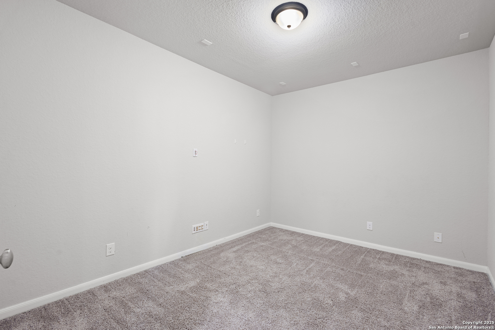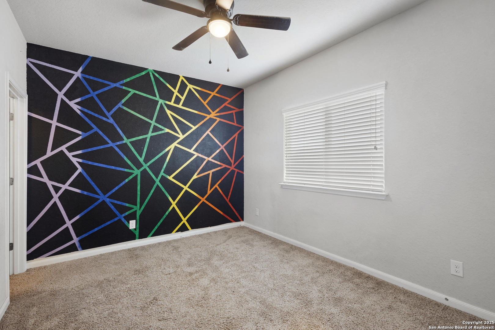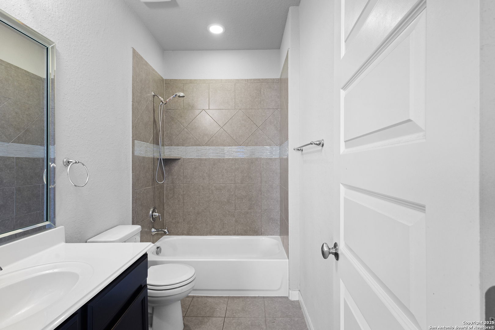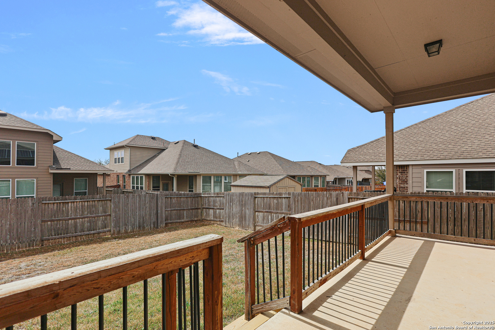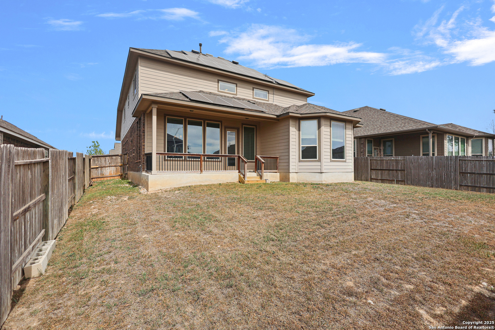Property Details
Cullum
San Antonio, TX 78253
$484,900
5 BD | 4 BA |
Property Description
A stunning 5 bedroom, 4 bathroom home in the desirable Fronterra at Westpointe community. This amazing and spacious home offers a perfect blend of luxury, comfort and energy efficiency. Enjoy solar panels that reduce energy bills and contribute to sustainability. The home, with a charming rock and brick exterior, welcoming you into an open floor plan that's perfect for modern living. Inside, you'll find tile flooring, making it both stylish and practical. The gourmet chef's kitchen is a true highlight, featuring granite countertops, stainless steel appliances, and abundance of cabinet and counter space, making it ideal for cooking and entertaining. The primary suite is conveniently located on the main level as well as the secondary suite upstairs which offers convenience for guests or multi-generational living. Upstairs enjoy ample space with a game room, media room and bedrooms. Step outside onto a covered back patio which is perfect for entertaining or relaxing outdoors. This home is a must see with a modern layout and amenities that include a pool, clubhouse, playground and nearby parks. Schedule your showing today and experience this dream home for yourself!
-
Type: Residential Property
-
Year Built: 2016
-
Cooling: Two Central
-
Heating: Central
-
Lot Size: 0.15 Acres
Property Details
- Status:Available
- Type:Residential Property
- MLS #:1850985
- Year Built:2016
- Sq. Feet:3,175
Community Information
- Address:2107 Cullum San Antonio, TX 78253
- County:Bexar
- City:San Antonio
- Subdivision:FRONTERRA AT WESTPOINTE - BEXA
- Zip Code:78253
School Information
- School System:Northside
- High School:William Brennan
- Middle School:Dolph Briscoe
- Elementary School:Cole
Features / Amenities
- Total Sq. Ft.:3,175
- Interior Features:One Living Area, Separate Dining Room, Two Eating Areas, Island Kitchen, Breakfast Bar, Walk-In Pantry, Game Room, Utility Room Inside, Secondary Bedroom Down, High Ceilings
- Fireplace(s): Not Applicable
- Floor:Carpeting, Saltillo Tile
- Inclusions:Ceiling Fans, Built-In Oven, Gas Cooking, Dishwasher
- Master Bath Features:Tub/Shower Separate, Double Vanity, Garden Tub
- Cooling:Two Central
- Heating Fuel:Natural Gas
- Heating:Central
- Master:17x16
- Bedroom 2:12x12
- Bedroom 3:13x10
- Bedroom 4:12x12
- Dining Room:12x15
- Kitchen:12x13
Architecture
- Bedrooms:5
- Bathrooms:4
- Year Built:2016
- Stories:2
- Style:Two Story, Traditional
- Roof:Composition
- Foundation:Slab
- Parking:Two Car Garage, Attached
Property Features
- Neighborhood Amenities:Pool, Clubhouse, Park/Playground, Jogging Trails
- Water/Sewer:City
Tax and Financial Info
- Proposed Terms:Conventional, FHA, Cash
- Total Tax:9847.58
5 BD | 4 BA | 3,175 SqFt
© 2025 Lone Star Real Estate. All rights reserved. The data relating to real estate for sale on this web site comes in part from the Internet Data Exchange Program of Lone Star Real Estate. Information provided is for viewer's personal, non-commercial use and may not be used for any purpose other than to identify prospective properties the viewer may be interested in purchasing. Information provided is deemed reliable but not guaranteed. Listing Courtesy of Sherry Harlan with Riverbend Realty Group, LLC.

