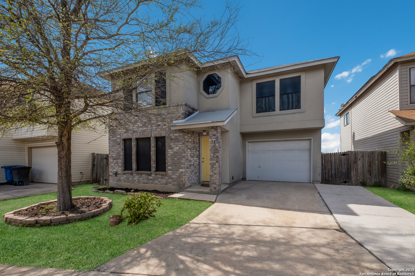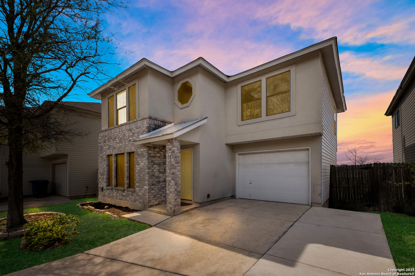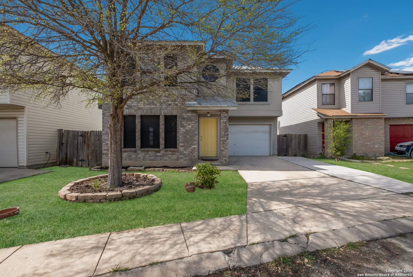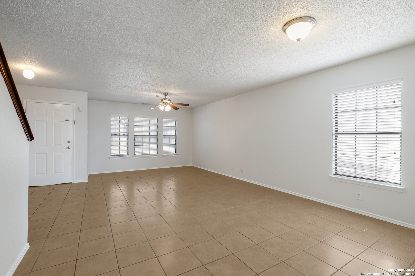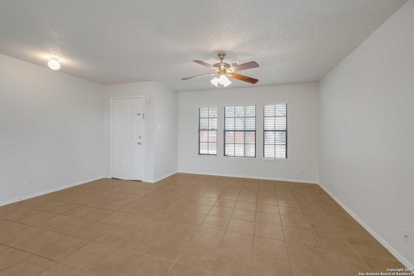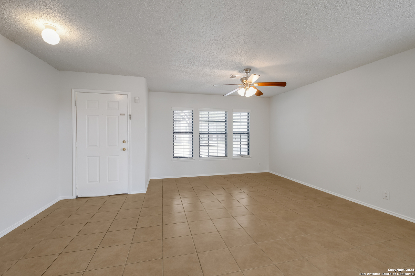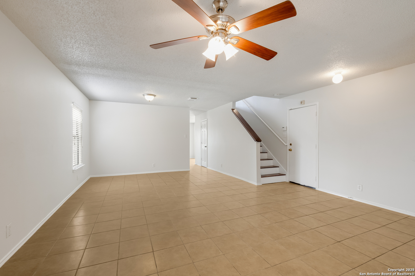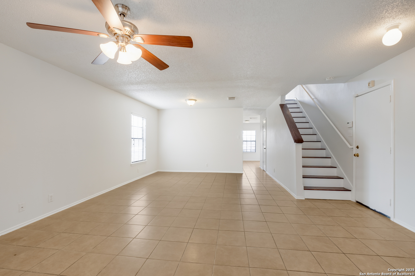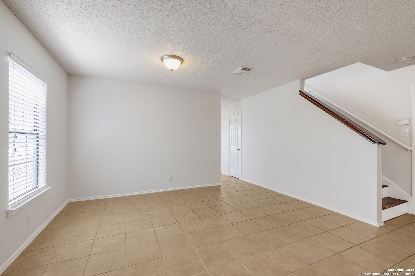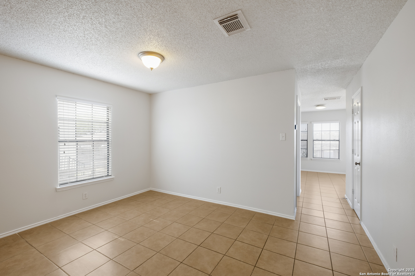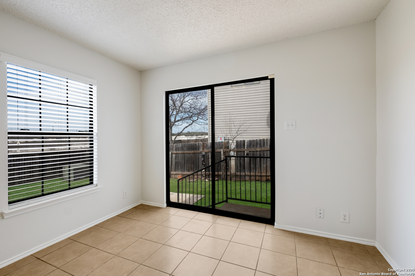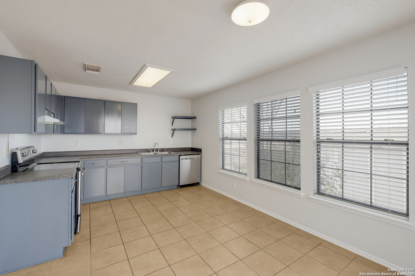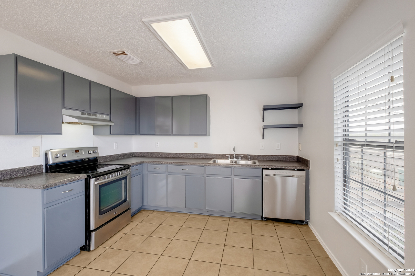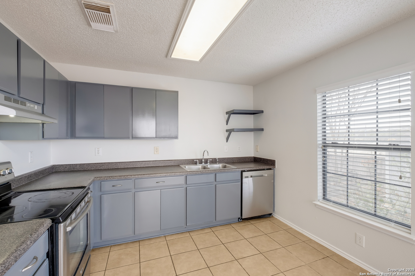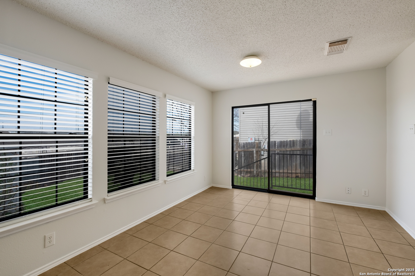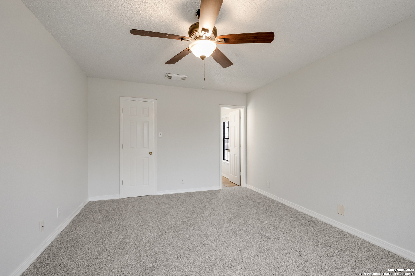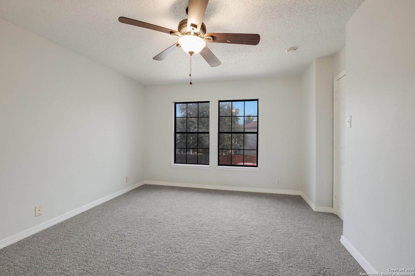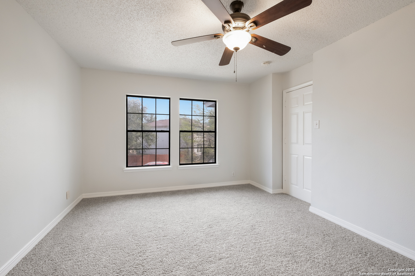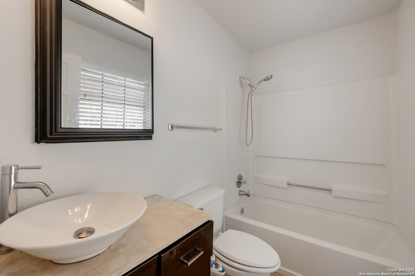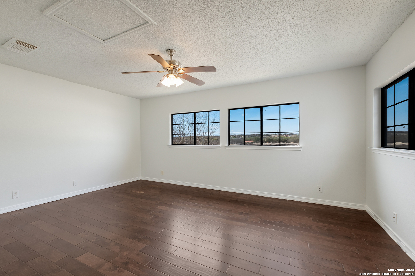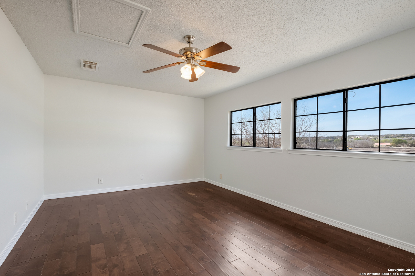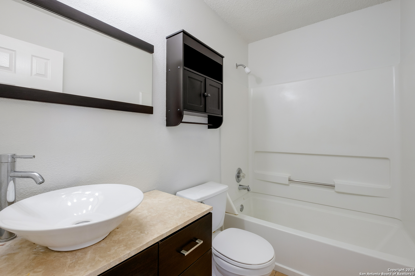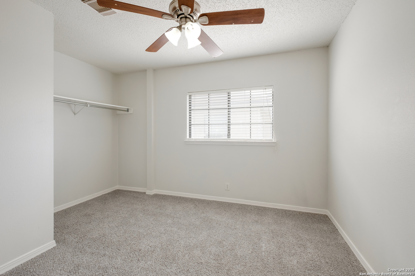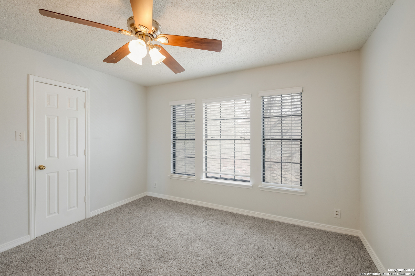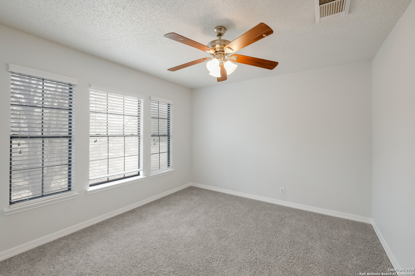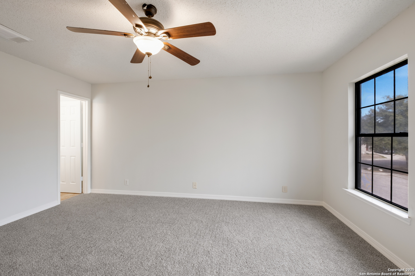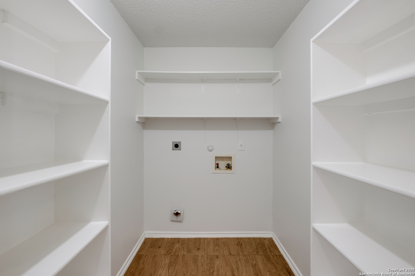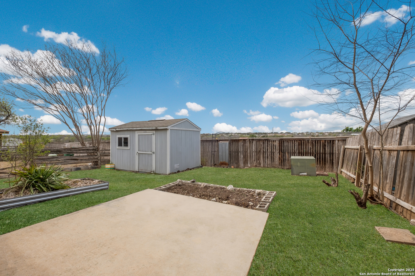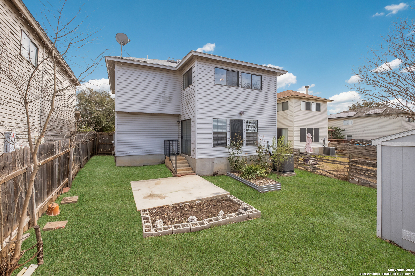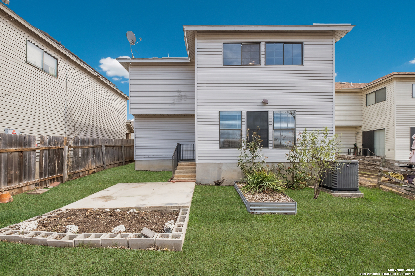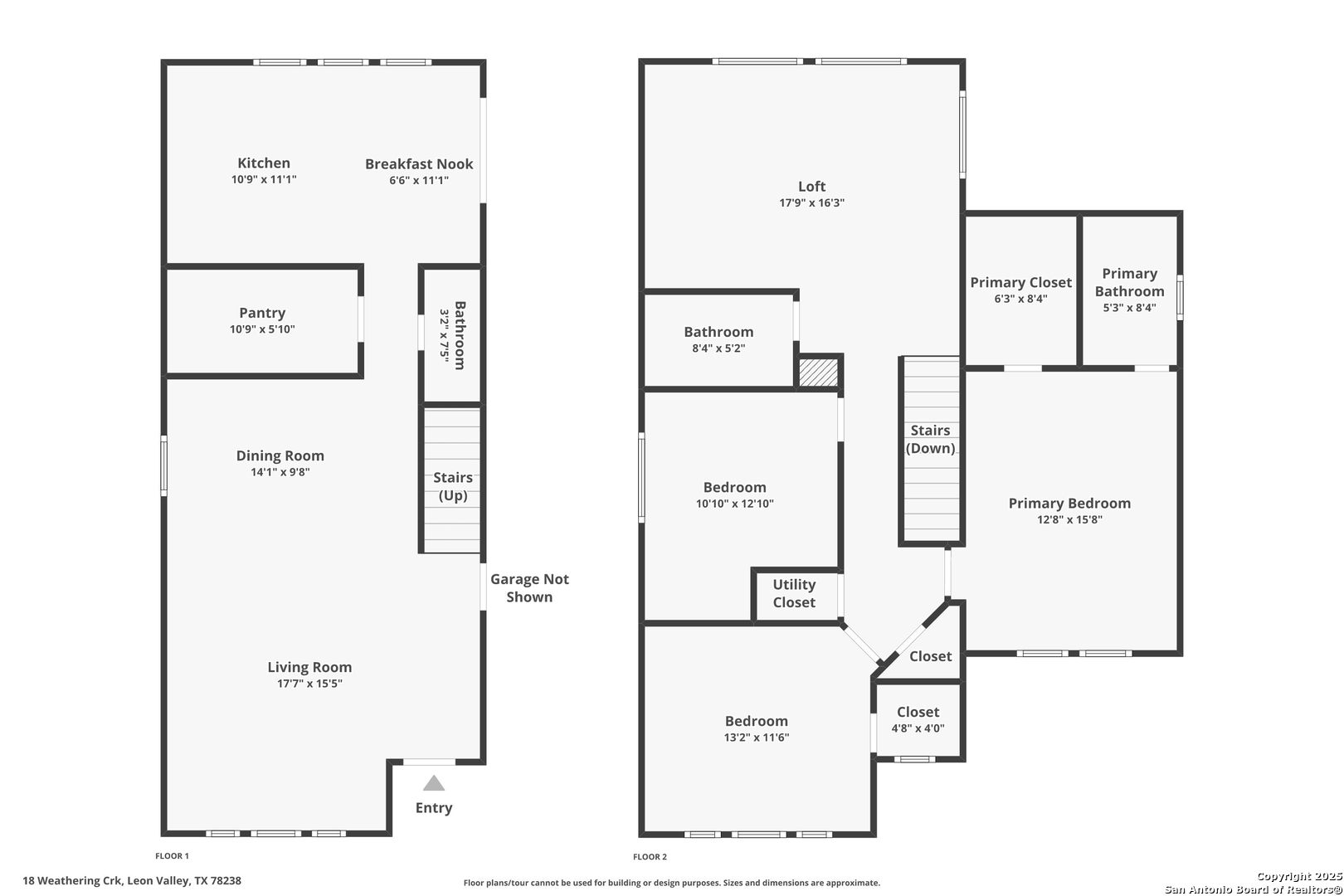Property Details
Weathering Creek
Leon Valley, TX 78238
$225,000
3 BD | 3 BA |
Property Description
Welcome to 18 Weathering Creek, a beautiful home located in the serene neighborhood of Villas At Ingram Hills. Freshly painted throughout and boasting new carpet in all Three Bedrooms, this spacious Two-Story Home is move-in ready. All bedrooms are located upstairs, utilizing the living space on the main level to its full entertainment and relaxation capacity. The neighborhood provides great access to loop 410 and Bandera Rd, making commuting a breeze. Outdoor enthusiasts will love the proximity to Crystal Hill Trailhead, just down the street, offering access to the Huebner Creek Greenway hiking and biking trails. Additionally, a variety of restaurants and shopping options are conveniently nearby. Don't miss your opportunity to make 18 Weathering Creek your new home- where comfort, convenience and community come together seamlessly. Schedule your showing TODAY.
-
Type: Residential Property
-
Year Built: 2001
-
Cooling: One Central
-
Heating: Central
-
Lot Size: 0.08 Acres
Property Details
- Status:Available
- Type:Residential Property
- MLS #:1851043
- Year Built:2001
- Sq. Feet:1,700
Community Information
- Address:18 Weathering Creek Leon Valley, TX 78238
- County:Bexar
- City:Leon Valley
- Subdivision:VILLAS AT INGRAM HILLS NS
- Zip Code:78238
School Information
- School System:Northside
- High School:Holmes Oliver W
- Middle School:Ross Sul
- Elementary School:Powell Lawrence
Features / Amenities
- Total Sq. Ft.:1,700
- Interior Features:One Living Area, Liv/Din Combo, Eat-In Kitchen, Two Eating Areas, Walk-In Pantry, Utility Room Inside, All Bedrooms Upstairs, Open Floor Plan, Cable TV Available, High Speed Internet, Laundry Main Level, Telephone, Walk in Closets
- Fireplace(s): Not Applicable
- Floor:Carpeting, Ceramic Tile, Wood
- Inclusions:Ceiling Fans, Washer Connection, Dryer Connection, Stove/Range, Disposal, Dishwasher, Smoke Alarm, Pre-Wired for Security, Electric Water Heater, City Garbage service
- Master Bath Features:Tub/Shower Combo, Single Vanity
- Exterior Features:Patio Slab, Covered Patio, Privacy Fence, Solar Screens, Storage Building/Shed, Mature Trees
- Cooling:One Central
- Heating Fuel:Electric
- Heating:Central
- Master:12x15
- Bedroom 2:10x12
- Bedroom 3:13x11
- Dining Room:14x9
- Kitchen:10x11
Architecture
- Bedrooms:3
- Bathrooms:3
- Year Built:2001
- Stories:2
- Style:Two Story
- Roof:Composition
- Foundation:Slab
- Parking:One Car Garage
Property Features
- Neighborhood Amenities:None
- Water/Sewer:Water System, Sewer System
Tax and Financial Info
- Proposed Terms:Conventional, Cash
- Total Tax:6000.96
3 BD | 3 BA | 1,700 SqFt
© 2025 Lone Star Real Estate. All rights reserved. The data relating to real estate for sale on this web site comes in part from the Internet Data Exchange Program of Lone Star Real Estate. Information provided is for viewer's personal, non-commercial use and may not be used for any purpose other than to identify prospective properties the viewer may be interested in purchasing. Information provided is deemed reliable but not guaranteed. Listing Courtesy of Shane Neal with Keller Williams City-View.

