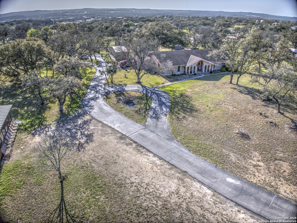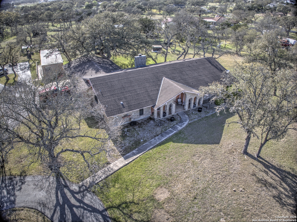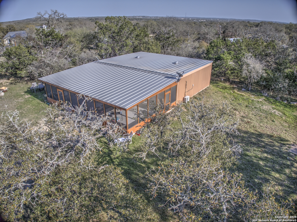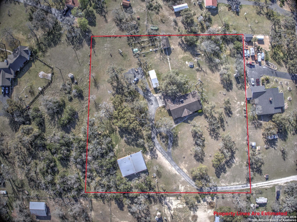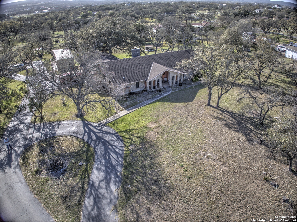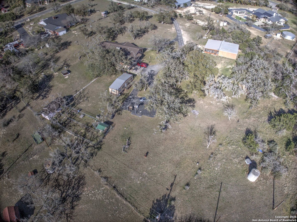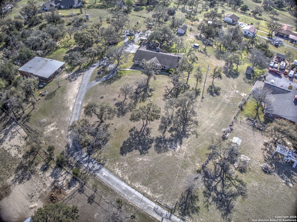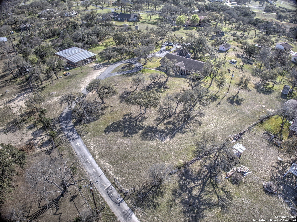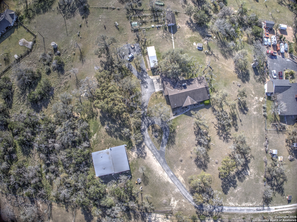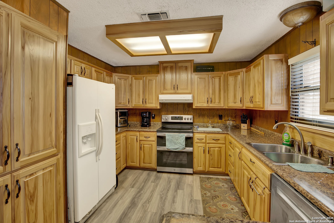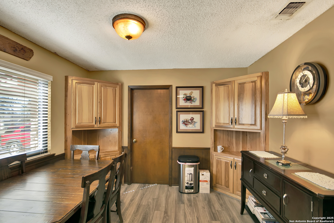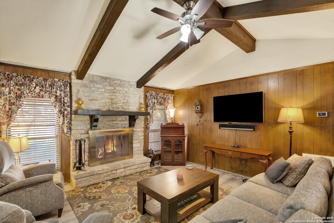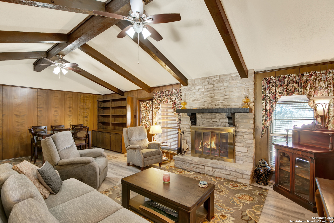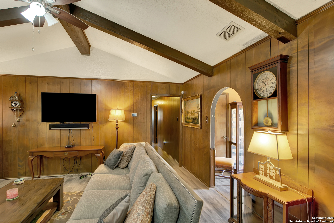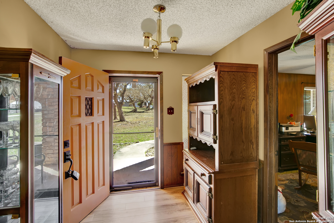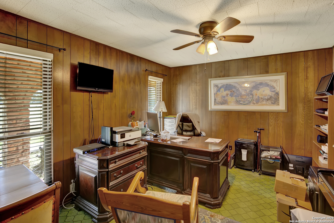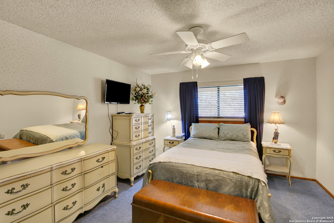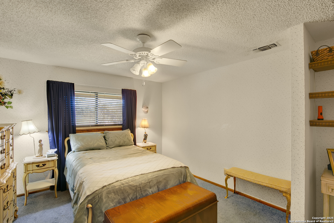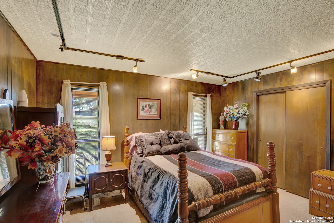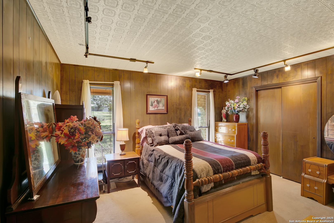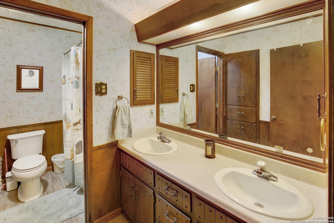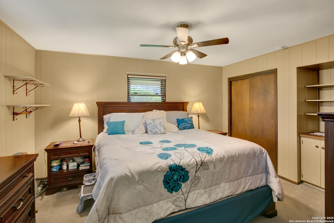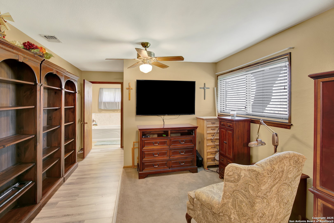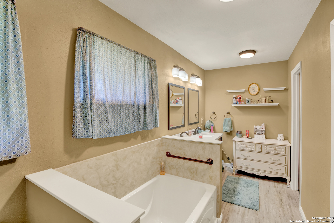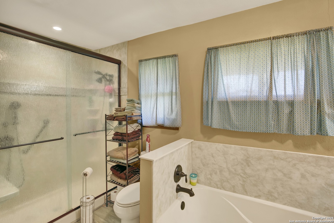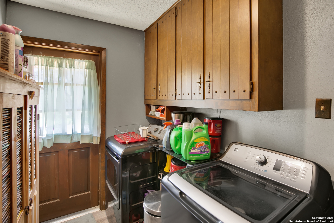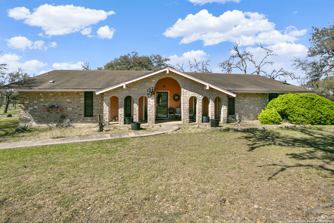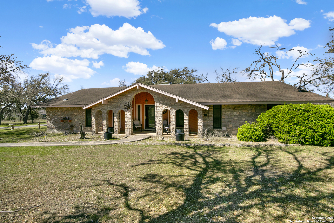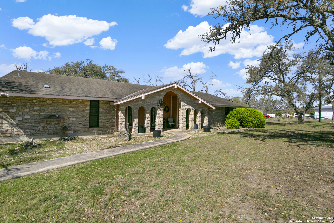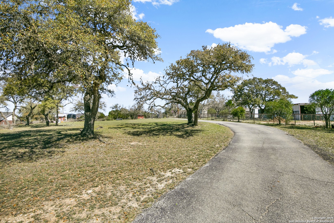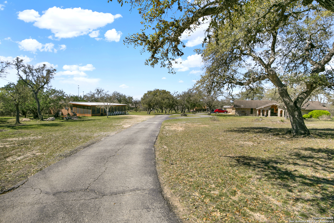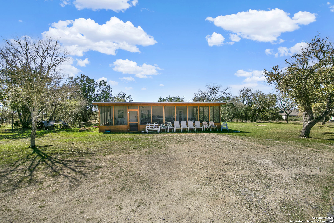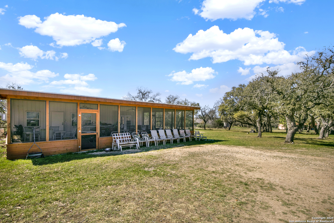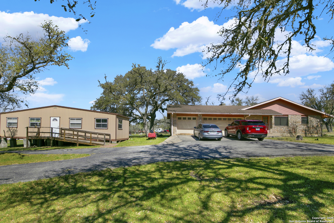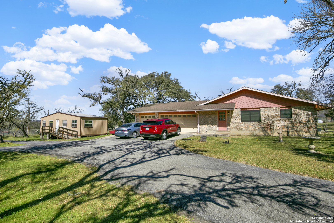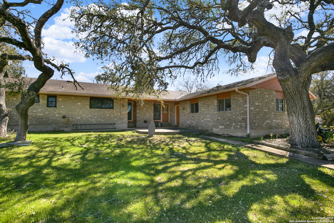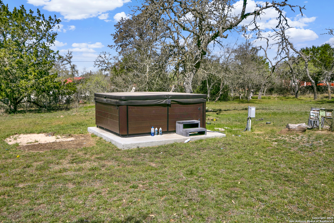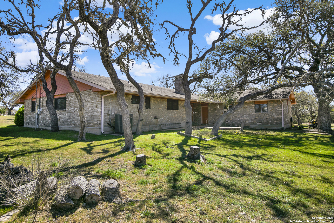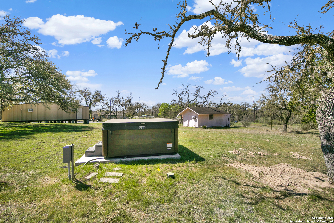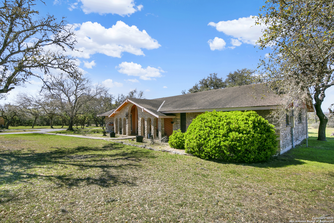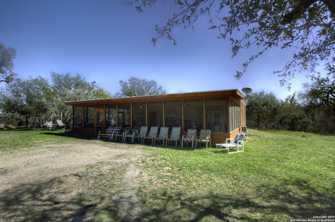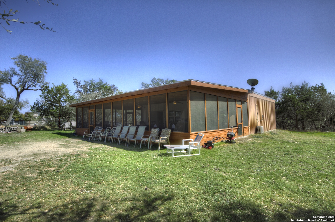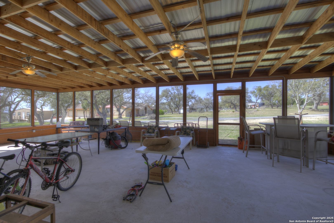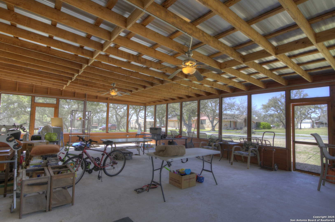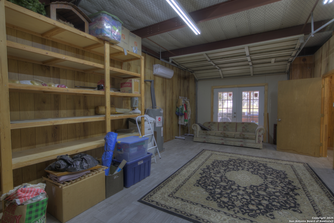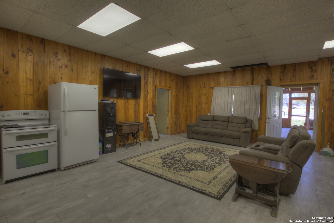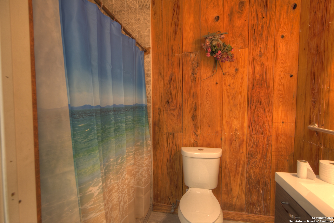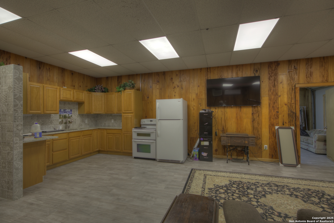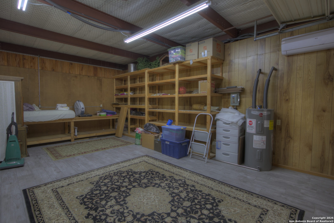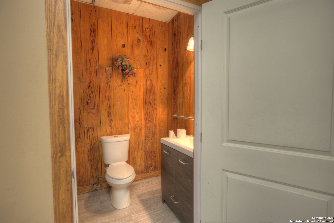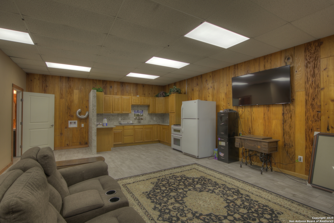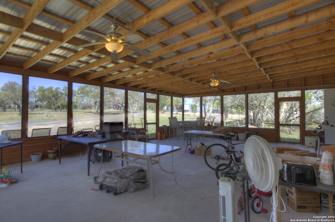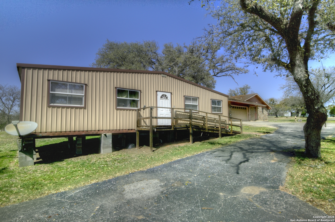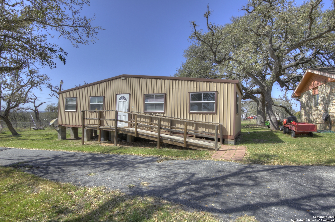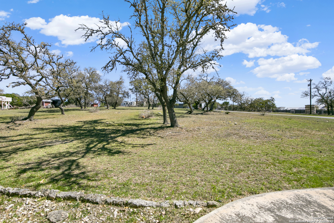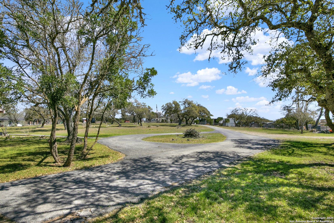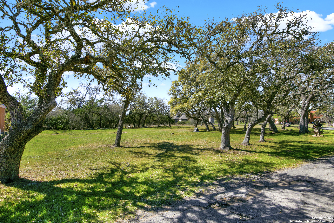Property Details
Wollschlaeger
Boerne, TX 78006
$789,999
3 BD | 3 BA |
Property Description
Come see this amazing property with some many possibilities its hard to list them all. This property includes a main home just under 2300 square ft with 3 bedrooms, 3 full baths, and an office. The second structure is a 1,200 Sqft finished out Barn-do/Apartment with full kitchen, full bathroom, Washer/Dryer Hook-up, two mini-splits systems, and a 1,000 Sqft screened-in porch all on slab. The Third structure is a 14 x 40 portable style building that has a half bathroom, 2 wall AC units, and electricity that was used as a quilt house/office for the sellers. This one could be a yoga studio, art studio, office, guest quarters, etc. With over 3 acres, a private gated entrance, and only a couple minutes from downtown you have everything you need! Please check out the 360 degree Tours and videos to get a great look at this property.
-
Type: Residential Property
-
Year Built: 1973
-
Cooling: One Central
-
Heating: Central
-
Lot Size: 3.23 Acres
Property Details
- Status:Available
- Type:Residential Property
- MLS #:1851589
- Year Built:1973
- Sq. Feet:3,489
Community Information
- Address:105 Wollschlaeger Boerne, TX 78006
- County:Kendall
- City:Boerne
- Subdivision:HILL VIEW ACRES
- Zip Code:78006
School Information
- School System:Boerne
- High School:Boerne
- Middle School:Boerne Middle N
- Elementary School:Curington
Features / Amenities
- Total Sq. Ft.:3,489
- Interior Features:One Living Area, Liv/Din Combo, Eat-In Kitchen, Walk-In Pantry, Study/Library, Utility Room Inside, Cable TV Available, All Bedrooms Downstairs, Laundry Main Level, Walk in Closets
- Fireplace(s): One
- Floor:Ceramic Tile, Wood, Laminate
- Inclusions:Ceiling Fans, Washer Connection, Dryer Connection, Stove/Range, Refrigerator, Dishwasher, Ice Maker Connection, Garage Door Opener, Custom Cabinets, Private Garbage Service
- Master Bath Features:Tub/Shower Separate, Double Vanity
- Exterior Features:Patio Slab, Covered Patio, Partial Fence, Sprinkler System, Storm Windows, Storage Building/Shed, Mature Trees, Detached Quarters, Additional Dwelling, Dog Run Kennel, Workshop, Other - See Remarks
- Cooling:One Central
- Heating Fuel:Electric
- Heating:Central
- Master:14x11
- Bedroom 2:14x11
- Bedroom 3:16x12
- Dining Room:17x9
- Kitchen:22x11
- Office/Study:15x11
Architecture
- Bedrooms:3
- Bathrooms:3
- Year Built:1973
- Stories:1
- Style:One Story, Ranch, Texas Hill Country
- Roof:Composition
- Foundation:Slab
- Parking:Three Car Garage
Property Features
- Lot Dimensions:381 x 382
- Neighborhood Amenities:Controlled Access
- Water/Sewer:Private Well, Septic
Tax and Financial Info
- Proposed Terms:Conventional, FHA, VA, Cash
- Total Tax:11229
3 BD | 3 BA | 3,489 SqFt
© 2025 Lone Star Real Estate. All rights reserved. The data relating to real estate for sale on this web site comes in part from the Internet Data Exchange Program of Lone Star Real Estate. Information provided is for viewer's personal, non-commercial use and may not be used for any purpose other than to identify prospective properties the viewer may be interested in purchasing. Information provided is deemed reliable but not guaranteed. Listing Courtesy of Robert Martinez with MHOMENT Realty LLC.

