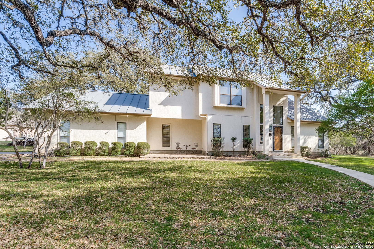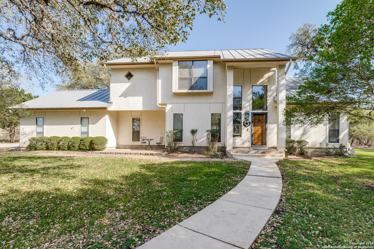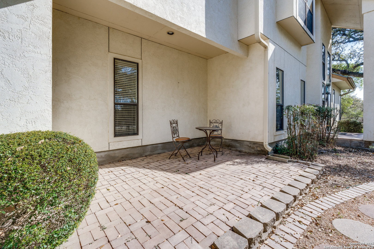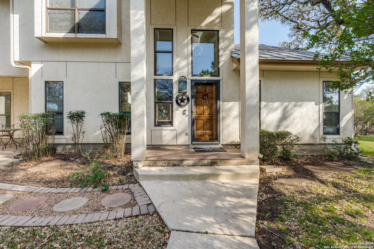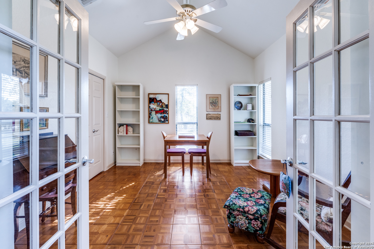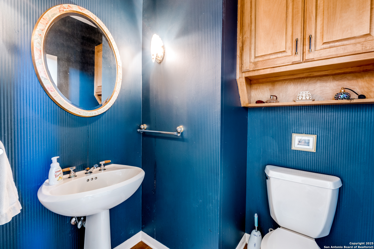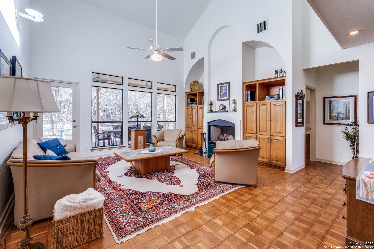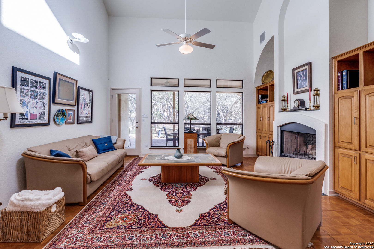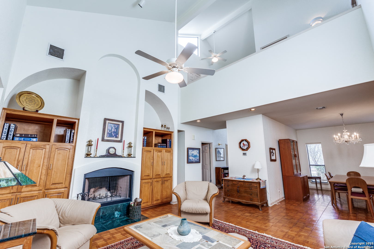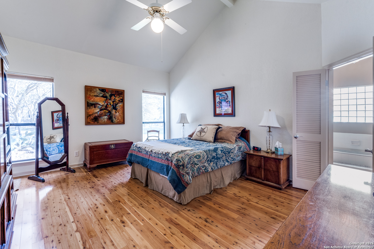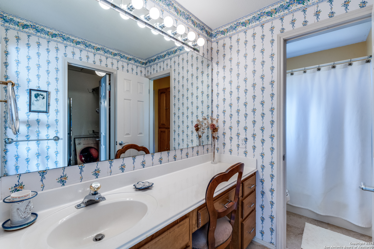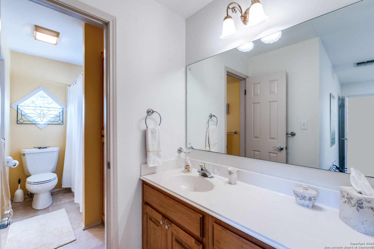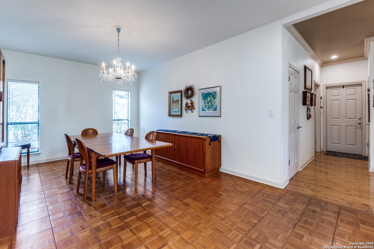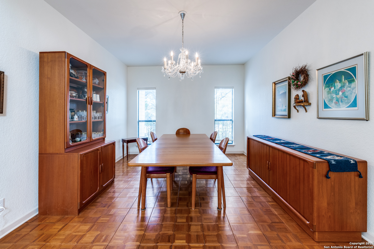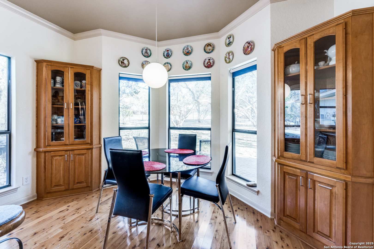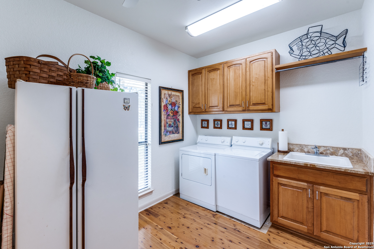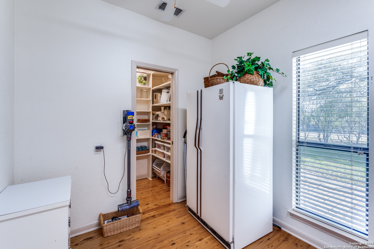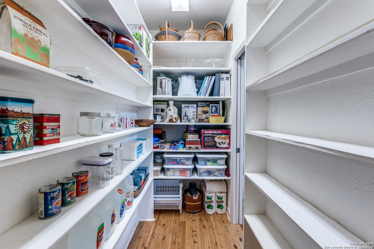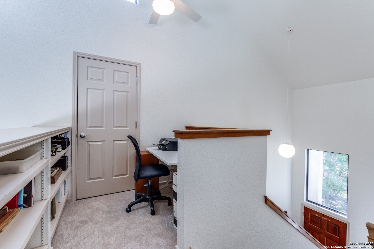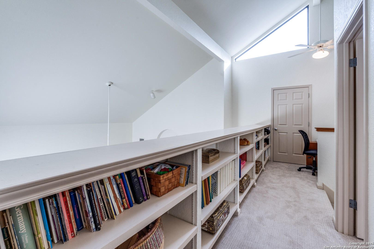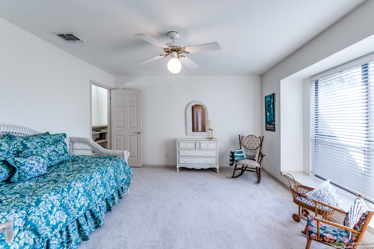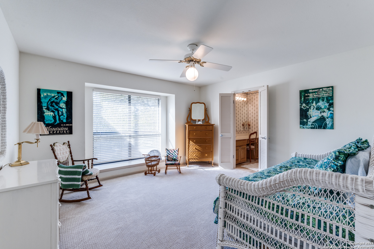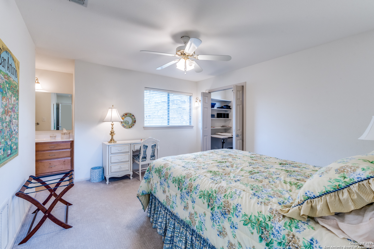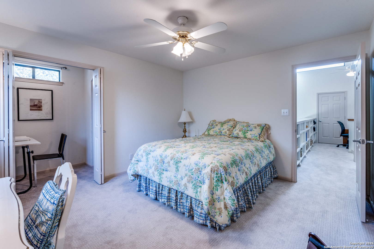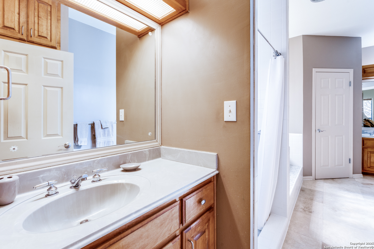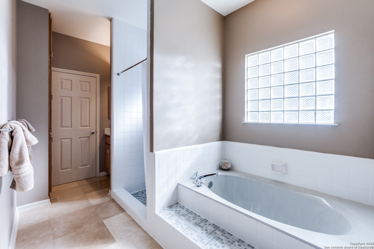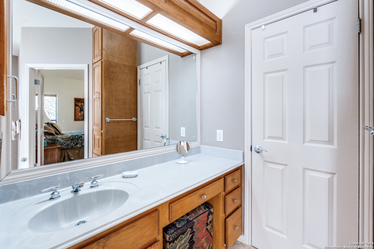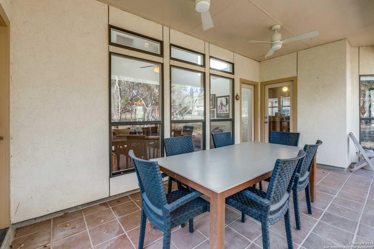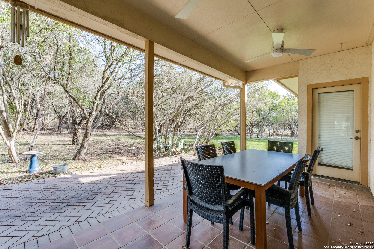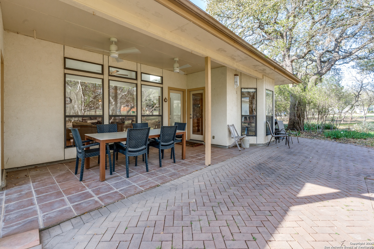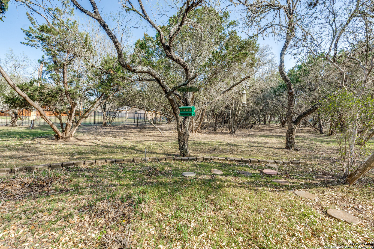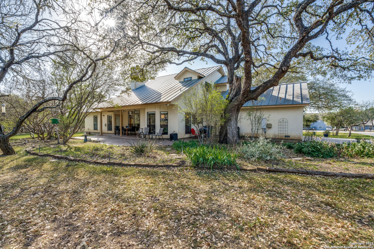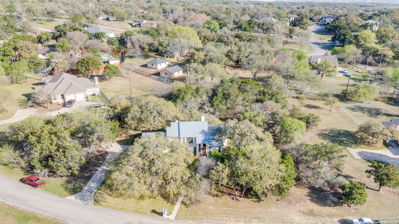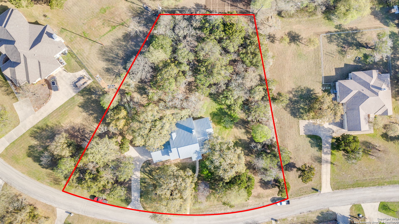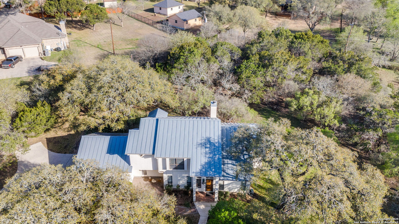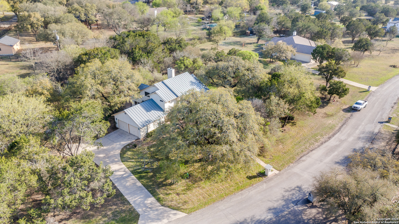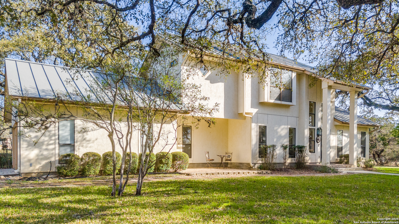Property Details
valley park
Garden Ridge, TX 78266
$665,000
3 BD | 3 BA |
Property Description
Don't miss this wonderful home on over an acre with mature shade trees! You will fall in love with this floor plan! The living area, kitchen, study and master bedroom are on the main floor, and two other bedrooms on the second floor. The master bathroom has walk-in closets on both ends. The kitchen was recently upgraded, granite countertops, and breakfast nook is off the island kitchen surrounded by windows. Beautiful wooden floors in the kitchen and master bedroom, and teak tile floors in living area and the study. Access to pool, fitness center, and clubhouse. A perfect setup for relaxing and enjoying family and friends. Come see it this week!
-
Type: Residential Property
-
Year Built: 1993
-
Cooling: Two Central,Heat Pump
-
Heating: Central,2 Units
-
Lot Size: 1.09 Acres
Property Details
- Status:Available
- Type:Residential Property
- MLS #:1851733
- Year Built:1993
- Sq. Feet:2,540
Community Information
- Address:21655 valley park Garden Ridge, TX 78266
- County:Comal
- City:Garden Ridge
- Subdivision:PARK LANE EST 3
- Zip Code:78266
School Information
- School System:Comal
- High School:Davenport
- Middle School:Danville Middle School
- Elementary School:Garden Ridge
Features / Amenities
- Total Sq. Ft.:2,540
- Interior Features:One Living Area, Separate Dining Room, Two Eating Areas, Walk-In Pantry, Study/Library, Loft, Utility Room Inside, 1st Floor Lvl/No Steps, High Ceilings, Laundry Main Level, Walk in Closets, Attic - Partially Floored
- Fireplace(s): One, Living Room
- Floor:Carpeting, Ceramic Tile, Wood
- Inclusions:Ceiling Fans, Chandelier, Washer Connection, Dryer Connection, Washer, Dryer, Cook Top, Built-In Oven, Stove/Range, Refrigerator, Disposal, Dishwasher, Water Softener (owned), Electric Water Heater, Garage Door Opener, Double Ovens, City Garbage service
- Master Bath Features:Tub/Shower Separate
- Exterior Features:Covered Patio
- Cooling:Two Central, Heat Pump
- Heating Fuel:Electric
- Heating:Central, 2 Units
- Master:14x16
- Bedroom 2:13x13
- Bedroom 3:12x13
- Dining Room:16x12
- Kitchen:14x13
- Office/Study:12x13
Architecture
- Bedrooms:3
- Bathrooms:3
- Year Built:1993
- Stories:1.5
- Style:Two Story
- Roof:Metal
- Foundation:Slab
- Parking:Two Car Garage
Property Features
- Neighborhood Amenities:Pool, Clubhouse, Other - See Remarks
- Water/Sewer:Water System, Septic
Tax and Financial Info
- Proposed Terms:Conventional, FHA, VA, TX Vet, Cash
- Total Tax:9109
3 BD | 3 BA | 2,540 SqFt
© 2025 Lone Star Real Estate. All rights reserved. The data relating to real estate for sale on this web site comes in part from the Internet Data Exchange Program of Lone Star Real Estate. Information provided is for viewer's personal, non-commercial use and may not be used for any purpose other than to identify prospective properties the viewer may be interested in purchasing. Information provided is deemed reliable but not guaranteed. Listing Courtesy of Gerald Perkins with eXp Realty.

