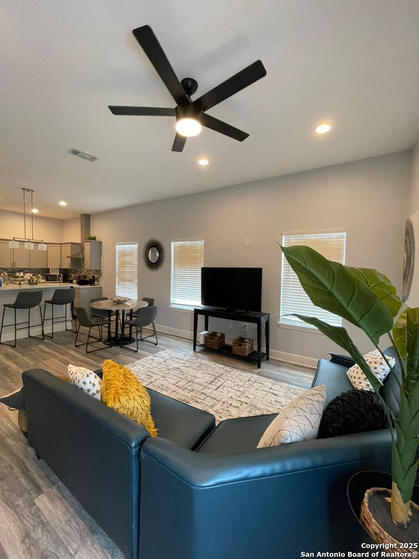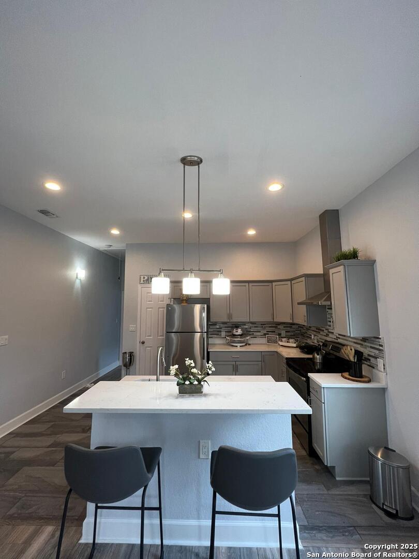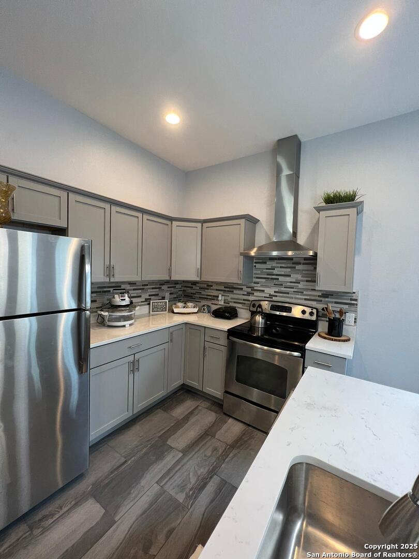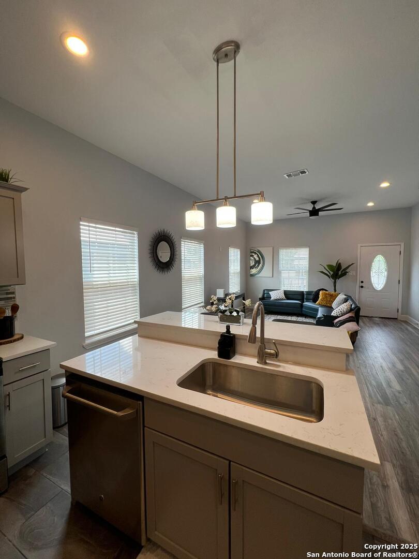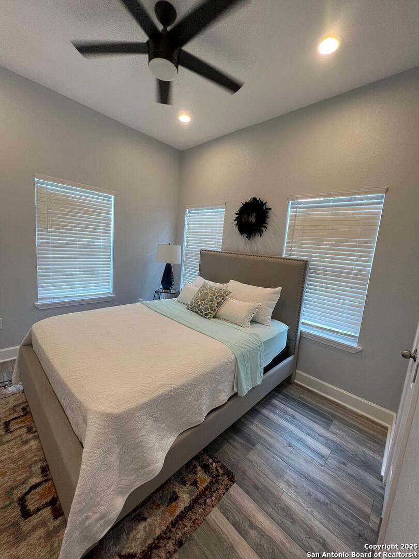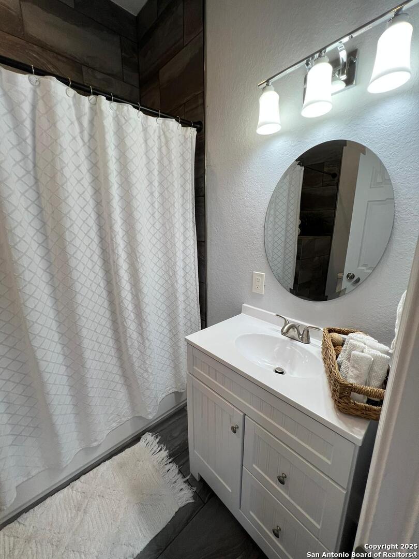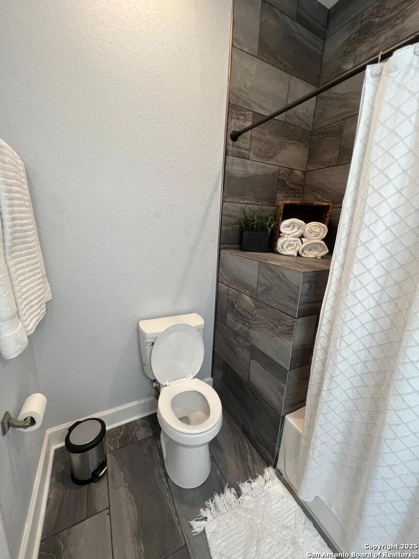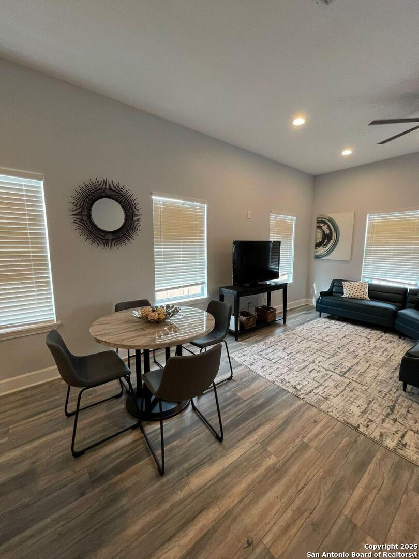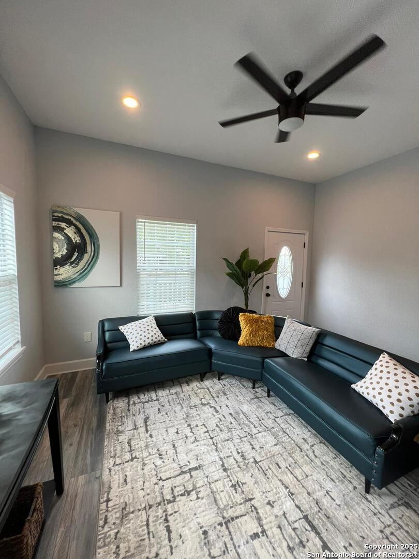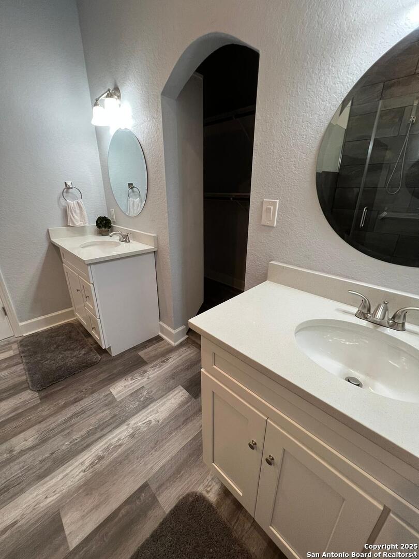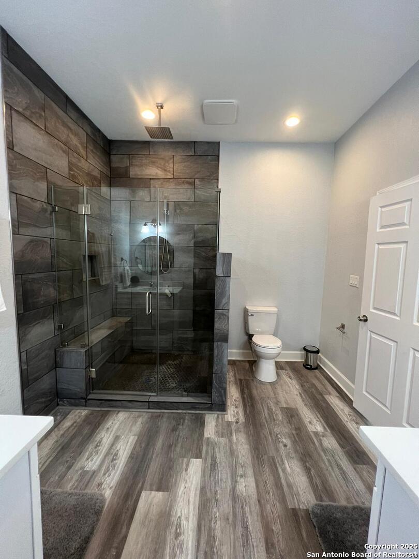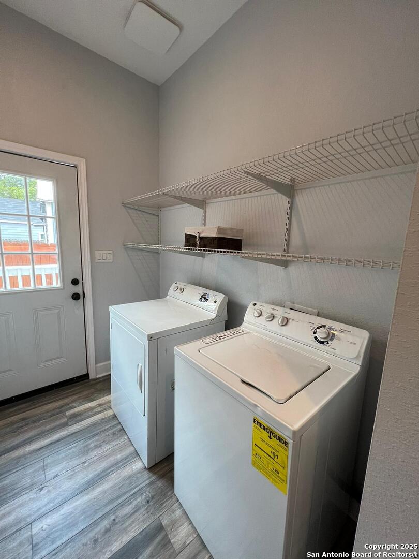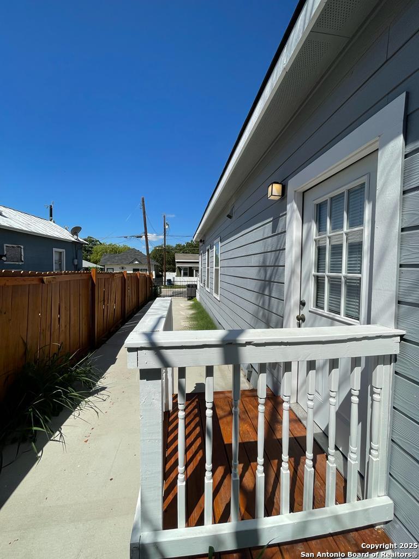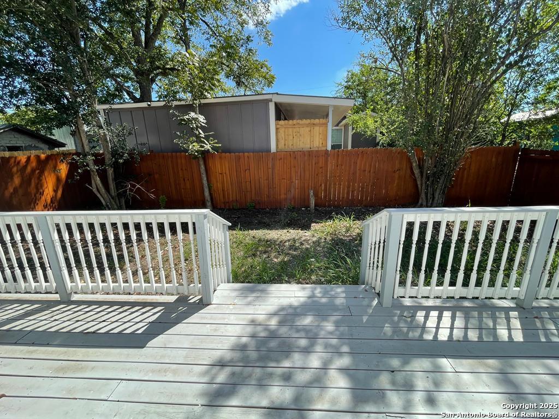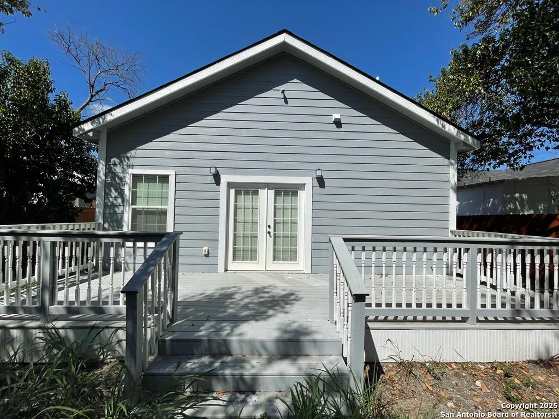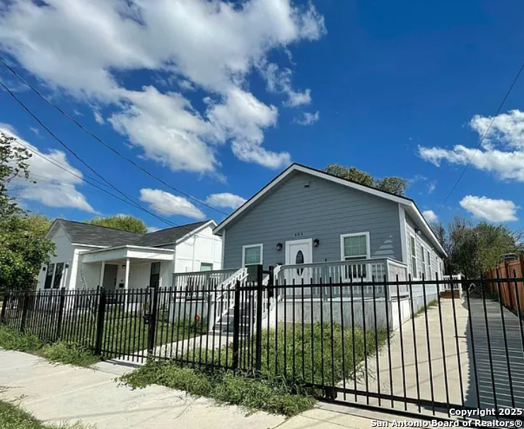Property Details
Olive
San Antonio, TX 78203
$339,500
3 BD | 2 BA |
Property Description
***SELLER PAID 2/1 TEMPORARY BUY-DOWN ****Discover this fully remodeled gem! Featuring 3 bedrooms and 2 full baths, this stunning home boasts quartz countertops, brand-new kitchen cabinets and vanities, soaring high ceilings, and luxurious vinyl tile in the bedrooms. The outdoor space offers a charming terrace and patio with a gated driveway. Nestled in the vibrant Denver Heights neighborhood, you're just a short drive away from downtown, the Alamodome, Hemisfair Park, the Riverwalk, and the Pearl. Seller concessions can be used for temporary buydown for buyer and/or closing costs.
-
Type: Residential Property
-
Year Built: 2019
-
Cooling: One Central
-
Heating: Central
-
Lot Size: 0.18 Acres
Property Details
- Status:Available
- Type:Residential Property
- MLS #:1851719
- Year Built:2019
- Sq. Feet:1,326
Community Information
- Address:404 Olive San Antonio, TX 78203
- County:Bexar
- City:San Antonio
- Subdivision:COMMERCE TO MLK DENVER HTS SOU
- Zip Code:78203
School Information
- School System:San Antonio I.S.D.
- High School:Brackenridge
- Middle School:Poe
- Elementary School:Douglass
Features / Amenities
- Total Sq. Ft.:1,326
- Interior Features:One Living Area, Eat-In Kitchen, Island Kitchen, Open Floor Plan, Laundry Room
- Fireplace(s): Not Applicable
- Floor:Ceramic Tile, Wood
- Inclusions:Ceiling Fans, Chandelier, Washer Connection, Dryer Connection, Cook Top, Microwave Oven, Stove/Range, Disposal, Smoke Alarm, City Garbage service
- Master Bath Features:Shower Only, Separate Vanity
- Exterior Features:None
- Cooling:One Central
- Heating Fuel:Electric, Natural Gas
- Heating:Central
- Master:12x12
- Bedroom 2:12x12
- Bedroom 3:12x12
- Dining Room:10x10
- Family Room:16x16
- Kitchen:12x12
Architecture
- Bedrooms:3
- Bathrooms:2
- Year Built:2019
- Stories:1
- Style:One Story
- Roof:Composition
- Parking:Side Entry
Property Features
- Lot Dimensions:4418 SF
- Neighborhood Amenities:None
- Water/Sewer:Water System
Tax and Financial Info
- Proposed Terms:Conventional, FHA, VA, Cash, Other
- Total Tax:7205.51
3 BD | 2 BA | 1,326 SqFt
© 2025 Lone Star Real Estate. All rights reserved. The data relating to real estate for sale on this web site comes in part from the Internet Data Exchange Program of Lone Star Real Estate. Information provided is for viewer's personal, non-commercial use and may not be used for any purpose other than to identify prospective properties the viewer may be interested in purchasing. Information provided is deemed reliable but not guaranteed. Listing Courtesy of Leticia Radulovich with Vortex Realty.


