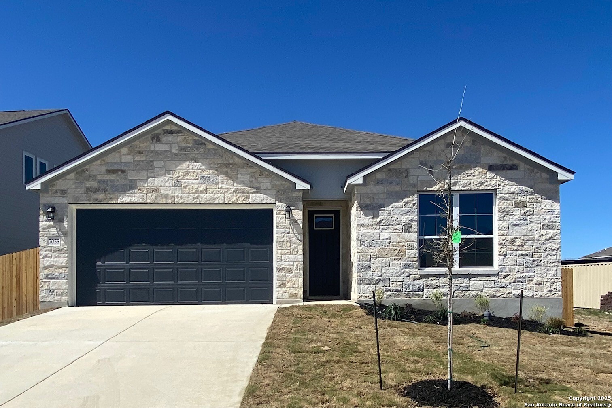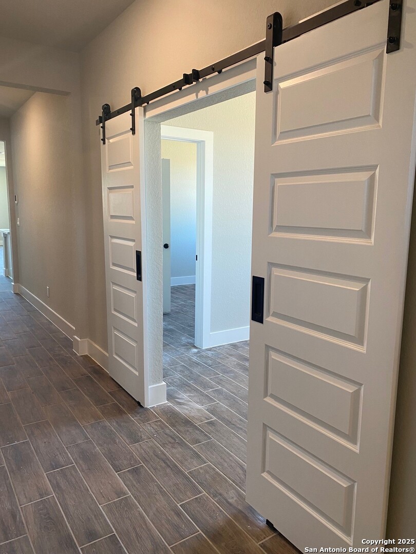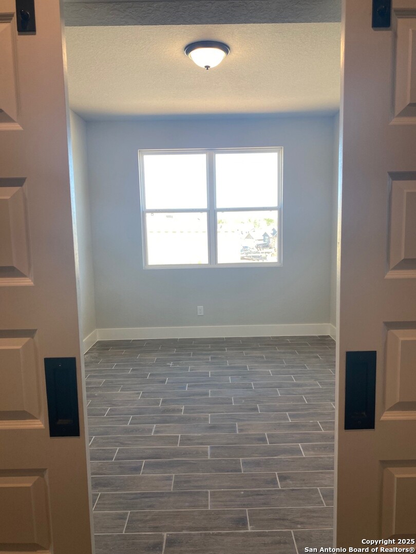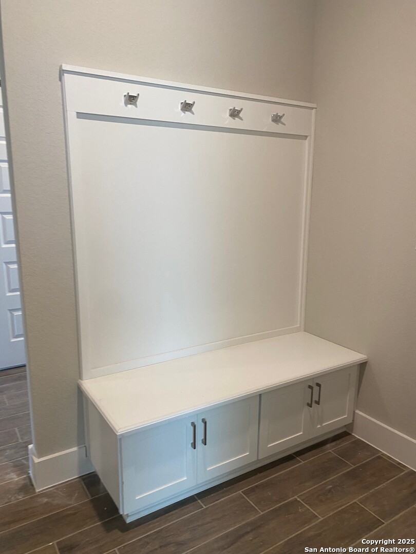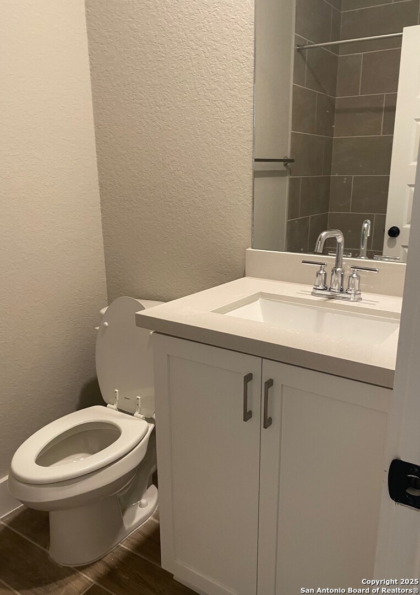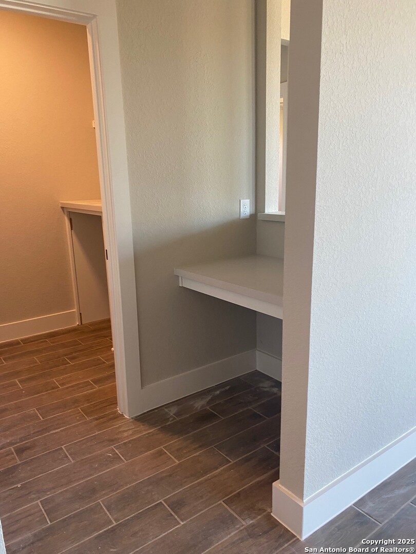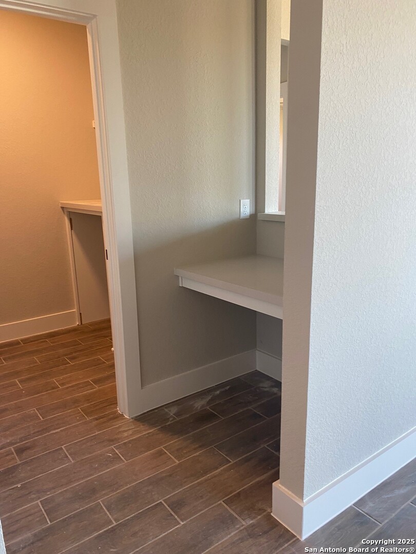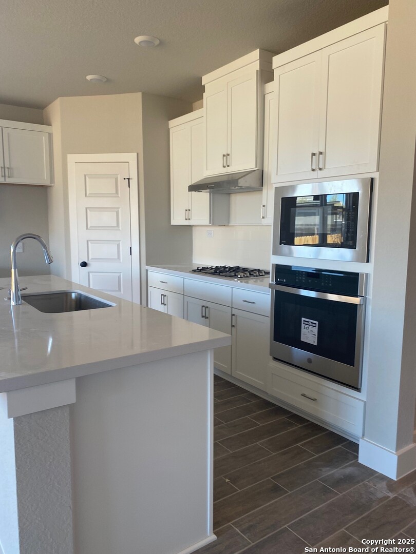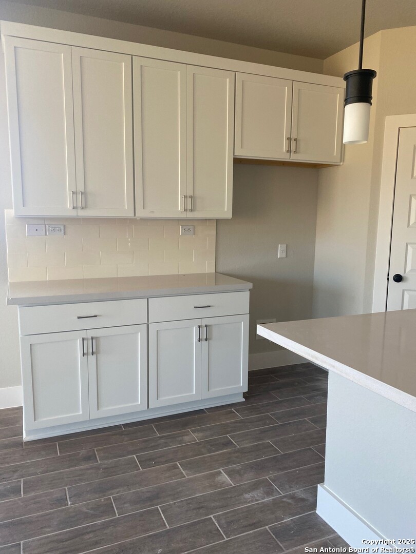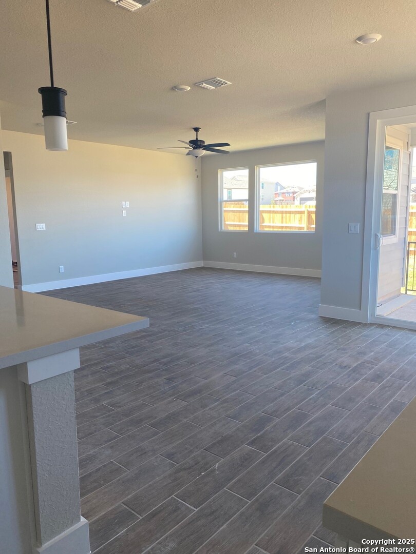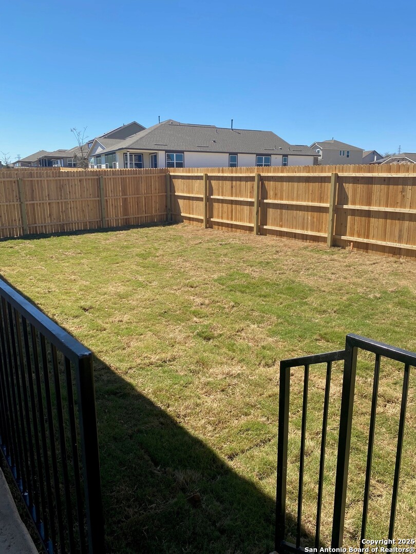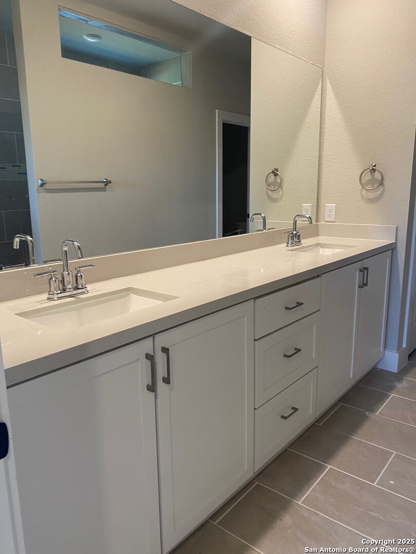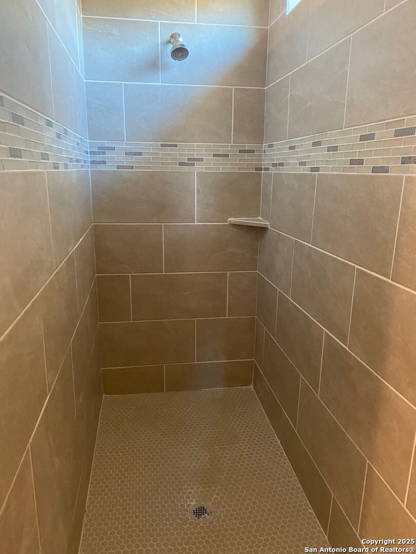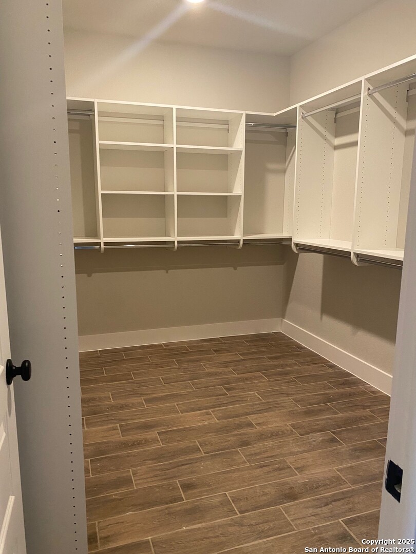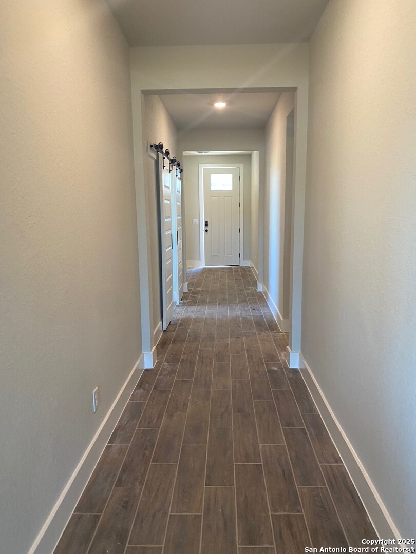Property Details
Hayes Horizon
Live Oak, TX 78233
$459,999
4 BD | 3 BA |
Property Description
The Thoughtful Home Series has energy saving features, tankless gas water heater, water saving toilets by Sterling, high efficiency dual glazed low E vinyl windows. Your pets will have a separate pet room with Dutch Door and Automatic opening pet door (per plan). Garage door opener with camera, fully insulated garage, Amazon drop box, overhead storage rack, epoxy garage floor coating, wall mounted heat pump system. Pentair SensaPro Water Treatment System, HVAC system with Super V Air Filtration, smoke and CO detectors. Ring Video door bell, Smart Switch with Alexa Voice Contral, USB charging in the kitchen, and so much more! Please note: Prices, plans, features, and options are subject to change. All square footage and room dimensions are approximate and may vary based on elevation. Additional restrictions may apply.
-
Type: Residential Property
-
Year Built: 2025
-
Cooling: One Central
-
Heating: Central
-
Lot Size: 0.15 Acres
Property Details
- Status:Available
- Type:Residential Property
- MLS #:1851726
- Year Built:2025
- Sq. Feet:2,283
Community Information
- Address:7055 Hayes Horizon Live Oak, TX 78233
- County:Bexar
- City:Live Oak
- Subdivision:SKYBROOKE
- Zip Code:78233
School Information
- School System:North East I.S.D
- High School:Roosevelt
- Middle School:White Ed
- Elementary School:Royal Ridge
Features / Amenities
- Total Sq. Ft.:2,283
- Interior Features:One Living Area, Separate Dining Room, Eat-In Kitchen, Island Kitchen, Walk-In Pantry, Study/Library, Game Room, Utility Room Inside, High Ceilings, Open Floor Plan, All Bedrooms Downstairs, Laundry Main Level, Walk in Closets
- Fireplace(s): Not Applicable
- Floor:Ceramic Tile
- Inclusions:Ceiling Fans, Washer Connection, Dryer Connection, Microwave Oven, Stove/Range, Disposal, Dishwasher, Water Softener (owned), Smoke Alarm, Garage Door Opener
- Master Bath Features:Tub/Shower Separate
- Exterior Features:Covered Patio, Privacy Fence, Sprinkler System
- Cooling:One Central
- Heating Fuel:Electric
- Heating:Central
- Master:15x13
- Bedroom 2:11x11
- Bedroom 3:10x11
- Bedroom 4:10x10
- Dining Room:10x9
- Kitchen:12x11
Architecture
- Bedrooms:4
- Bathrooms:3
- Year Built:2025
- Stories:1
- Style:One Story
- Roof:Composition
- Foundation:Slab
- Parking:Two Car Garage
Property Features
- Neighborhood Amenities:None
- Water/Sewer:Water System, City
Tax and Financial Info
- Proposed Terms:Conventional, FHA, VA, Cash
- Total Tax:1.83
4 BD | 3 BA | 2,283 SqFt
© 2025 Lone Star Real Estate. All rights reserved. The data relating to real estate for sale on this web site comes in part from the Internet Data Exchange Program of Lone Star Real Estate. Information provided is for viewer's personal, non-commercial use and may not be used for any purpose other than to identify prospective properties the viewer may be interested in purchasing. Information provided is deemed reliable but not guaranteed. Listing Courtesy of Clay Woodard with Move Up America.

