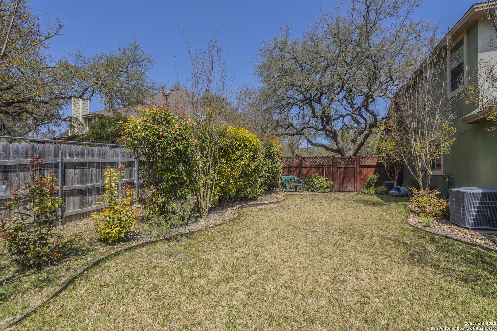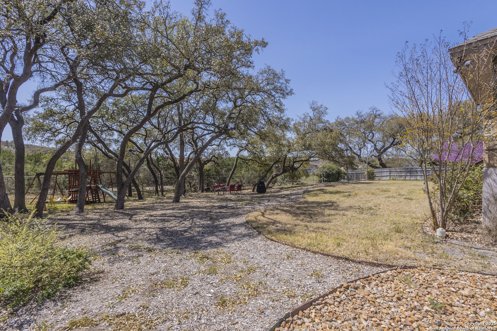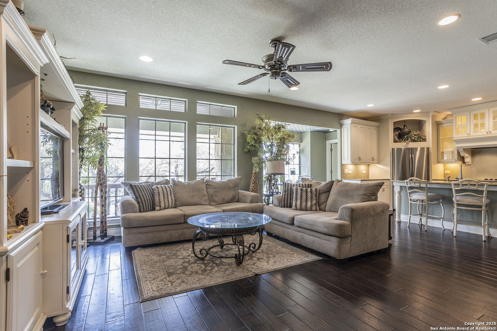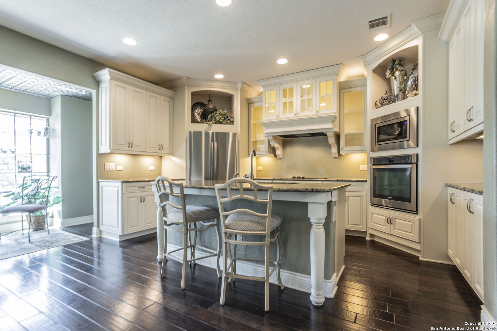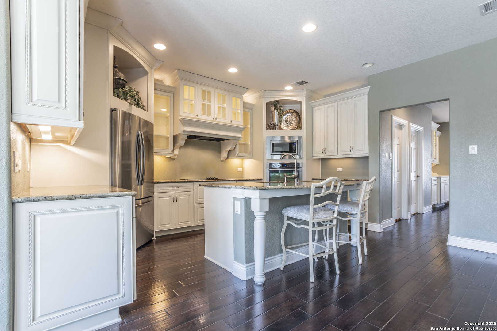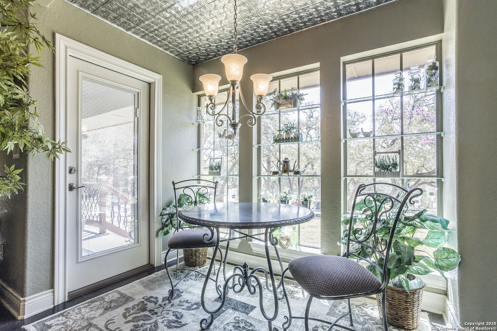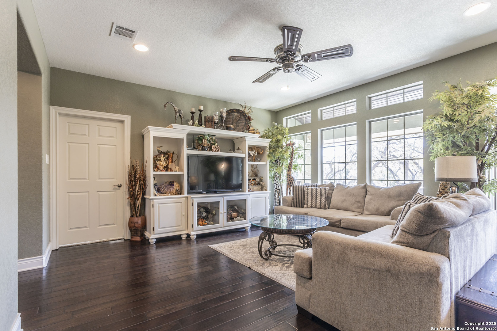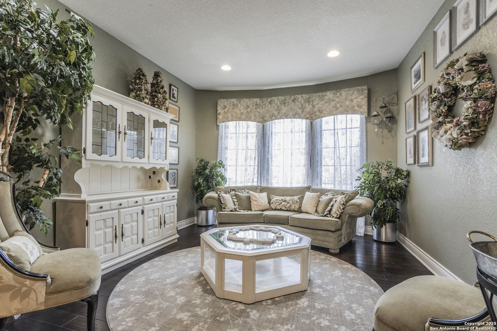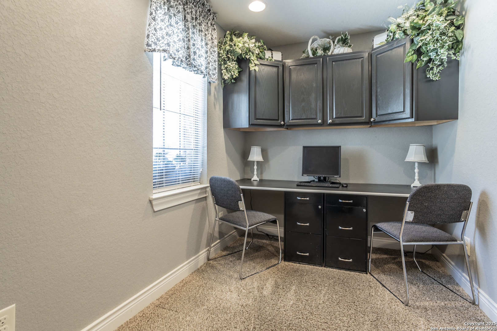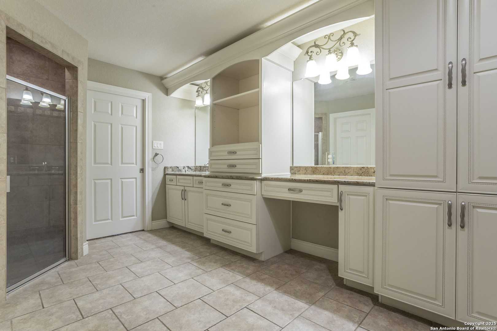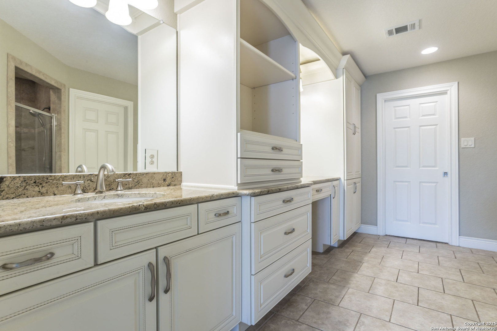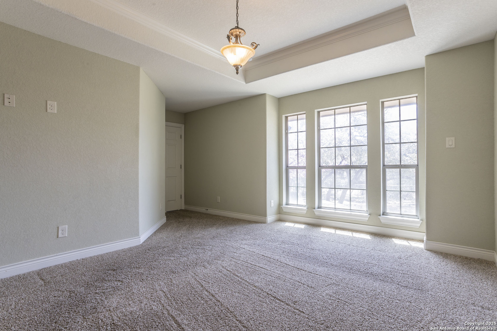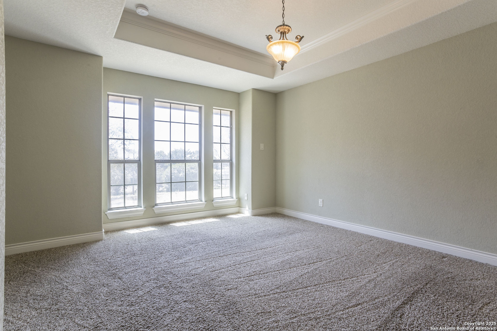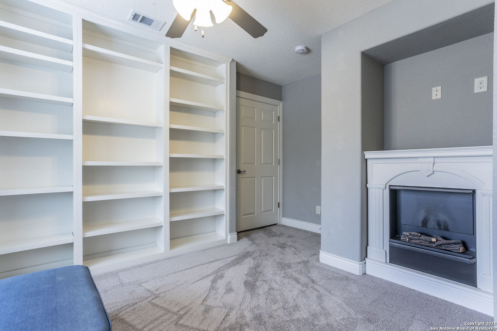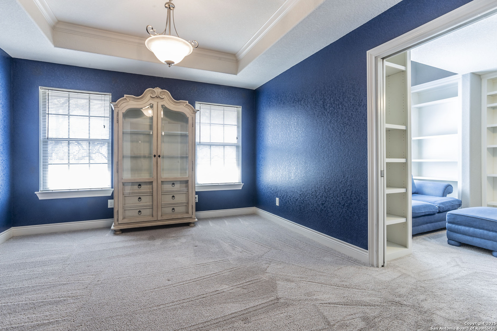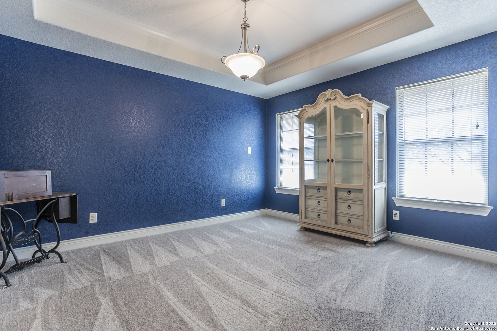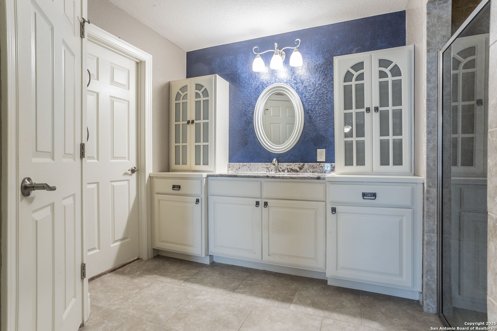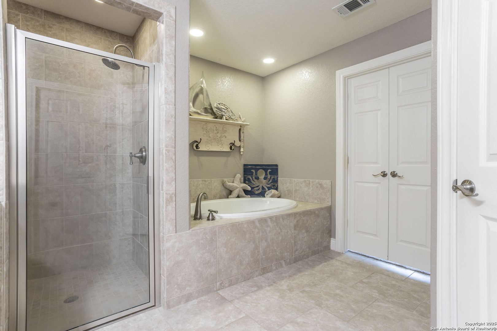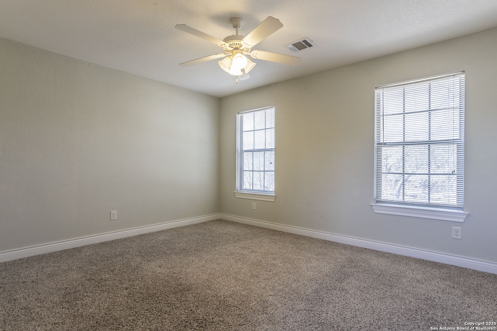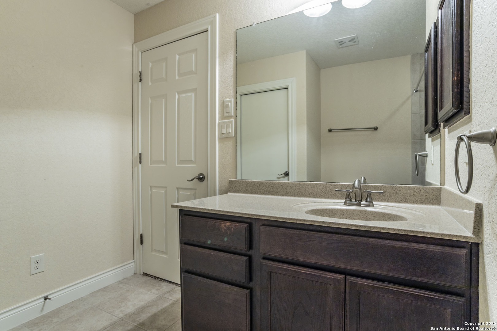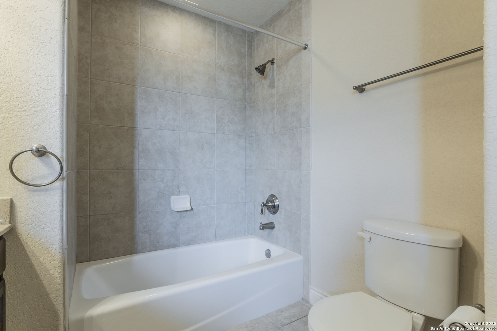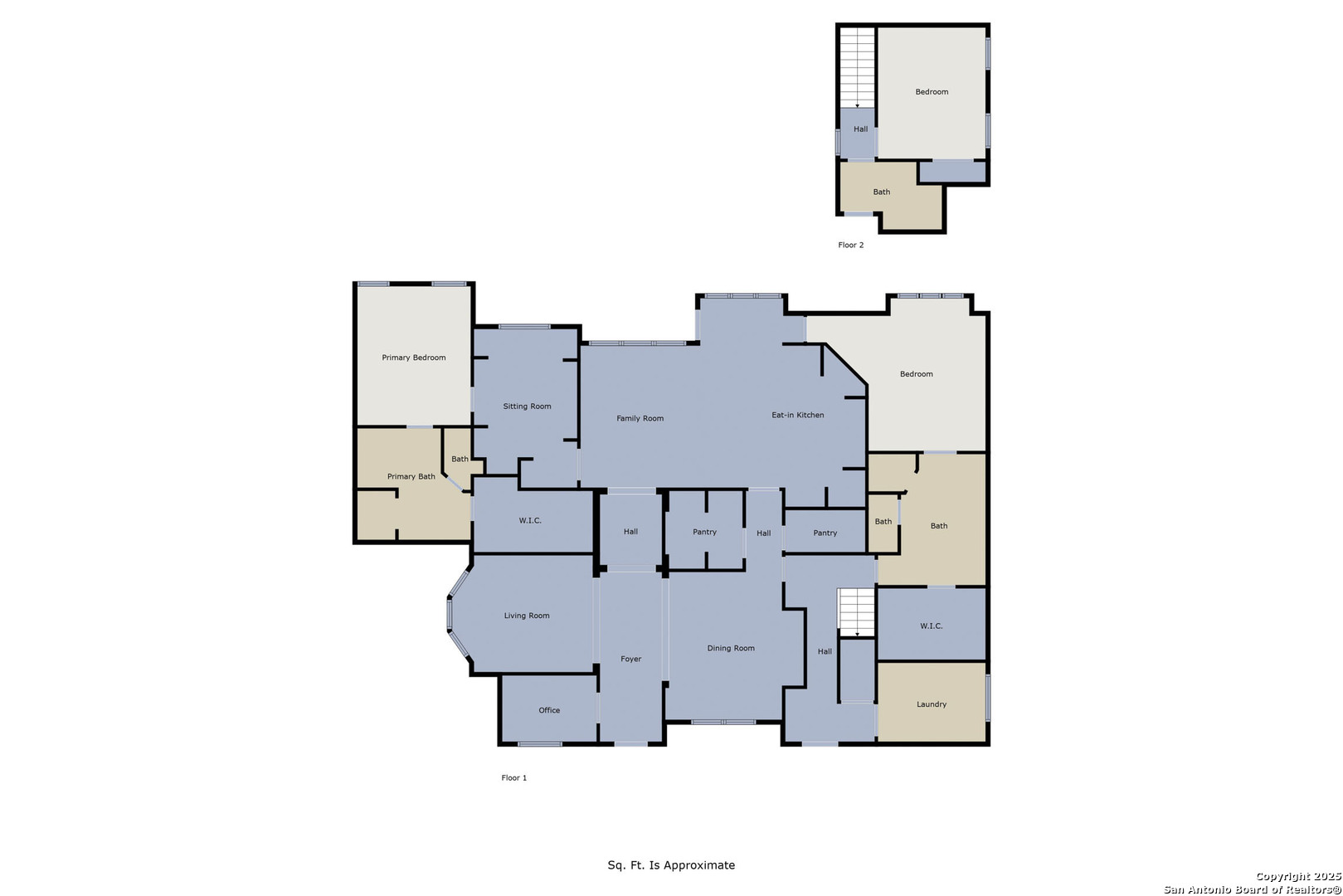Property Details
White Eagle
San Antonio, TX 78260
$699,999
3 BD | 3 BA |
Property Description
Beautiful and spacious open floor plan with dual master suites on the ground floor. Master suite 1 has a private library or sitting area with built ins all around the room. Separate office, dining room and additional flex area. Walk in pantry and butler's pantry, which could even be a prep kitchen with modification. Custom cabinetry throughout the home. Third bedroom upstairs with private bath and walk in attic. Large work room or shop attached to the garage with electricity. Storage is everywhere. Lot has been professionally landscaped and is a great size for family get togethers. Numerous upgrades throughout to include flooring, cabinetry, countertops, fixtures and lighting.
-
Type: Residential Property
-
Year Built: 2013
-
Cooling: Two Central
-
Heating: Central
-
Lot Size: 0.69 Acres
Property Details
- Status:Available
- Type:Residential Property
- MLS #:1852173
- Year Built:2013
- Sq. Feet:2,959
Community Information
- Address:26441 White Eagle San Antonio, TX 78260
- County:Bexar
- City:San Antonio
- Subdivision:UNKNOWN
- Zip Code:78260
School Information
- School System:Comal
- High School:Smithson Valley
- Middle School:Lopez
- Elementary School:Timberwood Park
Features / Amenities
- Total Sq. Ft.:2,959
- Interior Features:Two Living Area, Separate Dining Room, Island Kitchen, Breakfast Bar, Walk-In Pantry, Study/Library, Utility Room Inside, 1st Floor Lvl/No Steps, High Ceilings, Open Floor Plan
- Fireplace(s): Not Applicable
- Floor:Carpeting, Ceramic Tile, Wood, Stained Concrete
- Inclusions:Ceiling Fans, Chandelier, Washer Connection, Dryer Connection, Cook Top, Built-In Oven, Self-Cleaning Oven, Microwave Oven, Refrigerator, Disposal, Dishwasher, Ice Maker Connection, Water Softener (owned), Electric Water Heater, Garage Door Opener, Plumb for Water Softener, Smooth Cooktop, Solid Counter Tops
- Master Bath Features:Tub/Shower Separate, Shower Only, Garden Tub
- Cooling:Two Central
- Heating Fuel:Electric
- Heating:Central
- Master:14x12
- Bedroom 2:12x14
- Dining Room:18x14
- Family Room:18x15
- Kitchen:10x15
- Office/Study:6x9
Architecture
- Bedrooms:3
- Bathrooms:3
- Year Built:2013
- Stories:1.5
- Style:One Story, Traditional
- Roof:Composition
- Foundation:Slab
- Parking:Two Car Garage, Oversized
Property Features
- Neighborhood Amenities:Controlled Access, Pool, Tennis, Golf Course, Clubhouse, Park/Playground, Jogging Trails, Sports Court
- Water/Sewer:Water System, Septic
Tax and Financial Info
- Proposed Terms:Conventional, FHA, VA, Cash
- Total Tax:12616
3 BD | 3 BA | 2,959 SqFt
© 2025 Lone Star Real Estate. All rights reserved. The data relating to real estate for sale on this web site comes in part from the Internet Data Exchange Program of Lone Star Real Estate. Information provided is for viewer's personal, non-commercial use and may not be used for any purpose other than to identify prospective properties the viewer may be interested in purchasing. Information provided is deemed reliable but not guaranteed. Listing Courtesy of Aaron Jistel with ListingSpark.


