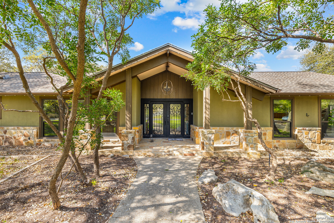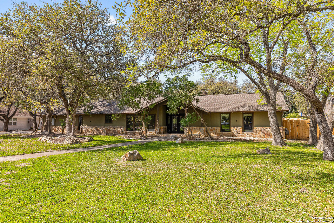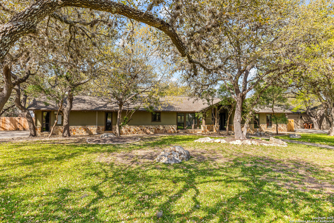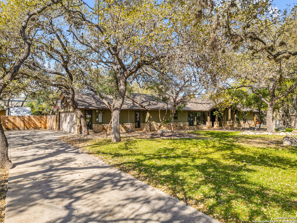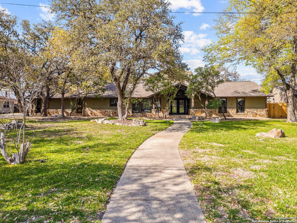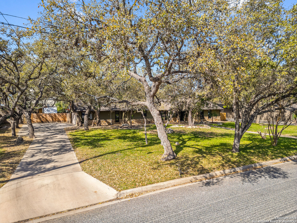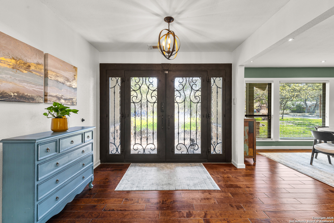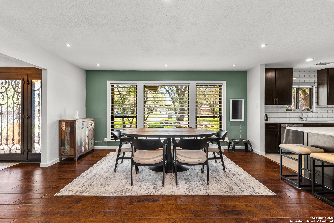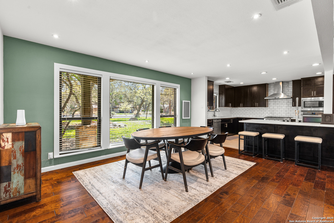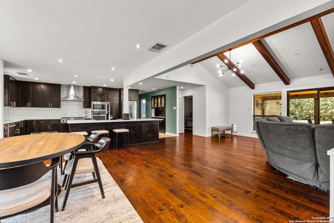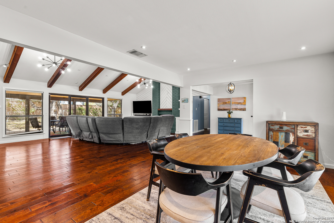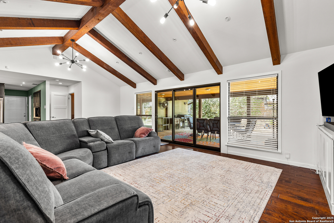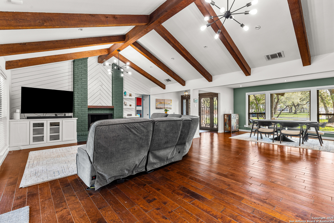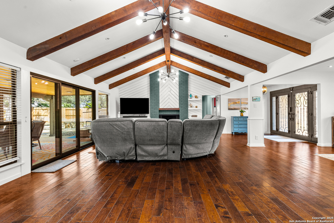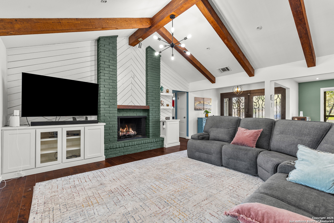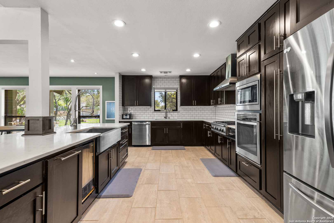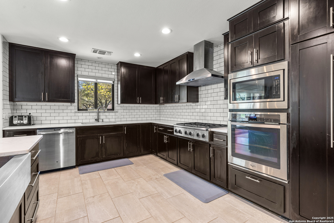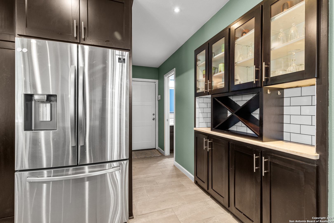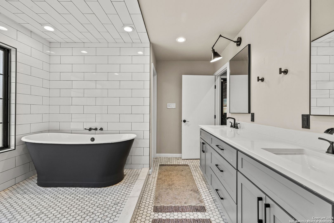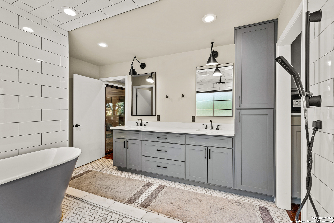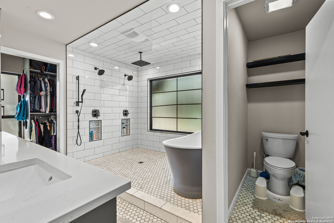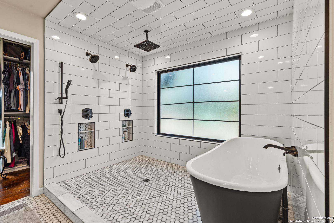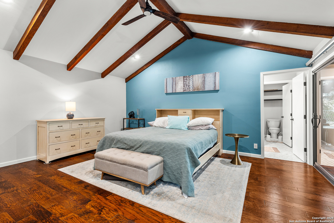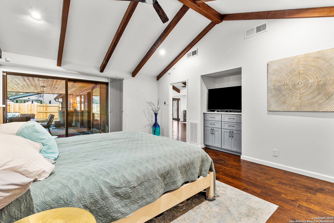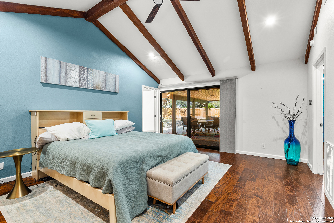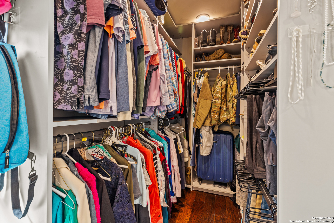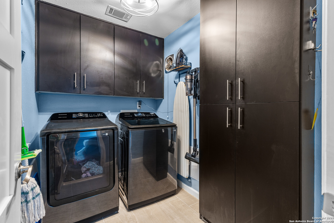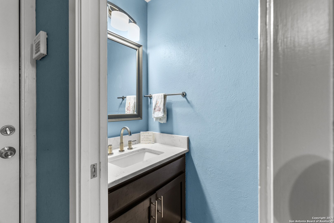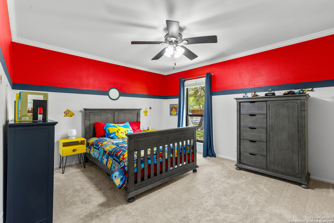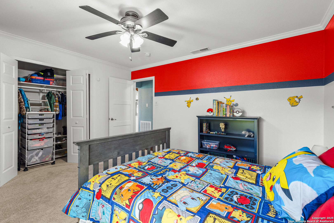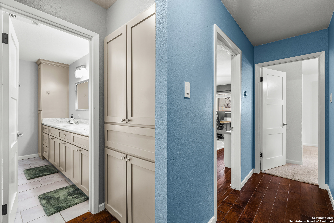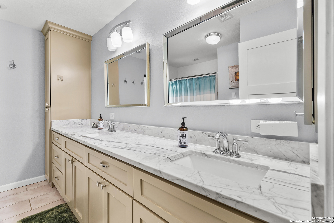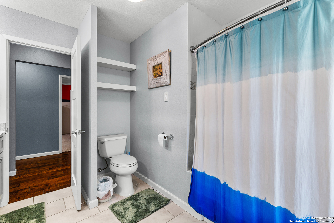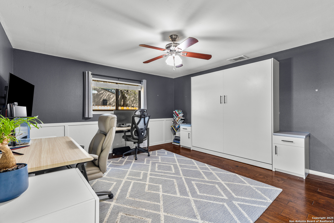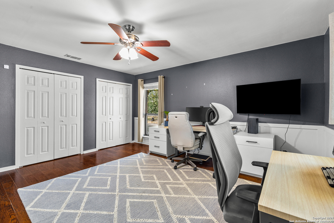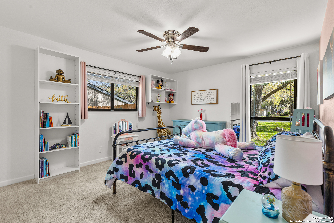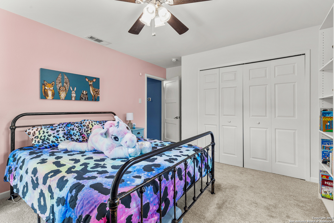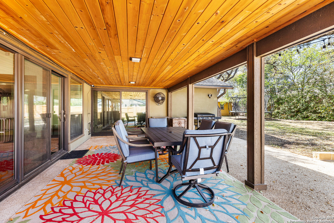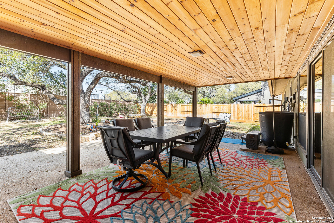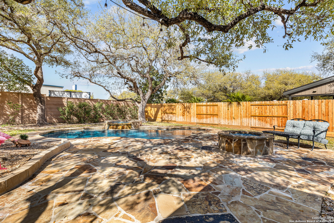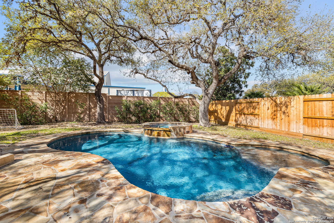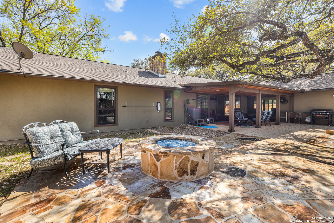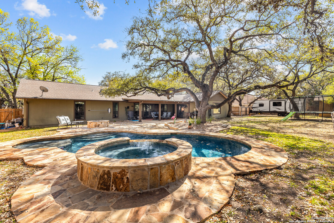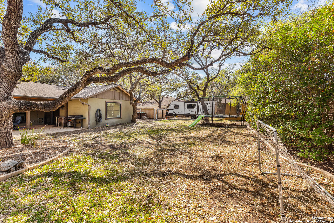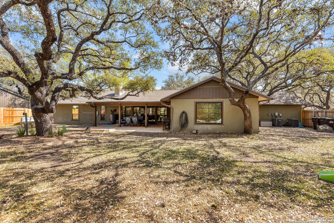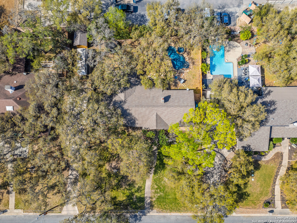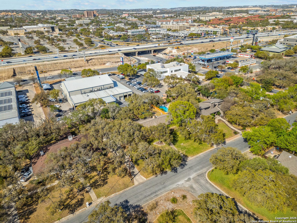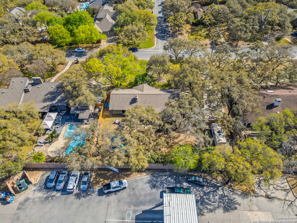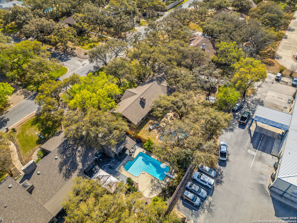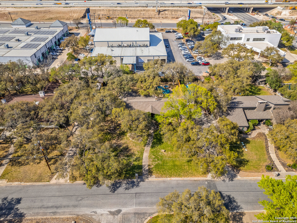Property Details
Paseo Canada
Hollywood Park, TX 78232
$764,900
4 BD | 3 BA |
Property Description
A remarkable single-story home situated on a generous half-acre lot has just become available in the sought after Hollywood Park! Located at 609 Paseo Canada St, this remarkable single-story home sits on a generous half-acre lot. As you approach, you're greeted by breathtaking custom double wrought iron doors, setting the tone for the beauty within. Stepping inside, you'll immediately notice the abundance of natural light that beautifully highlights the dining and family areas. The high vaulted beam ceilings, fireplace, and wood flooring create a warm and inviting atmosphere. The kitchen will delight any food enthusiast, featuring an oversized island, 6-burner stove, plenty of counter space covered in granite, and custom cabinetry. The master suite is split for added privacy and includes convenient outside access. Imagine future gatherings on your large covered back patio, just steps away from a fire pit, splash pad, and a heated saltwater pool with a fountain-perfect for those beautiful Texas summers. The property also includes a shed and boat parking.
-
Type: Residential Property
-
Year Built: 1975
-
Cooling: Two Central
-
Heating: Central,1 Unit
-
Lot Size: 0.52 Acres
Property Details
- Status:Available
- Type:Residential Property
- MLS #:1852905
- Year Built:1975
- Sq. Feet:2,638
Community Information
- Address:609 Paseo Canada Hollywood Park, TX 78232
- County:Bexar
- City:Hollywood Park
- Subdivision:HOLLYWOOD PARK AREA 3
- Zip Code:78232
School Information
- School System:North East I.S.D
- High School:Churchill
- Middle School:Bradley
- Elementary School:Hidden Forest
Features / Amenities
- Total Sq. Ft.:2,638
- Interior Features:One Living Area, Liv/Din Combo, Eat-In Kitchen, Island Kitchen, Breakfast Bar, Utility Room Inside, 1st Floor Lvl/No Steps, High Ceilings, Open Floor Plan
- Fireplace(s): One, Living Room, Gas
- Floor:Carpeting, Ceramic Tile, Marble, Wood
- Inclusions:Ceiling Fans, Washer Connection, Dryer Connection, Built-In Oven, Self-Cleaning Oven, Microwave Oven, Stove/Range, Gas Cooking, Refrigerator, Disposal, Dishwasher, Ice Maker Connection, Water Softener (owned), Smoke Alarm, Pre-Wired for Security, Gas Water Heater, Garage Door Opener, Solid Counter Tops, Custom Cabinets, Carbon Monoxide Detector, City Garbage service
- Master Bath Features:Tub/Shower Separate, Double Vanity, Garden Tub
- Cooling:Two Central
- Heating Fuel:Natural Gas
- Heating:Central, 1 Unit
- Master:19x16
- Bedroom 2:14x12
- Bedroom 3:12x16
- Bedroom 4:19x14
- Kitchen:11x25
Architecture
- Bedrooms:4
- Bathrooms:3
- Year Built:1975
- Stories:1
- Style:One Story, Traditional
- Roof:Composition
- Foundation:Slab
- Parking:Two Car Garage, Attached, Side Entry, Oversized
Property Features
- Neighborhood Amenities:Pool, Tennis, Golf Course, Clubhouse, Park/Playground, Jogging Trails, Sports Court, BBQ/Grill, Basketball Court, Volleyball Court
- Water/Sewer:City
Tax and Financial Info
- Proposed Terms:Conventional, FHA, VA, Cash
- Total Tax:11116.16
4 BD | 3 BA | 2,638 SqFt
© 2025 Lone Star Real Estate. All rights reserved. The data relating to real estate for sale on this web site comes in part from the Internet Data Exchange Program of Lone Star Real Estate. Information provided is for viewer's personal, non-commercial use and may not be used for any purpose other than to identify prospective properties the viewer may be interested in purchasing. Information provided is deemed reliable but not guaranteed. Listing Courtesy of Rockie Carter with Century 21 Core Values.

