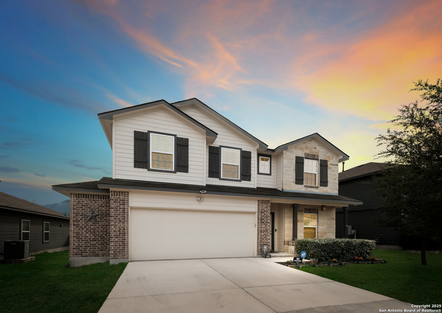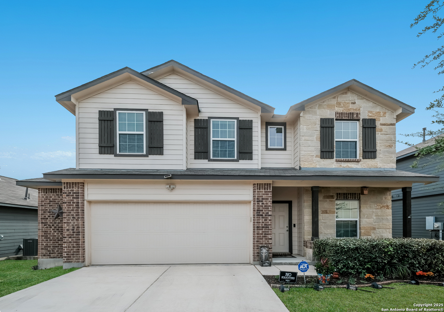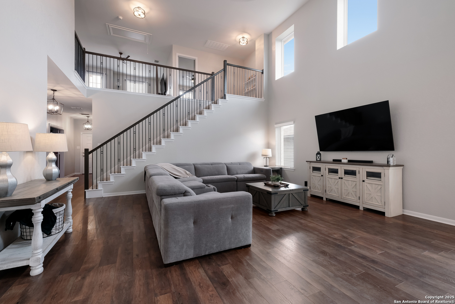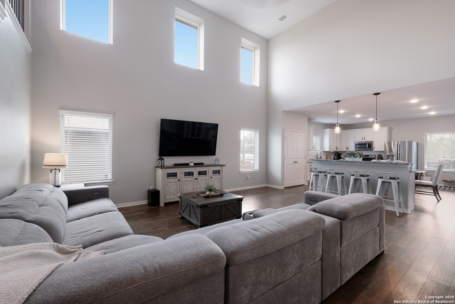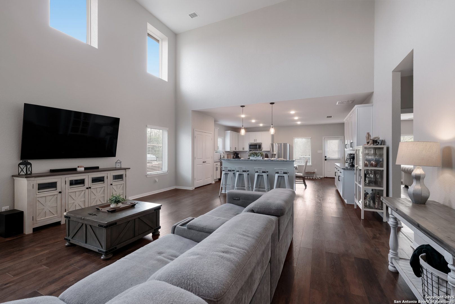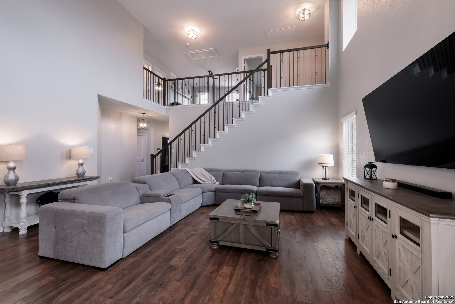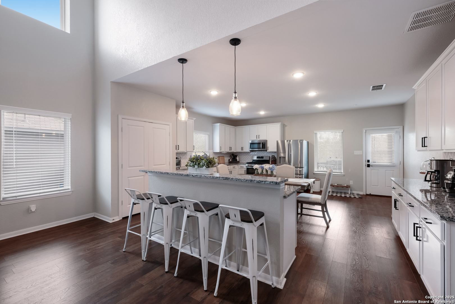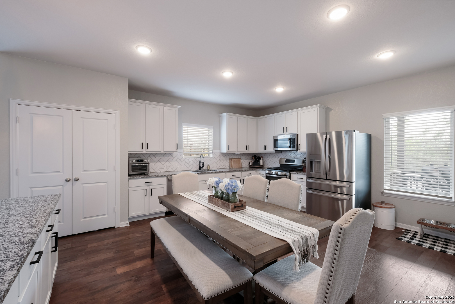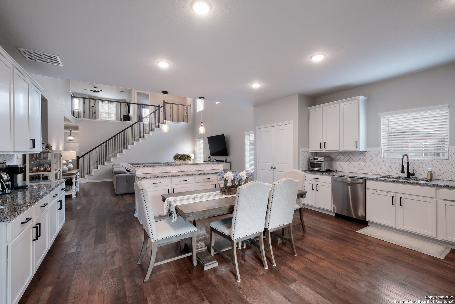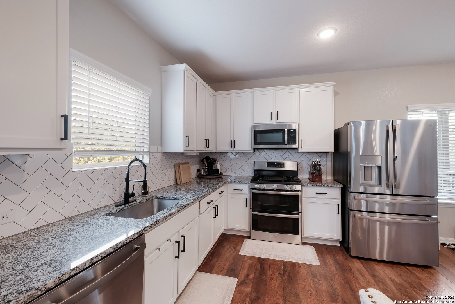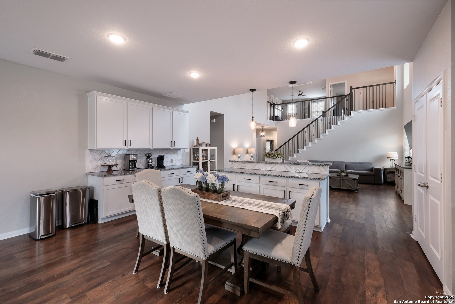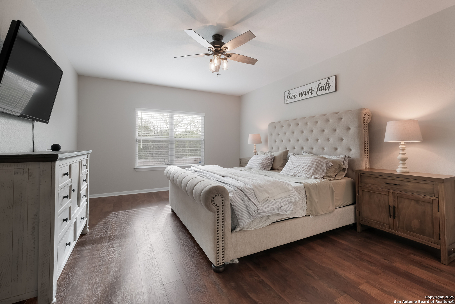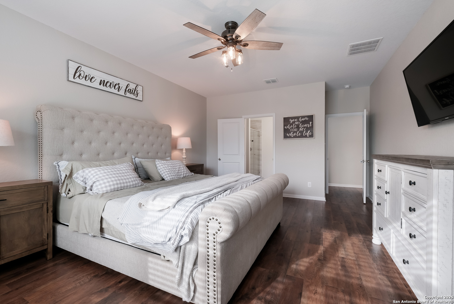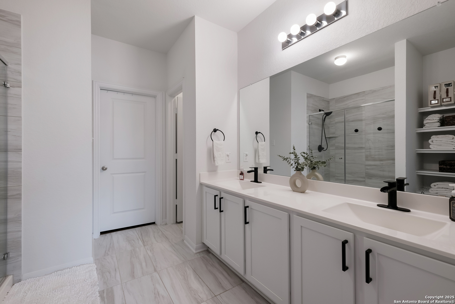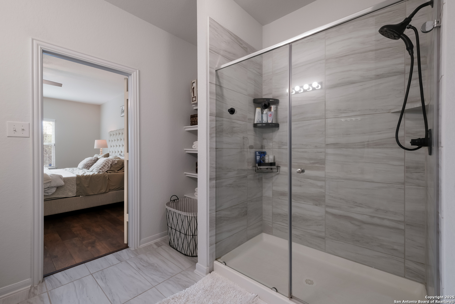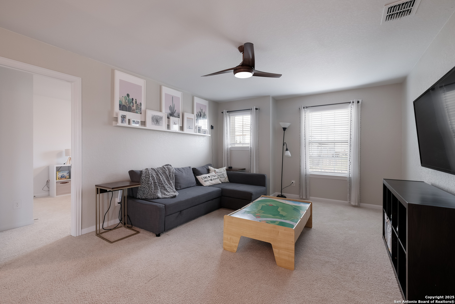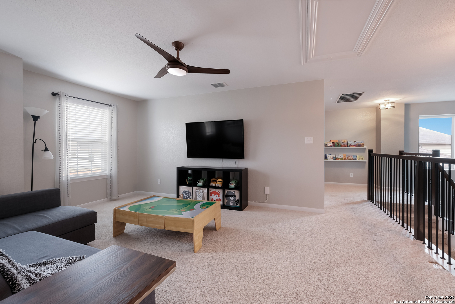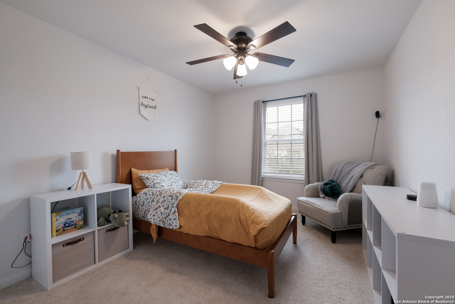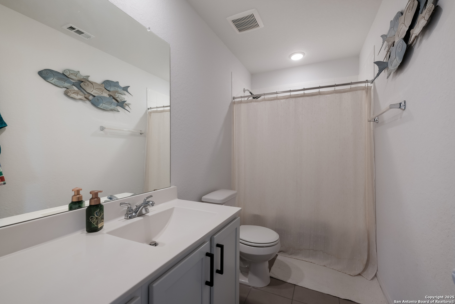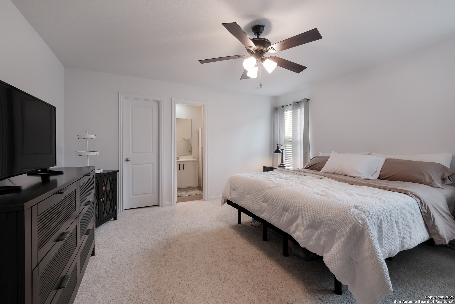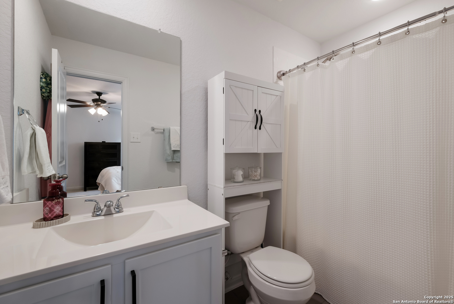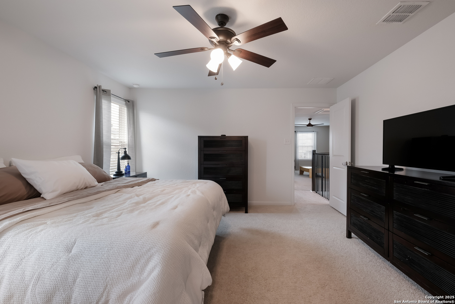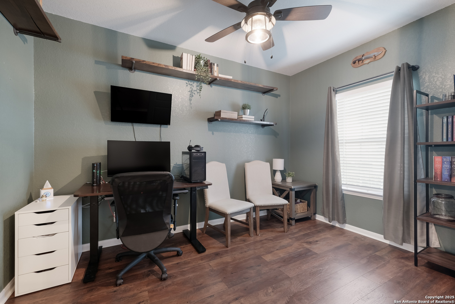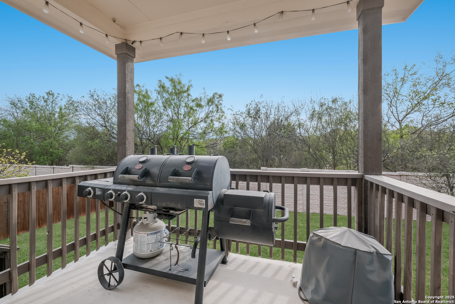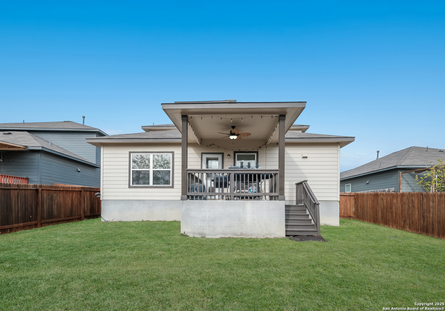Property Details
Deer Blf
San Antonio, TX 78253
$395,000
4 BD | 4 BA |
Property Description
Save big on this beautiful Castle Rock Concho home, featuring the C elevation with Brick and Stone for Fantastic Curb appeal. The 2.5-car garage includes a convenient bump-out for Extra Space. Inside, you'll find Gorgeous Wood Floors throughout the downstairs, Modern satin Agreeable Gray paint (wipeable and more durable than builder flat paint), and Soaring ceilings in the living room. The completely Open floor plan is Enhanced by a Loft that Overlooks the kitchen, dining, and living area, with Stylish Wrought Iron railing for a Sleek touch.The luxury super shower in the primary, while the home offers a Double Primary suite or an En Suite upstairs for extra flexibility. Enjoy Upgraded Carpet, Ceiling Fans, and Modern black Hardware throughout, along with Upgraded Lighting for a sophisticated look. Best of all, this home backs up to Trees with no rear neighbors, providing Privacy and Tranquility. Prime location near 211 & Hwy 90, just 23 minutes from Lackland AFB. Don't miss out on this incredible opportunity!
-
Type: Residential Property
-
Year Built: 2019
-
Cooling: One Central
-
Heating: Central
-
Lot Size: 0.13 Acres
Property Details
- Status:Available
- Type:Residential Property
- MLS #:1853244
- Year Built:2019
- Sq. Feet:2,817
Community Information
- Address:208 Deer Blf San Antonio, TX 78253
- County:Medina
- City:San Antonio
- Subdivision:HUNTERS RANCH
- Zip Code:78253
School Information
- School System:Medina Valley I.S.D.
- High School:Medina
- Middle School:Loma Alta
- Elementary School:Potranco
Features / Amenities
- Total Sq. Ft.:2,817
- Interior Features:Two Living Area, Eat-In Kitchen, Breakfast Bar, Walk-In Pantry, Study/Library, Loft, Utility Room Inside, High Ceilings, Cable TV Available, High Speed Internet, Laundry Main Level, Telephone, Walk in Closets
- Fireplace(s): Not Applicable
- Floor:Carpeting, Ceramic Tile, Wood
- Inclusions:Ceiling Fans, Washer Connection, Dryer Connection, Microwave Oven, Stove/Range, Gas Cooking, Dishwasher, Ice Maker Connection, Smoke Alarm, Gas Water Heater, Garage Door Opener, Solid Counter Tops, Carbon Monoxide Detector
- Master Bath Features:Shower Only, Double Vanity
- Cooling:One Central
- Heating Fuel:Natural Gas
- Heating:Central
- Master:15x22
- Bedroom 2:11x15
- Bedroom 3:11x15
- Kitchen:19x19
- Office/Study:11x12
Architecture
- Bedrooms:4
- Bathrooms:4
- Year Built:2019
- Stories:2
- Style:Two Story
- Roof:Composition
- Foundation:Slab
- Parking:Two Car Garage, Oversized
Property Features
- Neighborhood Amenities:Pool, Sports Court, BBQ/Grill
- Water/Sewer:Water System, Sewer System
Tax and Financial Info
- Proposed Terms:Conventional, FHA, VA, TX Vet, Cash, Investors OK, USDA
- Total Tax:7336.54
4 BD | 4 BA | 2,817 SqFt
© 2025 Lone Star Real Estate. All rights reserved. The data relating to real estate for sale on this web site comes in part from the Internet Data Exchange Program of Lone Star Real Estate. Information provided is for viewer's personal, non-commercial use and may not be used for any purpose other than to identify prospective properties the viewer may be interested in purchasing. Information provided is deemed reliable but not guaranteed. Listing Courtesy of Daniel Rodriguez with Texas Premier Realty.

