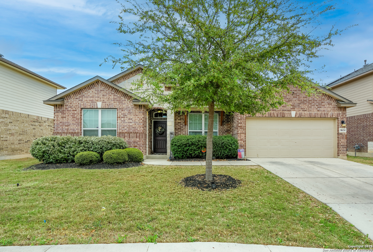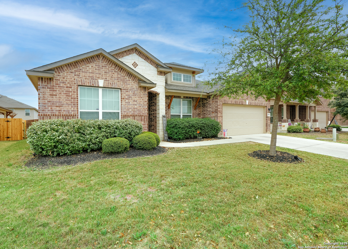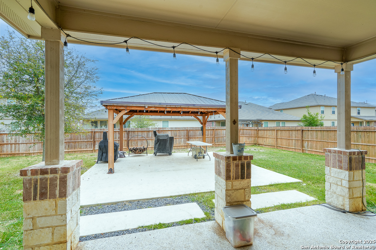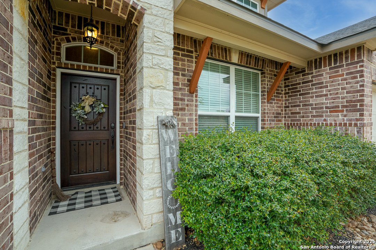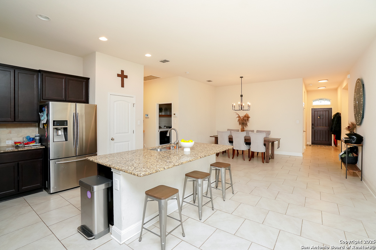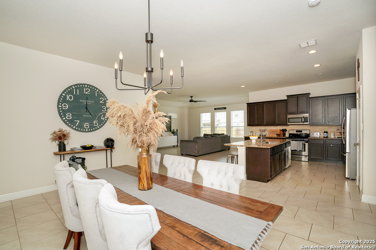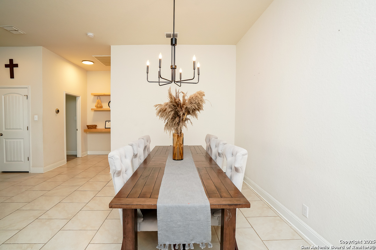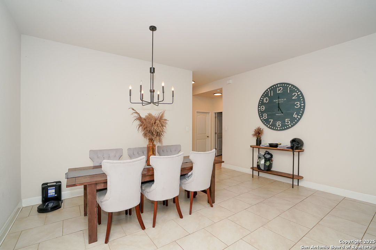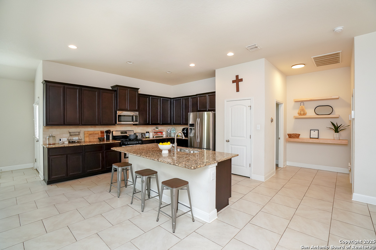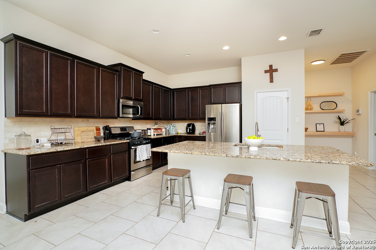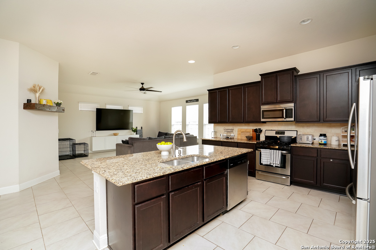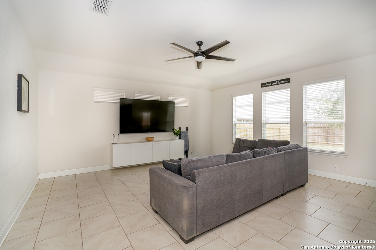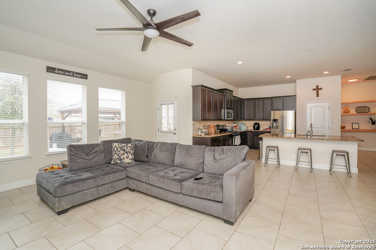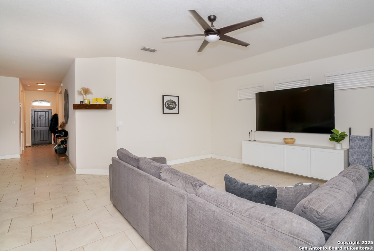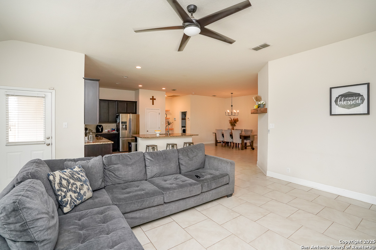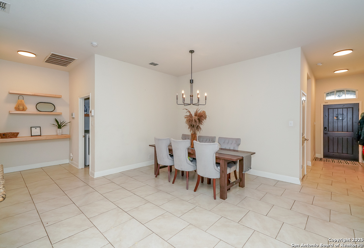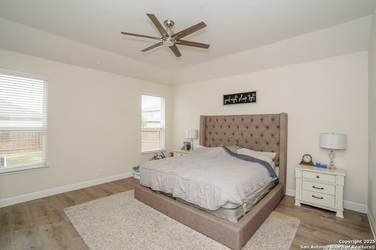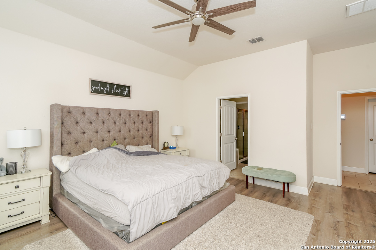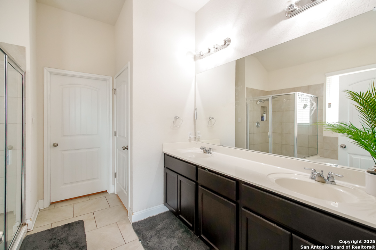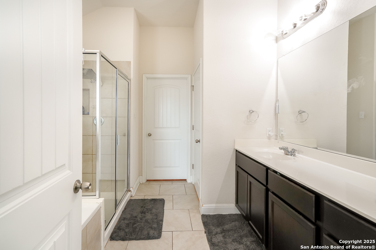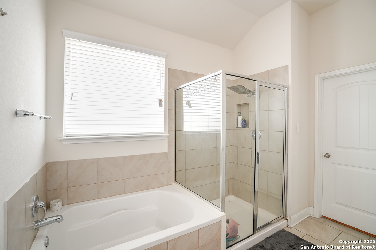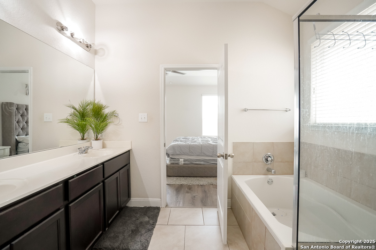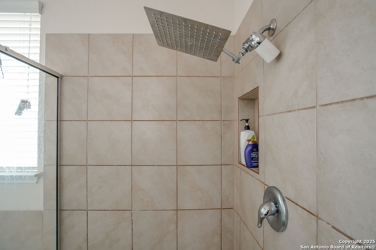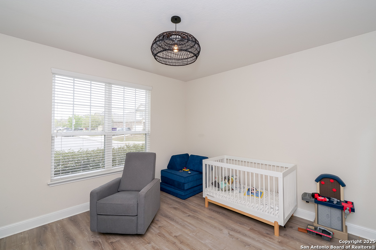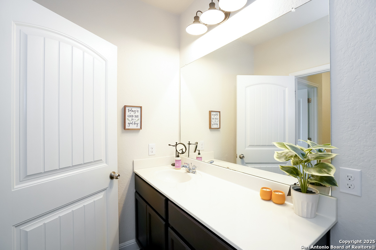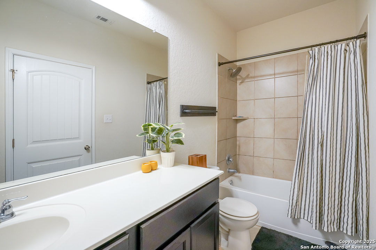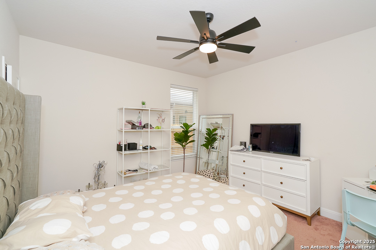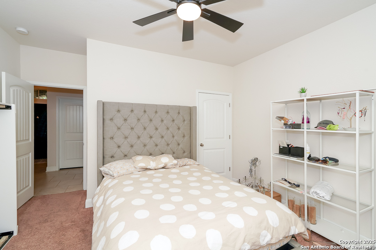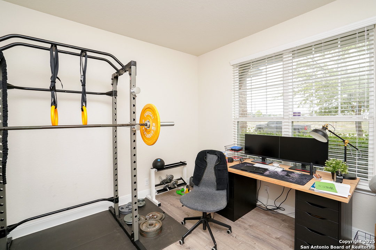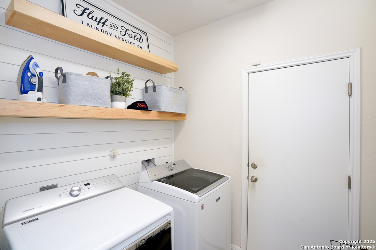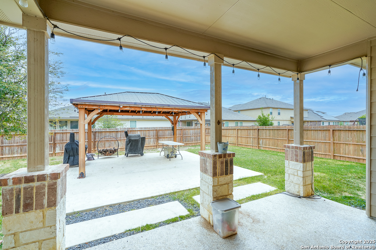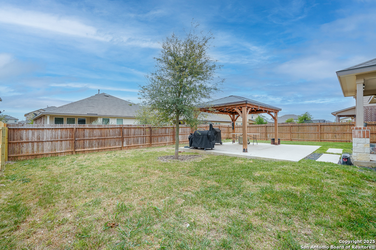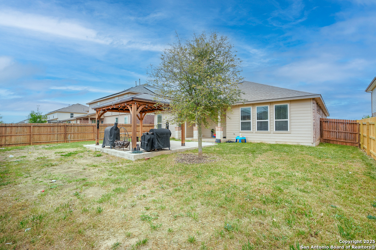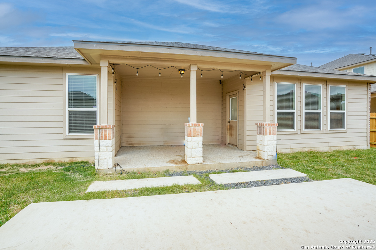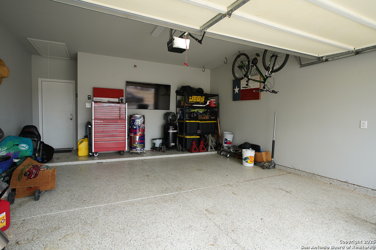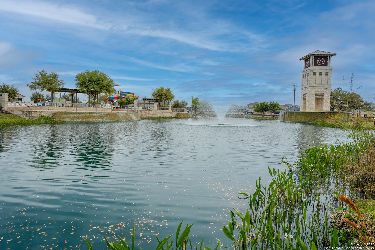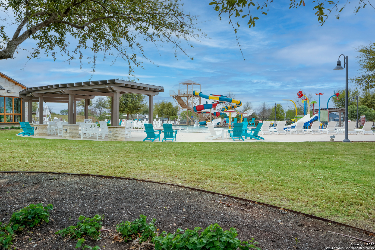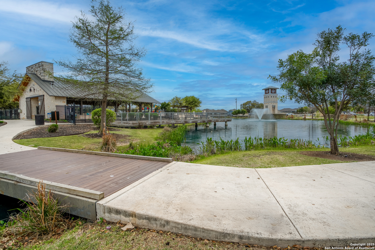Property Details
Pardner Ranch
San Antonio, TX 78254
$348,000
4 BD | 2 BA |
Property Description
Discover this beautifully designed 4-bedroom, 2-bathroom home offering 2,247 sq. ft. of comfortable living space! Upon entering, you're greeted by a welcoming secondary bedroom, ideal for guests or a home office. The entryway flows seamlessly into a stylish dining area and a large, eat-in kitchen with plenty of counter space-perfect for culinary creations and casual meals. The open-concept living room provides a warm and inviting space, with easy access to the expansive covered patio-ideal for alfresco dining, entertaining, or simply unwinding outdoors. Just off the kitchen, a hallway leads to a utility room, a full bath, and two well-sized secondary bedrooms, offering privacy and versatility. The primary suite, tucked away off the living room, features a tranquil retreat with a spacious ensuite bath and a walk-in closet, creating a private sanctuary. With its thoughtful layout, generous square footage, and inviting outdoor space, this home offers both comfort and functionality-ready to welcome you home!
-
Type: Residential Property
-
Year Built: 2016
-
Cooling: One Central
-
Heating: Central
-
Lot Size: 0.18 Acres
Property Details
- Status:Available
- Type:Residential Property
- MLS #:1853834
- Year Built:2016
- Sq. Feet:2,247
Community Information
- Address:8614 Pardner Ranch San Antonio, TX 78254
- County:Bexar
- City:San Antonio
- Subdivision:VALLEY RANCH
- Zip Code:78254
School Information
- School System:Northside
- High School:Taft
- Middle School:FOLKS
- Elementary School:Henderson
Features / Amenities
- Total Sq. Ft.:2,247
- Interior Features:One Living Area, Island Kitchen, Breakfast Bar, Walk-In Pantry, Game Room
- Fireplace(s): Not Applicable
- Floor:Carpeting, Ceramic Tile
- Inclusions:Washer Connection, Dryer Connection
- Master Bath Features:Tub/Shower Separate, Double Vanity
- Cooling:One Central
- Heating Fuel:Electric
- Heating:Central
- Master:16x15
- Bedroom 2:14x12
- Bedroom 3:14x12
- Bedroom 4:14x12
- Dining Room:15x15
- Family Room:18x19
- Kitchen:14x14
Architecture
- Bedrooms:4
- Bathrooms:2
- Year Built:2016
- Stories:1
- Style:One Story
- Roof:Composition
- Foundation:Slab
- Parking:Two Car Garage
Property Features
- Neighborhood Amenities:Pool, Tennis, Clubhouse, Park/Playground, Jogging Trails, Sports Court
- Water/Sewer:Water System, Sewer System
Tax and Financial Info
- Proposed Terms:Conventional, FHA, VA, Cash
- Total Tax:6955.77
4 BD | 2 BA | 2,247 SqFt
© 2025 Lone Star Real Estate. All rights reserved. The data relating to real estate for sale on this web site comes in part from the Internet Data Exchange Program of Lone Star Real Estate. Information provided is for viewer's personal, non-commercial use and may not be used for any purpose other than to identify prospective properties the viewer may be interested in purchasing. Information provided is deemed reliable but not guaranteed. Listing Courtesy of Carlos Jaquez with Orchard Brokerage.

