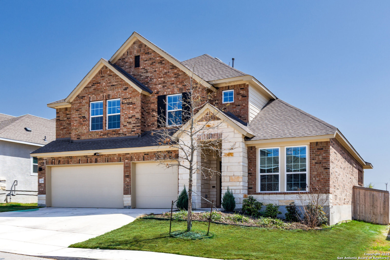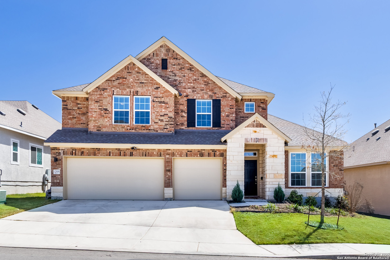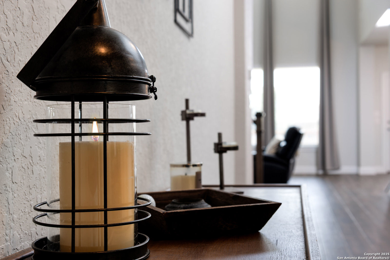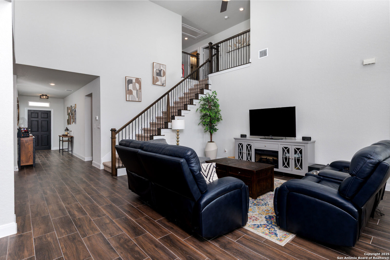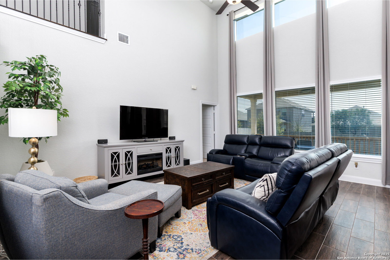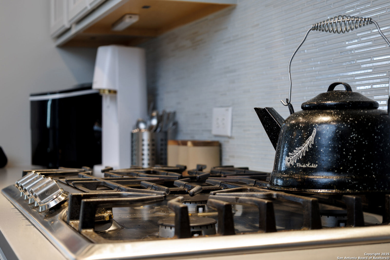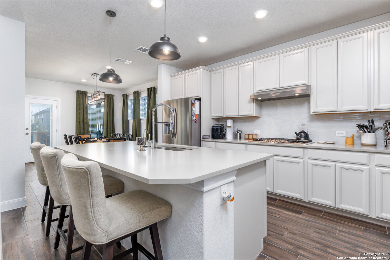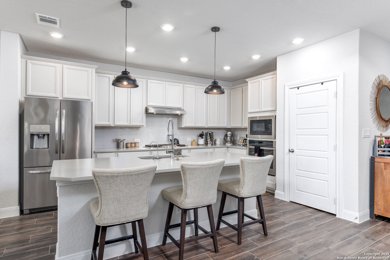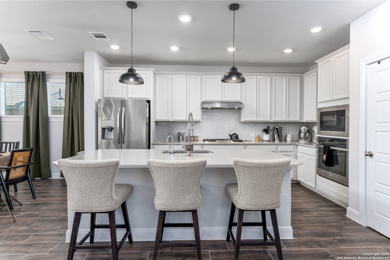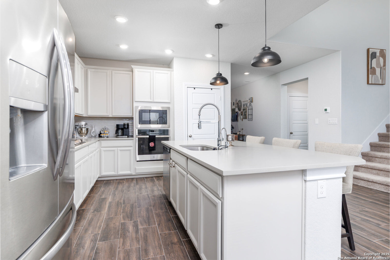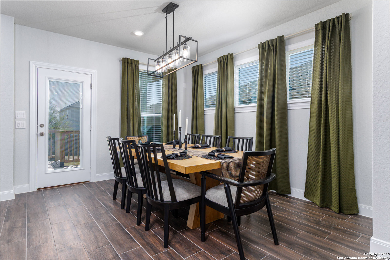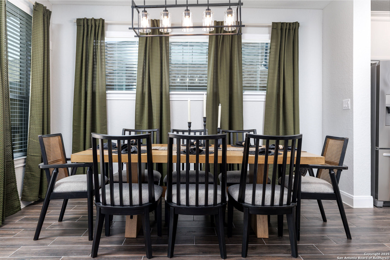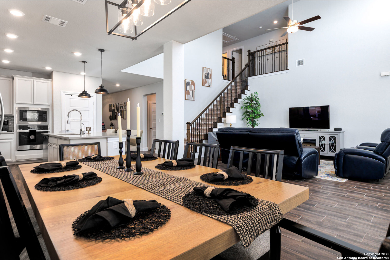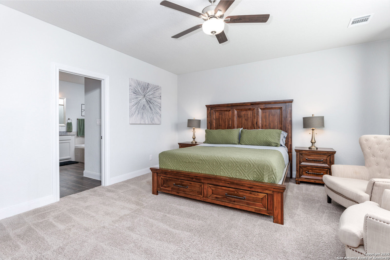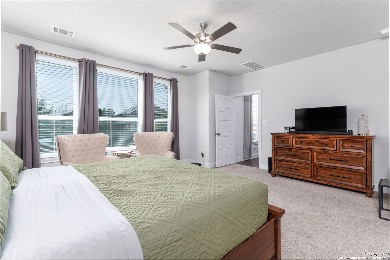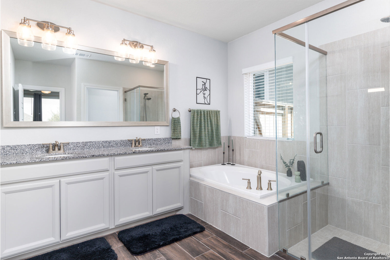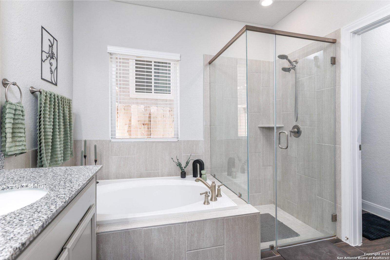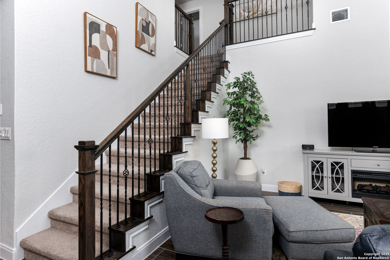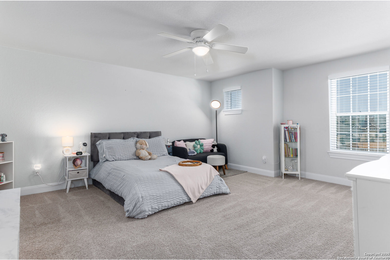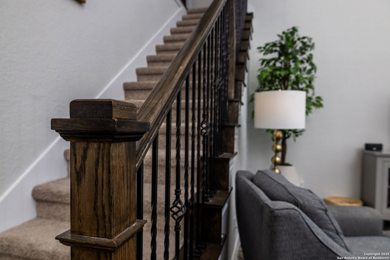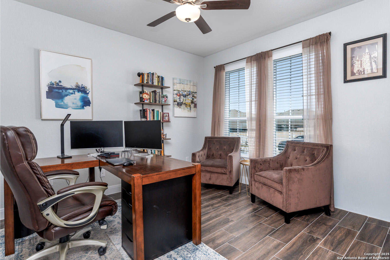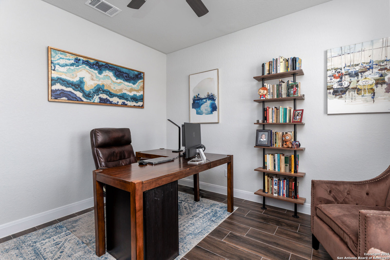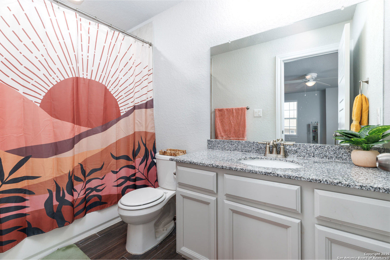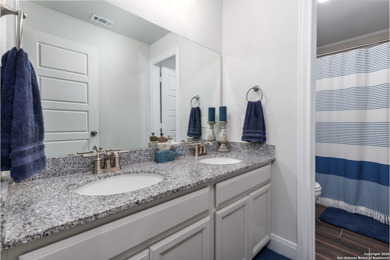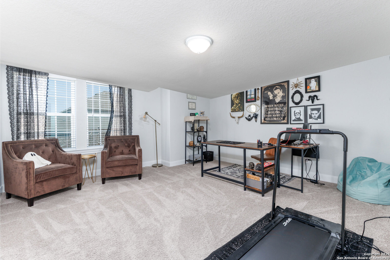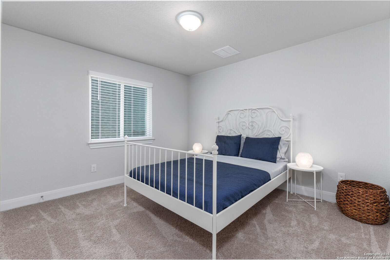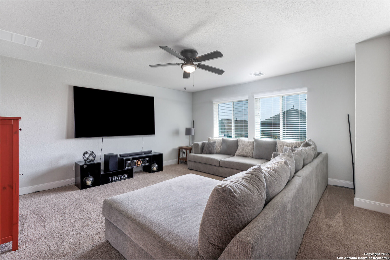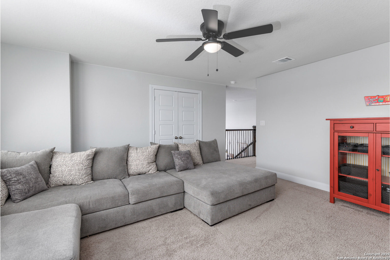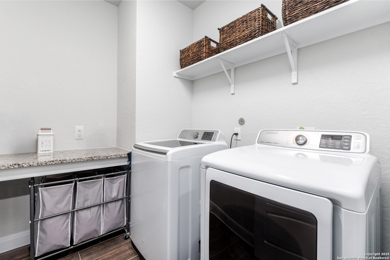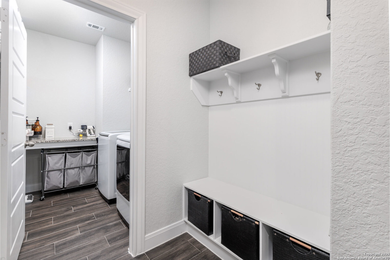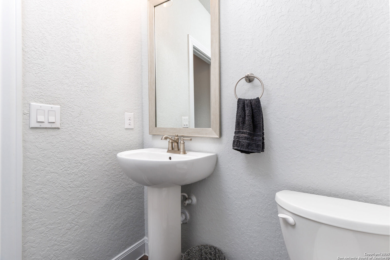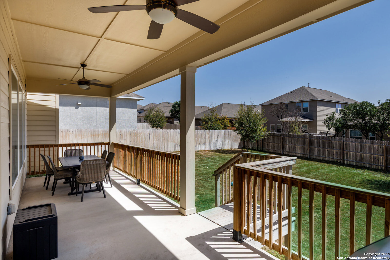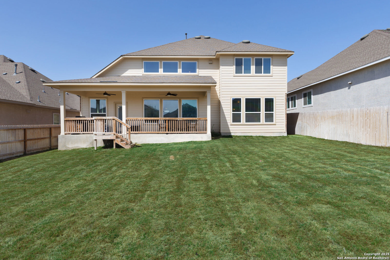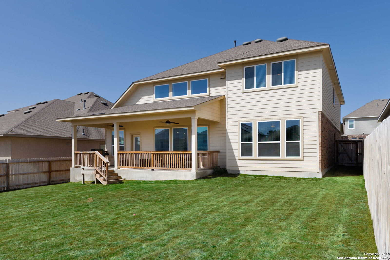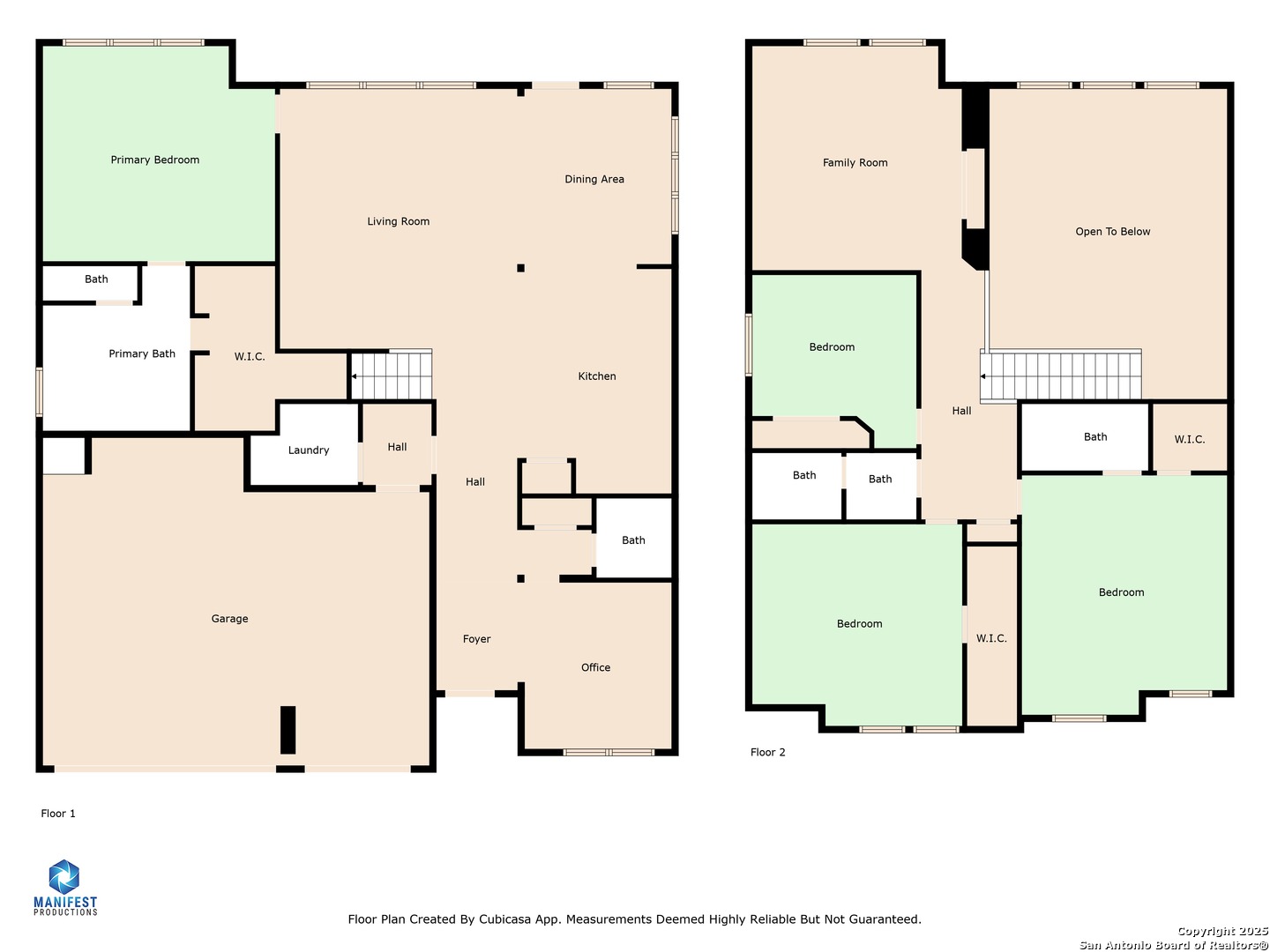Property Details
Fort Belknap
San Antonio, TX 78245
$574,900
4 BD | 4 BA |
Property Description
THE LATHAM!! You'll have an immediate sense of great style and contemporary design when you enter this gorgeous David Weekley-Latham floor plan. Feel like you've just stepped into the most current Southern Living Magazine! This jaw-dropping two story stunner is situated on .17 off an acre. Featuring a thoughtfully designed 4-bedroom, 3.5-bathroom floor plan, 2nd master bedroom upstairs this home offers ample space for both relaxation and entertaining. The expansive 3-car garage ensures plenty of storage and convenience for your family's needs. The main level boasts a versatile study, ideal for creating a private home office or a cozy reading lounge. The open-concept living area, highlighted by soaring 20-foot ceilings, is flooded with natural light, creating a warm and inviting atmosphere perfect for everyday living and hosting memorable gatherings. Culinary enthusiasts will love the sleek, streamlined kitchen, complete with gas cooking, crisp white cabinetry, and abundant storage and prep space to inspire creativity. This home is a perfect blend of style and practicality, ready to accommodate your unique lifestyle. The community offers a wealth of amenities, including a clubhouse, park/playground, jogging trails, BBQ grill, and a basketball court, making it perfect for an active lifestyle. Conveniently located just minutes from major highways (Loop 1604, Hwy 90, and Hwy 151), Lackland AFB (approx. 15-minute drive), SeaWorld (10-minute drive), and numerous shopping, dining, and entertainment options nearby.
-
Type: Residential Property
-
Year Built: 2022
-
Cooling: One Central
-
Heating: Central
-
Lot Size: 0.17 Acres
Property Details
- Status:Available
- Type:Residential Property
- MLS #:1853811
- Year Built:2022
- Sq. Feet:3,122
Community Information
- Address:12906 Fort Belknap San Antonio, TX 78245
- County:Bexar
- City:San Antonio
- Subdivision:WESTON OAKS
- Zip Code:78245
School Information
- School System:Northside
- High School:William Brennan
- Middle School:Luna
- Elementary School:Edmund Lieck
Features / Amenities
- Total Sq. Ft.:3,122
- Interior Features:Two Living Area, Separate Dining Room, Eat-In Kitchen, Island Kitchen, Breakfast Bar, Walk-In Pantry, Study/Library, Game Room, Loft, Utility Room Inside, 1st Floor Lvl/No Steps, High Ceilings, Open Floor Plan, Cable TV Available, High Speed Internet, Laundry Main Level, Telephone, Walk in Closets
- Fireplace(s): Not Applicable
- Floor:Carpeting, Ceramic Tile
- Inclusions:Ceiling Fans, Chandelier, Washer Connection, Dryer Connection, Built-In Oven, Self-Cleaning Oven, Microwave Oven, Stove/Range, Gas Cooking, Disposal, Dishwasher, Ice Maker Connection, Smoke Alarm, Electric Water Heater, Garage Door Opener, Plumb for Water Softener, Solid Counter Tops, Private Garbage Service
- Master Bath Features:Tub/Shower Separate
- Exterior Features:Patio Slab, Covered Patio, Privacy Fence, Sprinkler System
- Cooling:One Central
- Heating Fuel:Electric
- Heating:Central
- Master:18x14
- Bedroom 2:18x19
- Bedroom 3:16x12
- Bedroom 4:13x12
- Dining Room:12x12
- Kitchen:12x16
- Office/Study:12x13
Architecture
- Bedrooms:4
- Bathrooms:4
- Year Built:2022
- Stories:2
- Style:Two Story
- Roof:Composition
- Foundation:Slab
- Parking:Three Car Garage
Property Features
- Neighborhood Amenities:Pool, Clubhouse, Park/Playground
- Water/Sewer:Water System, City
Tax and Financial Info
- Proposed Terms:Conventional, FHA, VA, TX Vet
- Total Tax:8873.99
4 BD | 4 BA | 3,122 SqFt
© 2025 Lone Star Real Estate. All rights reserved. The data relating to real estate for sale on this web site comes in part from the Internet Data Exchange Program of Lone Star Real Estate. Information provided is for viewer's personal, non-commercial use and may not be used for any purpose other than to identify prospective properties the viewer may be interested in purchasing. Information provided is deemed reliable but not guaranteed. Listing Courtesy of Michelle Sandoval with LPT Realty, LLC.

