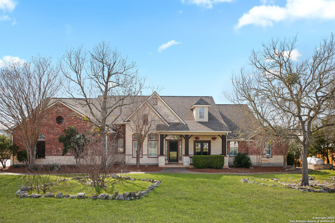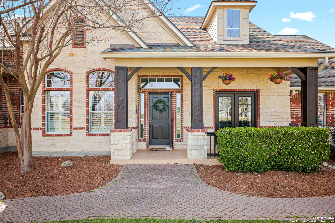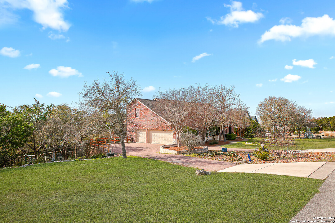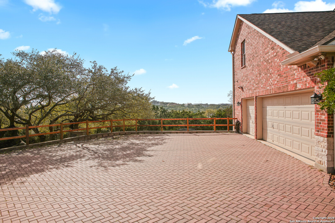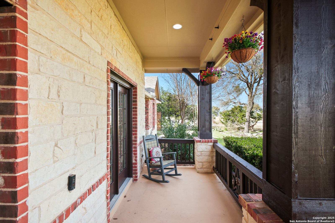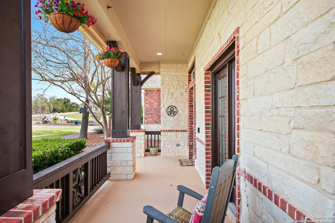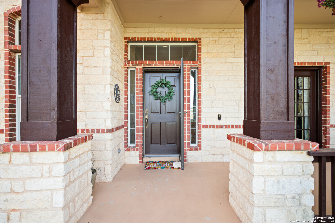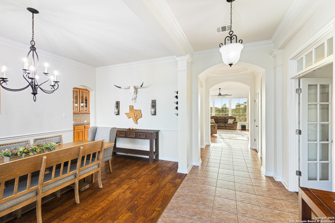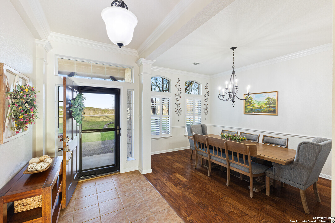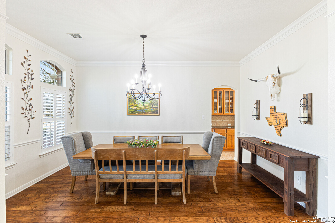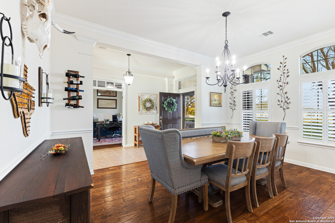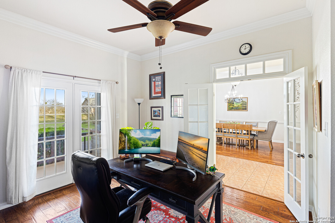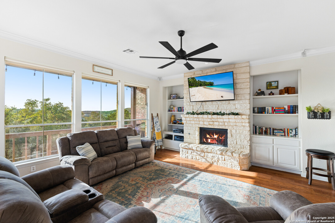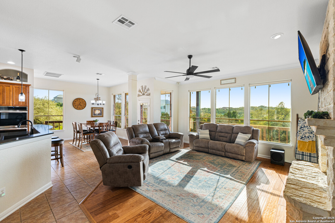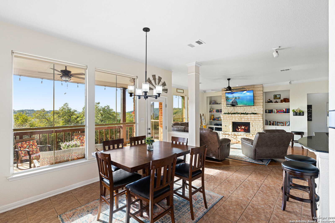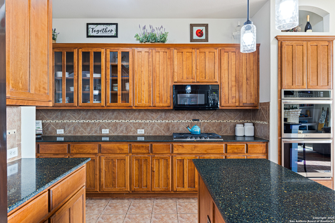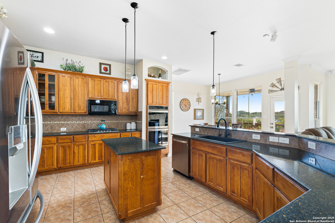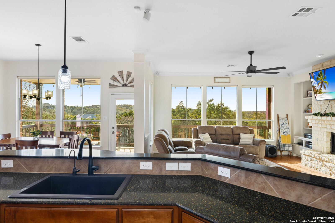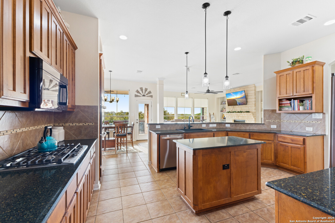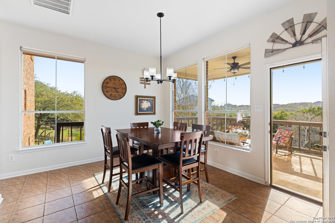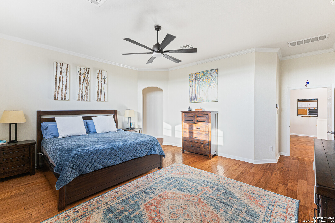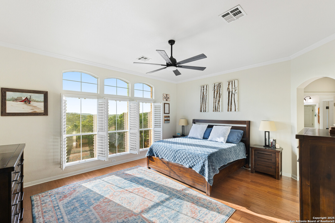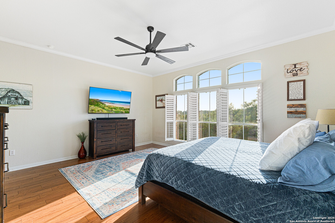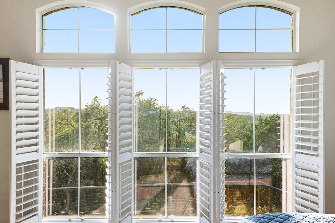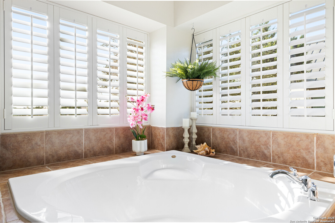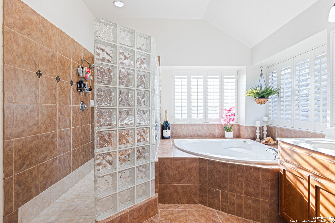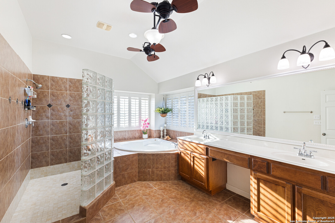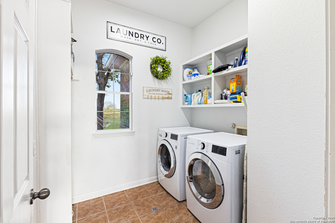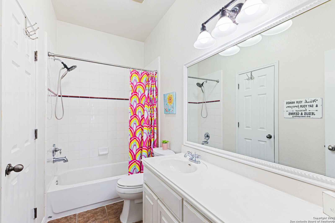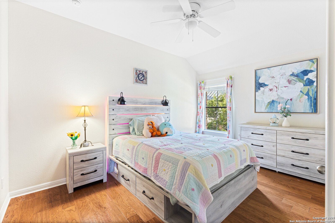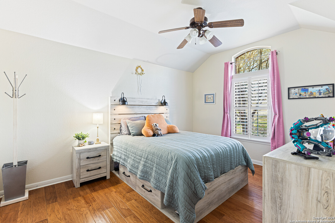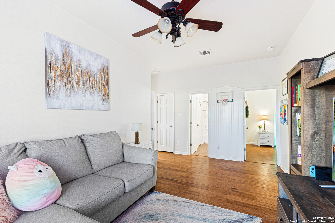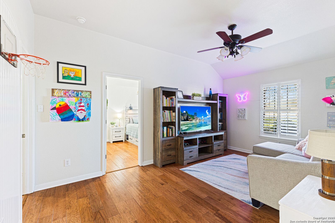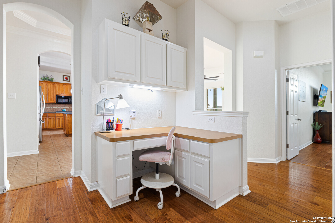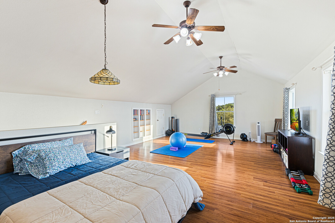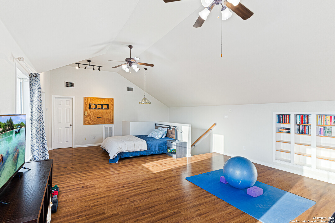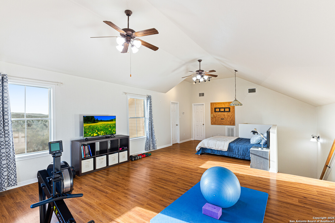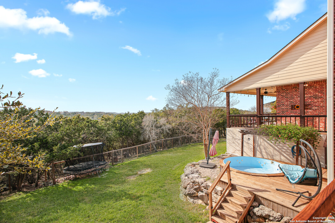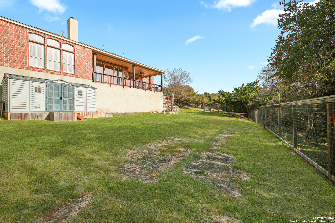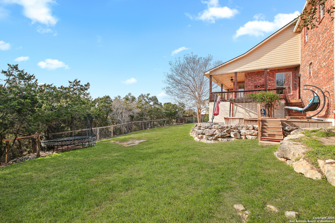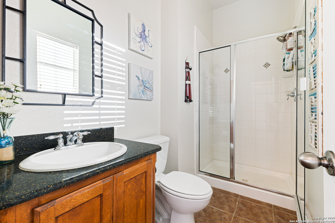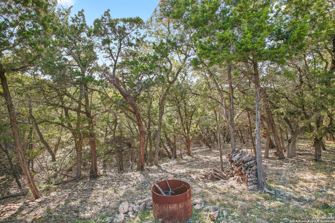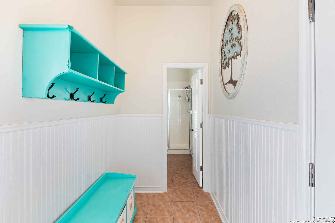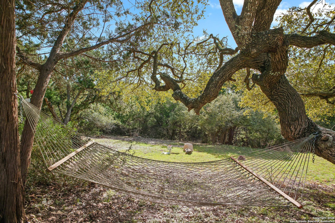Property Details
Player Ridge
Spring Branch, TX 78070
$889,500
3 BD | 3 BA |
Property Description
Nestled at the end of a peaceful cul-de-sac in the sought-after River Crossing neighborhood, this stunning 3-bedroom, 3-bathroom home offers the perfect blend of privacy, comfort, and Hill Country charm. Sitting on 1.06 acres, the property boasts unobstructed views, mature trees, and a serene setting that feels like your own private retreat. Step inside to discover a thoughtfully designed floor plan featuring a spacious study, a dedicated dining room, and a cozy upstairs loft-perfect for a second living area or game room. Between the two secondary bedrooms, you'll find a versatile flex space ideal for a playroom, media room, or gym, along with a convenient built-in desk area for work or homework. The heart of the home is warm and inviting, designed for both everyday living and entertaining. Large windows throughout capture the breathtaking views and fill the home with natural light. Whether you're working from home, hosting a dinner party, or enjoying a quiet evening on the patio, you'll love the comfort and functionality this home provides. Don't miss the opportunity to own a piece of Texas Hill Country paradise in a neighborhood known for its natural beauty and spacious living.
-
Type: Residential Property
-
Year Built: 2005
-
Cooling: One Central
-
Heating: Central,Heat Pump
-
Lot Size: 1.06 Acres
Property Details
- Status:Available
- Type:Residential Property
- MLS #:1853671
- Year Built:2005
- Sq. Feet:3,631
Community Information
- Address:151 Player Ridge Spring Branch, TX 78070
- County:Comal
- City:Spring Branch
- Subdivision:RIVER CROSSING 3
- Zip Code:78070
School Information
- School System:Comal
- High School:Smithson Valley
- Middle School:Smithson Valley
- Elementary School:Bill Brown
Features / Amenities
- Total Sq. Ft.:3,631
- Interior Features:One Living Area, Separate Dining Room, Eat-In Kitchen, Breakfast Bar, Study/Library, Loft, Open Floor Plan
- Fireplace(s): One, Living Room
- Floor:Ceramic Tile, Wood
- Inclusions:Ceiling Fans, Washer Connection, Dryer Connection
- Master Bath Features:Tub/Shower Separate, Double Vanity, Garden Tub
- Cooling:One Central
- Heating Fuel:Electric
- Heating:Central, Heat Pump
- Master:17x18
- Bedroom 2:11x14
- Bedroom 3:11x11
- Dining Room:12x16
- Kitchen:14x17
Architecture
- Bedrooms:3
- Bathrooms:3
- Year Built:2005
- Stories:1.5
- Style:Traditional, Texas Hill Country
- Roof:Composition
- Foundation:Slab
- Parking:Two Car Garage
Property Features
- Neighborhood Amenities:Waterfront Access, Pool, Golf Course, Clubhouse, Park/Playground, Jogging Trails, Lake/River Park
- Water/Sewer:Water System, Aerobic Septic, Co-op Water
Tax and Financial Info
- Proposed Terms:Conventional, FHA, VA, Cash
- Total Tax:9006.9
3 BD | 3 BA | 3,631 SqFt
© 2025 Lone Star Real Estate. All rights reserved. The data relating to real estate for sale on this web site comes in part from the Internet Data Exchange Program of Lone Star Real Estate. Information provided is for viewer's personal, non-commercial use and may not be used for any purpose other than to identify prospective properties the viewer may be interested in purchasing. Information provided is deemed reliable but not guaranteed. Listing Courtesy of Amanda Grothues with Engel & Volkers Austin.

