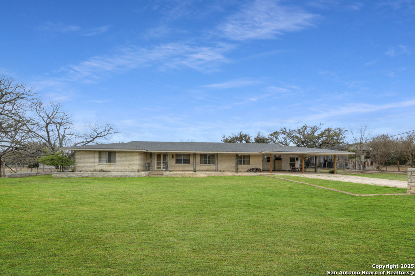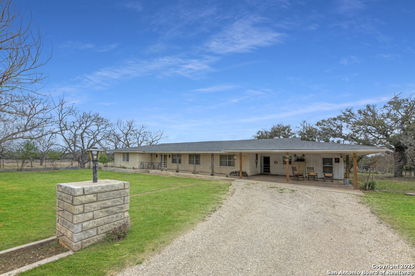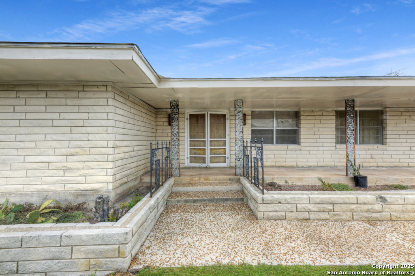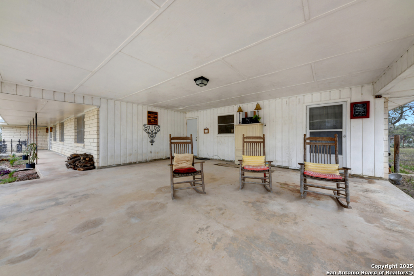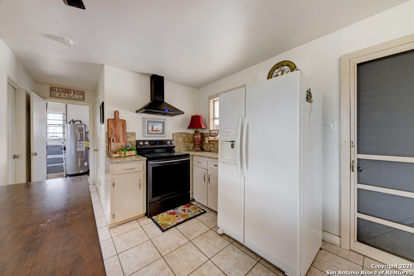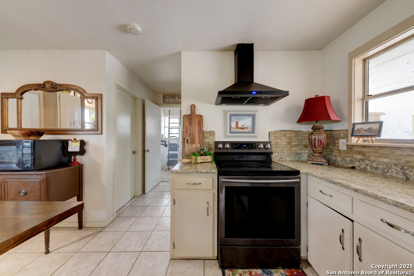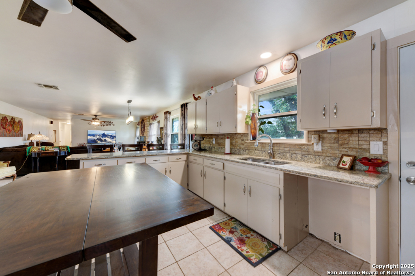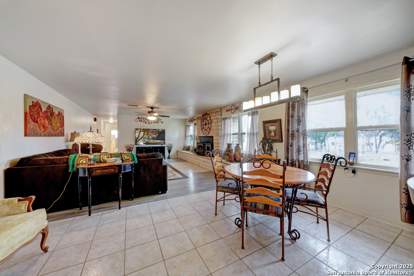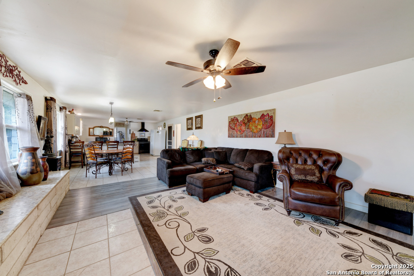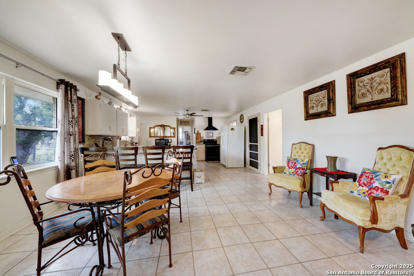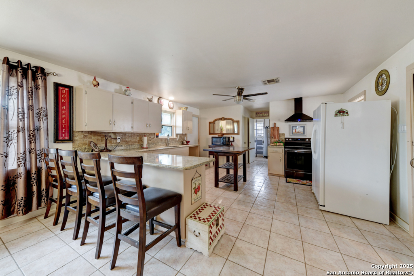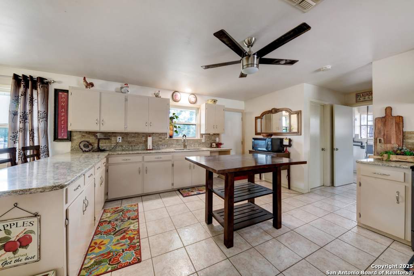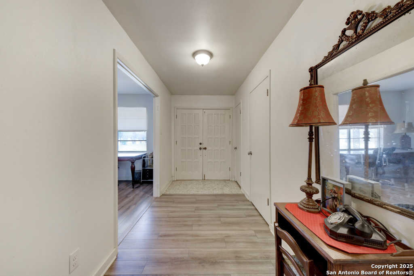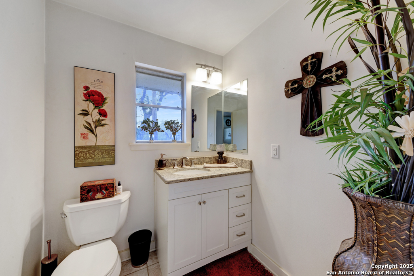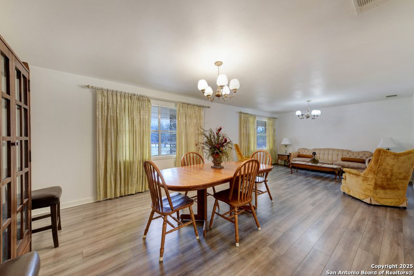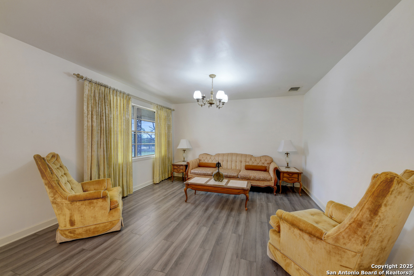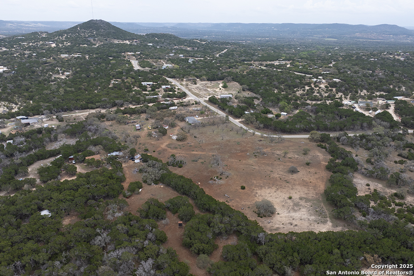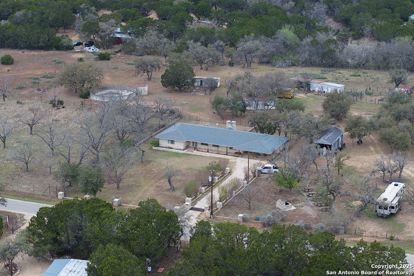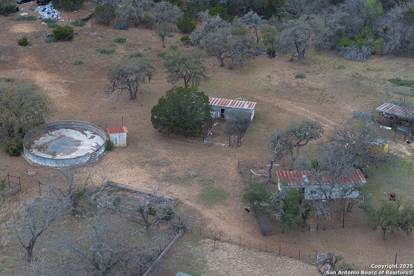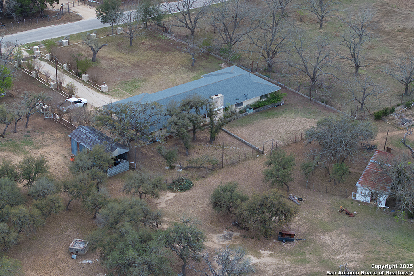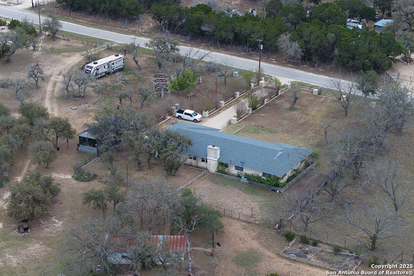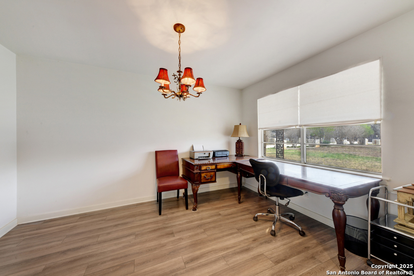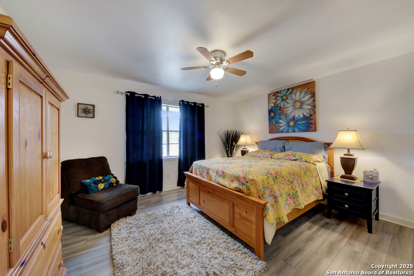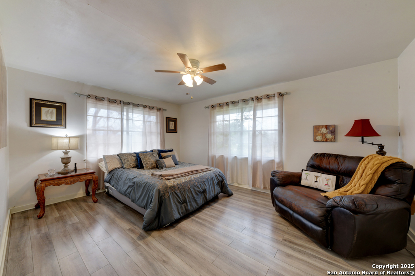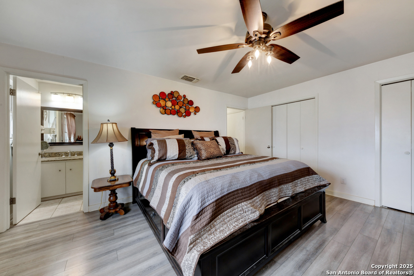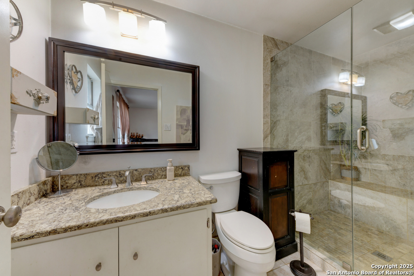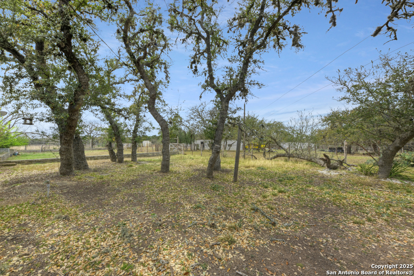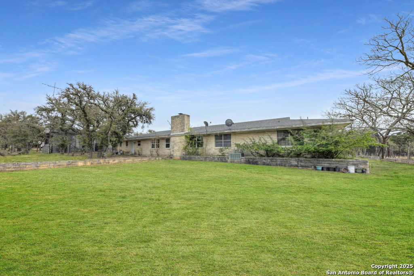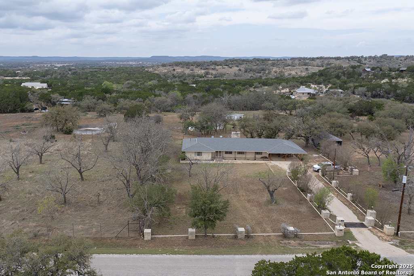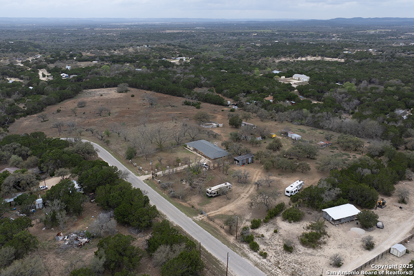Property Details
Broad Oak
Bandera, TX 78003
$650,000
3 BD | 2 BA |
Property Description
Nestled on nearly 20 acres of flat, usable land, this 3-bedroom, 2-bath home offers 2,436 square feet of comfortable living space. Built in 1974, this well-maintained property is perfect for those seeking a peaceful country lifestyle with endless possibilities. Property Highlights: Spacious Land: Ideal for horses or livestock, with ample room for an arena, large garden, or additional structures. Pecan Grove: A high-fenced pecan grove adds charm and potential for agricultural pursuits. Subdividable Lots: The property consists of four platted lots, allowing for the option to sell off smaller tracts while retaining the home and surrounding land. Outdoor Living: Covered Carport Area: Perfect for gathering with family and friends, offering a shaded space for outdoor entertaining. Mature Trees & Outbuildings: Scattered mature trees provide shade and beauty, while the existing outbuildings offer additional storage and workspace. Move-In Ready: Fully Furnished: The home comes fully furnished at the advertised price, making it ready for immediate enjoyment. Whether you're looking to enjoy the peaceful lifestyle of country living, start a small farm, or take advantage of the investment potential by subdividing the land, this property offers endless opportunities. Don't miss this unique chance to own a slice of Texas countryside!
-
Type: Residential Property
-
Year Built: 1974
-
Cooling: One Central
-
Heating: Central
-
Lot Size: 19.65 Acres
Property Details
- Status:Available
- Type:Residential Property
- MLS #:1854101
- Year Built:1974
- Sq. Feet:2,435
Community Information
- Address:2877 Broad Oak Bandera, TX 78003
- County:Bandera
- City:Bandera
- Subdivision:BANDERA RANCH ACRES 2
- Zip Code:78003
School Information
- School System:Bandera Isd
- High School:Bandera
- Middle School:Bandera
- Elementary School:Bandera
Features / Amenities
- Total Sq. Ft.:2,435
- Interior Features:Two Living Area, Liv/Din Combo, Separate Dining Room, Eat-In Kitchen, Two Eating Areas, Breakfast Bar, Walk-In Pantry, Study/Library, Utility Room Inside, Open Floor Plan, Cable TV Available, High Speed Internet, Laundry Room, Telephone
- Fireplace(s): One
- Floor:Ceramic Tile
- Inclusions:Ceiling Fans, Washer Connection, Dryer Connection, Cook Top, Built-In Oven
- Master Bath Features:Shower Only, Double Vanity
- Exterior Features:Covered Patio, Bar-B-Que Pit/Grill, Partial Fence, Storage Building/Shed, Mature Trees
- Cooling:One Central
- Heating Fuel:Electric
- Heating:Central
- Master:14x16
- Bedroom 2:12x16
- Bedroom 3:12x14
- Dining Room:13x13
- Family Room:16x20
- Kitchen:15x16
- Office/Study:10x13
Architecture
- Bedrooms:3
- Bathrooms:2
- Year Built:1974
- Stories:1
- Style:One Story, Ranch, Traditional
- Roof:Composition
- Foundation:Slab
- Parking:None/Not Applicable
Property Features
- Neighborhood Amenities:None
- Water/Sewer:Private Well, Septic
Tax and Financial Info
- Proposed Terms:Conventional, FHA, Cash
- Total Tax:1.343984
3 BD | 2 BA | 2,435 SqFt
© 2025 Lone Star Real Estate. All rights reserved. The data relating to real estate for sale on this web site comes in part from the Internet Data Exchange Program of Lone Star Real Estate. Information provided is for viewer's personal, non-commercial use and may not be used for any purpose other than to identify prospective properties the viewer may be interested in purchasing. Information provided is deemed reliable but not guaranteed. Listing Courtesy of Gene Rackley with The Agency San Antonio.

