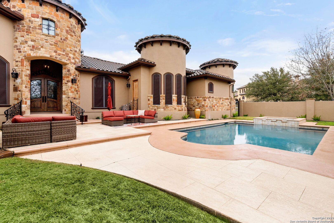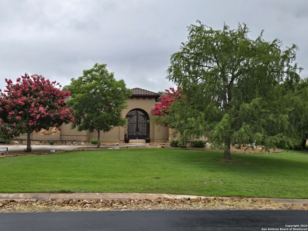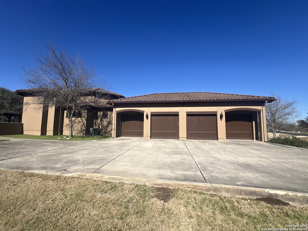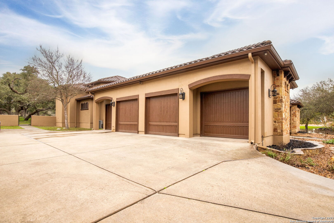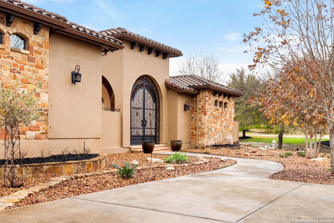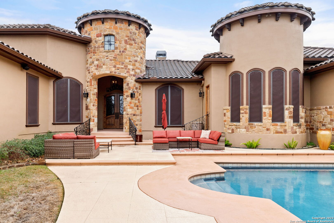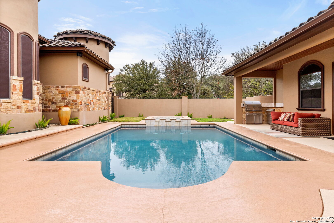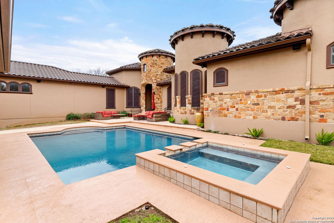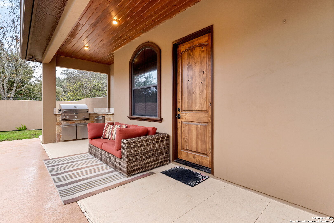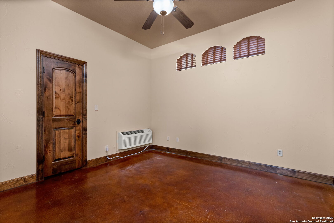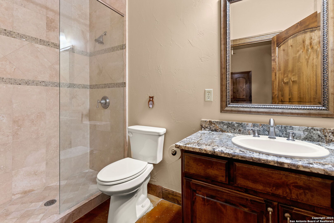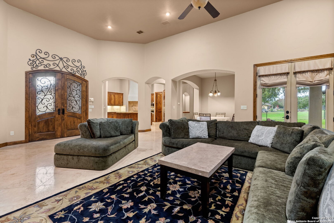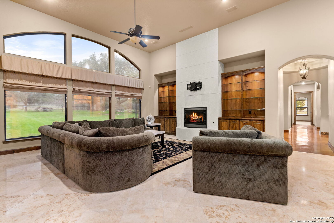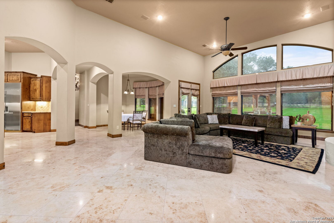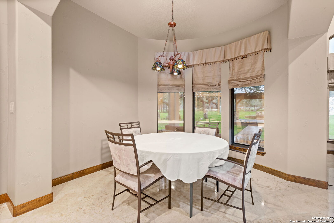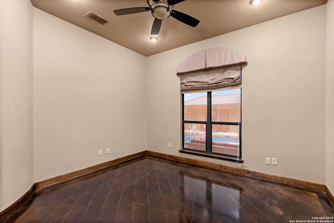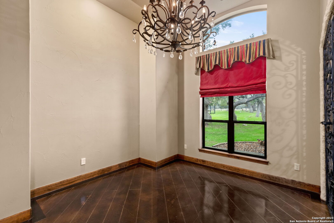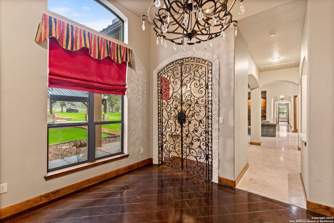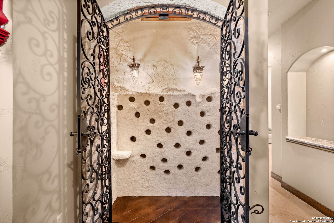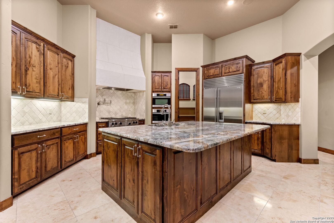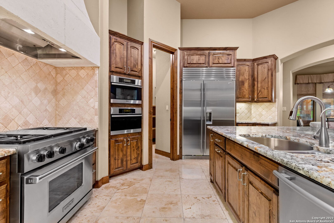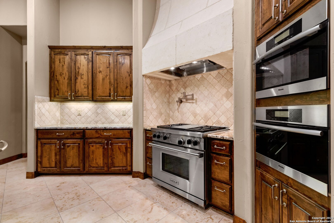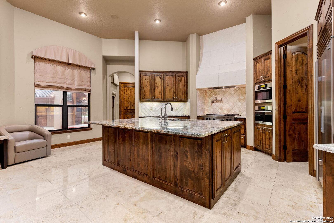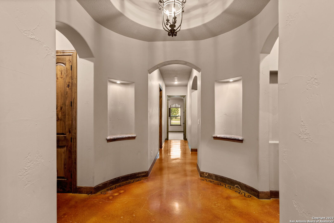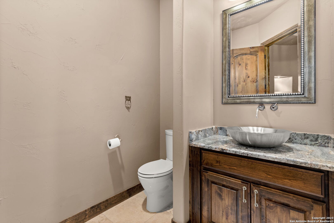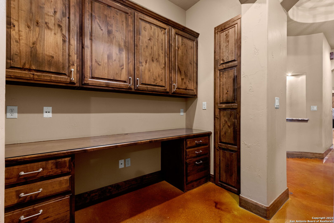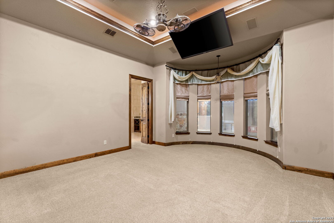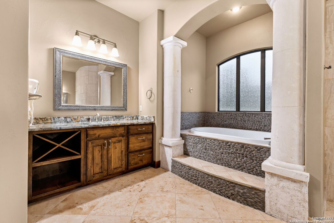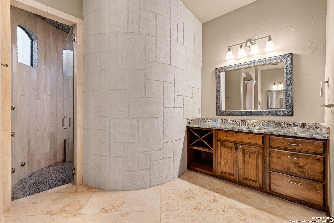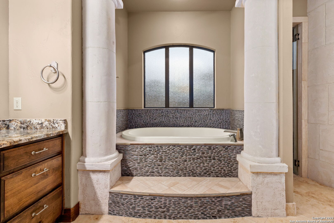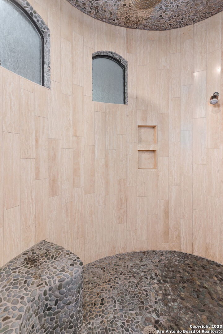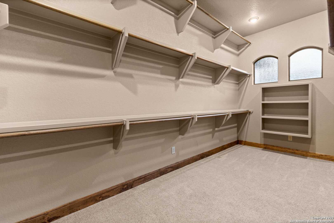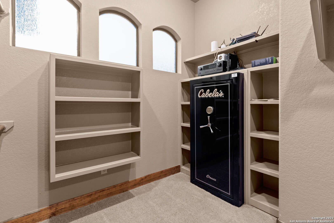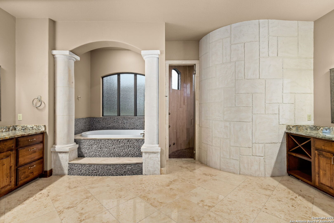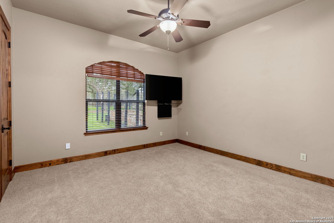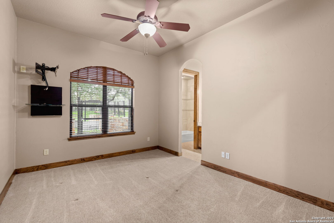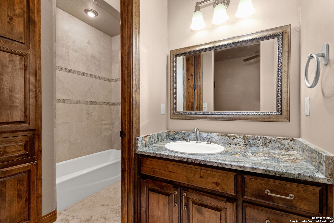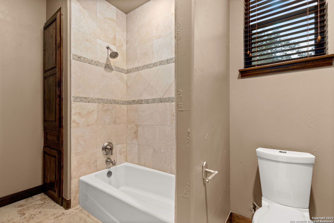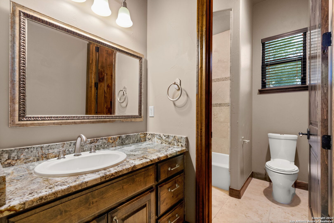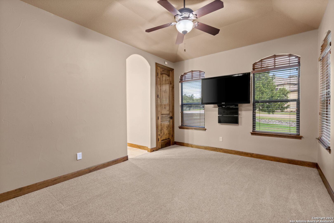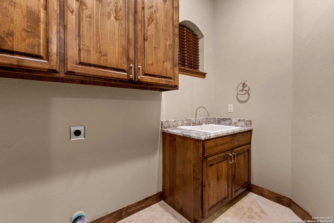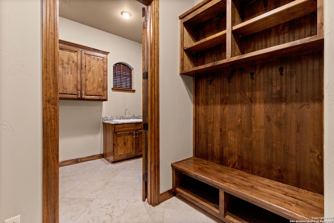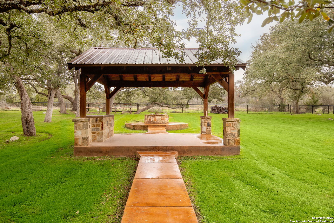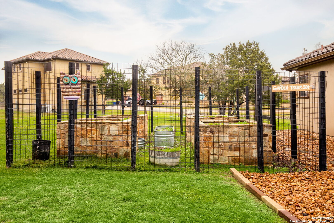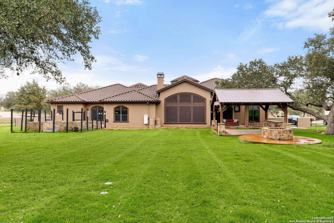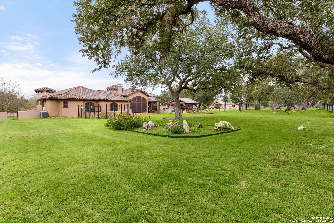Property Details
Spanish Trail
New Braunfels, TX 78132
$1,299,000
4 BD | 4 BA |
Property Description
Custom built single story home by Anders Jenkins. Enter the gated courtyard to the private pool/spa area with casita with its own bedroom & bathroom (approx. 295 sq.ft. not included in square footage) The main home has a large open living area with fireplace, formal dining room with wine storage,breakfast area, gourmet kitchen with island, huge pantry, large utility area with mudroom,Master bedroom overlooks pool with outside entrance, large en suite with garden tub, separate shower,double vanities, big closet, 2 good sized bedrooms with a jack-n-jill bathroom,Second Master bedroom with its own bathroom, office, in hallway is a desk area great for computers along with a large storage closet, tankless water heaters, 4 CAR GARAGE, fenced backyard with covered porch on back of home with cabana and fire-pit for enjoying the wildlife since you back up to a ranch, along with raised garden beds. Energy saving solar screens installed. This resort style home is a must see.
-
Type: Residential Property
-
Year Built: 2008
-
Cooling: Two Central,Heat Pump,Other
-
Heating: Central,Heat Pump,Other
-
Lot Size: 1.02 Acres
Property Details
- Status:Available
- Type:Residential Property
- MLS #:1809638
- Year Built:2008
- Sq. Feet:3,865
Community Information
- Address:1028 Spanish Trail New Braunfels, TX 78132
- County:Comal
- City:New Braunfels
- Subdivision:HAVENWOOD @ HUNTERS CROSSING 3
- Zip Code:78132
School Information
- School System:Comal
- High School:Call District
- Middle School:Call District
- Elementary School:Call District
Features / Amenities
- Total Sq. Ft.:3,865
- Interior Features:Two Living Area, Separate Dining Room, Eat-In Kitchen, Two Eating Areas, Island Kitchen, Breakfast Bar, Walk-In Pantry, Study/Library, Utility Room Inside, All Bedrooms Upstairs, High Ceilings, Open Floor Plan, Pull Down Storage, Cable TV Available, High Speed Internet, All Bedrooms Downstairs, Laundry Main Level, Telephone, Walk in Closets, Attic - Partially Floored, Attic - Pull Down Stairs
- Fireplace(s): One, Living Room, Gas
- Floor:Carpeting, Ceramic Tile
- Inclusions:Ceiling Fans, Washer Connection, Dryer Connection, Built-In Oven, Microwave Oven, Stove/Range, Gas Cooking, Disposal, Dishwasher, Ice Maker Connection, Water Softener (owned), Smoke Alarm, Security System (Owned), Electric Water Heater, Garage Door Opener, Solid Counter Tops, Custom Cabinets, 2+ Water Heater Units, Private Garbage Service
- Master Bath Features:Tub/Shower Separate, Double Vanity, Garden Tub
- Exterior Features:Patio Slab, Covered Patio, Gas Grill, Wrought Iron Fence, Sprinkler System, Double Pane Windows, Solar Screens, Gazebo, Has Gutters, Mature Trees, Detached Quarters, Additional Dwelling
- Cooling:Two Central, Heat Pump, Other
- Heating Fuel:Electric
- Heating:Central, Heat Pump, Other
- Master:19x16
- Bedroom 2:14x12
- Bedroom 3:14x10
- Bedroom 4:12x15
- Dining Room:13x12
- Kitchen:20x20
- Office/Study:13x12
Architecture
- Bedrooms:4
- Bathrooms:4
- Year Built:2008
- Stories:1
- Style:One Story, Traditional
- Roof:Tile, Clay
- Foundation:Slab
- Parking:Four or More Car Garage, Side Entry, Oversized
Property Features
- Neighborhood Amenities:Controlled Access, Pool, Tennis, Clubhouse, Park/Playground, Jogging Trails, Sports Court, Bike Trails, BBQ/Grill, Basketball Court, Volleyball Court
- Water/Sewer:Water System, Septic, Aerobic Septic, Co-op Water
Tax and Financial Info
- Proposed Terms:Conventional, VA, Cash
- Total Tax:19124.63
4 BD | 4 BA | 3,865 SqFt
© 2025 Lone Star Real Estate. All rights reserved. The data relating to real estate for sale on this web site comes in part from the Internet Data Exchange Program of Lone Star Real Estate. Information provided is for viewer's personal, non-commercial use and may not be used for any purpose other than to identify prospective properties the viewer may be interested in purchasing. Information provided is deemed reliable but not guaranteed. Listing Courtesy of Bennie Brownlee with Texas Land Team.

