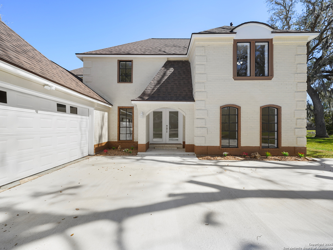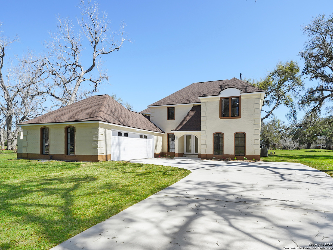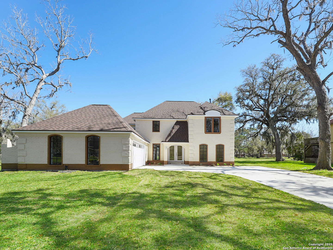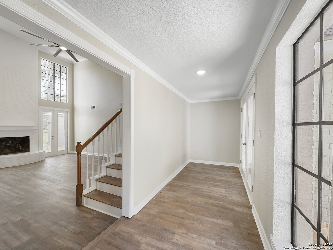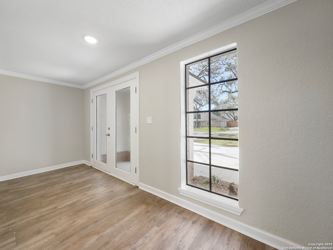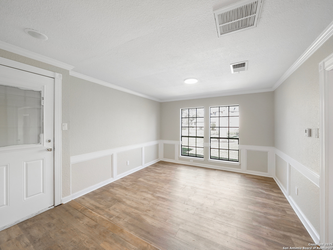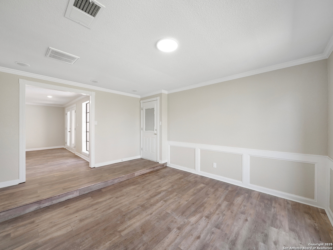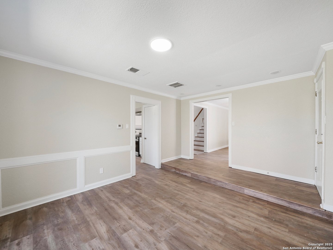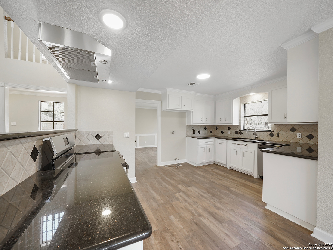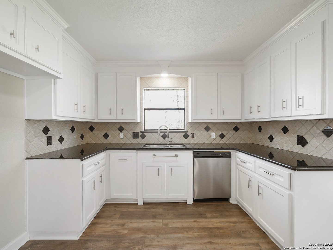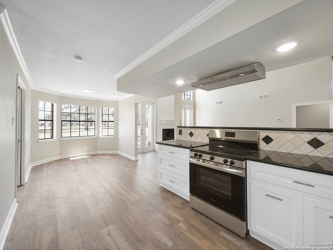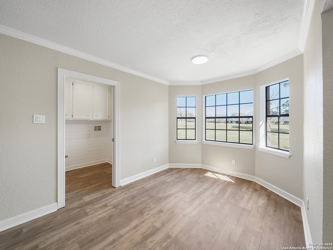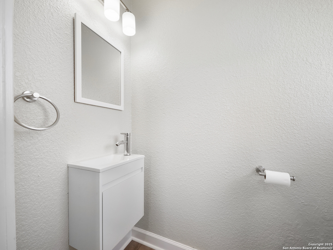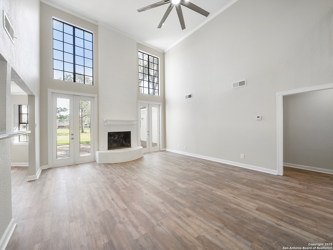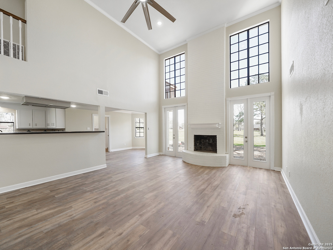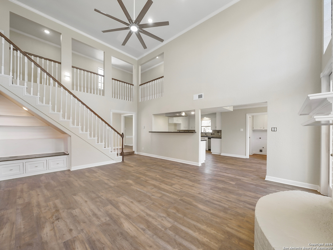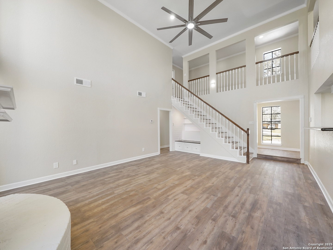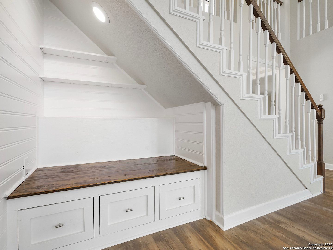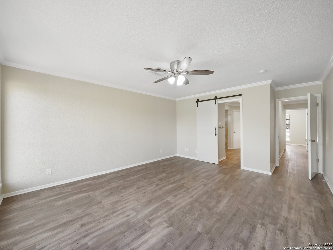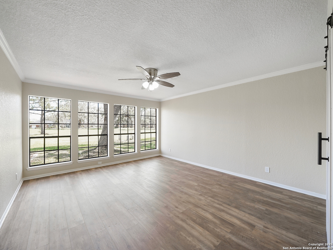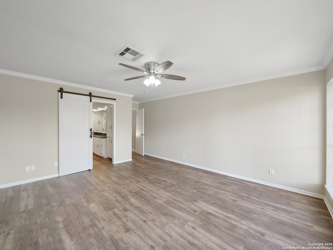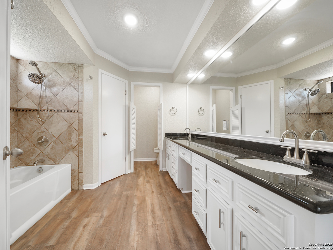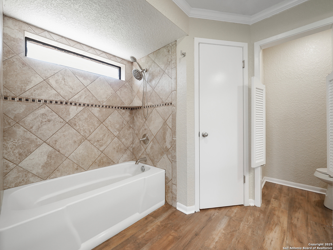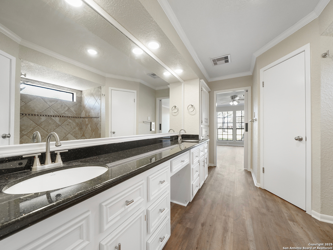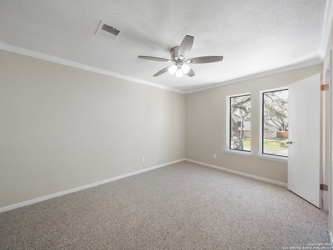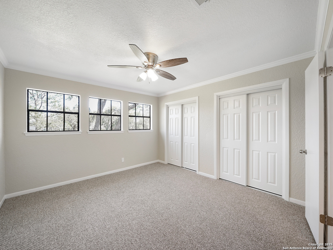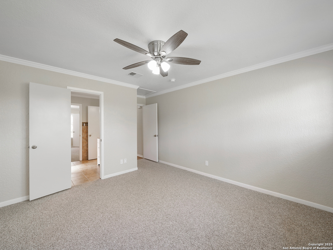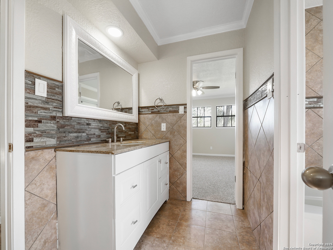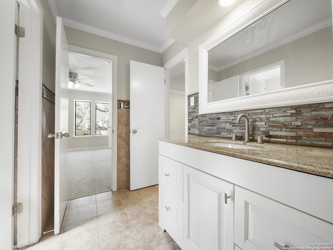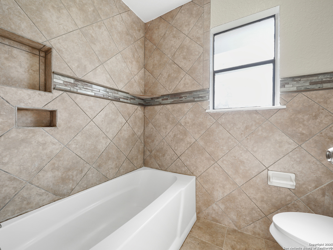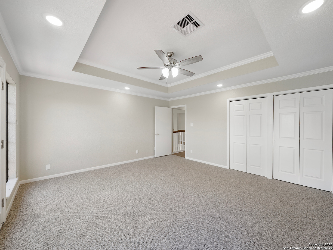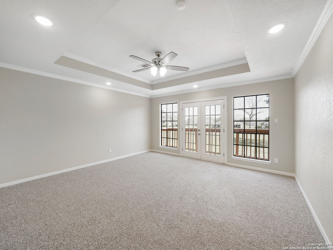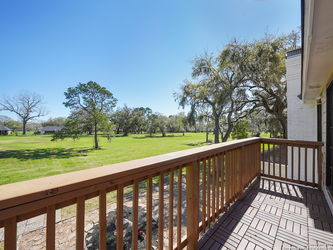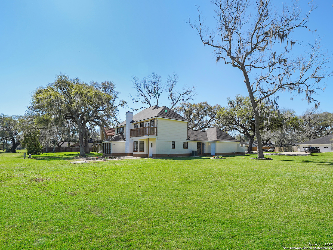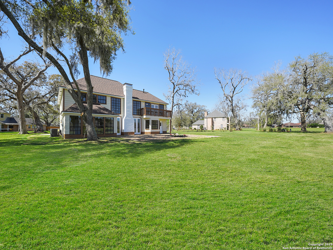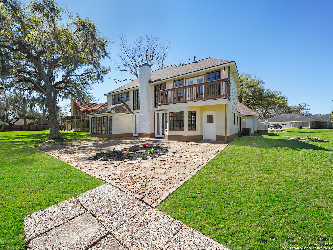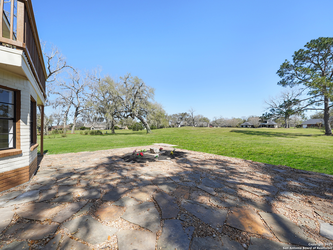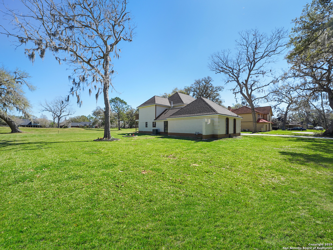Property Details
River Valley DR
West Columbia, TX 77486
$389,900
4 BD | 3 BA |
Property Description
Welcome to 2257 River Valley Drive - Updated Comfort in a Golf Course Community Located in the sought-after Columbia Lakes Golf Course community, this beautifully updated home offers a perfect blend of modern finishes and tranquil surroundings. Recent upgrades include a brand-new roof, new HVAC unit, and luxury vinyl plank flooring throughout-with no carpet in sight. The main living area features a spacious, open layout with tall ceilings that enhance the natural light and open feel of the home. The kitchen, dining, and living spaces flow seamlessly together, making it ideal for both daily living and entertaining. Step outside to enjoy beautiful backyard views with no rear neighbors, offering a peaceful retreat and added privacy. Whether you're relaxing on the patio or enjoying the community amenities, this home provides comfort inside and out. Don't miss this opportunity to own a move-in ready home in one of West Columbia's most desirable neighborhoods. Schedule your private showing today!
-
Type: Residential Property
-
Year Built: 1976
-
Cooling: One Central
-
Heating: Central,Heat Pump
-
Lot Size: 0.22 Acres
Property Details
- Status:Contract Pending
- Type:Residential Property
- MLS #:1854568
- Year Built:1976
- Sq. Feet:2,651
Community Information
- Address:2257 River Valley DR West Columbia, TX 77486
- County:Brazoria
- City:West Columbia
- Subdivision:OUT COUNTY
- Zip Code:77486
School Information
- School System:CALL DISTRICT
- High School:Call District
- Middle School:Call District
- Elementary School:Call District
Features / Amenities
- Total Sq. Ft.:2,651
- Interior Features:Two Living Area
- Fireplace(s): One, Living Room
- Floor:Carpeting, Ceramic Tile, Vinyl
- Inclusions:Ceiling Fans, Chandelier, Washer Connection, Dryer Connection, Stove/Range, Disposal, Dishwasher
- Master Bath Features:Tub Only, Double Vanity
- Cooling:One Central
- Heating Fuel:Electric, Natural Gas
- Heating:Central, Heat Pump
- Master:16x14
- Bedroom 2:13x12
- Bedroom 3:14x11
- Bedroom 4:15x5
- Dining Room:14x11
- Kitchen:15x15
- Office/Study:14x9
Architecture
- Bedrooms:4
- Bathrooms:3
- Year Built:1976
- Stories:2
- Style:Two Story
- Roof:Composition
- Foundation:Slab
- Parking:Two Car Garage
Property Features
- Neighborhood Amenities:None
- Water/Sewer:Water System, Sewer System
Tax and Financial Info
- Proposed Terms:Conventional, FHA, VA, TX Vet, Cash
- Total Tax:5542.46
4 BD | 3 BA | 2,651 SqFt
© 2025 Lone Star Real Estate. All rights reserved. The data relating to real estate for sale on this web site comes in part from the Internet Data Exchange Program of Lone Star Real Estate. Information provided is for viewer's personal, non-commercial use and may not be used for any purpose other than to identify prospective properties the viewer may be interested in purchasing. Information provided is deemed reliable but not guaranteed. Listing Courtesy of Lana Marinin with Texas Prestige Realty.

