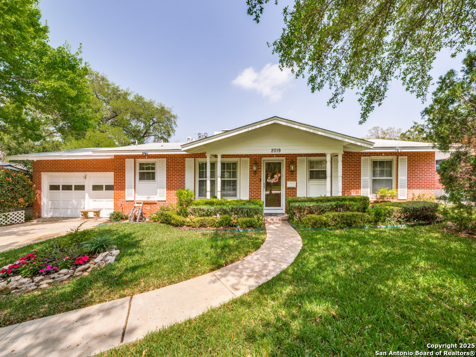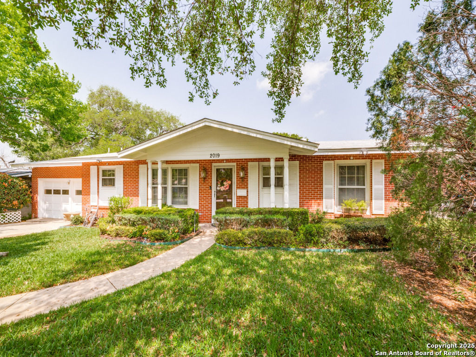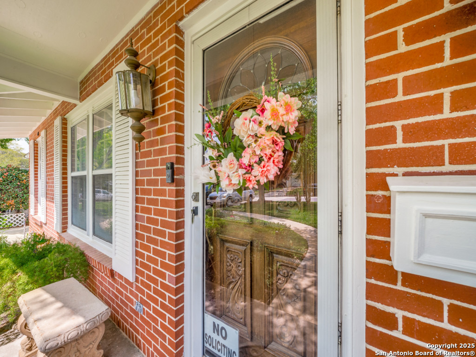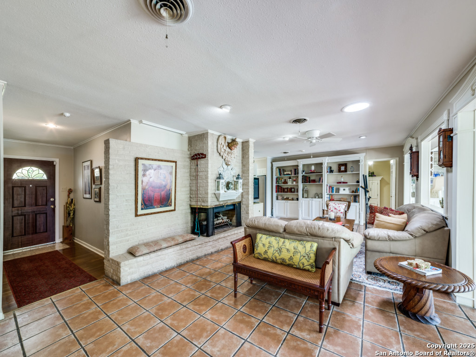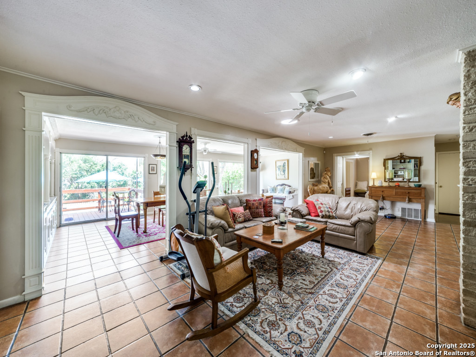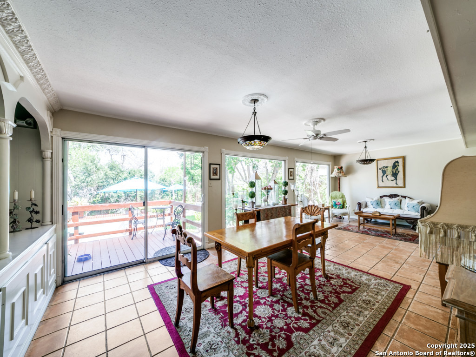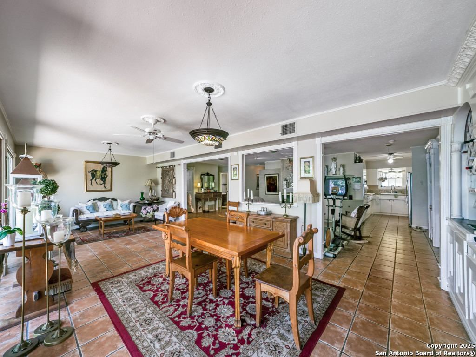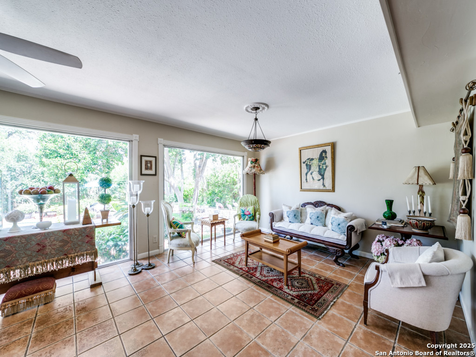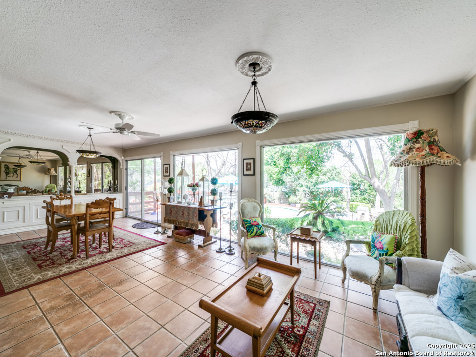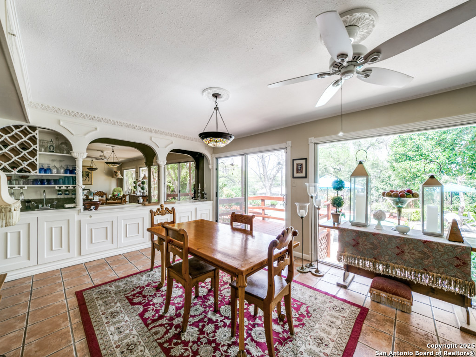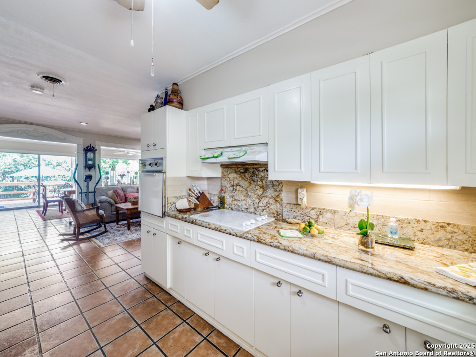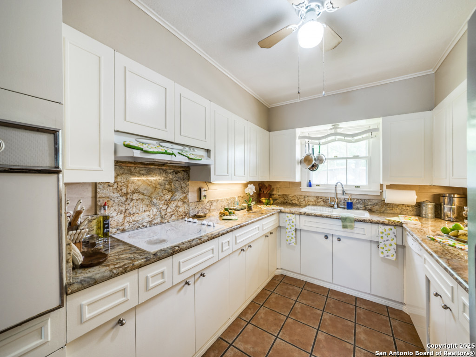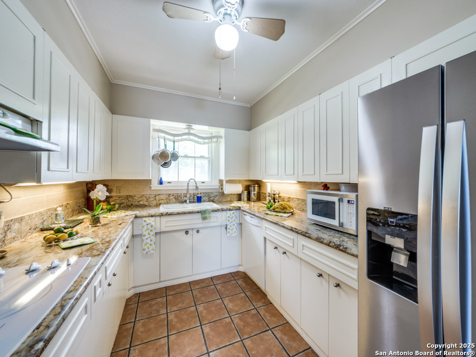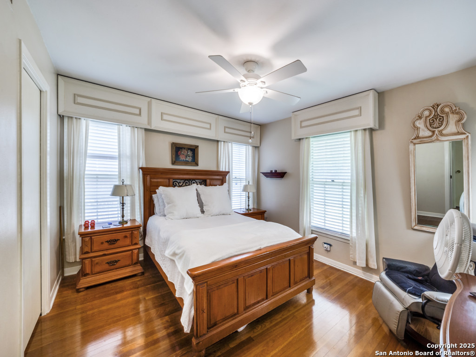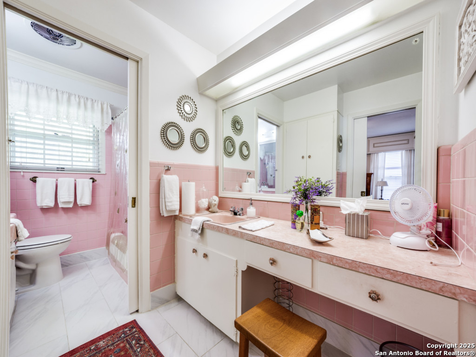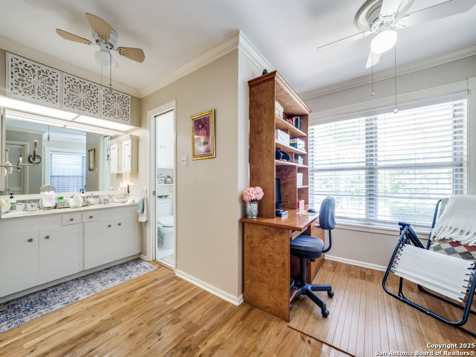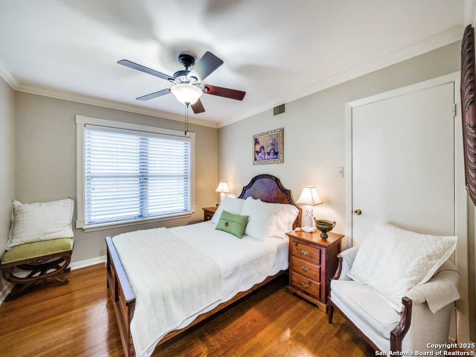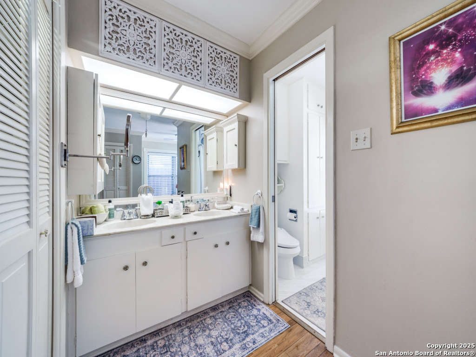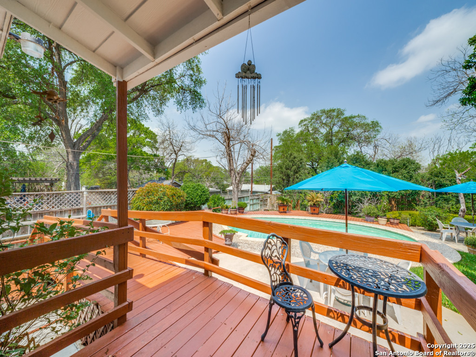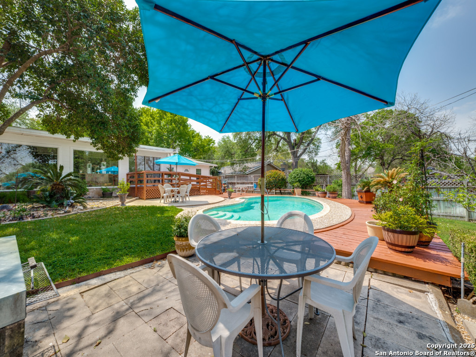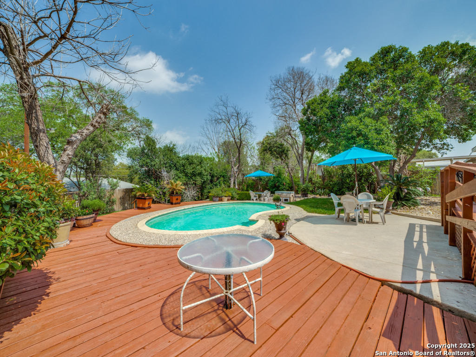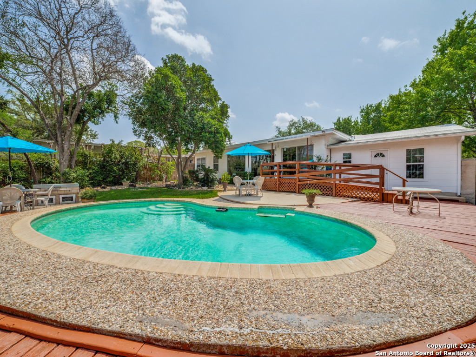Property Details
Flamingo
San Antonio, TX 78209
$690,500
4 BD | 2 BA |
Property Description
Stunning 4-Bedroom Home in Desirable Alamo Heights ISD with a Pool & Fireplace! Nestled in the highly sought-after Alamo Heights school district, this beautiful 4-bedroom, 2-bathroom home offers the perfect blend of comfort, elegance, and modern convenience. Featuring a spacious 2-car garage, this home welcomes you with an inviting open floor plan, abundant natural light, and beautuful finishes throughout. At the heart of the home is a cozy brick fireplace, creating a warm and charming focal point for the living area-perfect for relaxing evenings. The kitchen boasts sleek countertops, and ample cabinetry, making it an entertainer's dream. Retreat to the serene primary suite, complete with a private bath, sitting area and generous closet space. Step outside to your backyard oasis, where a sparkling pool awaits, ideal for summer gatherings and relaxation. With its prime location near top-rated schools, shopping, dining, and major highways, this home is a true gem in one of San Antonio's most coveted neighborhoods!
-
Type: Residential Property
-
Year Built: 1956
-
Cooling: One Central
-
Heating: Central
-
Lot Size: 0.28 Acres
Property Details
- Status:Available
- Type:Residential Property
- MLS #:1854876
- Year Built:1956
- Sq. Feet:2,378
Community Information
- Address:2019 Flamingo San Antonio, TX 78209
- County:Bexar
- City:San Antonio
- Subdivision:LELAND TERRACE
- Zip Code:78209
School Information
- School System:Alamo Heights I.S.D.
- High School:Alamo Heights
- Middle School:Alamo Heights
- Elementary School:Woodridge
Features / Amenities
- Total Sq. Ft.:2,378
- Interior Features:Two Living Area, Liv/Din Combo, Separate Dining Room, Utility Room Inside, Open Floor Plan, Walk in Closets
- Fireplace(s): One
- Floor:Saltillo Tile, Ceramic Tile, Other
- Inclusions:Washer Connection, Dryer Connection, Cook Top, Built-In Oven
- Master Bath Features:Shower Only
- Exterior Features:Deck/Balcony, Privacy Fence, Mature Trees
- Cooling:One Central
- Heating Fuel:Electric
- Heating:Central
- Master:13x11
- Bedroom 2:13x12
- Bedroom 3:12x11
- Bedroom 4:11x10
- Dining Room:15x14
- Family Room:20x14
- Kitchen:12x9
Architecture
- Bedrooms:4
- Bathrooms:2
- Year Built:1956
- Stories:1
- Style:One Story
- Roof:Wood Shingle/Shake
- Foundation:Slab
- Parking:Two Car Garage
Property Features
- Neighborhood Amenities:None
- Water/Sewer:Septic, City
Tax and Financial Info
- Proposed Terms:Conventional, VA, Cash
- Total Tax:5088.8
4 BD | 2 BA | 2,378 SqFt
© 2025 Lone Star Real Estate. All rights reserved. The data relating to real estate for sale on this web site comes in part from the Internet Data Exchange Program of Lone Star Real Estate. Information provided is for viewer's personal, non-commercial use and may not be used for any purpose other than to identify prospective properties the viewer may be interested in purchasing. Information provided is deemed reliable but not guaranteed. Listing Courtesy of Mylene Mendez with Phyllis Browning Company.

