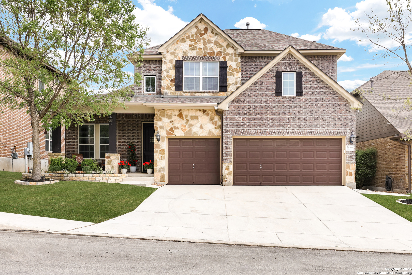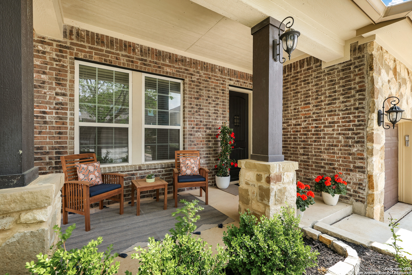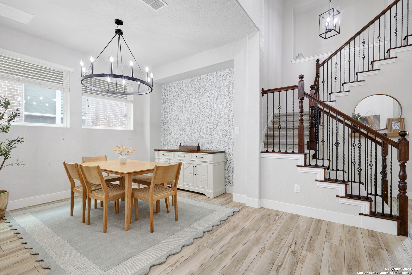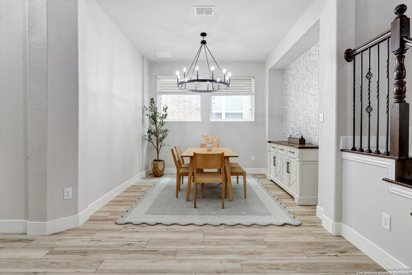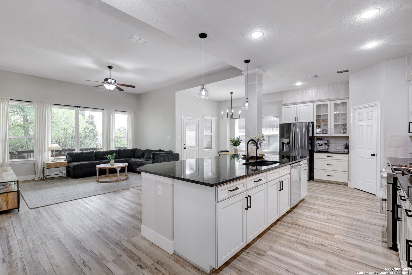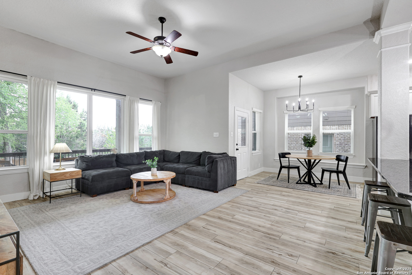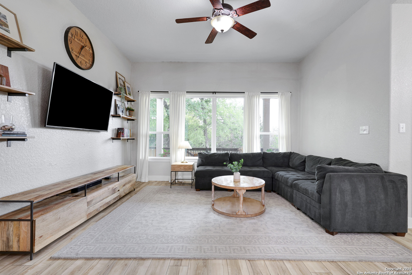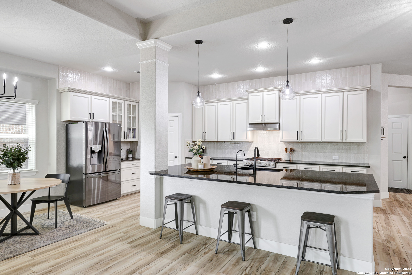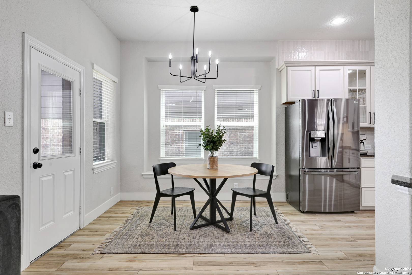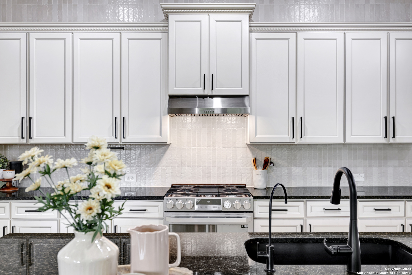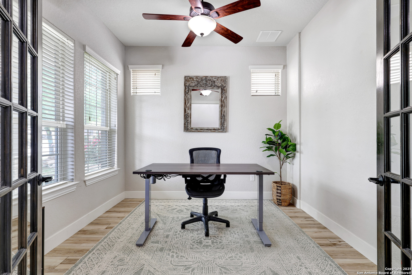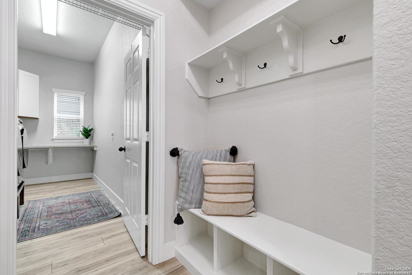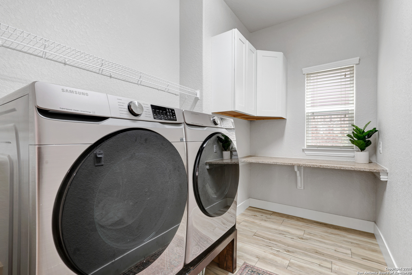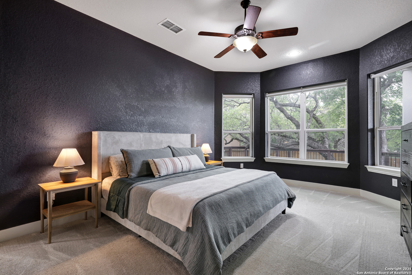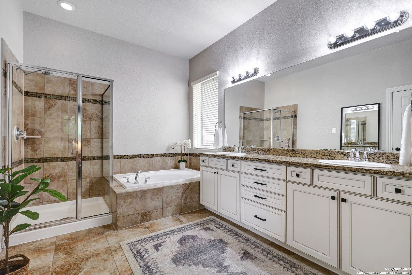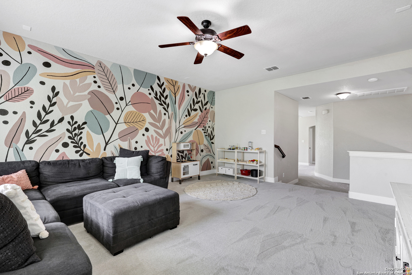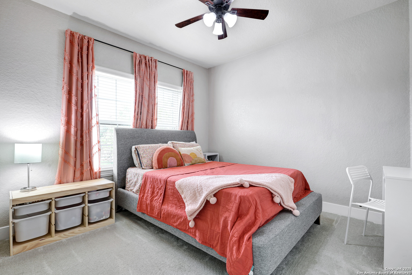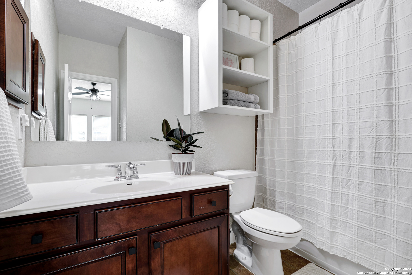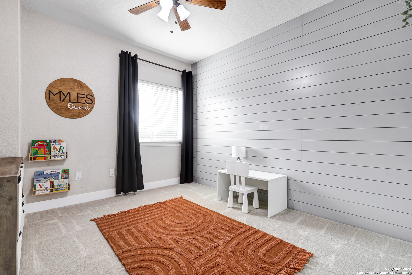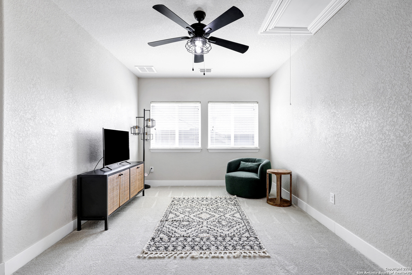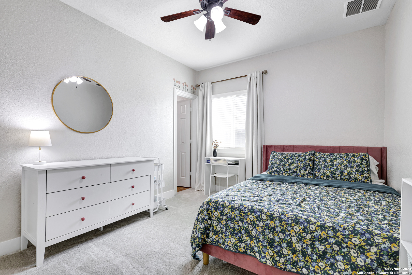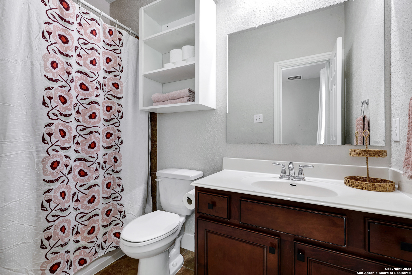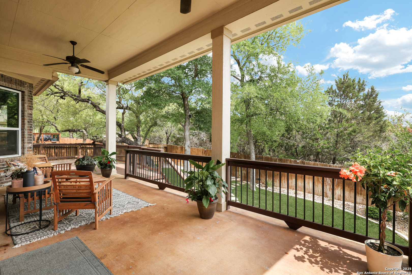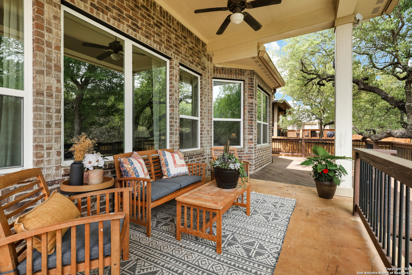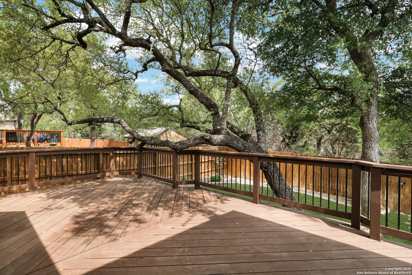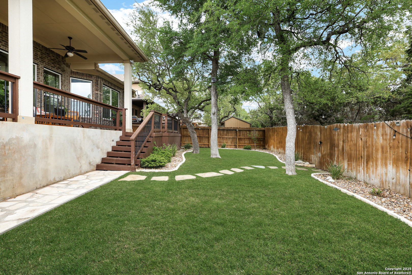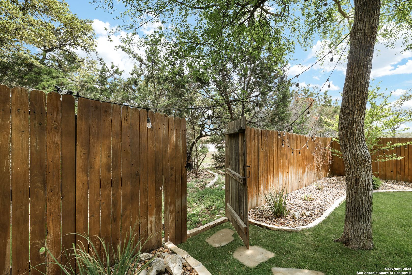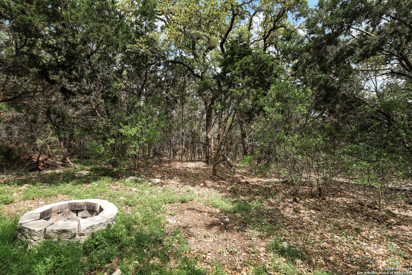Property Details
Chaffin
San Antonio, TX 78260
$599,000
4 BD | 4 BA |
Property Description
Welcome to this charming home in the highly sought-after community of Prospect Creek at Kinder Ranch! This beautifully maintained 4 bed, 3.5 bath home offers an open-concept floor plan with high ceilings, abundant natural light, and elegant finishes throughout. The spacious kitchen was recently remodeled and boasts a large island with granite countertops, extensive cabinetry, stainless steel appliances, and gas stove/range. The main level primary suite features a spa like bath and generous walk-in closet. The private office offers a secluded work area with beautiful French doors. The second floor provides a large game room area as well as three additional bedrooms, one of which includes an en-suite bath. Step outside to a beautifully landscaped backyard with a covered patio and expansive wood deck that has been recently refinished. A gate in the rear yard provides private access to a greenbelt. Numerous other upgrades have been recently completed including new flooring/carpeting, interior paint, new water softener, new water heater, new landscaping, and more. Located three houses down from Kinder Ranch Elementary in Comal ISD, with easy access to shopping, dining, and major highways. Don't miss this opportunity-schedule your showing today!
-
Type: Residential Property
-
Year Built: 2013
-
Cooling: One Central
-
Heating: Central
-
Lot Size: 0.15 Acres
Property Details
- Status:Contract Pending
- Type:Residential Property
- MLS #:1854703
- Year Built:2013
- Sq. Feet:3,164
Community Information
- Address:28810 Chaffin San Antonio, TX 78260
- County:Bexar
- City:San Antonio
- Subdivision:PROSPECT CREEK AT KINDER RANCH
- Zip Code:78260
School Information
- School System:Comal
- High School:Pieper
- Middle School:Pieper Ranch
- Elementary School:Kinder Ranch Elementary
Features / Amenities
- Total Sq. Ft.:3,164
- Interior Features:Island Kitchen, Study/Library, Utility Room Inside, Laundry Main Level
- Fireplace(s): Not Applicable
- Floor:Carpeting, Ceramic Tile, Laminate
- Inclusions:Ceiling Fans, Washer Connection, Dryer Connection, Microwave Oven, Stove/Range, Gas Cooking, Disposal, Dishwasher
- Master Bath Features:Tub/Shower Separate, Double Vanity
- Exterior Features:Deck/Balcony, Privacy Fence, Has Gutters
- Cooling:One Central
- Heating Fuel:Electric
- Heating:Central
- Master:17x12
- Bedroom 2:12x10
- Bedroom 3:12x10
- Bedroom 4:11x11
- Dining Room:11x11
- Family Room:16x15
- Kitchen:20x12
- Office/Study:14x10
Architecture
- Bedrooms:4
- Bathrooms:4
- Year Built:2013
- Stories:2
- Style:Two Story, Traditional
- Roof:Composition
- Foundation:Slab
- Parking:Three Car Garage
Property Features
- Neighborhood Amenities:Controlled Access, Pool, Park/Playground, Jogging Trails, Sports Court
- Water/Sewer:Water System, Sewer System
Tax and Financial Info
- Proposed Terms:Conventional, FHA, VA, Cash
- Total Tax:11306.97
4 BD | 4 BA | 3,164 SqFt
© 2025 Lone Star Real Estate. All rights reserved. The data relating to real estate for sale on this web site comes in part from the Internet Data Exchange Program of Lone Star Real Estate. Information provided is for viewer's personal, non-commercial use and may not be used for any purpose other than to identify prospective properties the viewer may be interested in purchasing. Information provided is deemed reliable but not guaranteed. Listing Courtesy of Hank Hornsby with The Hornsby Group.

