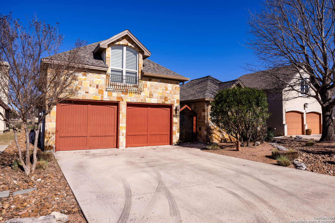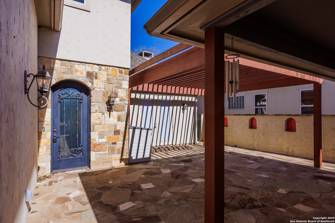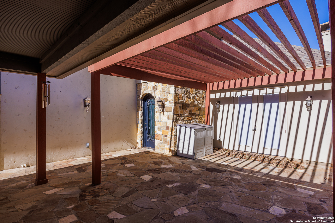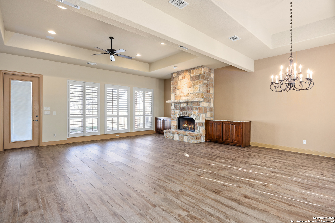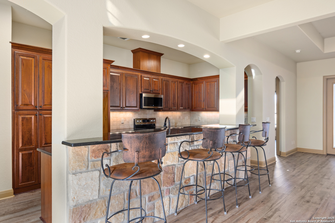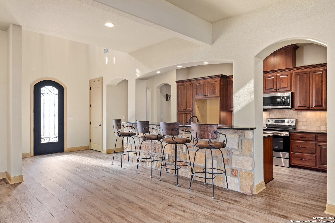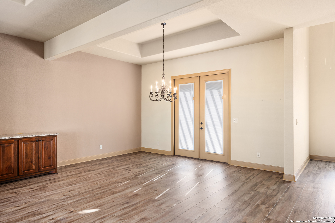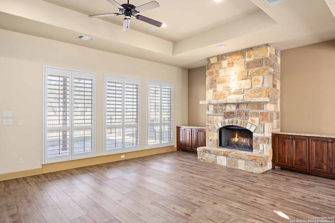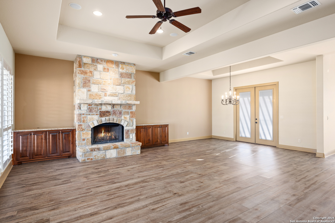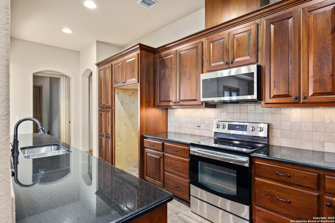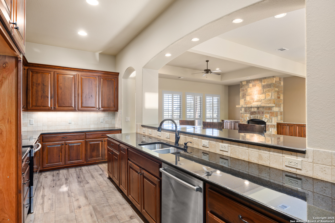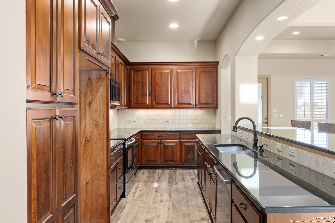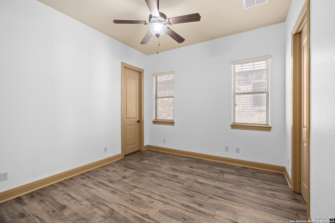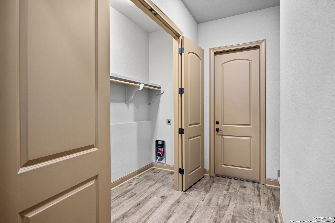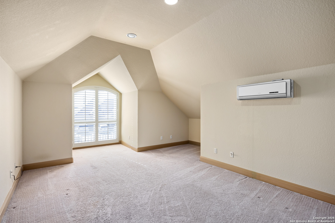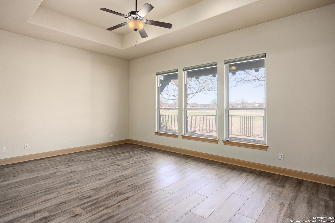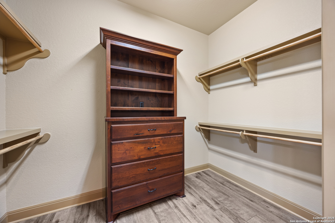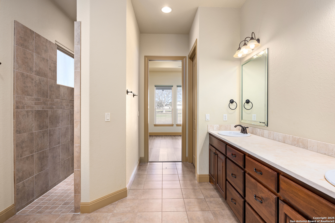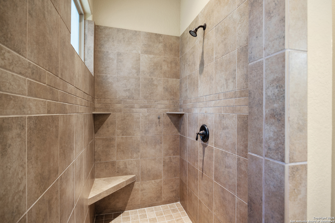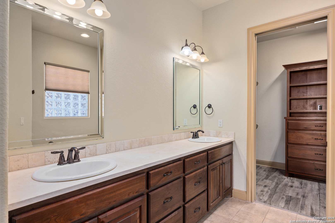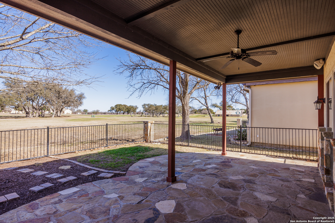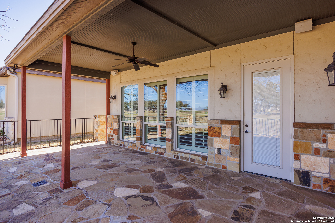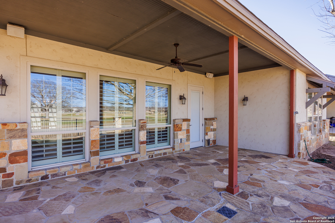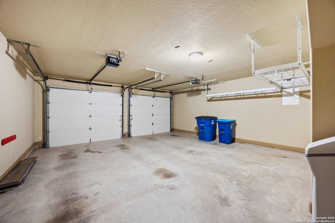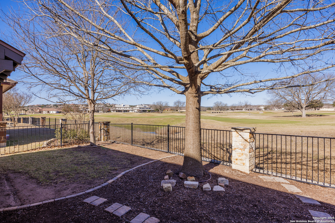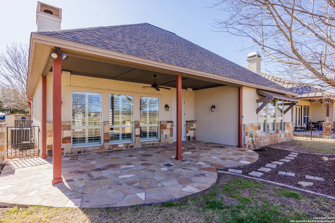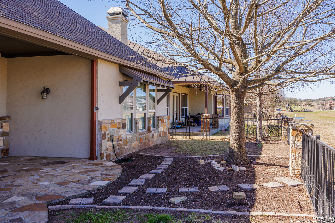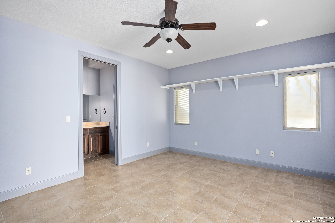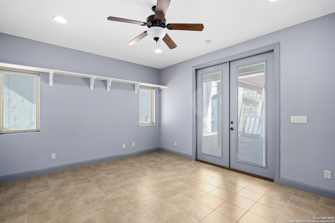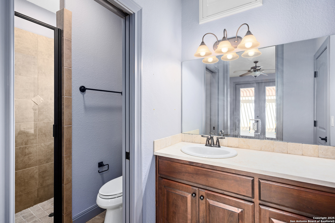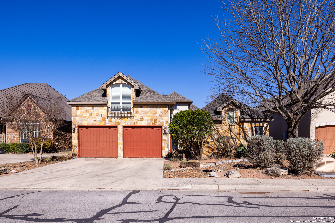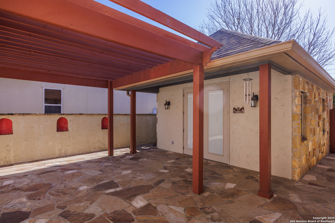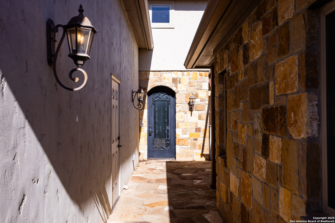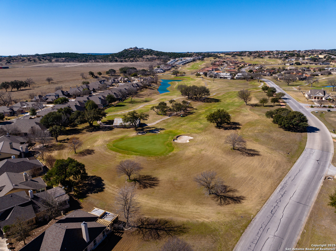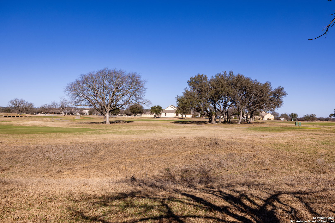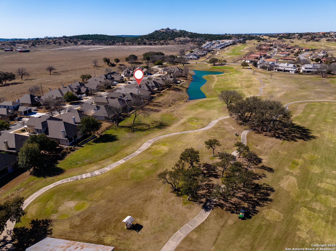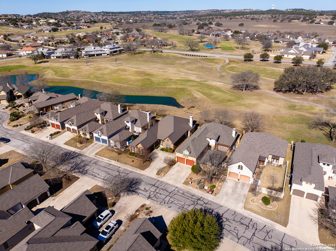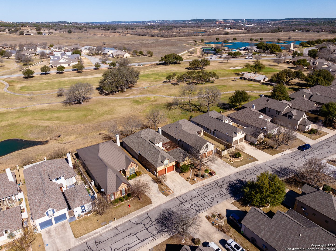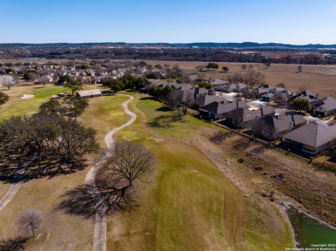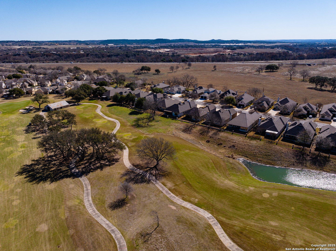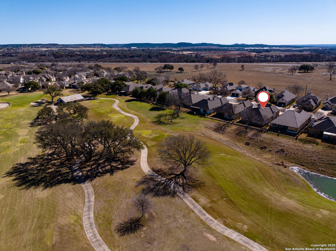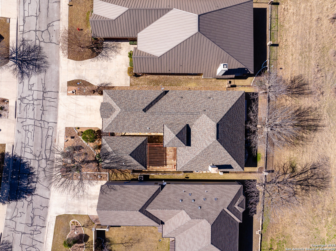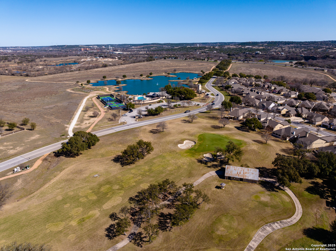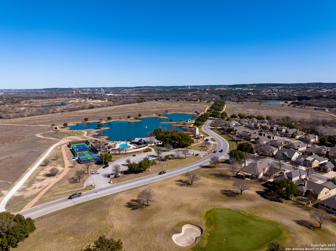Property Details
Rock Barn Drive E
Kerrville, TX 78028
$739,000
3 BD | 3 BA |
Property Description
Price Improvement on your dream home situated on the golf course of Comanche Trace. This stunning property offers breathtaking golf course views, creating a serene and picturesque setting. The home features 3 bedrooms and 3 baths, with a bonus room upstairs that can be used as an office, home gym, or hobby room. The casita boasts a full bath, perfect for guests or as a private retreat. Inside, you'll find new floors throughout the home, a cozy wood-burning fireplace, and elegant granite countertops. The master bedroom features designer remote-controlled shades and a beautifully organized closet with built-ins. The outdoor spaces are equally impressive, with a covered patio with zero sun exposure in the evenings, perfect for relaxing or entertaining. Additional features include a decked-out attic for ample storage, built-ins in the great room, plantation shutters, and a pergola over the front patio between the main house and casita. The property also offers newer appliances, and mini splits in both the casita and upstairs bonus room for personalized comfort. Golf/social packages are available for purchase separately, allowing you to fully enjoy all of the community amenities.
-
Type: Garden/Patio Home/Detchd
-
Year Built: 2011
-
Cooling: One Central,Other
-
Heating: Central,Other
-
Lot Size: 0.15 Acres
Property Details
- Status:Available
- Type:Garden/Patio Home/Detchd
- MLS #:1855270
- Year Built:2011
- Sq. Feet:2,713
Community Information
- Address:2885 Rock Barn Drive E Kerrville, TX 78028
- County:Kerr
- City:Kerrville
- Subdivision:COMANCHE TRACE
- Zip Code:78028
School Information
- School System:Kerrville.
- High School:Kerrville
- Middle School:Kerrville
- Elementary School:Kerrville
Features / Amenities
- Total Sq. Ft.:2,713
- Interior Features:One Living Area, Liv/Din Combo, Breakfast Bar, Game Room, Media Room, Utility Room Inside, Secondary Bedroom Down, High Ceilings, Open Floor Plan, Cable TV Available, High Speed Internet, All Bedrooms Downstairs, Laundry Main Level, Laundry Room, Telephone, Walk in Closets, Attic - Access only, Attic - Partially Floored
- Fireplace(s): One, Living Room, Wood Burning
- Floor:Carpeting, Other
- Inclusions:Ceiling Fans, Chandelier, Washer Connection, Dryer Connection, Self-Cleaning Oven, Microwave Oven, Stove/Range, Disposal, Dishwasher, Water Softener (owned), Smoke Alarm, Electric Water Heater, Gas Water Heater, Garage Door Opener, Smooth Cooktop, Custom Cabinets, City Garbage service
- Master Bath Features:Shower Only, Double Vanity
- Cooling:One Central, Other
- Heating Fuel:Electric
- Heating:Central, Other
- Master:13x19
- Bedroom 2:11x12
- Bedroom 3:13x16
- Dining Room:15x10
- Kitchen:9x18
Architecture
- Bedrooms:3
- Bathrooms:3
- Year Built:2011
- Stories:2
- Style:Two Story, Texas Hill Country
- Roof:Composition
- Foundation:Slab
- Parking:Two Car Garage
Property Features
- Neighborhood Amenities:Pool, Tennis, Golf Course, Clubhouse, Park/Playground, Jogging Trails, Sports Court, Lake/River Park, Fishing Pier
- Water/Sewer:City
Tax and Financial Info
- Proposed Terms:Conventional, Cash
- Total Tax:10976.17
3 BD | 3 BA | 2,713 SqFt
© 2025 Lone Star Real Estate. All rights reserved. The data relating to real estate for sale on this web site comes in part from the Internet Data Exchange Program of Lone Star Real Estate. Information provided is for viewer's personal, non-commercial use and may not be used for any purpose other than to identify prospective properties the viewer may be interested in purchasing. Information provided is deemed reliable but not guaranteed. Listing Courtesy of Kris Pipes with Hill Country Realty.

