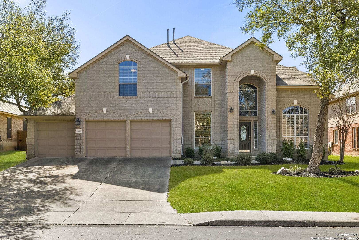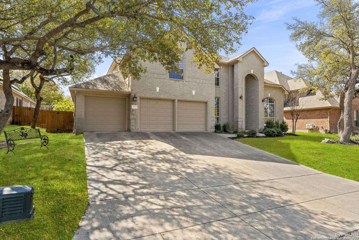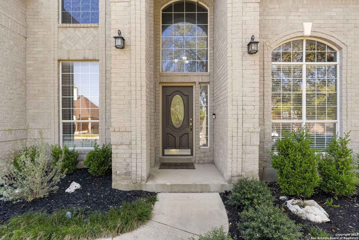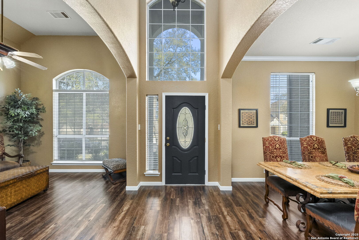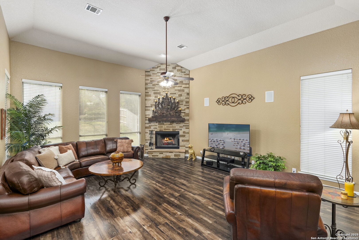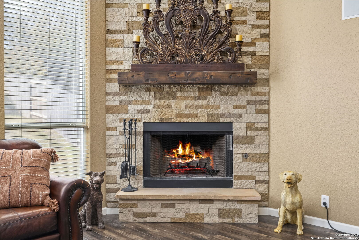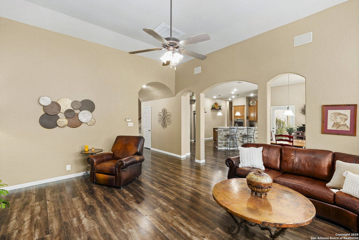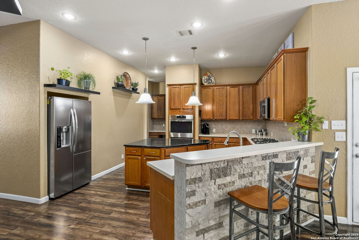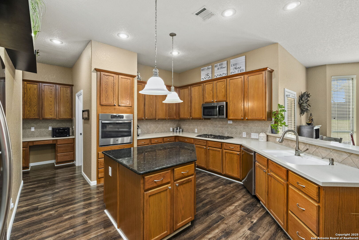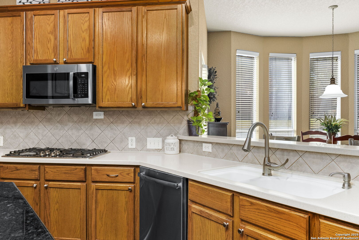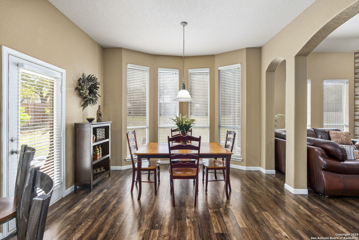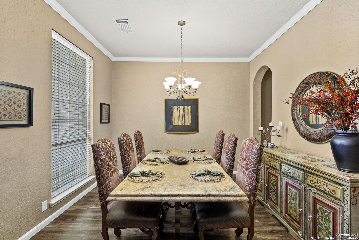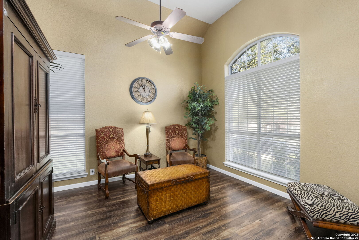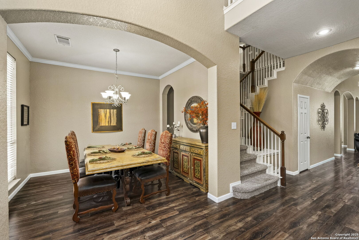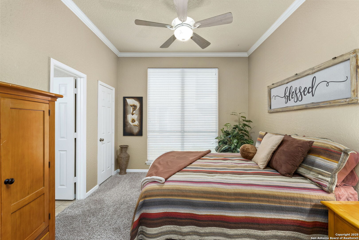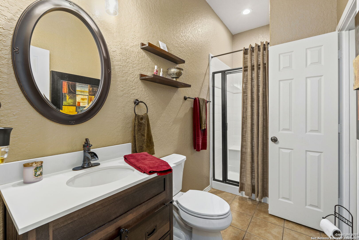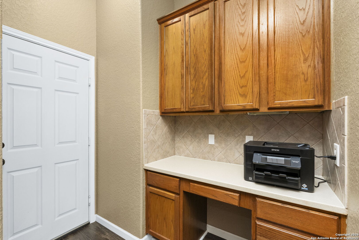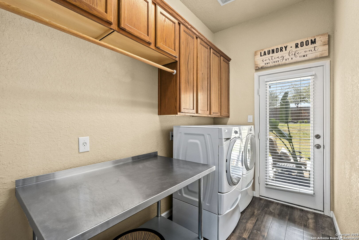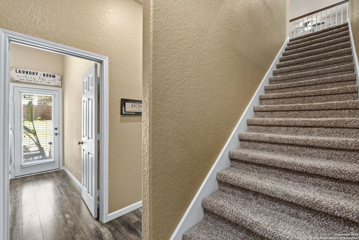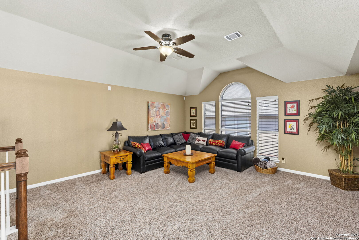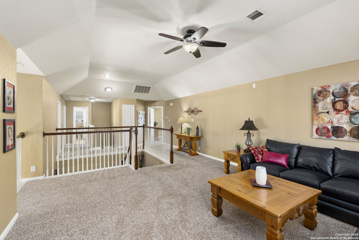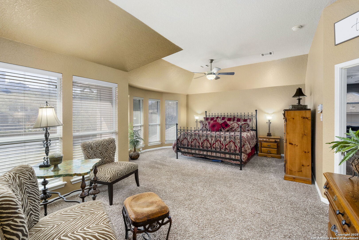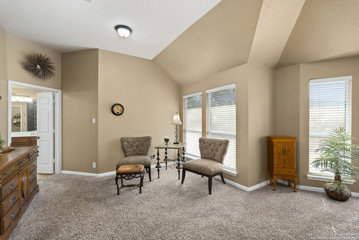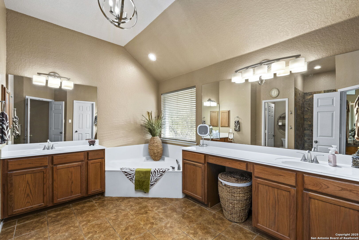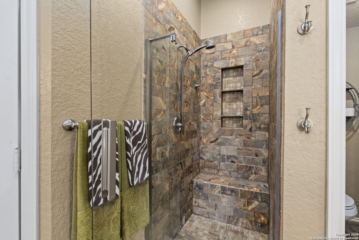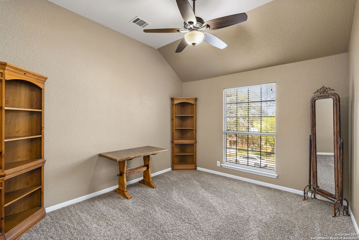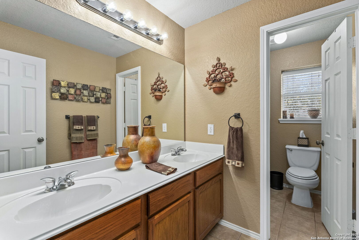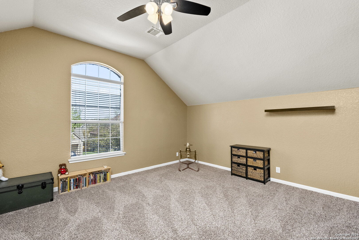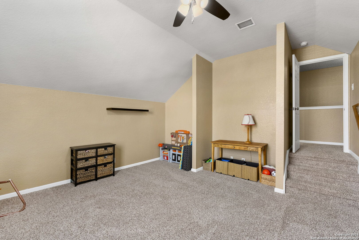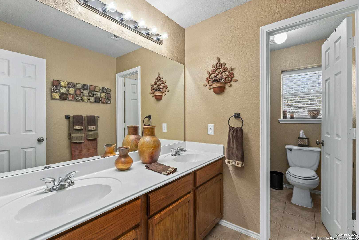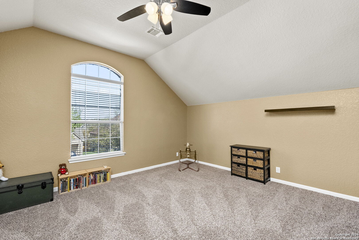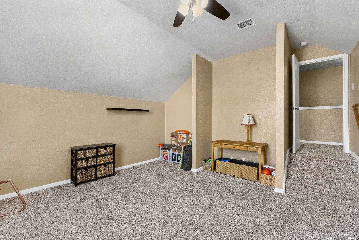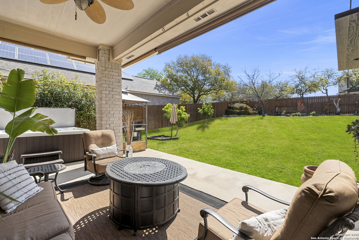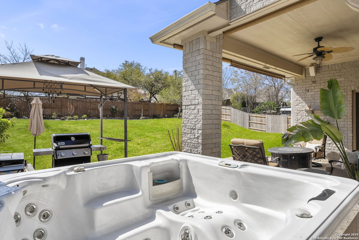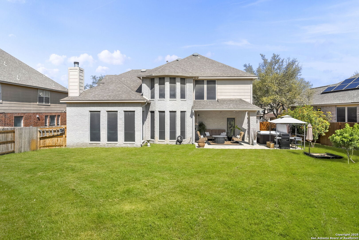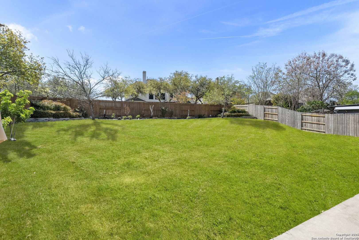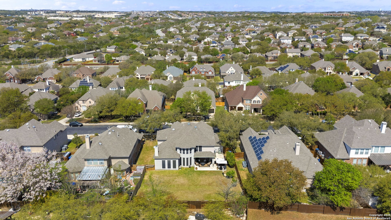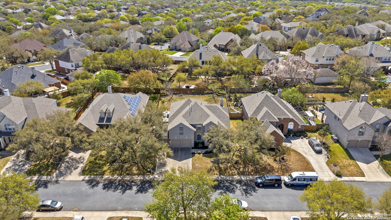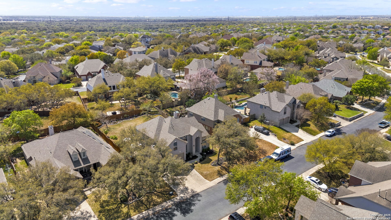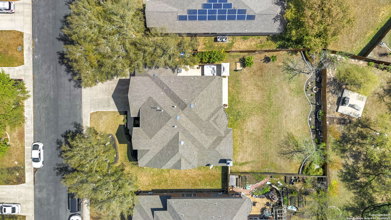Property Details
Edge View
San Antonio, TX 78259
$609,000
4 BD | 3 BA |
Property Description
Stunning 4-bedroom, 3-bath brick and masonry home in a highly sought-after school district! This spacious 3,561 sq. ft. property sits on a quarter-acre lot, welcoming you with a grand foyer and soaring ceilings. Two large living areas showcase an updated stone veneer fireplace, while the kitchen boasts 42-inch cabinets, granite and Silestone countertops, (with a full-size refrigerator that conveys) and a convenient work station. Enjoy abundant natural light throughout, plus a downstairs bedroom and full bath-ideal for guests or multi-generational living. A generously sized laundry room adds extra convenience. Relax outdoors on the covered patio or unwind in the private hot tub. This home combines comfort, style, and excellent curb appeal-all in a neighborhood offering top-tier schools. Don't miss this move-in-ready gem!
-
Type: Residential Property
-
Year Built: 2002
-
Cooling: Two Central
-
Heating: Central,2 Units
-
Lot Size: 0.24 Acres
Property Details
- Status:Available
- Type:Residential Property
- MLS #:1855228
- Year Built:2002
- Sq. Feet:3,561
Community Information
- Address:3522 Edge View San Antonio, TX 78259
- County:Bexar
- City:San Antonio
- Subdivision:TERRACES AT ENCINO P
- Zip Code:78259
School Information
- School System:North East I.S.D
- High School:Johnson
- Middle School:Tejeda
- Elementary School:Encino Park
Features / Amenities
- Total Sq. Ft.:3,561
- Interior Features:Three Living Area, Separate Dining Room, Eat-In Kitchen, Two Eating Areas, Island Kitchen, Walk-In Pantry, Game Room, Utility Room Inside, Secondary Bedroom Down, High Ceilings, Open Floor Plan, Pull Down Storage, Cable TV Available, High Speed Internet, Laundry Main Level, Walk in Closets
- Fireplace(s): One, Living Room
- Floor:Carpeting, Ceramic Tile, Laminate
- Inclusions:Ceiling Fans, Washer Connection, Dryer Connection, Cook Top, Built-In Oven, Self-Cleaning Oven, Microwave Oven, Gas Cooking, Refrigerator, Disposal, Dishwasher, Ice Maker Connection, Water Softener (owned), Vent Fan, Security System (Owned), Gas Water Heater, Garage Door Opener, Solid Counter Tops
- Master Bath Features:Tub/Shower Separate, Separate Vanity, Garden Tub
- Exterior Features:Patio Slab, Covered Patio, Privacy Fence, Solar Screens, Has Gutters, Mature Trees
- Cooling:Two Central
- Heating Fuel:Natural Gas
- Heating:Central, 2 Units
- Master:23x17
- Bedroom 2:12x12
- Bedroom 3:12x11
- Bedroom 4:16x15
- Dining Room:12x11
- Kitchen:15x14
- Office/Study:13x11
Architecture
- Bedrooms:4
- Bathrooms:3
- Year Built:2002
- Stories:2
- Style:Two Story, Contemporary
- Roof:Composition
- Foundation:Slab
- Parking:Three Car Garage
Property Features
- Neighborhood Amenities:Controlled Access, Pool, Park/Playground, Sports Court
- Water/Sewer:Water System, Sewer System
Tax and Financial Info
- Proposed Terms:Conventional, FHA, VA, TX Vet, Cash
- Total Tax:12503
4 BD | 3 BA | 3,561 SqFt
© 2025 Lone Star Real Estate. All rights reserved. The data relating to real estate for sale on this web site comes in part from the Internet Data Exchange Program of Lone Star Real Estate. Information provided is for viewer's personal, non-commercial use and may not be used for any purpose other than to identify prospective properties the viewer may be interested in purchasing. Information provided is deemed reliable but not guaranteed. Listing Courtesy of Arthur Meister with Coldwell Banker D'Ann Harper.

