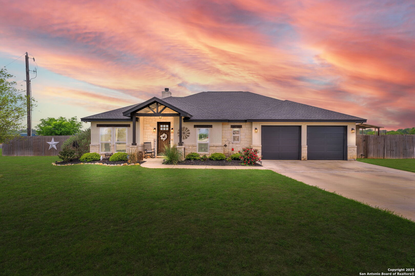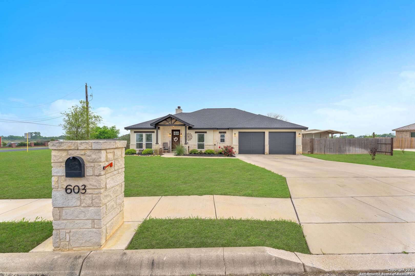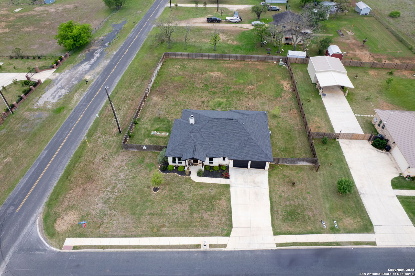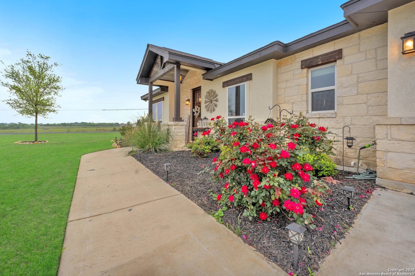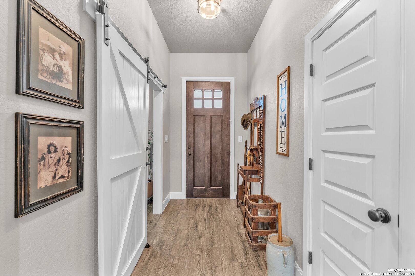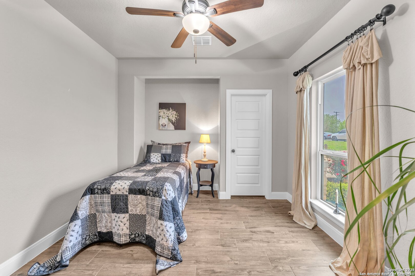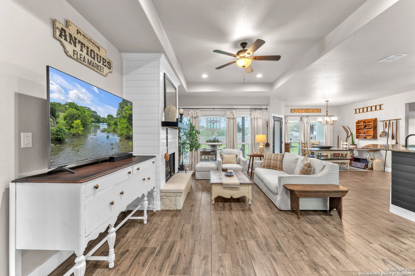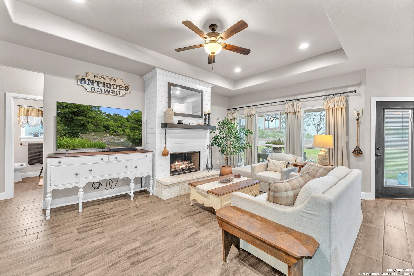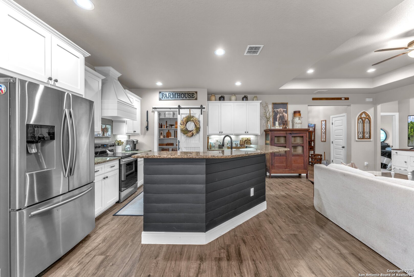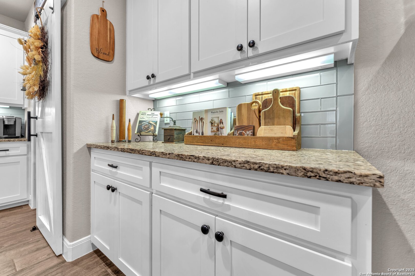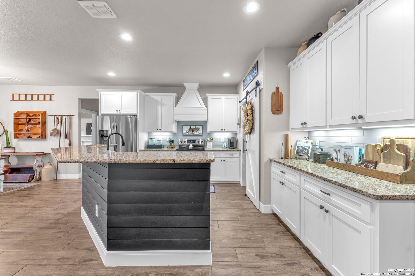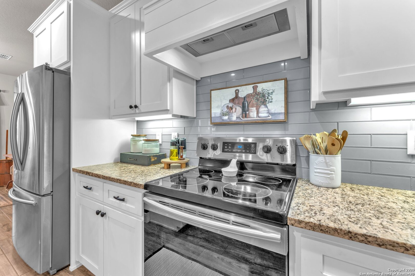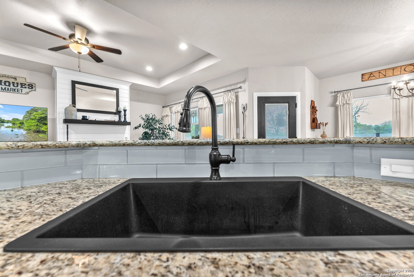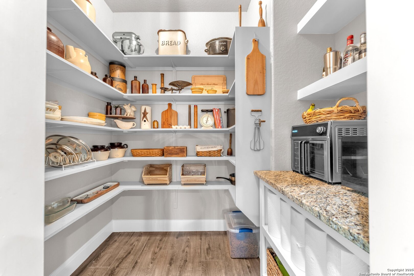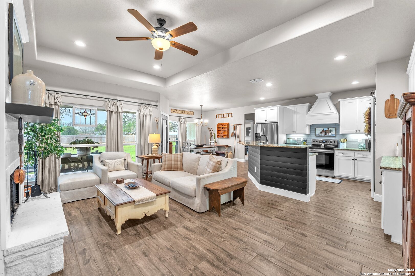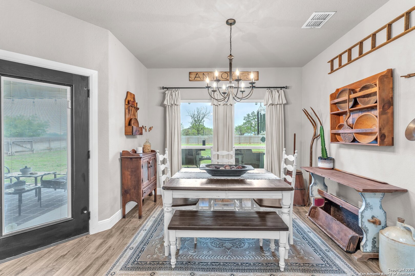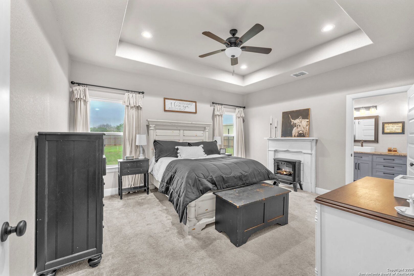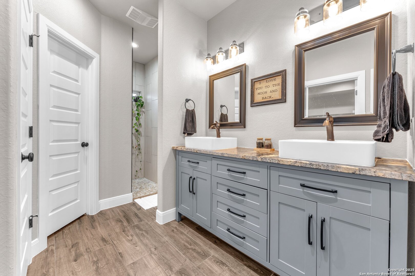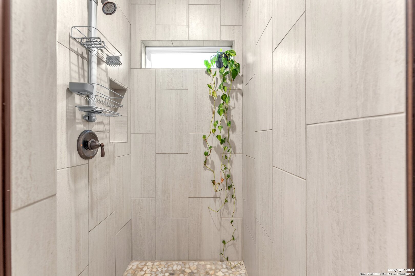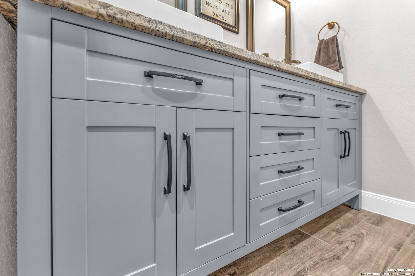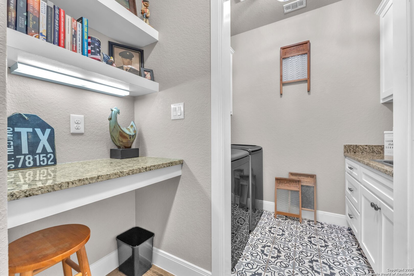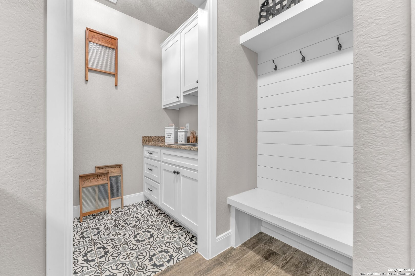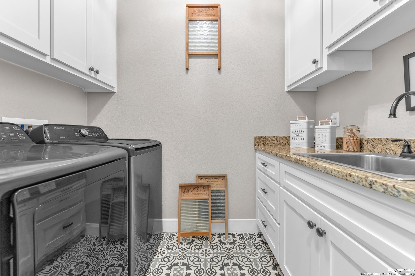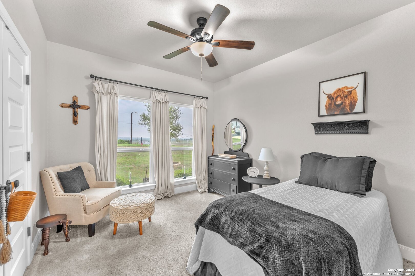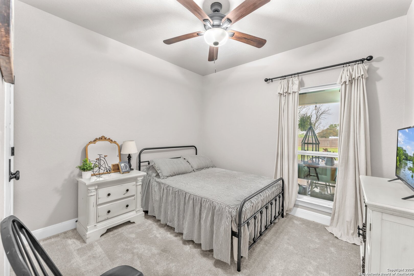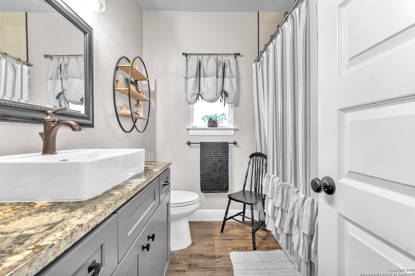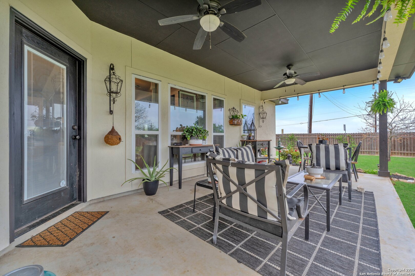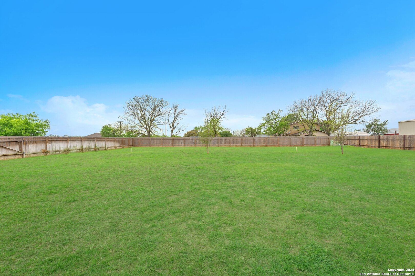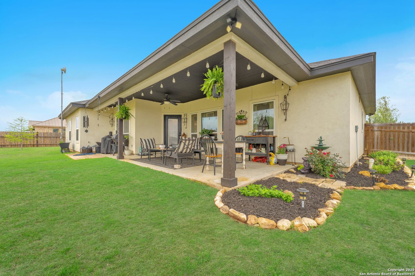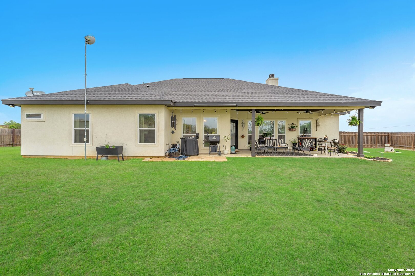Property Details
Abbott Rdg
St Hedwig, TX 78152
$499,000
3 BD | 2 BA |
Property Description
Step into a home where modern elegance meets rustic charm. This stunning farmhouse offers an inviting open floor plan, seamlessly connecting each space to create an atmosphere of warmth and sophistication. At the heart of the home is the beautifully designed kitchen-a true culinary haven. Featuring custom details and impeccable craftsmanship, the shiplap-adorned island serves as both a striking centerpiece and a welcoming gathering place for family and friends. And for coffee lovers, the oversized walk-in pantry includes a built-in coffee bar-perfect for starting your mornings right. The cozy living room, complete with a charming shiplap fireplace, sets the perfect scene for relaxing evenings and cherished moments with loved ones. Throughout the home, thoughtful custom touches add character and personality, making every corner unique. This one-of-a-kind farmhouse is more than just a home-it's a lifestyle. Don't miss your chance to make it yours. Schedule a visit today and experience its beauty firsthand!
-
Type: Residential Property
-
Year Built: 2019
-
Cooling: One Central
-
Heating: Central
-
Lot Size: 0.56 Acres
Property Details
- Status:Available
- Type:Residential Property
- MLS #:1855719
- Year Built:2019
- Sq. Feet:1,793
Community Information
- Address:603 Abbott Rdg St Hedwig, TX 78152
- County:Bexar
- City:St Hedwig
- Subdivision:ABBOTT ESTATES
- Zip Code:78152
School Information
- School System:East Central I.S.D
- High School:East Central
- Middle School:Heritage
- Elementary School:Glenn John
Features / Amenities
- Total Sq. Ft.:1,793
- Interior Features:One Living Area, Eat-In Kitchen, Island Kitchen, Breakfast Bar, Walk-In Pantry, Study/Library, Open Floor Plan, Cable TV Available, High Speed Internet, Laundry Room, Walk in Closets
- Fireplace(s): Living Room
- Floor:Carpeting, Ceramic Tile
- Inclusions:Ceiling Fans, Washer Connection, Dryer Connection, Stove/Range, Gas Cooking, Disposal, Dishwasher, Garage Door Opener, Plumb for Water Softener, Solid Counter Tops
- Master Bath Features:Shower Only
- Exterior Features:Covered Patio, Privacy Fence
- Cooling:One Central
- Heating Fuel:Electric
- Heating:Central
- Master:13x16
- Bedroom 2:12x11
- Bedroom 3:10x11
- Dining Room:9x11
- Family Room:13x16
- Kitchen:12x13
- Office/Study:11x12
Architecture
- Bedrooms:3
- Bathrooms:2
- Year Built:2019
- Stories:1
- Style:One Story
- Roof:Composition
- Foundation:Slab
- Parking:Two Car Garage
Property Features
- Neighborhood Amenities:None
- Water/Sewer:Co-op Water
Tax and Financial Info
- Proposed Terms:Conventional, FHA, VA, Cash
- Total Tax:6683.66
3 BD | 2 BA | 1,793 SqFt
© 2025 Lone Star Real Estate. All rights reserved. The data relating to real estate for sale on this web site comes in part from the Internet Data Exchange Program of Lone Star Real Estate. Information provided is for viewer's personal, non-commercial use and may not be used for any purpose other than to identify prospective properties the viewer may be interested in purchasing. Information provided is deemed reliable but not guaranteed. Listing Courtesy of Jessica Phillips with Keller Williams Heritage.

