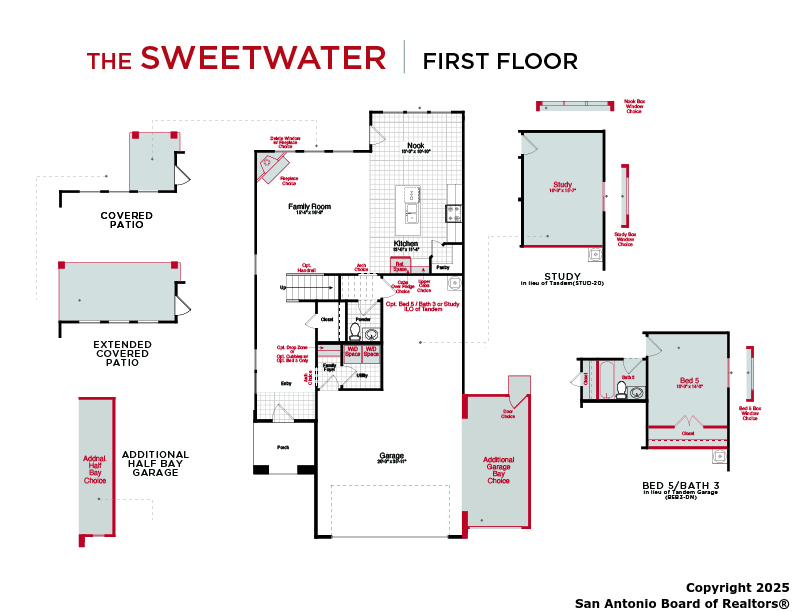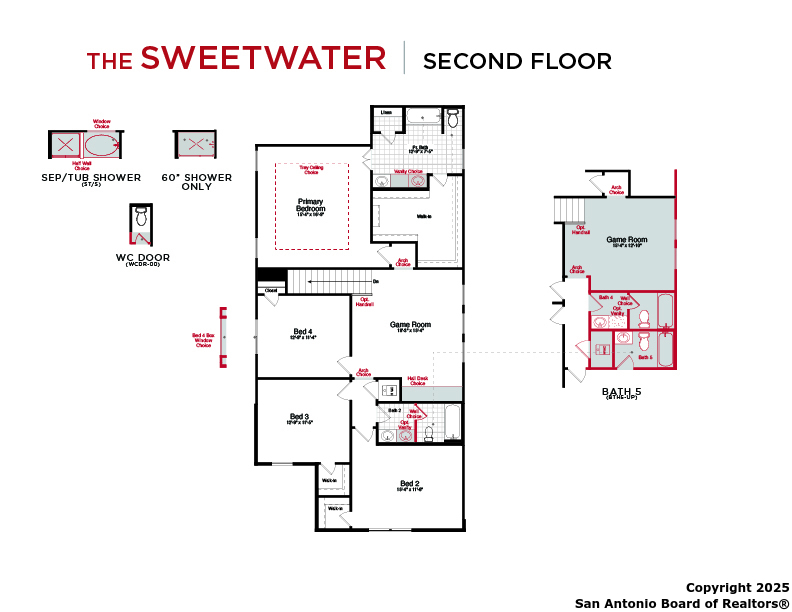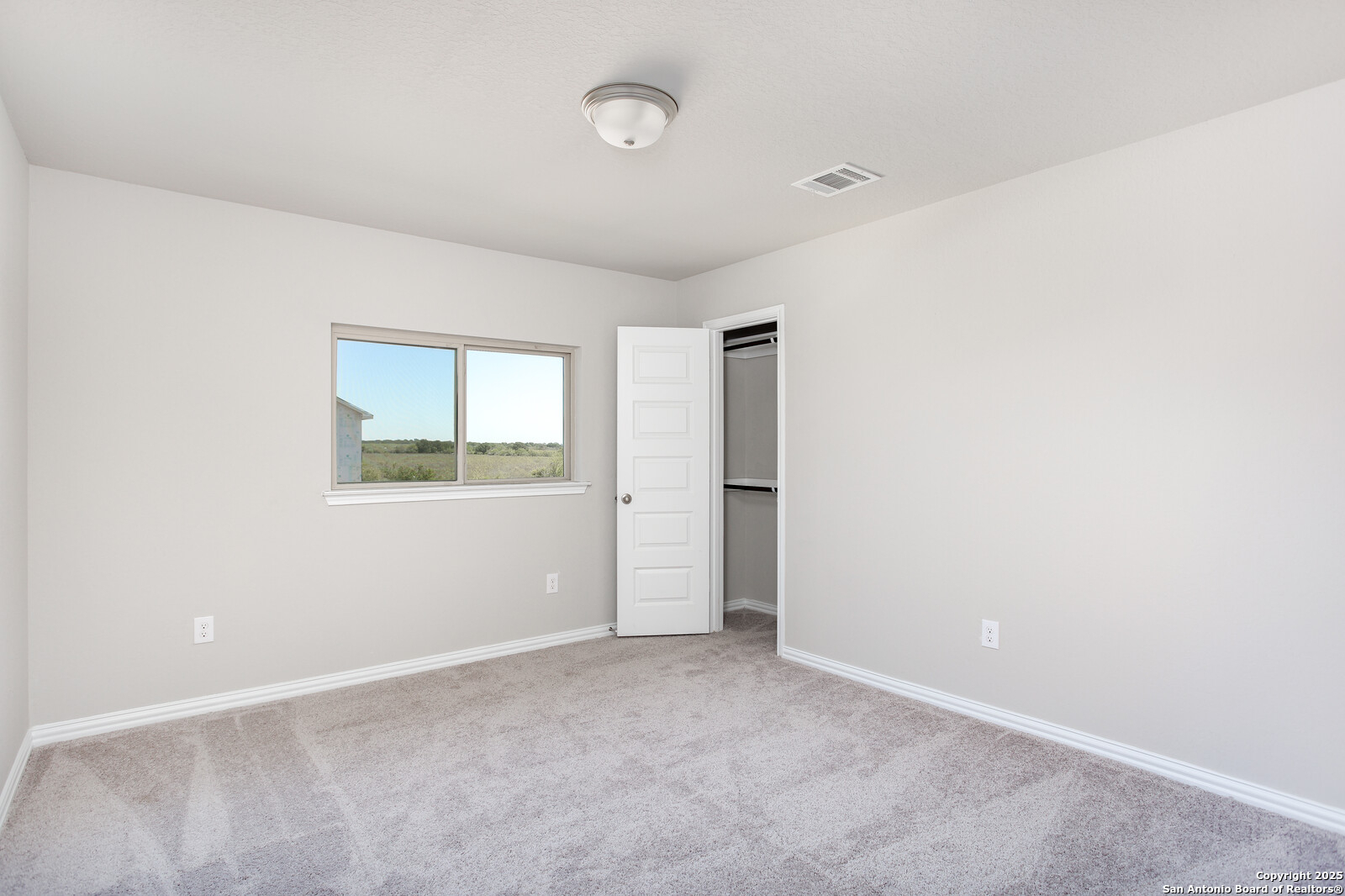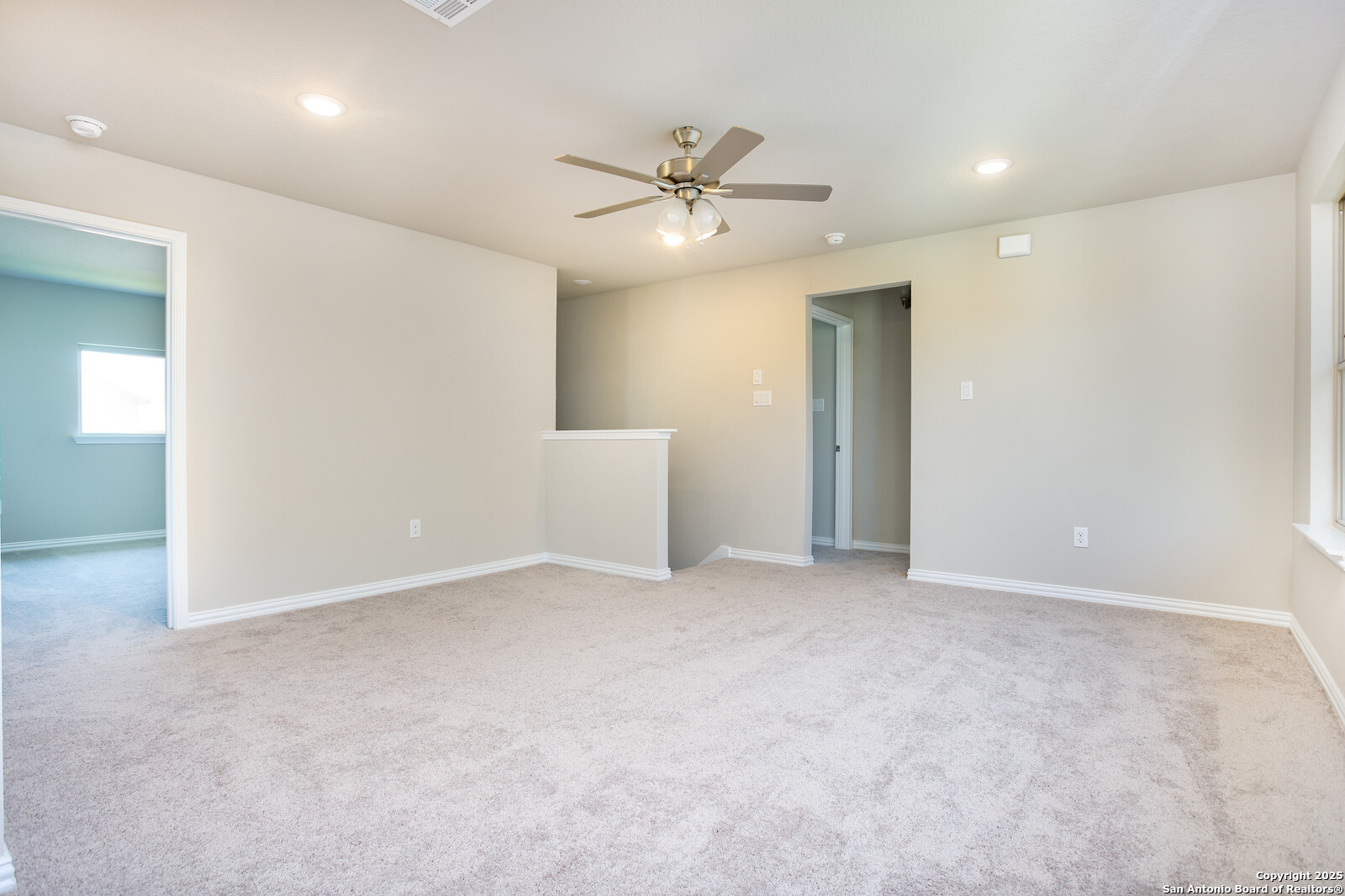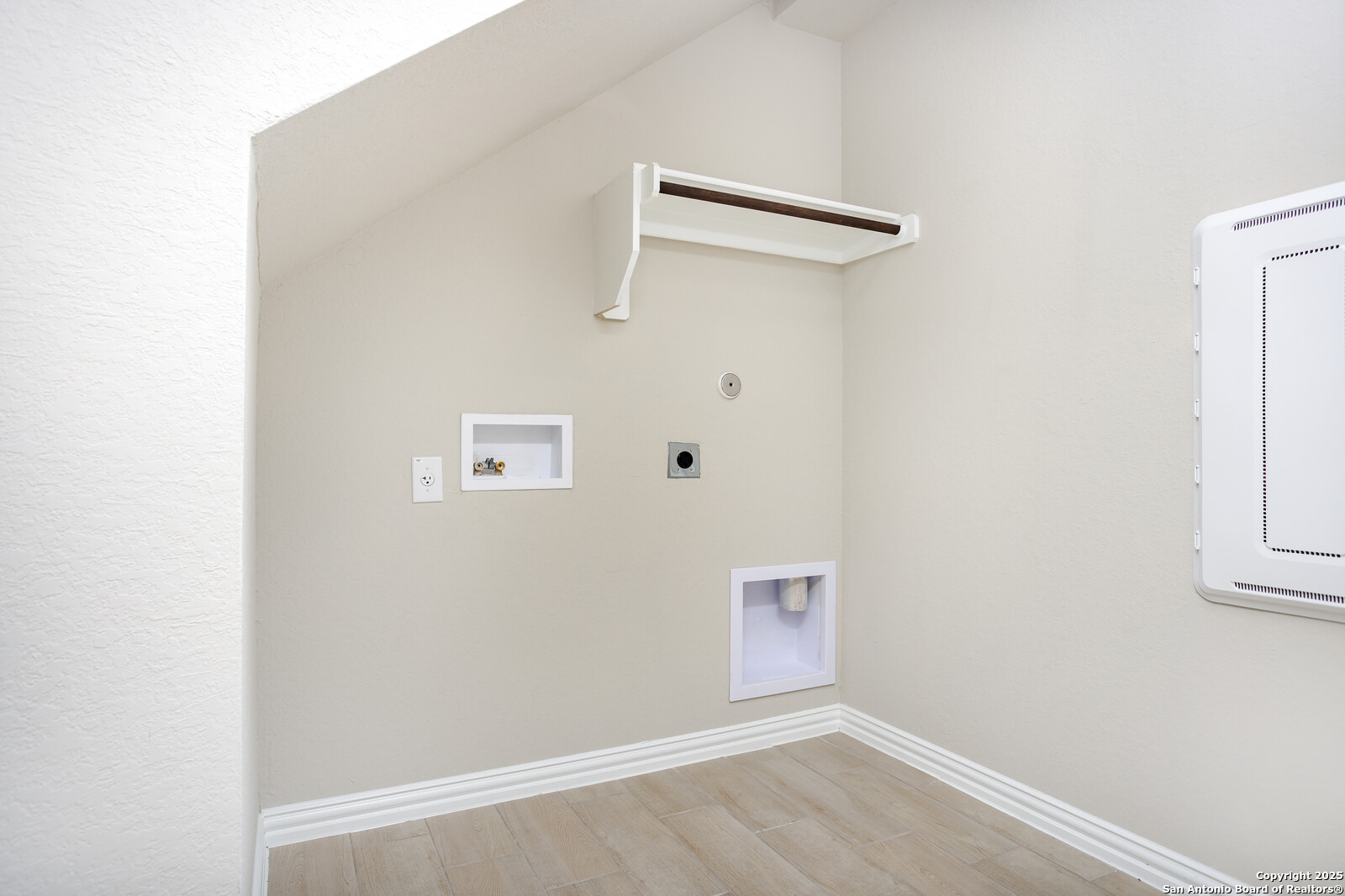Property Details
Mifflin Way
San Antonio, TX 78253
$364,990
4 BD | 3 BA |
Property Description
MLS# 1856448 - Built by HistoryMaker Homes - Ready Now! ~ Discover the perfect blend of comfort and style in this fantastic 4-bedroom, 2.5-bathroom single-family home in the highly sought-after Morgan Meadows Subdivision. Nestled in the top-rated Northside School District, it's conveniently located near Katie Reed Elementary, Straus Middle School, and Harlan High School. The exterior showcases thoughtful design and meticulous attention to detail, featuring energy-efficient Low E windows, a spacious 3-car tandem garage, and an extended patio slab ideal for outdoor furniture. The property also includes a sprinkler system to maintain lush greenery and a privacy fence for a serene space perfect for relaxation or gatherings. With its prime corner lot and impressive features, this home promises a comfortable and convenient lifestyle. Don't miss out on this incredible opportunity-schedule your visit today and make this house your new home!
-
Type: Residential Property
-
Year Built: 2024
-
Cooling: One Central,Zoned
-
Heating: 1 Unit,Central
-
Lot Size: 0.12 Acres
Property Details
- Status:Available
- Type:Residential Property
- MLS #:1856448
- Year Built:2024
- Sq. Feet:2,484
Community Information
- Address:6327 Mifflin Way San Antonio, TX 78253
- County:Bexar
- City:San Antonio
- Subdivision:MORGAN MEADOWS
- Zip Code:78253
School Information
- School System:Northside
- High School:Harlan HS
- Middle School:Straus
- Elementary School:Katie Reed
Features / Amenities
- Total Sq. Ft.:2,484
- Interior Features:Attic - Pull Down Stairs, Attic - Radiant Barrier Decking, Eat-In Kitchen, High Speed Internet, Laundry Room, Open Floor Plan
- Fireplace(s): Not Applicable
- Floor:Carpeting, Ceramic Tile
- Inclusions:Carbon Monoxide Detector, Ceiling Fans, Dishwasher, Disposal, Dryer Connection, Garage Door Opener, Gas Cooking, Microwave Oven, Plumb for Water Softener, Pre-Wired for Security, Self-Cleaning Oven, Smoke Alarm, Solid Counter Tops, Stove/Range, Washer Connection
- Master Bath Features:Tub/Shower Combo
- Exterior Features:Double Pane Windows, Patio Slab, Privacy Fence, Sprinkler System
- Cooling:One Central, Zoned
- Heating Fuel:Natural Gas
- Heating:1 Unit, Central
- Master:15x17
- Bedroom 2:15x11
- Bedroom 3:12x11
- Bedroom 4:12x11
- Kitchen:11x11
Architecture
- Bedrooms:4
- Bathrooms:3
- Year Built:2024
- Stories:2
- Style:Two Story
- Roof:Composition
- Foundation:Slab
- Parking:Three Car Garage
Property Features
- Neighborhood Amenities:Park/Playground, Pool, Sports Court
- Water/Sewer:City
Tax and Financial Info
- Proposed Terms:Cash, Conventional, FHA, Investors OK, TX Vet, USDA, VA
- Total Tax:2.38
4 BD | 3 BA | 2,484 SqFt
© 2025 Lone Star Real Estate. All rights reserved. The data relating to real estate for sale on this web site comes in part from the Internet Data Exchange Program of Lone Star Real Estate. Information provided is for viewer's personal, non-commercial use and may not be used for any purpose other than to identify prospective properties the viewer may be interested in purchasing. Information provided is deemed reliable but not guaranteed. Listing Courtesy of Ben Caballero with HistoryMaker Homes.

