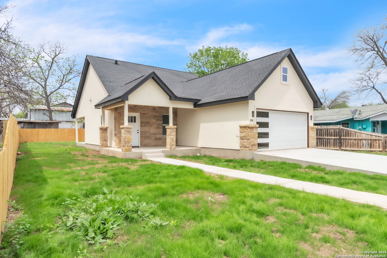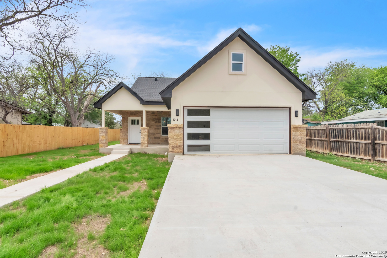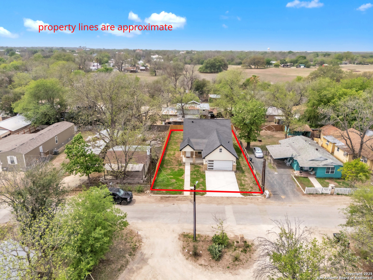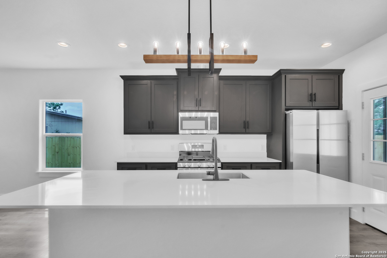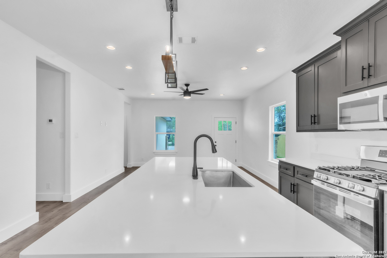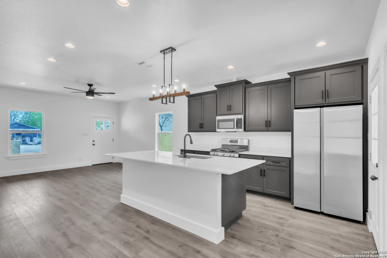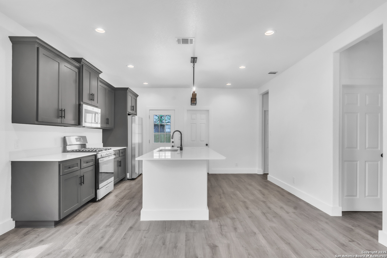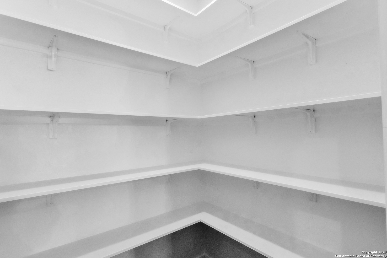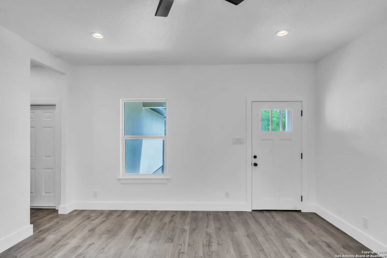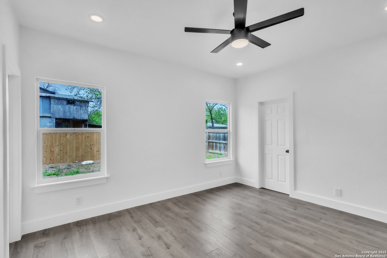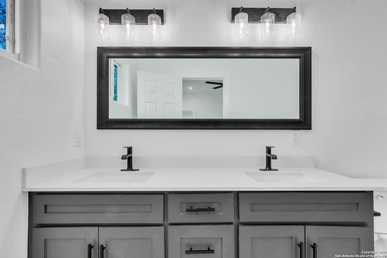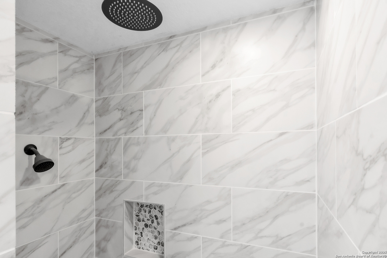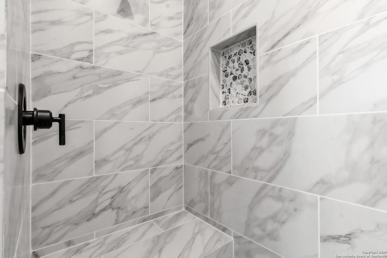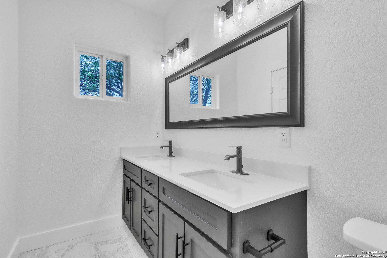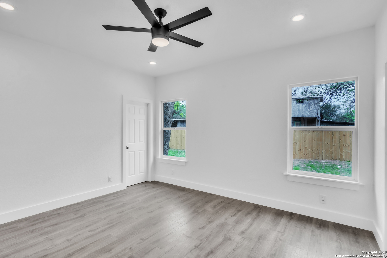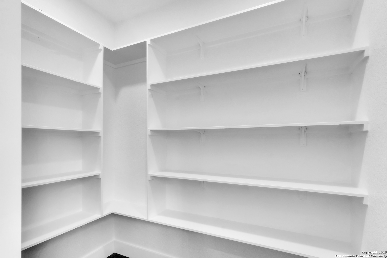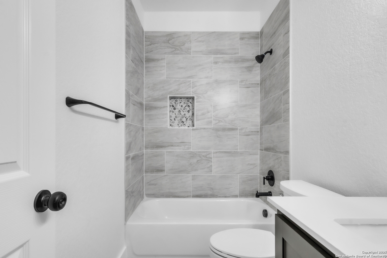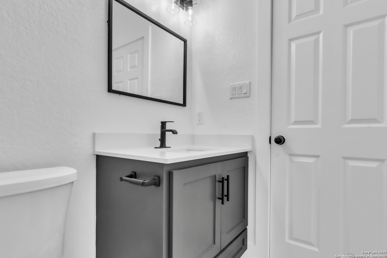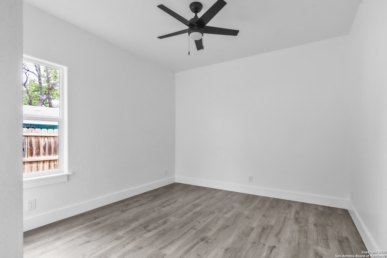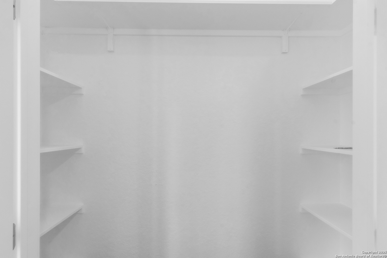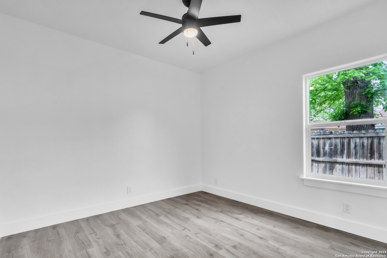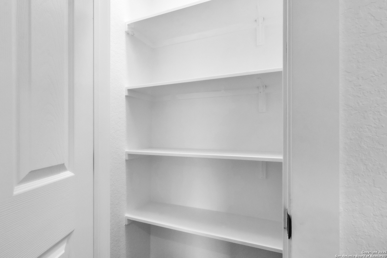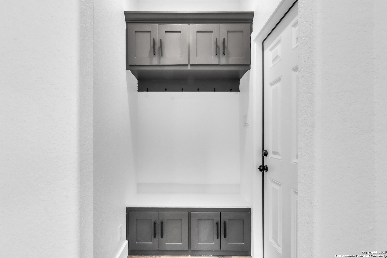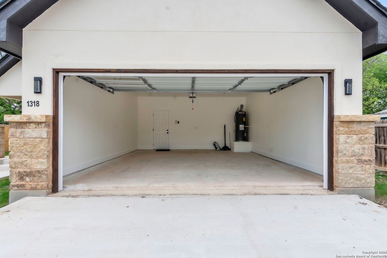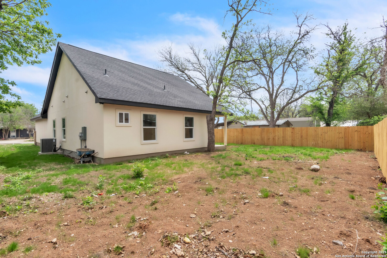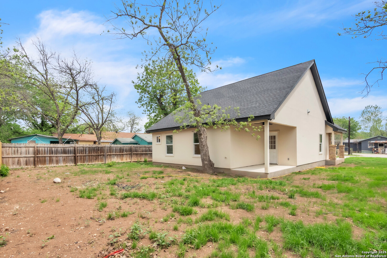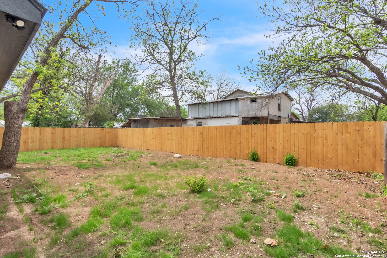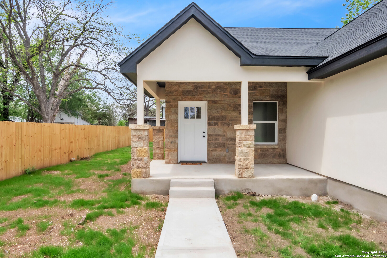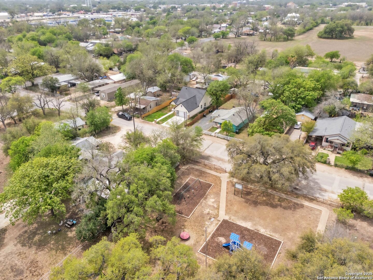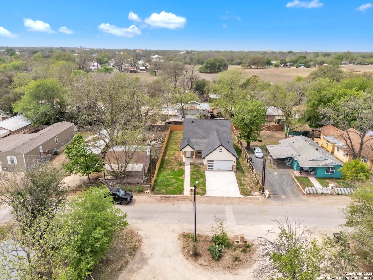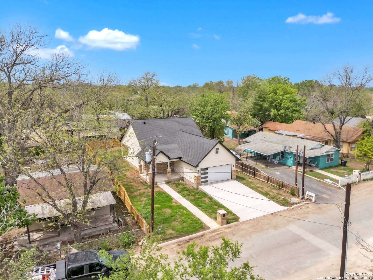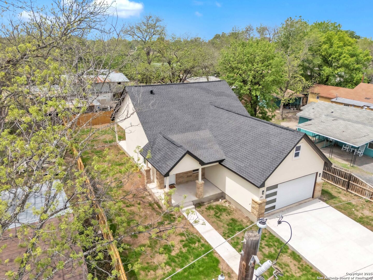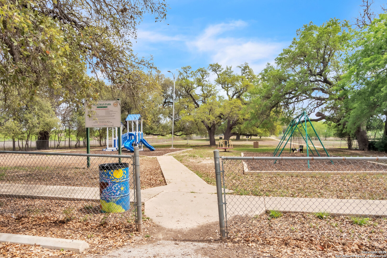Property Details
Avenue D
Hondo, TX 78861
$315,000
3 BD | 2 BA |
Property Description
Modern Comfort Meets Thoughtful Design - Brand New Build! Welcome to your beautifully crafted new home, where every square foot has been designed with comfort, style, and functionality in mind. Boasting over 1,200 square feet of well-planned living space, this home offers an open, airy layout that lives large and feels like home from the moment you step inside. The bright and spacious living area flows seamlessly into a modern kitchen featuring sleek finishes, ample counter space, and plenty of storage-perfect for everyday living or entertaining. Each bedroom offers generous space and natural light, while the primary suite provides a relaxing retreat with a well-appointed en-suite bath. High ceilings, quality craftsmanship, and smart design touches throughout make this home both beautiful and practical. Whether you're a first-time buyer, downsizing, or simply looking for a low-maintenance, turnkey property-you'll love what this home has to offer.
-
Type: Residential Property
-
Year Built: 2025
-
Cooling: One Central
-
Heating: Central
-
Lot Size: 0.15 Acres
Property Details
- Status:Available
- Type:Residential Property
- MLS #:1856537
- Year Built:2025
- Sq. Feet:1,253
Community Information
- Address:1318 Avenue D Hondo, TX 78861
- County:Medina
- City:Hondo
- Subdivision:CHANCEY
- Zip Code:78861
School Information
- School System:Hondo I.S.D.
- High School:Hondo
- Middle School:Mc Dowell
- Elementary School:Meyer Elementary
Features / Amenities
- Total Sq. Ft.:1,253
- Interior Features:One Living Area, Liv/Din Combo, Eat-In Kitchen, Island Kitchen, Breakfast Bar, Walk-In Pantry, Utility Room Inside, 1st Floor Lvl/No Steps, High Ceilings, Open Floor Plan, Cable TV Available, High Speed Internet, Telephone, Walk in Closets
- Fireplace(s): Not Applicable
- Floor:Ceramic Tile, Vinyl
- Inclusions:Ceiling Fans, Washer Connection, Dryer Connection, Microwave Oven, Stove/Range, Gas Cooking, Refrigerator, Dishwasher, Smoke Alarm, Garage Door Opener, Solid Counter Tops
- Master Bath Features:Shower Only, Double Vanity
- Exterior Features:Patio Slab, Covered Patio, Privacy Fence, Mature Trees
- Cooling:One Central
- Heating Fuel:Electric
- Heating:Central
- Master:12x12
- Bedroom 2:11x10
- Bedroom 3:11x11
- Kitchen:10x10
Architecture
- Bedrooms:3
- Bathrooms:2
- Year Built:2025
- Stories:1
- Style:One Story
- Roof:Composition
- Foundation:Slab
- Parking:Two Car Garage, Attached
Property Features
- Neighborhood Amenities:None
- Water/Sewer:Water System, Sewer System, City
Tax and Financial Info
- Proposed Terms:Conventional, FHA, VA, Cash
- Total Tax:555.34
3 BD | 2 BA | 1,253 SqFt
© 2025 Lone Star Real Estate. All rights reserved. The data relating to real estate for sale on this web site comes in part from the Internet Data Exchange Program of Lone Star Real Estate. Information provided is for viewer's personal, non-commercial use and may not be used for any purpose other than to identify prospective properties the viewer may be interested in purchasing. Information provided is deemed reliable but not guaranteed. Listing Courtesy of Kendyll Velasquez with eXp Realty.

