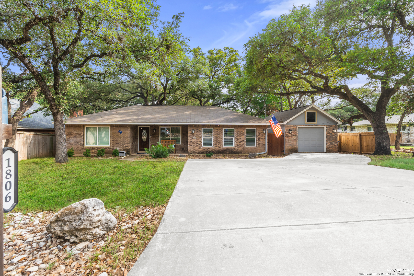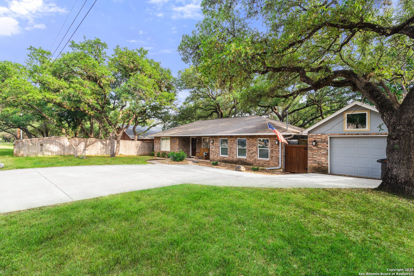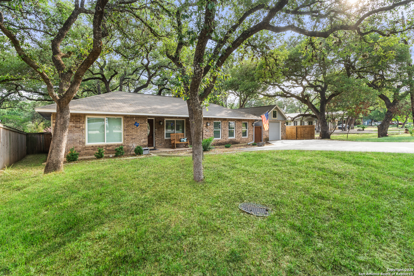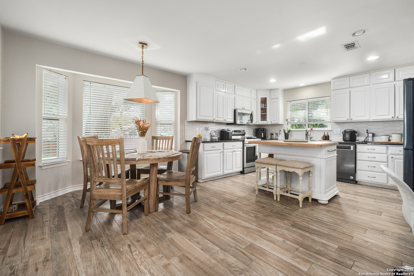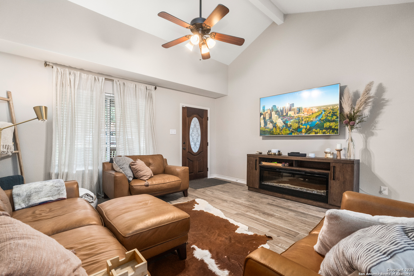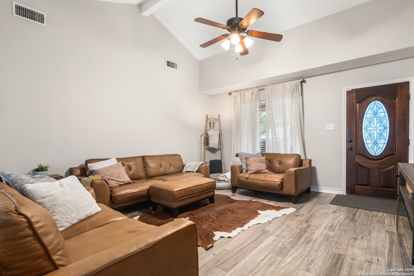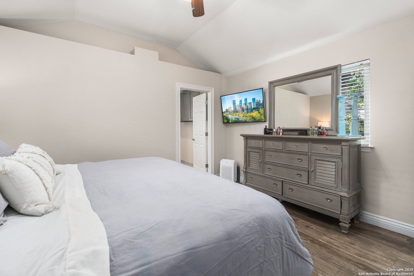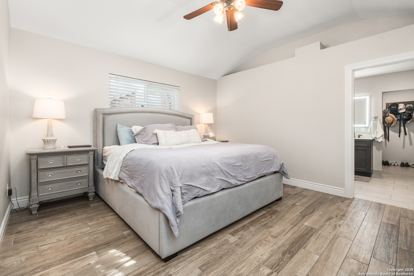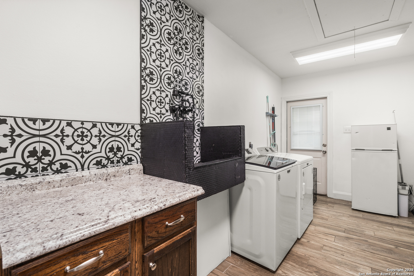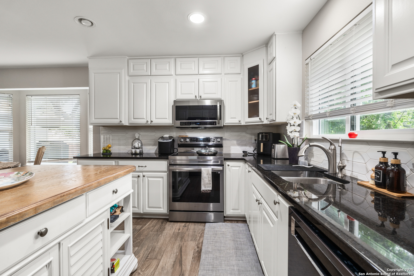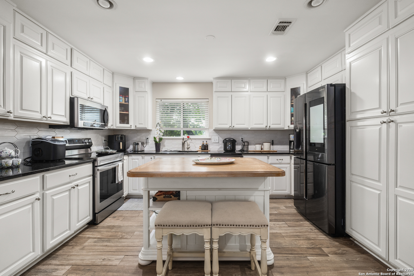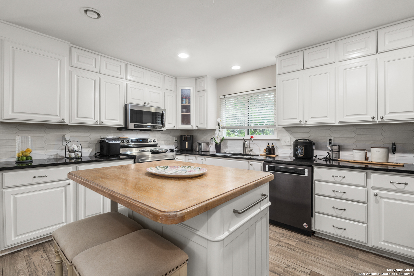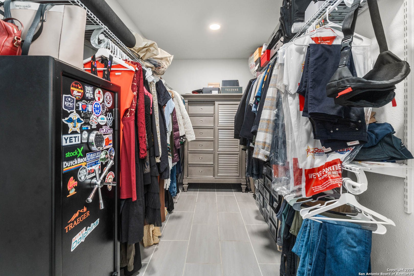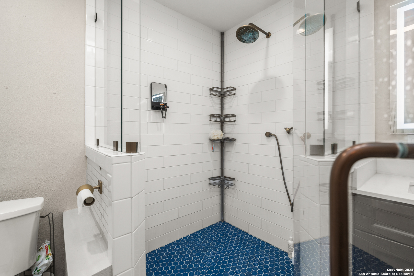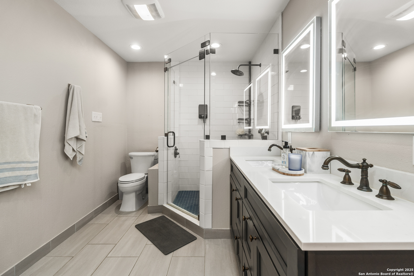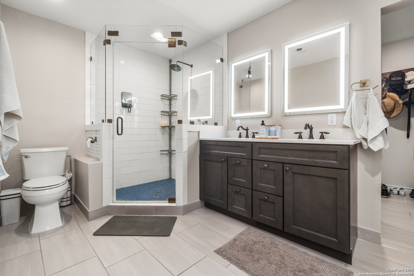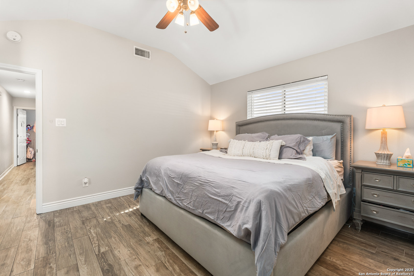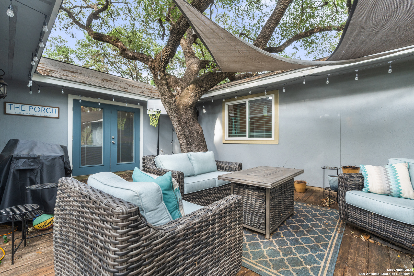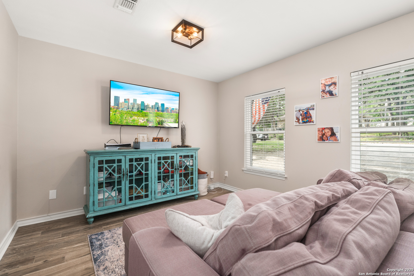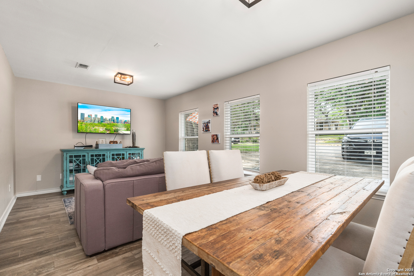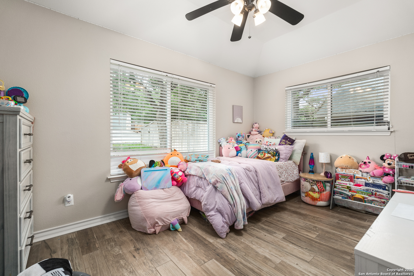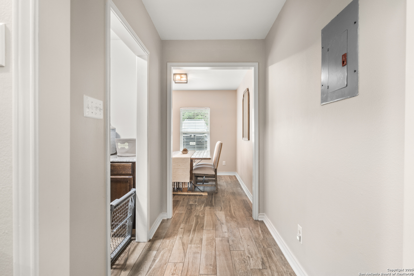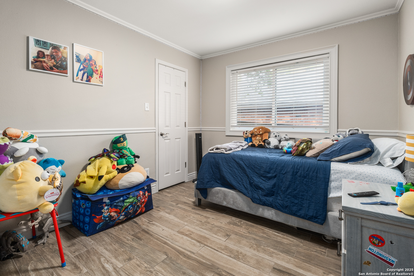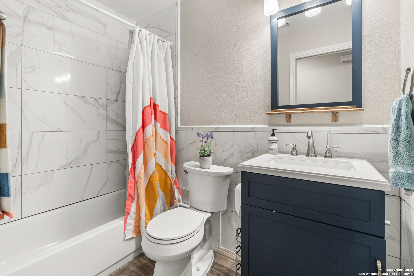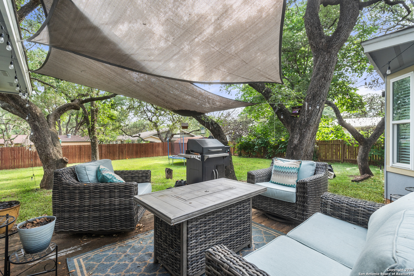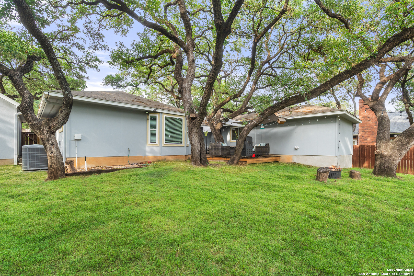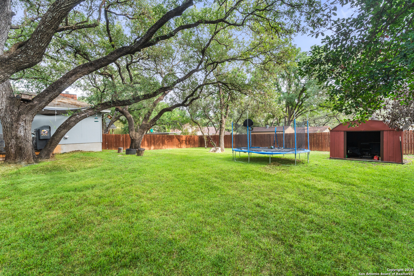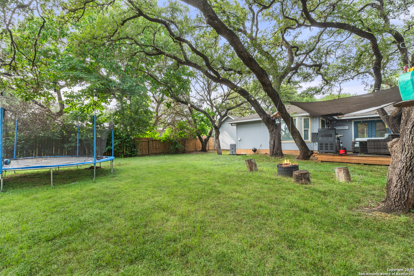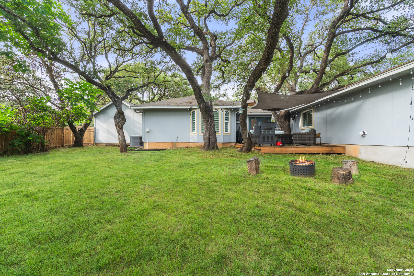Property Details
Poppy Peak
San Antonio, TX 78232
$419,900
3 BD | 2 BA |
Property Description
Welcome to your dream home in the highly desirable Oak Haven Heights community-a beautiful, established neighborhood known for its mature trees, peaceful streets, and timeless charm. This updated single-story gem offers just under 2,000 square feet of comfortable living space, featuring 3 spacious bedrooms and 2 modern bathrooms. Sitting on a generous quarter-acre lot, this home boasts a sprawling backyard with a privacy fence-perfect for weekend gatherings, kids at play, or simply relaxing under the Texas sky. Inside, you'll find a tastefully renovated kitchen and bathrooms that blend modern design with everyday function. Brand new double-pane vinyl windows flood the home with natural light while enhancing energy efficiency and comfort. Enjoy the best of both convenience and tranquility with easy access to Loop 1604 and Hwy 281, just minutes from premier shopping, dining, and entertainment options. Homes like this, in such a prime location, don't come around often.
-
Type: Residential Property
-
Year Built: 1987
-
Cooling: One Central
-
Heating: Central
-
Lot Size: 0.26 Acres
Property Details
- Status:Available
- Type:Residential Property
- MLS #:1856600
- Year Built:1987
- Sq. Feet:1,996
Community Information
- Address:1806 Poppy Peak San Antonio, TX 78232
- County:Bexar
- City:San Antonio
- Subdivision:OAKHAVEN HTS/KENTWOOD MA
- Zip Code:78232
School Information
- School System:North East I.S.D
- High School:Macarthur
- Middle School:Bradley
- Elementary School:Thousand Oaks
Features / Amenities
- Total Sq. Ft.:1,996
- Interior Features:Two Living Area, Separate Dining Room, Two Eating Areas, Island Kitchen, Laundry Room
- Fireplace(s): Not Applicable
- Floor:Ceramic Tile, Laminate
- Inclusions:Ceiling Fans, Washer Connection, Dryer Connection, Stove/Range, Dishwasher
- Master Bath Features:Shower Only, Double Vanity
- Cooling:One Central
- Heating Fuel:Electric
- Heating:Central
- Master:13x15
- Bedroom 2:13x14
- Bedroom 3:10x11
- Kitchen:16x24
Architecture
- Bedrooms:3
- Bathrooms:2
- Year Built:1987
- Stories:1
- Style:One Story
- Roof:Composition
- Foundation:Slab
- Parking:One Car Garage
Property Features
- Neighborhood Amenities:None
- Water/Sewer:City
Tax and Financial Info
- Proposed Terms:Conventional, FHA, VA, Cash
- Total Tax:8783
3 BD | 2 BA | 1,996 SqFt
© 2025 Lone Star Real Estate. All rights reserved. The data relating to real estate for sale on this web site comes in part from the Internet Data Exchange Program of Lone Star Real Estate. Information provided is for viewer's personal, non-commercial use and may not be used for any purpose other than to identify prospective properties the viewer may be interested in purchasing. Information provided is deemed reliable but not guaranteed. Listing Courtesy of Analisa Gutierrez with Real Broker, LLC.

