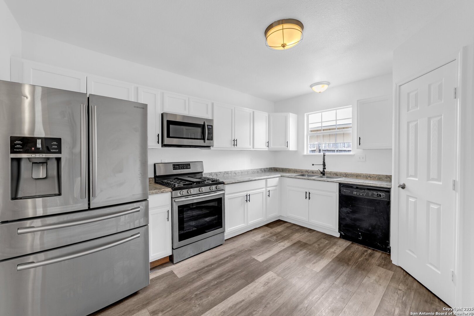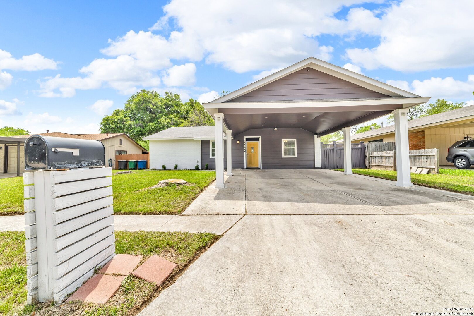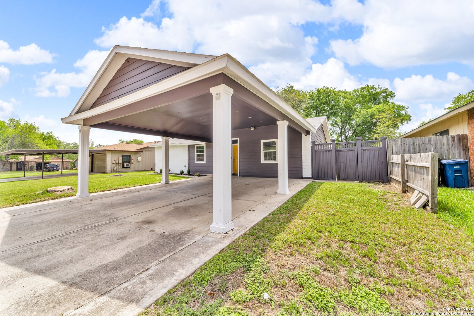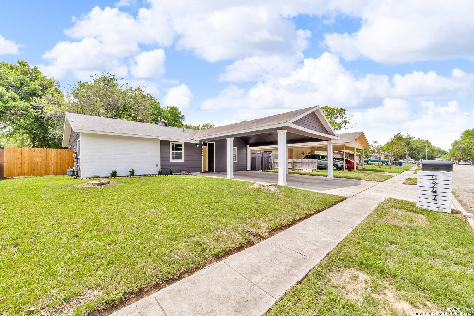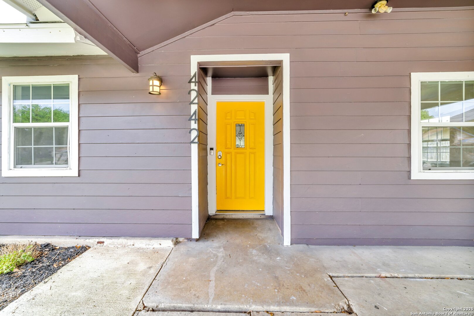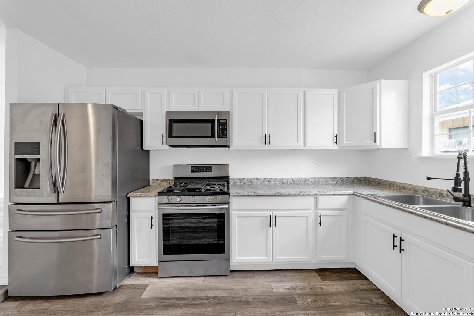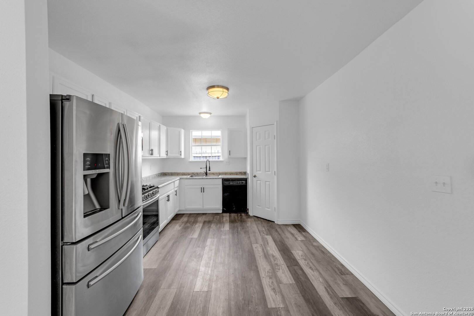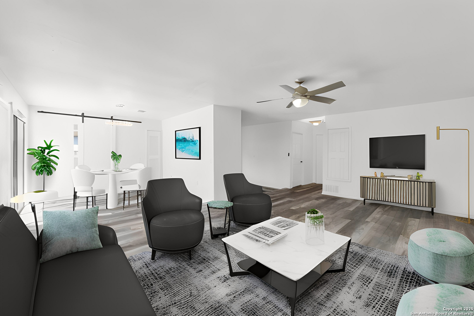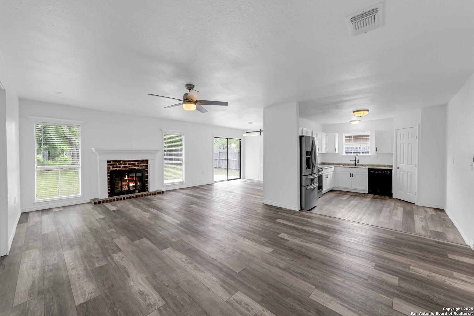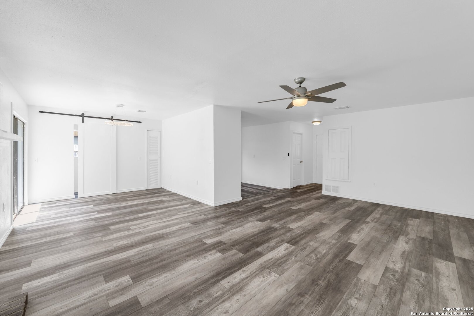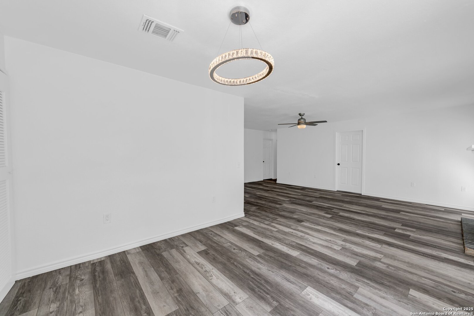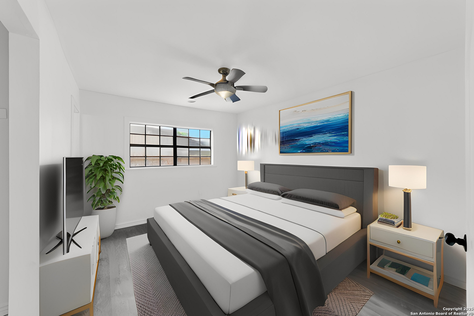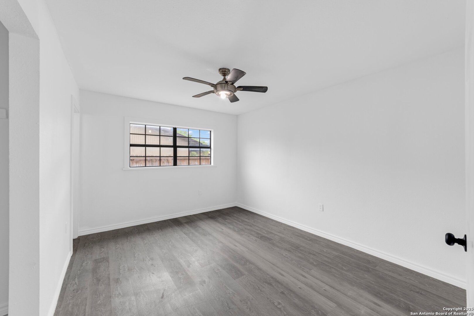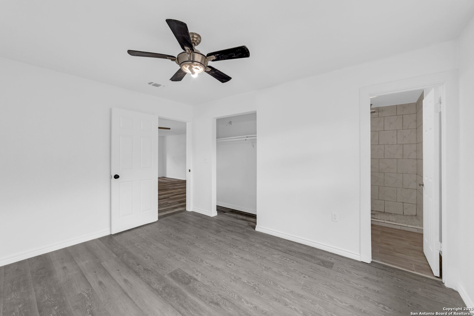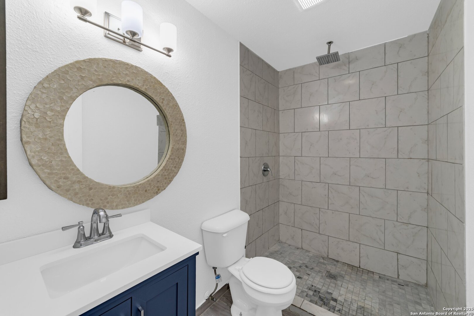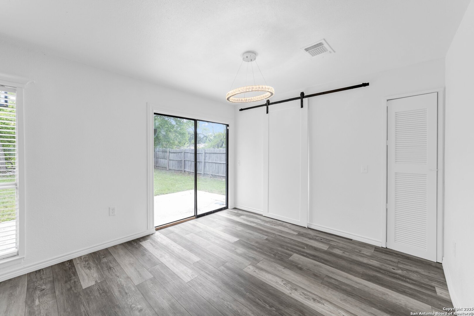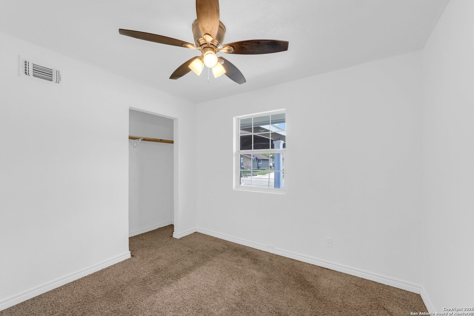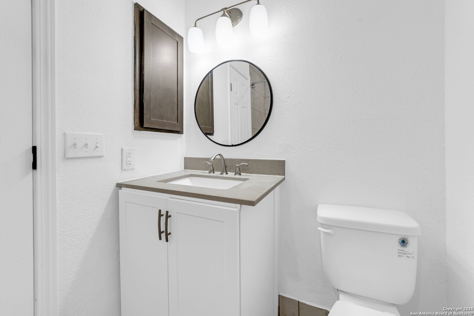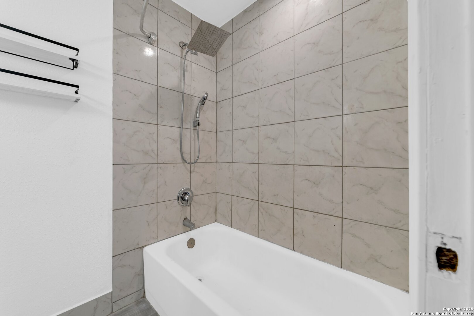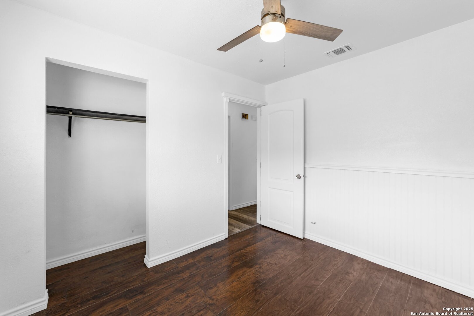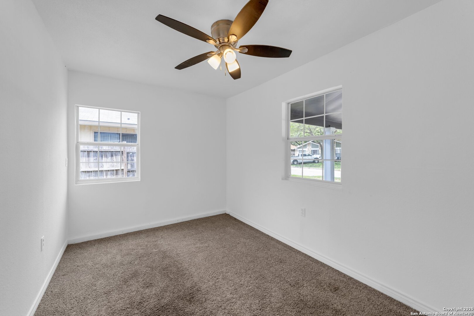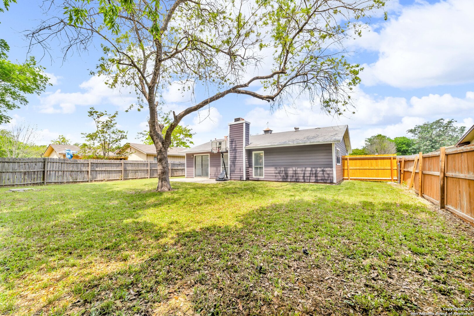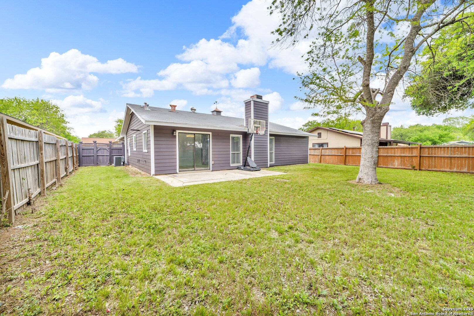Property Details
apple tree
San Antonio, TX 78222
$210,000
4 BD | 2 BA |
Property Description
This beautifully remodeled gem features a spacious living area and a modern kitchen with sleek appliances. The generously sized bedrooms offer a peaceful retreat. The fireplace helps make the large, open living room feel inviting and warm while the large backyard is perfect for outdoor gatherings and relaxation. The home has 4 bedrooms and 2 full bathrooms. A large carport to hold up to 4 cars easily. Located near the scenic Salado Creek Greenway, this property provides easy access to nature trails and outdoor activities. Enjoy nearby shopping and dining at South Park Mall and local eateries. With convenient access to major highways, this home combines comfort and convenience in a vibrant neighborhood. Don't miss out on making this stunning, updated property your own!
-
Type: Residential Property
-
Year Built: 1978
-
Cooling: One Central
-
Heating: Central
-
Lot Size: 0.17 Acres
Property Details
- Status:Available
- Type:Residential Property
- MLS #:1856711
- Year Built:1978
- Sq. Feet:1,040
Community Information
- Address:4242 apple tree San Antonio, TX 78222
- County:Bexar
- City:San Antonio
- Subdivision:PEACH GROVE
- Zip Code:78222
School Information
- School System:East Central I.S.D
- High School:East Central
- Middle School:Legacy
- Elementary School:Pecan Valley
Features / Amenities
- Total Sq. Ft.:1,040
- Interior Features:One Living Area, Separate Dining Room, 1st Floor Lvl/No Steps, Open Floor Plan, All Bedrooms Downstairs, Laundry in Closet, Laundry Main Level
- Fireplace(s): One, Living Room
- Floor:Carpeting, Vinyl
- Inclusions:Ceiling Fans, Washer Connection, Dryer Connection, Microwave Oven, Stove/Range, Gas Cooking, Refrigerator, Dishwasher, Electric Water Heater, Solid Counter Tops
- Master Bath Features:Shower Only, Single Vanity
- Cooling:One Central
- Heating Fuel:Natural Gas
- Heating:Central
- Master:13x13
- Bedroom 2:9x10
- Bedroom 3:9x10
- Bedroom 4:9x9
- Dining Room:9x10
- Family Room:28x14
- Kitchen:9x10
Architecture
- Bedrooms:4
- Bathrooms:2
- Year Built:1978
- Stories:1
- Style:One Story
- Roof:Composition
- Foundation:Slab
- Parking:None/Not Applicable
Property Features
- Neighborhood Amenities:None
- Water/Sewer:City
Tax and Financial Info
- Proposed Terms:Conventional, FHA, VA, Cash, Investors OK
- Total Tax:179940
4 BD | 2 BA | 1,040 SqFt
© 2025 Lone Star Real Estate. All rights reserved. The data relating to real estate for sale on this web site comes in part from the Internet Data Exchange Program of Lone Star Real Estate. Information provided is for viewer's personal, non-commercial use and may not be used for any purpose other than to identify prospective properties the viewer may be interested in purchasing. Information provided is deemed reliable but not guaranteed. Listing Courtesy of Rachel Hoffman with Epique Realty LLC.

