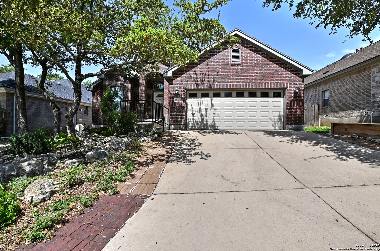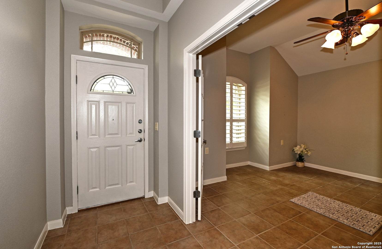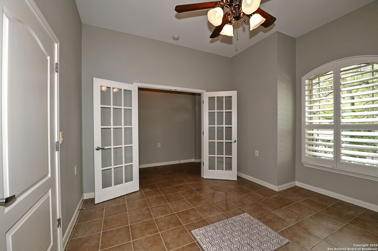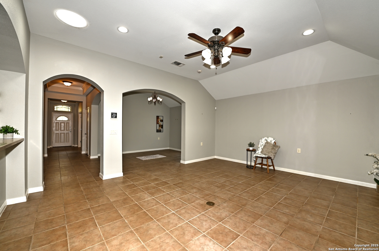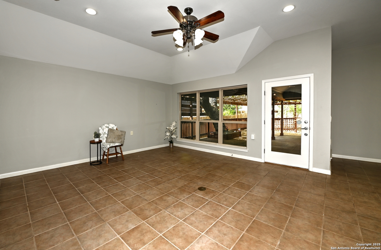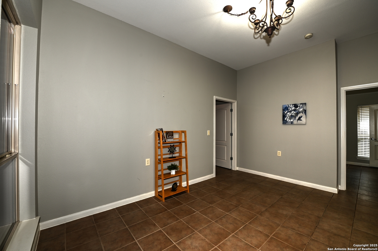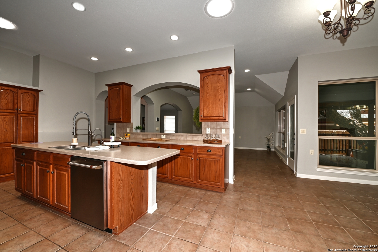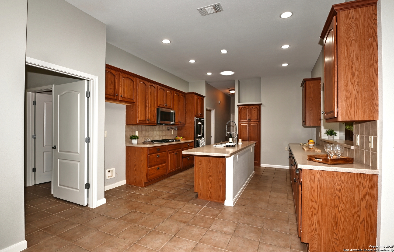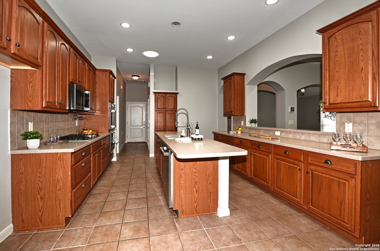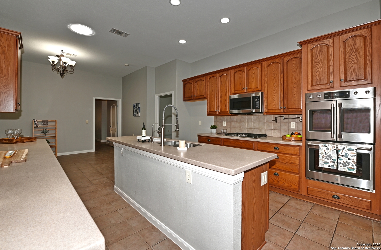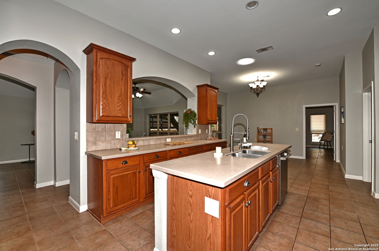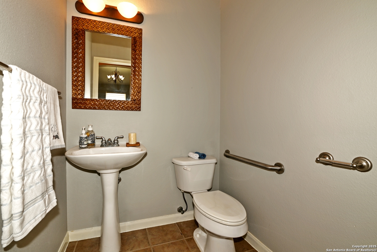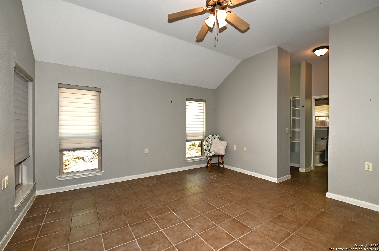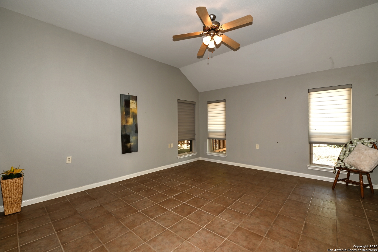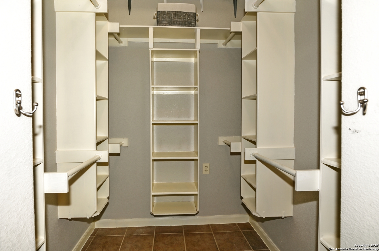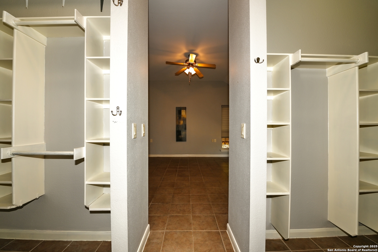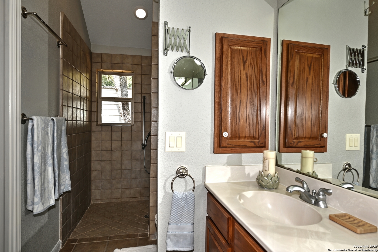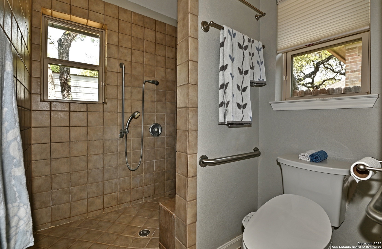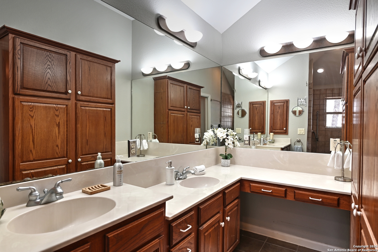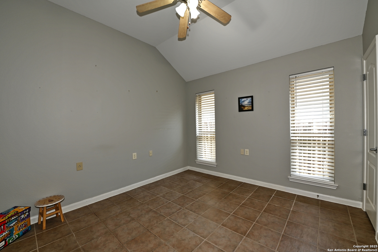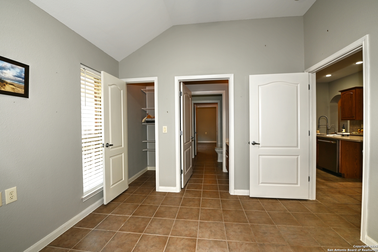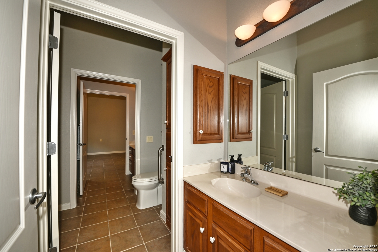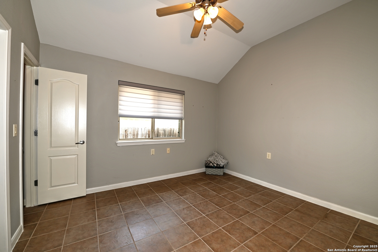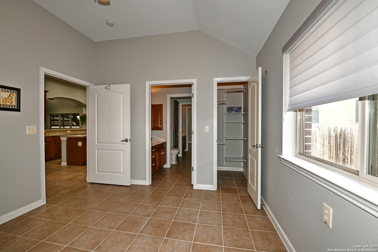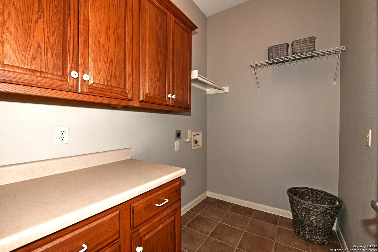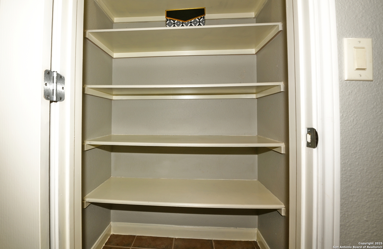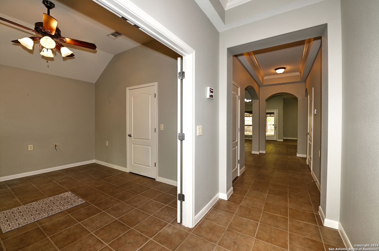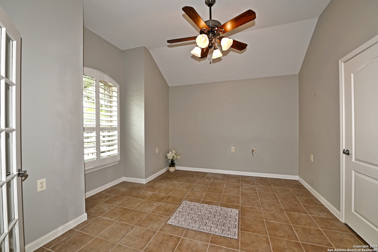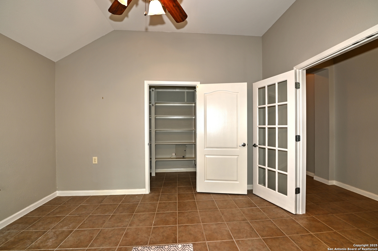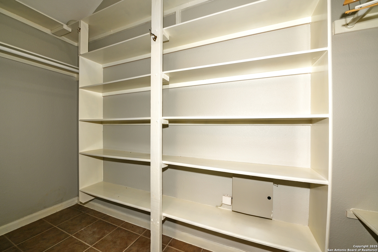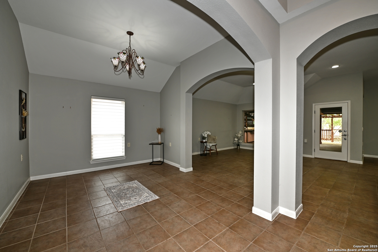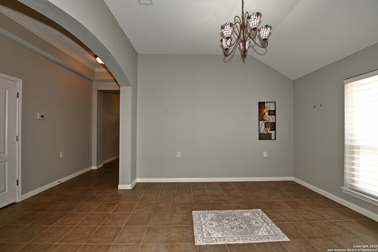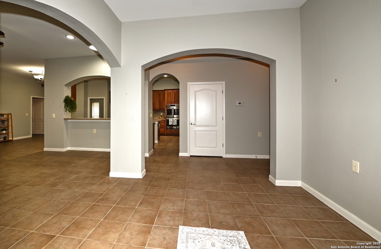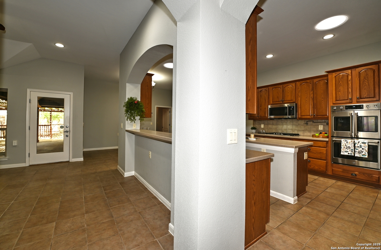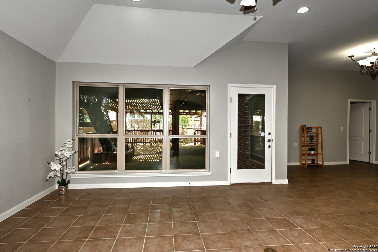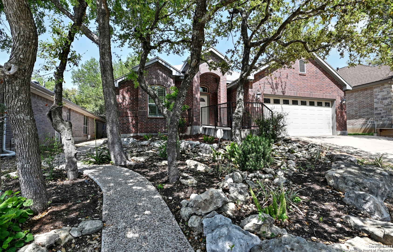Property Details
Wood Grove
San Antonio, TX 78232
$470,000
3 BD | 3 BA |
Property Description
OPEN HOUSE Saturday 19 APR from 12-3 pm. Beautiful home located in Heritage Oaks subdivision right off of Nakoma. This 3 bedroom 2 1/2 bath home has 2328 sf and a 2-car garage. Centrally located, right across from McAllister Park. Easy care tile flooring throughout the home. Primary bedroom has his and hers walk-in closets. Primary bath has large walk-in shower with double heads and two vanities. Study/office with closet/storage for working from home. Kitchen has big island in the middle with ample counters, pot filler, 2 prep islands and breakfast bar. Stainless steel GE Cafe series appliances with double oven. Arches throughout living and kitchen add an artistic touch. Large, covered deck in back with gas connection for BBQ cookouts and entertaining. Storage shed in the back for gardening tools. 2 bedrooms share a Jack-n-Jill bathroom with a half bath for guests. Don't miss your opportunity to own this exceptional home in a prime location. Schedule your showing today!
-
Type: Residential Property
-
Year Built: 2006
-
Cooling: One Central
-
Heating: Central
-
Lot Size: 0.16 Acres
Property Details
- Status:Available
- Type:Residential Property
- MLS #:1856553
- Year Built:2006
- Sq. Feet:2,328
Community Information
- Address:1843 Wood Grove San Antonio, TX 78232
- County:Bexar
- City:San Antonio
- Subdivision:HERITAGE PARK
- Zip Code:78232
School Information
- School System:North East I.S.D
- High School:Churchill
- Middle School:Bradley
- Elementary School:Coker
Features / Amenities
- Total Sq. Ft.:2,328
- Interior Features:One Living Area, Separate Dining Room, Two Eating Areas, Island Kitchen, Breakfast Bar, Study/Library, Utility Room Inside, Secondary Bedroom Down, 1st Floor Lvl/No Steps, High Ceilings, Open Floor Plan, Pull Down Storage, Cable TV Available, High Speed Internet, All Bedrooms Downstairs, Laundry Main Level, Laundry Room, Telephone, Walk in Closets, Attic - Partially Floored
- Fireplace(s): Not Applicable
- Floor:Ceramic Tile
- Inclusions:Ceiling Fans, Chandelier, Washer Connection, Dryer Connection, Cook Top, Microwave Oven, Gas Cooking, Disposal, Dishwasher
- Master Bath Features:Shower Only, Double Vanity
- Exterior Features:Covered Patio, Privacy Fence
- Cooling:One Central
- Heating Fuel:Natural Gas
- Heating:Central
- Master:16x14
- Bedroom 2:13x12
- Bedroom 3:11x12
- Dining Room:6x5
- Family Room:15x16
- Kitchen:15x15
- Office/Study:16x11
Architecture
- Bedrooms:3
- Bathrooms:3
- Year Built:2006
- Stories:1
- Style:One Story, Traditional
- Roof:Composition
- Foundation:Slab
- Parking:Two Car Garage
Property Features
- Neighborhood Amenities:None
- Water/Sewer:Water System, Sewer System, City
Tax and Financial Info
- Proposed Terms:Conventional, FHA, VA, TX Vet, Cash
- Total Tax:10038.57
3 BD | 3 BA | 2,328 SqFt
© 2025 Lone Star Real Estate. All rights reserved. The data relating to real estate for sale on this web site comes in part from the Internet Data Exchange Program of Lone Star Real Estate. Information provided is for viewer's personal, non-commercial use and may not be used for any purpose other than to identify prospective properties the viewer may be interested in purchasing. Information provided is deemed reliable but not guaranteed. Listing Courtesy of Dottie Sobrino with Weichert, REALTORS - Select.

