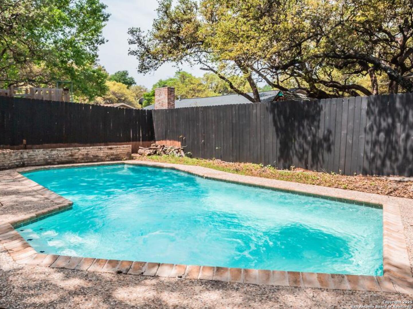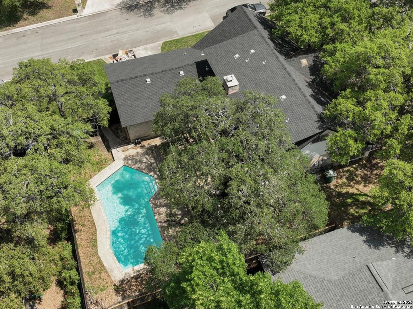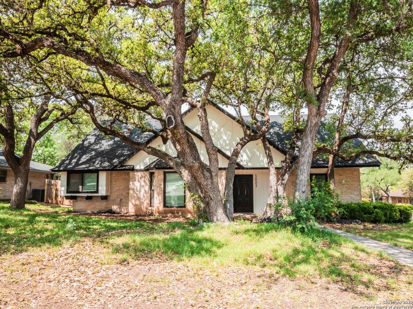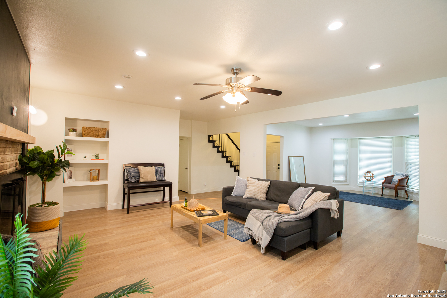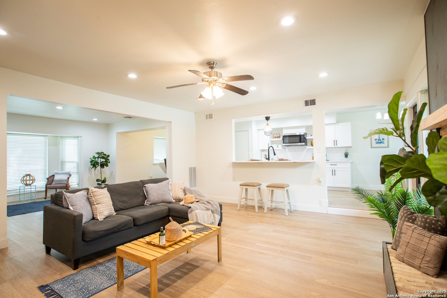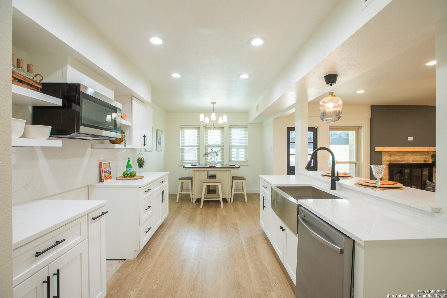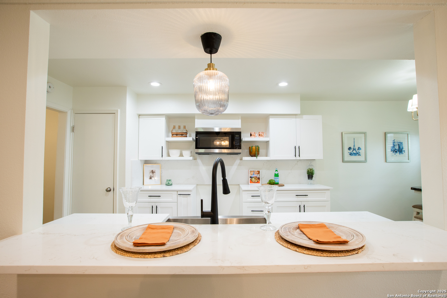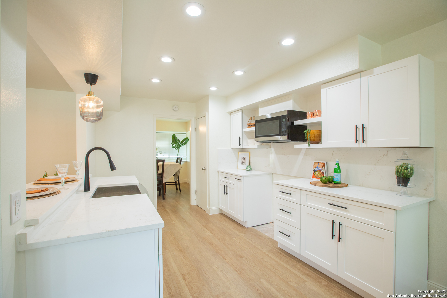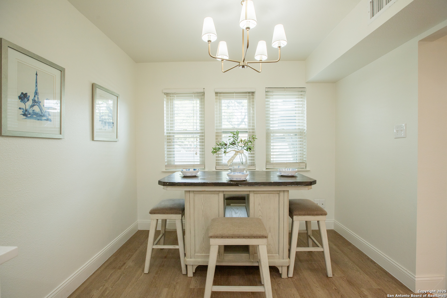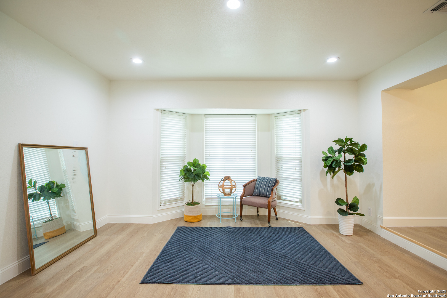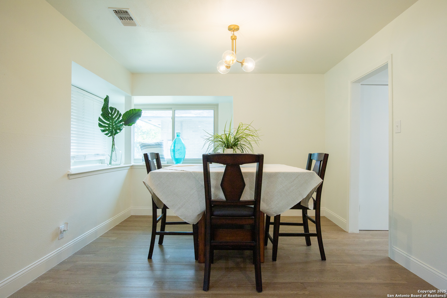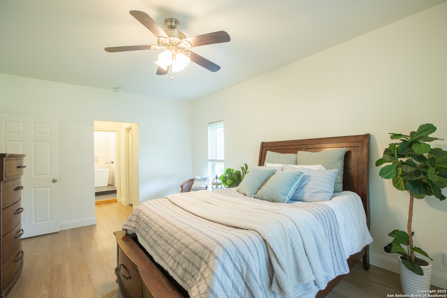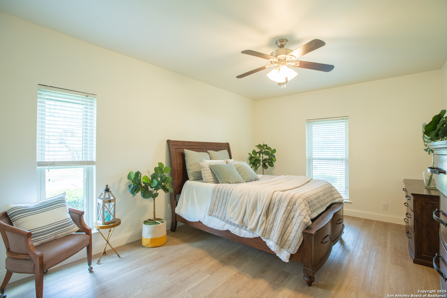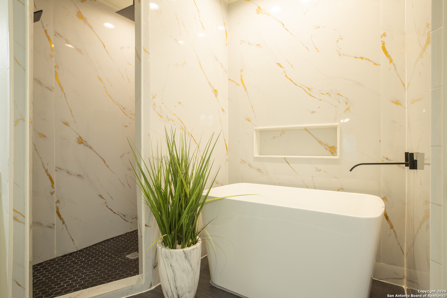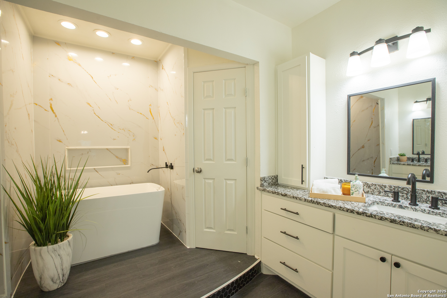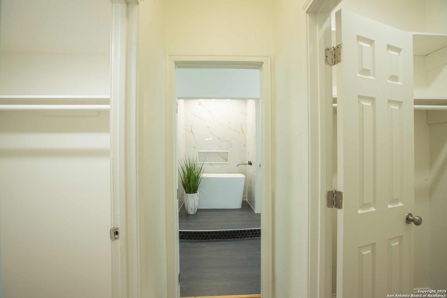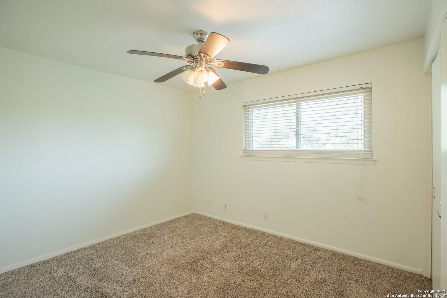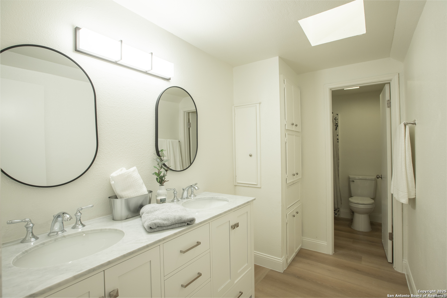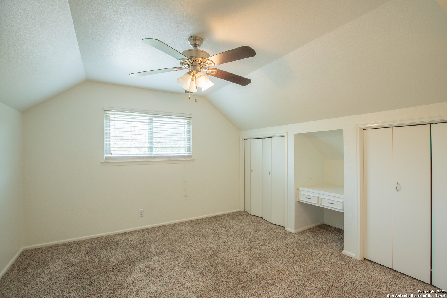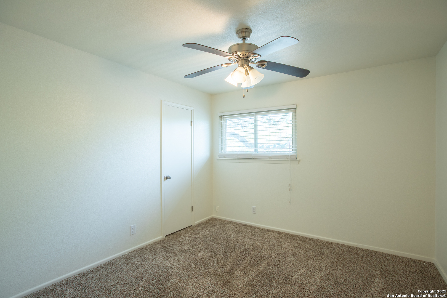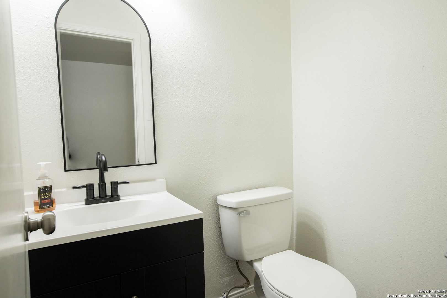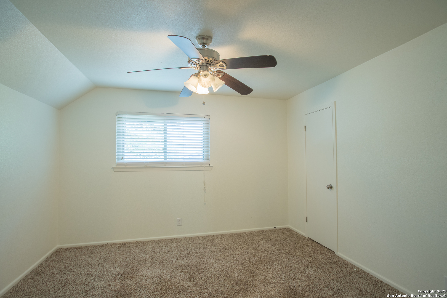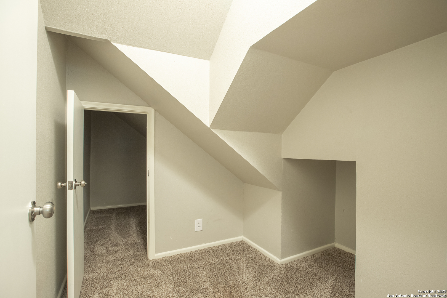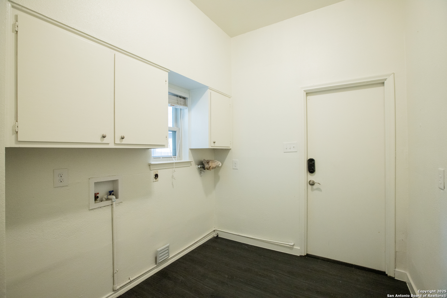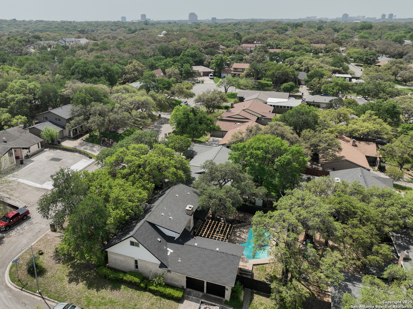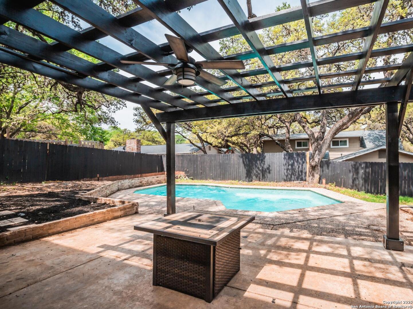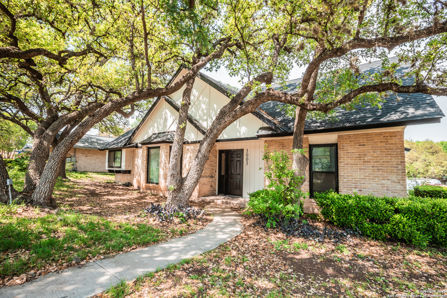Property Details
Charter Rock
San Antonio, TX 78230
$549,000
5 BD | 3 BA |
Property Description
Stunning, Completely Updated 5-Bedroom Home with Pool in Central San Antonio This beautifully renovated 5-bedroom, 2 1/2-bathroom home offers an abundance of space and style, perfectly blending modern upgrades with comfortable living. Located in the heart of Central San Antonio, just minutes from the vibrant Downtown Riverwalk and renowned dining spots, this home offers both luxury and convenience. The new roof adds peace of mind, ensuring this home is not only beautiful but also well-maintained. The open floor plan features two spacious living areas and two dining areas, making it ideal for both everyday living and entertaining. Freshly painted throughout, the home features new laminate flooring in the living areas, complemented by a striking floor-to-ceiling fireplace as the focal point of the main living room. Every detail has been thoughtfully upgraded, from the new light fixtures and plumbing fixtures to the brand-new appliances in the kitchen. The luxurious master suite downstairs with 2 walk-in closets & spa tub. Upstairs you'll have four bedrooms ensure room for family and guests. You'll love the extra storage throughout the home, making organization a breeze. Step outside to your private oasis-an amazing pool with a porch, perfect for relaxing or entertaining. Don't miss out on this exceptional home, ideally located near all the best that San Antonio has to offer.
-
Type: Residential Property
-
Year Built: 1973
-
Cooling: One Central
-
Heating: Central
-
Lot Size: 0.19 Acres
Property Details
- Status:Available
- Type:Residential Property
- MLS #:1856564
- Year Built:1973
- Sq. Feet:2,726
Community Information
- Address:3003 Charter Rock San Antonio, TX 78230
- County:Bexar
- City:San Antonio
- Subdivision:CHARTER OAKS
- Zip Code:78230
School Information
- School System:Northside
- High School:Call District
- Middle School:Call District
- Elementary School:Call District
Features / Amenities
- Total Sq. Ft.:2,726
- Interior Features:Two Living Area, Separate Dining Room, Eat-In Kitchen, Breakfast Bar, Utility Room Inside, Laundry Main Level
- Fireplace(s): One, Living Room, Gas Logs Included
- Floor:Carpeting, Laminate
- Inclusions:Ceiling Fans, Washer Connection, Dryer Connection, Stove/Range, Dishwasher
- Master Bath Features:Tub/Shower Separate, Separate Vanity
- Exterior Features:Patio Slab, Privacy Fence, Mature Trees
- Cooling:One Central
- Heating Fuel:Electric
- Heating:Central
- Master:18x12
- Bedroom 2:13x12
- Bedroom 3:13x10
- Bedroom 4:11x11
- Dining Room:11x11
- Family Room:13x15
- Kitchen:12x9
Architecture
- Bedrooms:5
- Bathrooms:3
- Year Built:1973
- Stories:2
- Style:Two Story, Traditional
- Roof:Composition
- Foundation:Slab
- Parking:Two Car Garage
Property Features
- Neighborhood Amenities:None
- Water/Sewer:Water System, Sewer System
Tax and Financial Info
- Proposed Terms:Conventional, FHA, VA, Cash, Investors OK
- Total Tax:9677
5 BD | 3 BA | 2,726 SqFt
© 2025 Lone Star Real Estate. All rights reserved. The data relating to real estate for sale on this web site comes in part from the Internet Data Exchange Program of Lone Star Real Estate. Information provided is for viewer's personal, non-commercial use and may not be used for any purpose other than to identify prospective properties the viewer may be interested in purchasing. Information provided is deemed reliable but not guaranteed. Listing Courtesy of Elisa Martinez with Vortex Realty.

