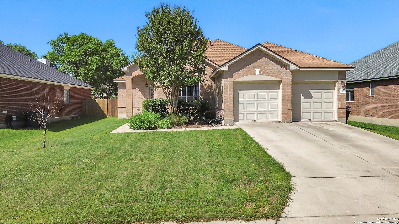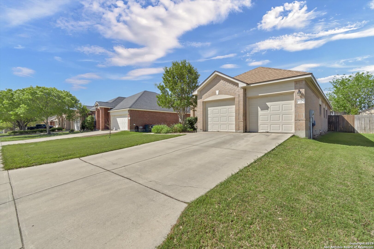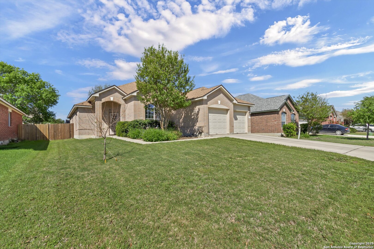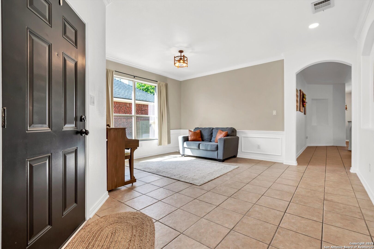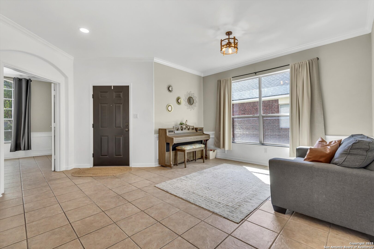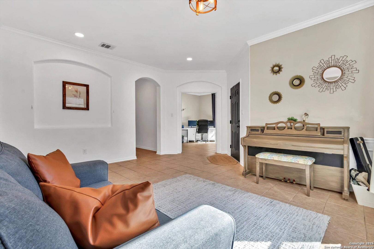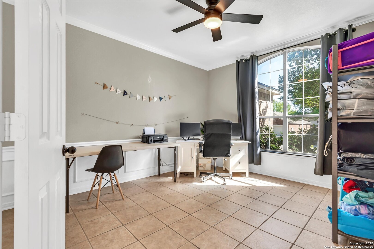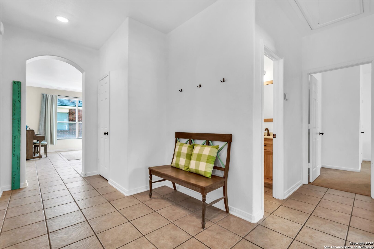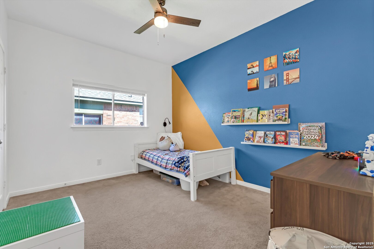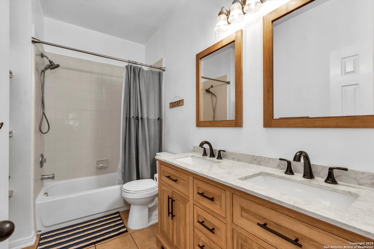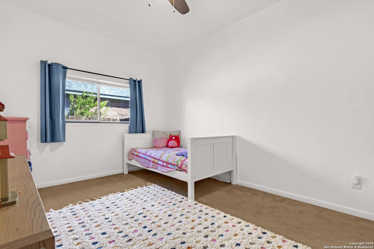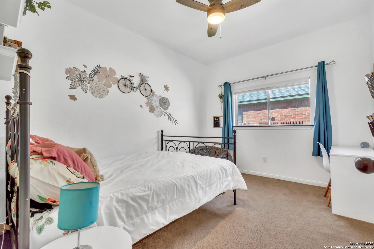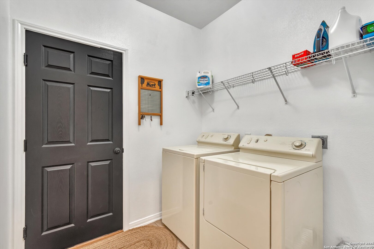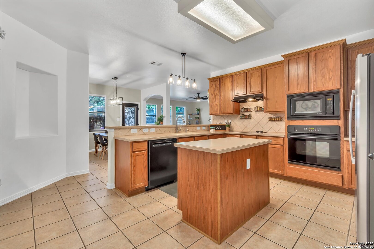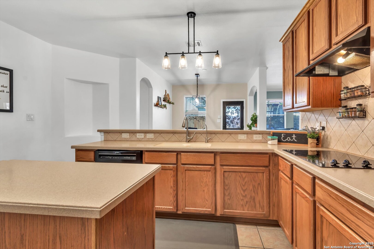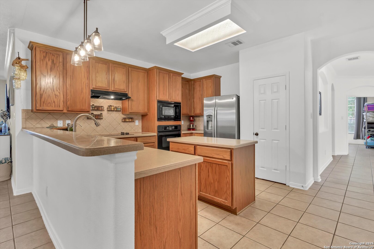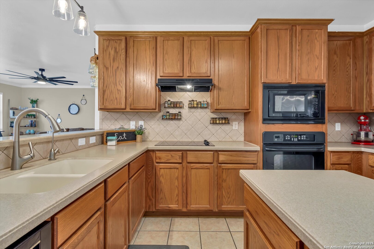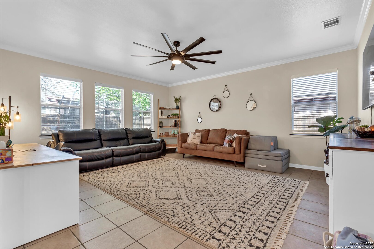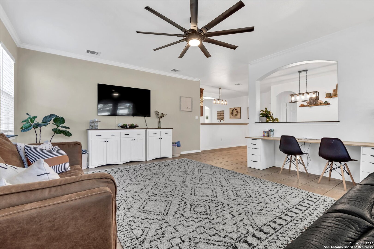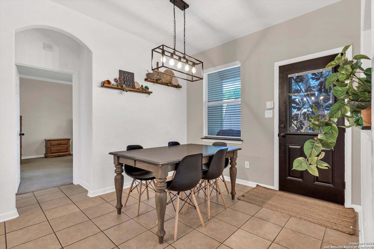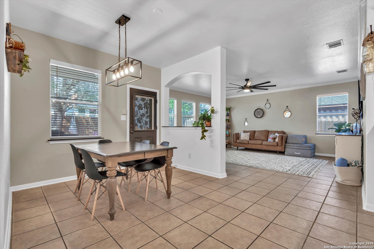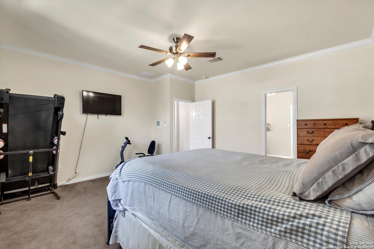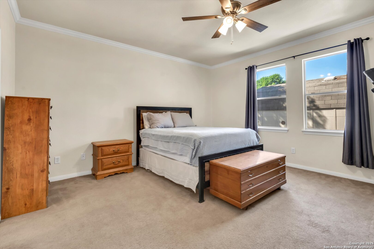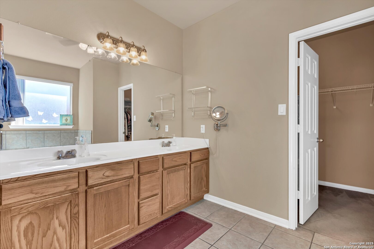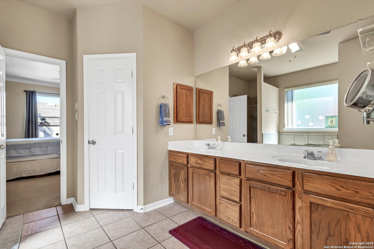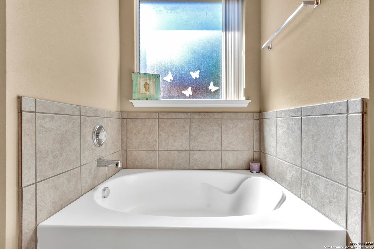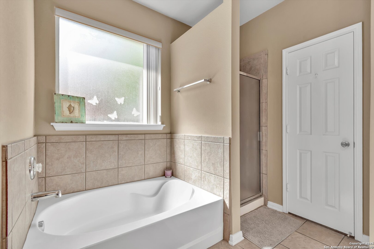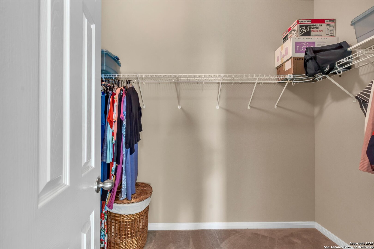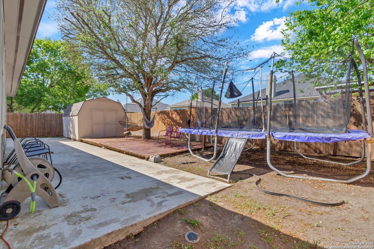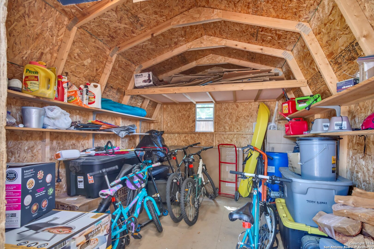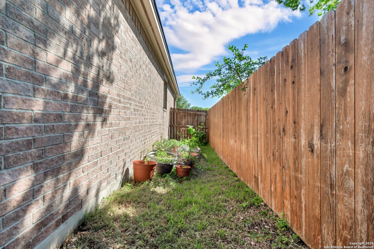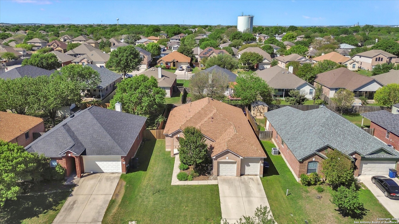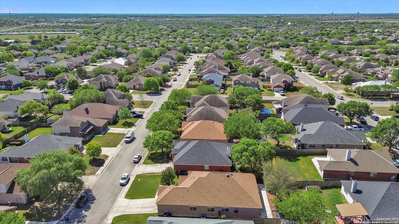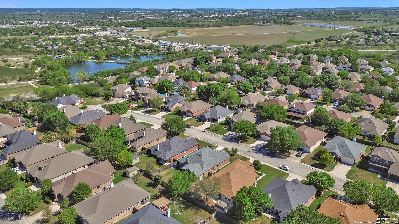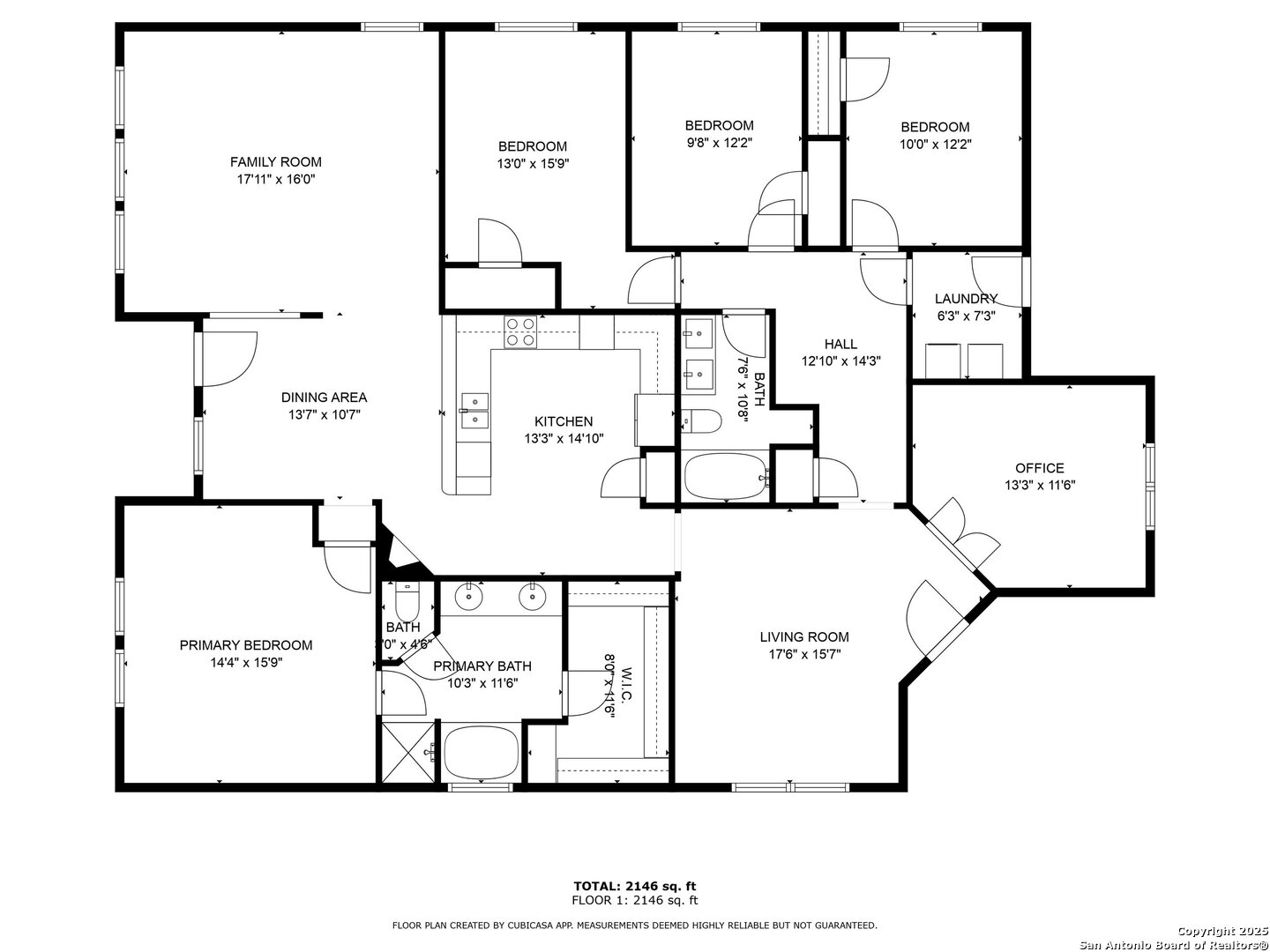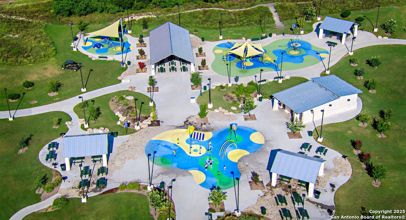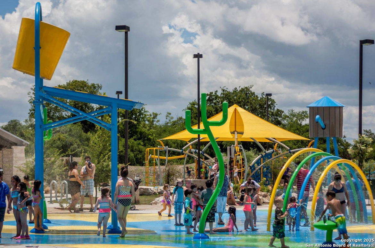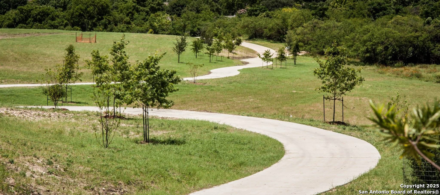Property Details
Belvedere Ct
New Braunfels, TX 78130
$335,000
4 BD | 2 BA |
Property Description
This updated home is situated in the established Castle Ridge neighborhood, offering the added benefit of NO HOA and being just a short walk from Fischer Park. With four generously sized bedrooms, two full bathrooms, a study/office, dining area, and a cozy seating area/living room, this home features elegant molding and tall ceilings throughout. The spacious master suite includes a luxurious master bath with a double vanity, garden tub, separate shower, and a large walk-in closet. The layout ensures privacy with secondary bedrooms split from the primary bedroom. Outside, you'll discover a beautifully landscaped backyard that requires minimal maintenance, making it ideal for entertaining. It features a hammock for ultimate relaxation, a shed for extra storage, a garden, a trampoline for fun, and a large tree that provides plenty of shade.
-
Type: Residential Property
-
Year Built: 2006
-
Cooling: One Central
-
Heating: Central
-
Lot Size: 0.17 Acres
Property Details
- Status:Available
- Type:Residential Property
- MLS #:1856535
- Year Built:2006
- Sq. Feet:2,308
Community Information
- Address:2050 Belvedere Ct New Braunfels, TX 78130
- County:Guadalupe
- City:New Braunfels
- Subdivision:CASTLE RIDGE 3
- Zip Code:78130
School Information
- School System:New Braunfels
- High School:Long Creek
- Middle School:New Braunfel
- Elementary School:County Line
Features / Amenities
- Total Sq. Ft.:2,308
- Interior Features:One Living Area, Separate Dining Room, Breakfast Bar, Walk-In Pantry, Study/Library, Open Floor Plan, Cable TV Available, High Speed Internet
- Fireplace(s): Not Applicable
- Floor:Carpeting, Ceramic Tile
- Inclusions:Ceiling Fans, Washer Connection, Dryer Connection, Cook Top, Built-In Oven, Microwave Oven, Stove/Range, Dishwasher, Solid Counter Tops
- Master Bath Features:Tub/Shower Separate, Double Vanity, Garden Tub
- Cooling:One Central
- Heating Fuel:Electric
- Heating:Central
- Master:14x16
- Bedroom 2:10x14
- Bedroom 3:10x12
- Bedroom 4:13x16
- Dining Room:14x11
- Family Room:18x16
- Kitchen:14x15
- Office/Study:13x12
Architecture
- Bedrooms:4
- Bathrooms:2
- Year Built:2006
- Stories:1
- Style:One Story
- Roof:Composition
- Foundation:Slab
- Parking:Two Car Garage
Property Features
- Neighborhood Amenities:None
- Water/Sewer:City
Tax and Financial Info
- Proposed Terms:Conventional, VA, Cash
- Total Tax:4971.34
4 BD | 2 BA | 2,308 SqFt
© 2025 Lone Star Real Estate. All rights reserved. The data relating to real estate for sale on this web site comes in part from the Internet Data Exchange Program of Lone Star Real Estate. Information provided is for viewer's personal, non-commercial use and may not be used for any purpose other than to identify prospective properties the viewer may be interested in purchasing. Information provided is deemed reliable but not guaranteed. Listing Courtesy of Jessica Buck with Shires Buck Realty.

