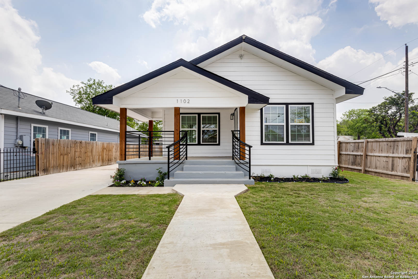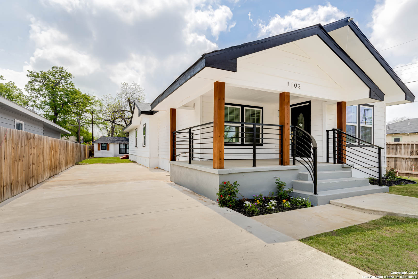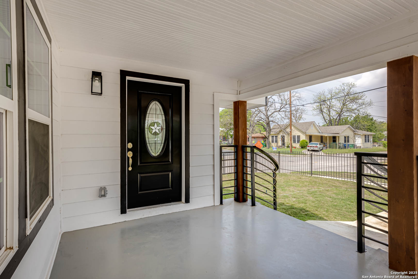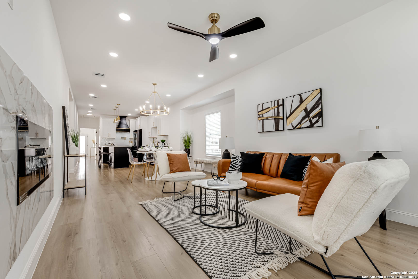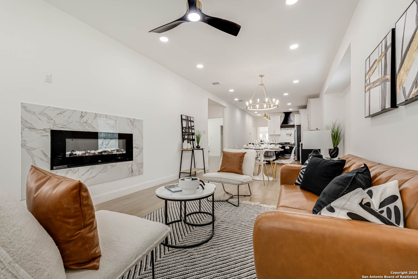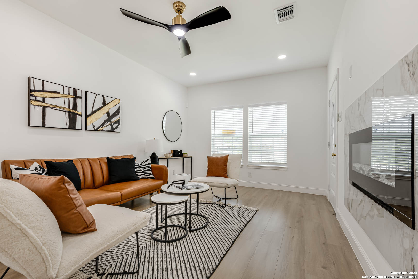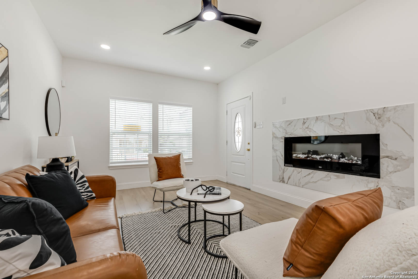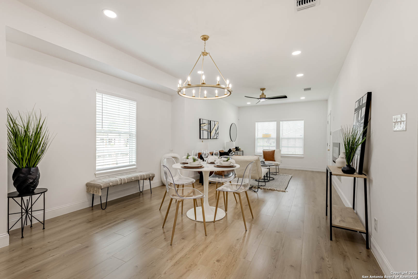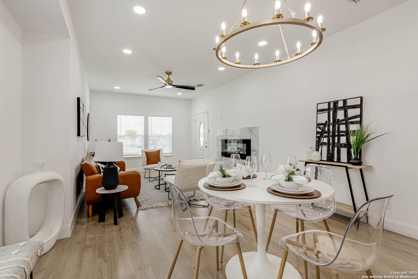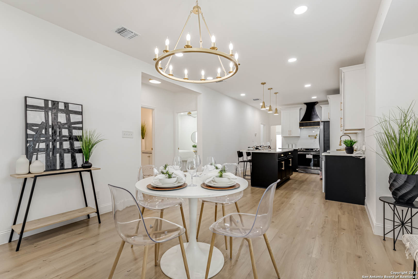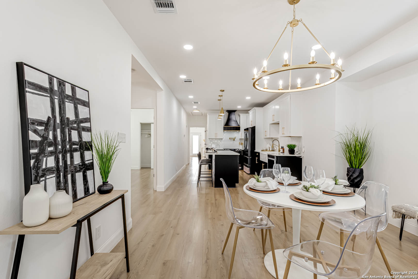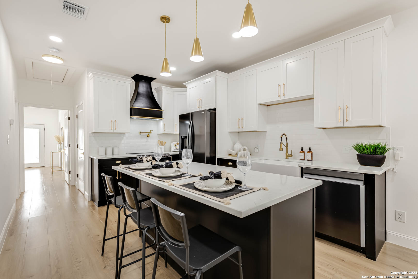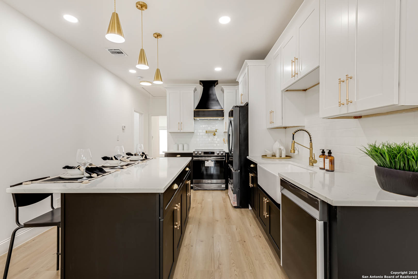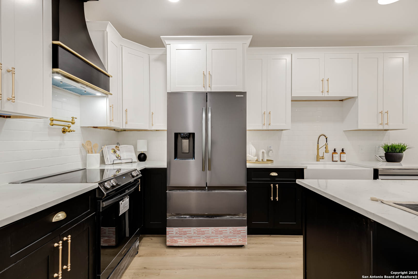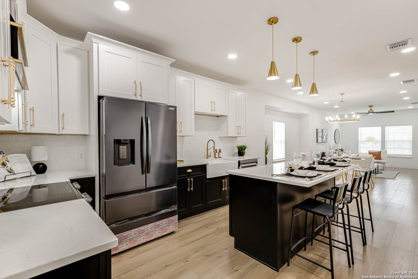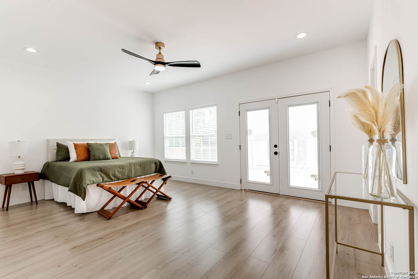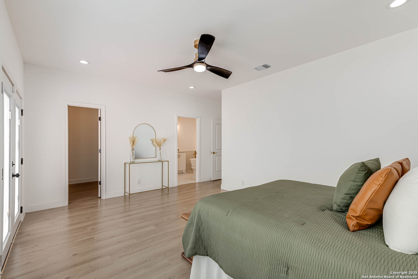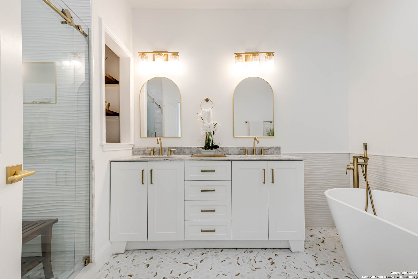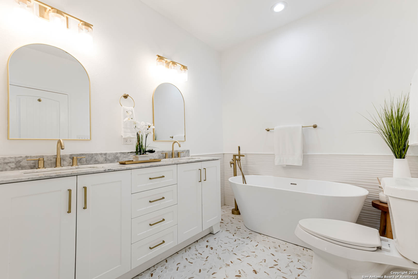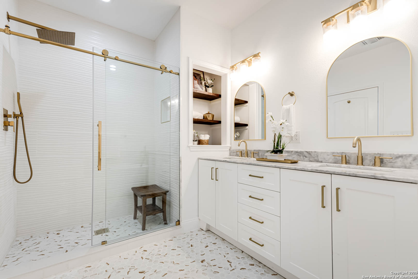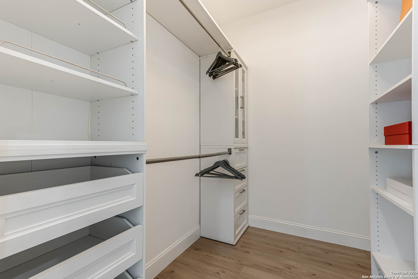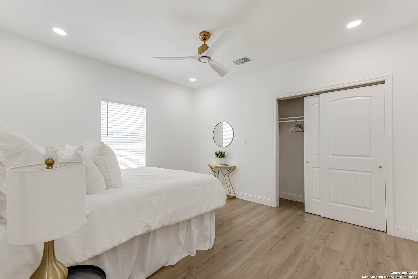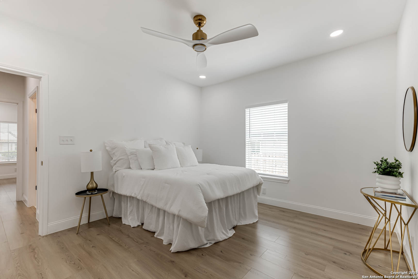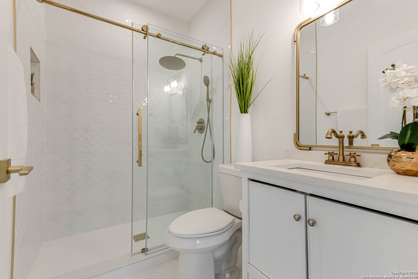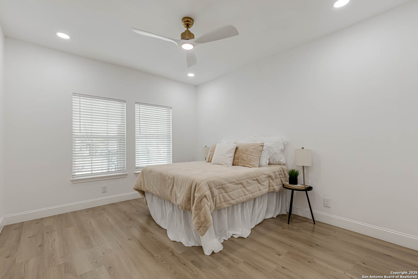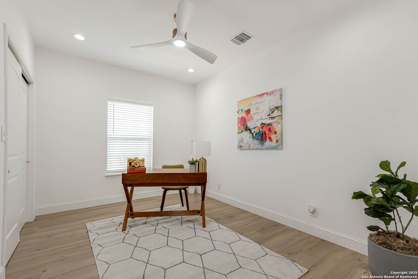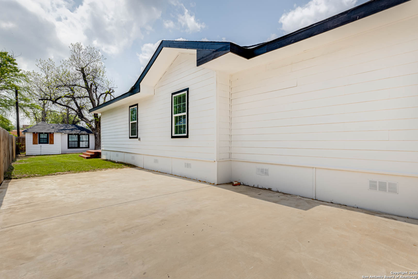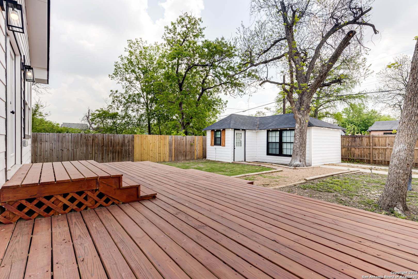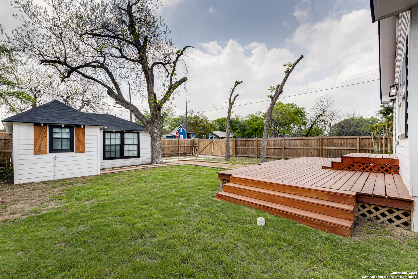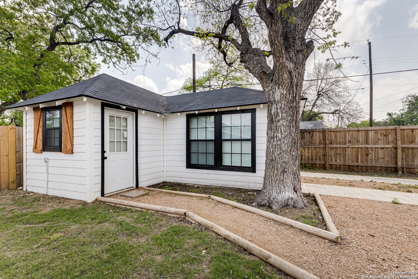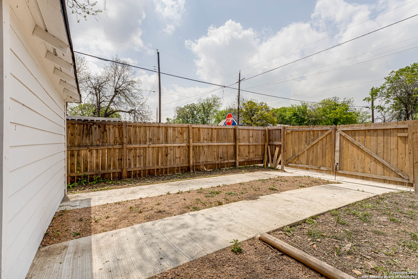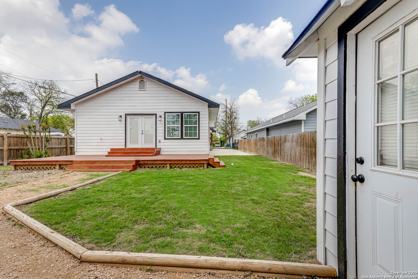Property Details
Gibbs
San Antonio, TX 78202
$330,000
4 BD | 2 BA |
Property Description
From gracious entertaining areas to its bright, welcoming interior, this home has been exceptionally renovated from top to bottom with stylish finishes that perfectly complement the needs of the urban-luxury lifestyle while capturing the vibrant spirit of downtown San Antonio! Notable features include a 4BR+2BA, granite countertops, vinyl plank flooring, stainless steel appliances, including a newly installed refrigerator that adds sparkle to the home, tiled backsplash, quartz countertops, abundant soft-closing 42' cabinets and a custom wood vent hood, glass shower doors, and a tankless water heater, to name a few. Generous primary en-suite offers a luxe his/her spa-like shower, dual vanity, a walk-in closet with custom built-in shelves, and double French doors give access to the backyard with a custom deck making alfresco gatherings blissful!. Secondary bedrooms are generous in size. Bonus space off the back of the home completes this gem and makes for a great at-home gym or a creative studio to enjoy your hobbies of choice. Conveniently located near highly sought-after San Antonio attractions, including The Pearl Brewery, Riverwalk, Zoo, Frost Bank Center, and so many more!
-
Type: Residential Property
-
Year Built: 1953
-
Cooling: One Central
-
Heating: Central
-
Lot Size: 0.17 Acres
Property Details
- Status:Contract Pending
- Type:Residential Property
- MLS #:1856573
- Year Built:1953
- Sq. Feet:1,480
Community Information
- Address:1102 Gibbs San Antonio, TX 78202
- County:Bexar
- City:San Antonio
- Subdivision:E. HOUSTON SO. TO HEDGES(SA)
- Zip Code:78202
School Information
- School System:San Antonio I.S.D.
- High School:Highlands
- Middle School:Poe
- Elementary School:Smith
Features / Amenities
- Total Sq. Ft.:1,480
- Interior Features:One Living Area, Island Kitchen, Utility Room Inside, Secondary Bedroom Down, 1st Floor Lvl/No Steps, Open Floor Plan
- Fireplace(s): One, Living Room
- Floor:Vinyl
- Inclusions:Ceiling Fans, Washer Connection, Dryer Connection, Self-Cleaning Oven, Microwave Oven, Stove/Range, Refrigerator, Disposal, Dishwasher, Smoke Alarm, Security System (Leased), Electric Water Heater, City Garbage service
- Master Bath Features:Tub/Shower Separate, Double Vanity
- Cooling:One Central
- Heating Fuel:Electric
- Heating:Central
- Master:13x17
- Bedroom 2:12x13
- Bedroom 3:13x13
- Bedroom 4:9x13
- Dining Room:10x13
- Kitchen:11x17
Architecture
- Bedrooms:4
- Bathrooms:2
- Year Built:1953
- Stories:1
- Style:One Story, Historic/Older
- Roof:Composition
- Parking:None/Not Applicable
Property Features
- Neighborhood Amenities:None
- Water/Sewer:Water System
Tax and Financial Info
- Proposed Terms:Conventional, FHA, VA, Cash
- Total Tax:7084.97
4 BD | 2 BA | 1,480 SqFt
© 2025 Lone Star Real Estate. All rights reserved. The data relating to real estate for sale on this web site comes in part from the Internet Data Exchange Program of Lone Star Real Estate. Information provided is for viewer's personal, non-commercial use and may not be used for any purpose other than to identify prospective properties the viewer may be interested in purchasing. Information provided is deemed reliable but not guaranteed. Listing Courtesy of Cory Flores with Keller Williams Heritage.

