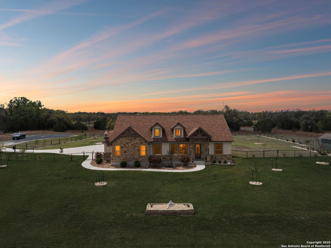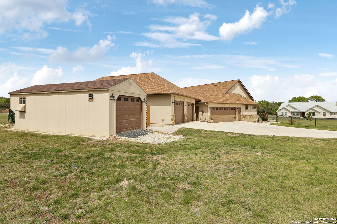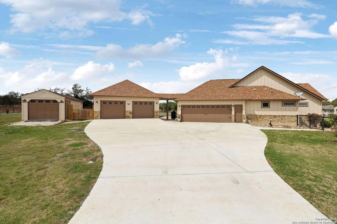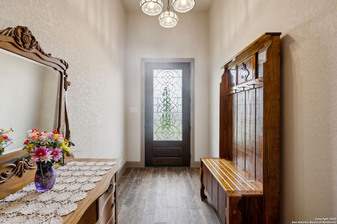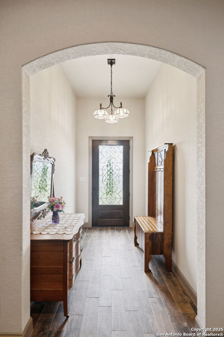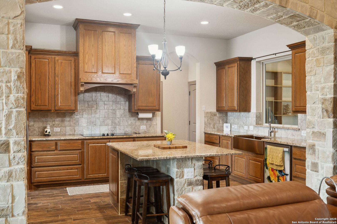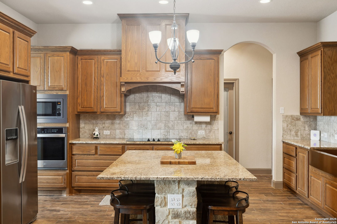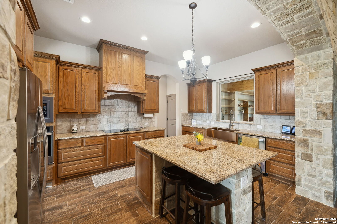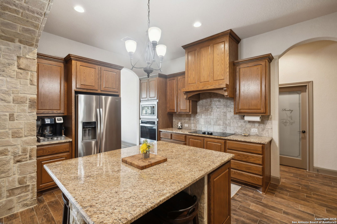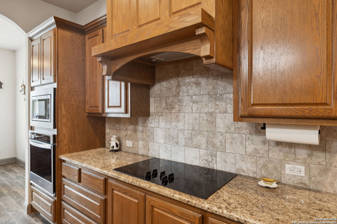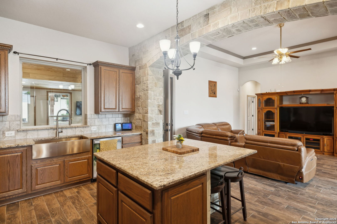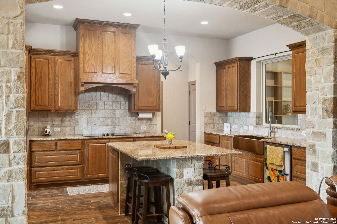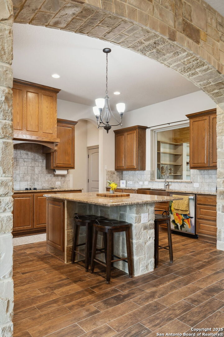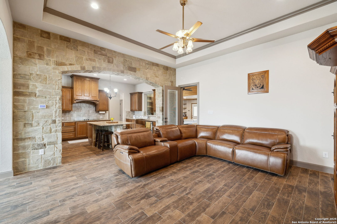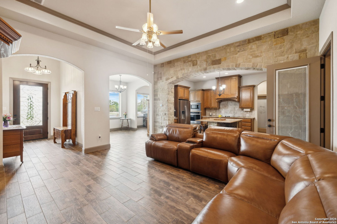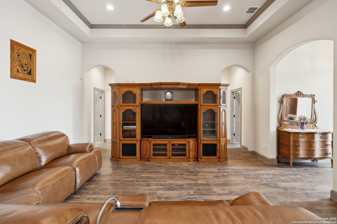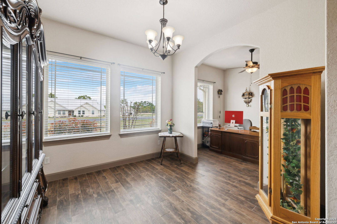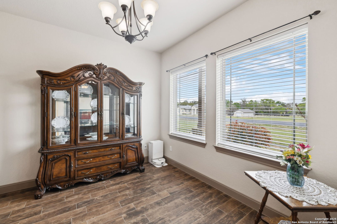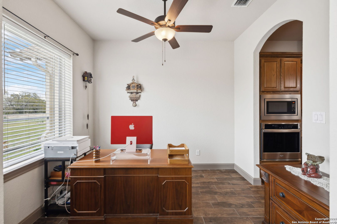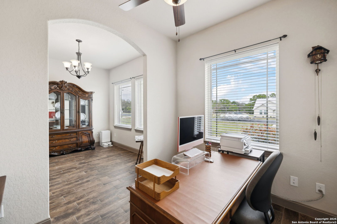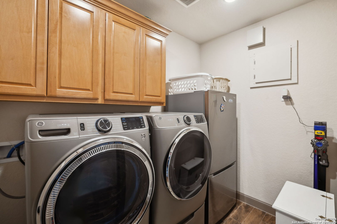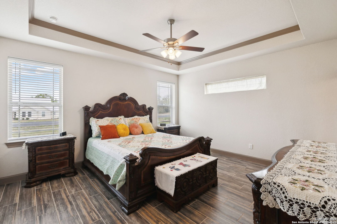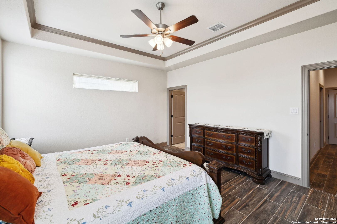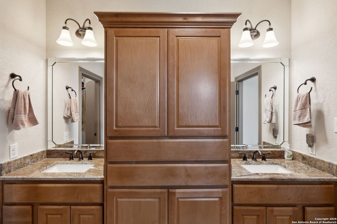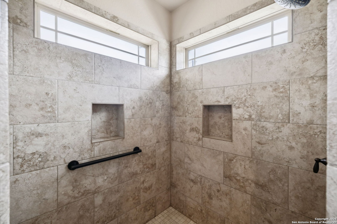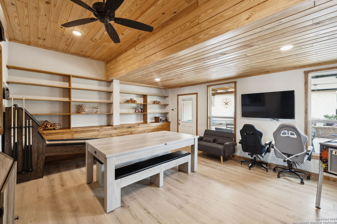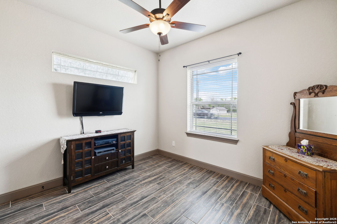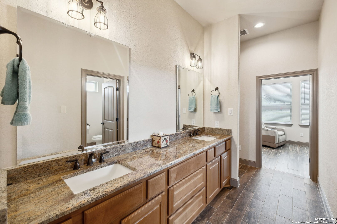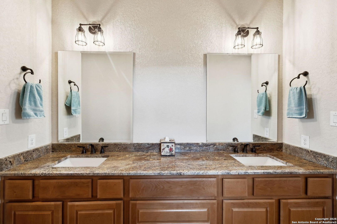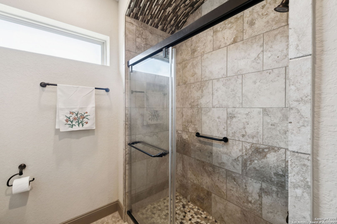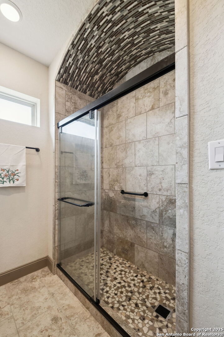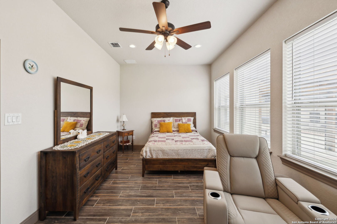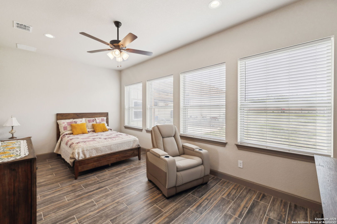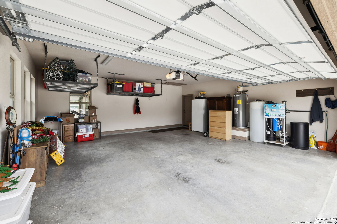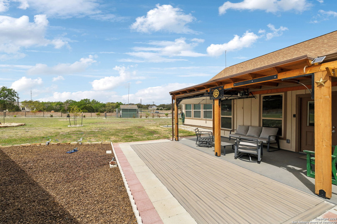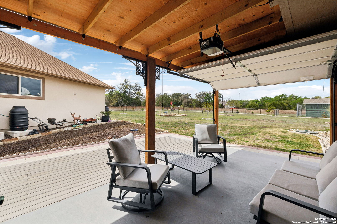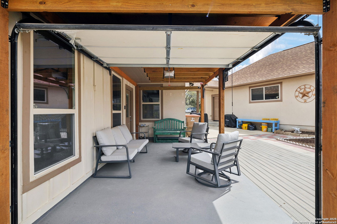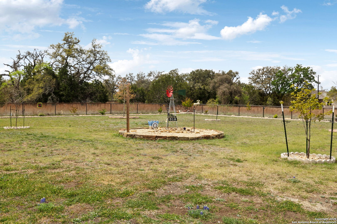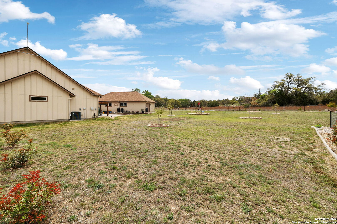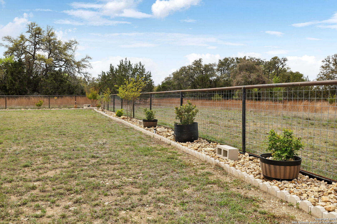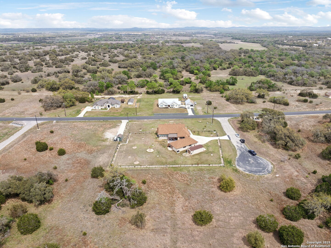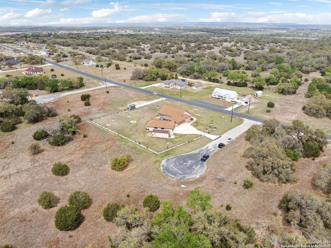Property Details
John Price
Blanco, TX 78606
$799,990
3 BD | 2 BA |
Property Description
WELCOME HOME to this amazing 1 Story, 3 Bedroom, 2 bath American Traditions custom built home, nestled on a 1.09 acre corner lot within the Golf Community of Rockin' J Ranch in the beautiful Texas Hill Country. Want to have fun, there is a large addition to the home that can be your family game room, gym or whatever space you need to relax and enjoy. This home is nicely upgraded throughout with High-end Granite, Crown Molding as well as an Xtreme whole home water filtration system. For the man of the house, take a look at the HUGE Workshop/Garage (Man Cave) that can hold an ADDITIONAL 7 cars beside the attached 2 car garage for you to work on or store. Next to the Garage is another Workshop/shed to hold all of your gardening and landscape needs. The Home is set up for a rain catch system for those hot Summer days to make sure you garden and the many fruit trees can be watered. For the Golf enthusiast, how about a couple of rounds of free golf a month that is included. Or, how about sitting by the lake fishing, relaxing and waiting for that nibble on your line? This is the ultimate community to relax and enjoy the beautiful Texas Hill Country lifestyle, come and see why. Book your showing today!
-
Type: Residential Property
-
Year Built: 2020
-
Cooling: One Central,Other
-
Heating: Central,Wood Stove,1 Unit
-
Lot Size: 1.09 Acres
Property Details
- Status:Available
- Type:Residential Property
- MLS #:1856596
- Year Built:2020
- Sq. Feet:2,436
Community Information
- Address:318 John Price Blanco, TX 78606
- County:Blanco
- City:Blanco
- Subdivision:ROCKIN J RANCH
- Zip Code:78606
School Information
- School System:Blanco
- High School:Blanco
- Middle School:Blanco
- Elementary School:Blanco
Features / Amenities
- Total Sq. Ft.:2,436
- Interior Features:Two Living Area, Separate Dining Room, Eat-In Kitchen, Island Kitchen, Walk-In Pantry, Study/Library, Game Room, Shop, Utility Room Inside, 1st Floor Lvl/No Steps, High Ceilings, Open Floor Plan, Laundry in Closet, Laundry Main Level, Walk in Closets
- Fireplace(s): Not Applicable
- Floor:Ceramic Tile, Laminate
- Inclusions:Ceiling Fans, Chandelier, Washer Connection, Dryer Connection, Built-In Oven, Microwave Oven, Disposal, Dishwasher, Water Softener (owned), Smoke Alarm, Security System (Owned), Electric Water Heater, Smooth Cooktop, Solid Counter Tops
- Master Bath Features:Tub/Shower Separate, Double Vanity, Garden Tub
- Exterior Features:Patio Slab, Covered Patio, Privacy Fence, Sprinkler System, Double Pane Windows, Storage Building/Shed, Has Gutters, Additional Dwelling, Wire Fence, Workshop, Ranch Fence
- Cooling:One Central, Other
- Heating Fuel:Electric
- Heating:Central, Wood Stove, 1 Unit
- Master:16x14
- Bedroom 2:12x11
- Bedroom 3:20x11
- Dining Room:10x11
- Family Room:17x17
- Kitchen:17x11
Architecture
- Bedrooms:3
- Bathrooms:2
- Year Built:2020
- Stories:1
- Style:One Story, Contemporary, Ranch, Traditional
- Roof:Slate
- Foundation:Slab
- Parking:Four or More Car Garage, Detached, Side Entry, Oversized
Property Features
- Neighborhood Amenities:Controlled Access, Pool, Golf Course, Clubhouse, Park/Playground, Jogging Trails, BBQ/Grill, Fishing Pier
- Water/Sewer:Water System, Sewer System, Co-op Water
Tax and Financial Info
- Proposed Terms:Conventional, FHA, VA, Cash
- Total Tax:8311
3 BD | 2 BA | 2,436 SqFt
© 2025 Lone Star Real Estate. All rights reserved. The data relating to real estate for sale on this web site comes in part from the Internet Data Exchange Program of Lone Star Real Estate. Information provided is for viewer's personal, non-commercial use and may not be used for any purpose other than to identify prospective properties the viewer may be interested in purchasing. Information provided is deemed reliable but not guaranteed. Listing Courtesy of Annie Molnar with eXp Realty.

