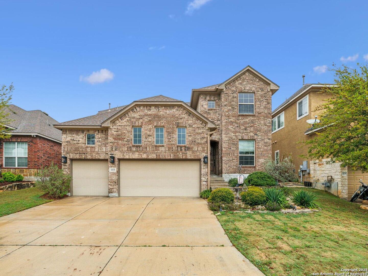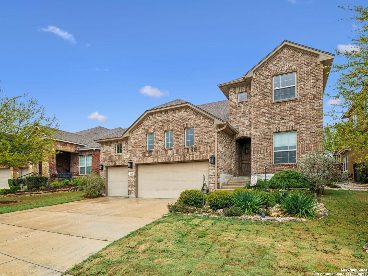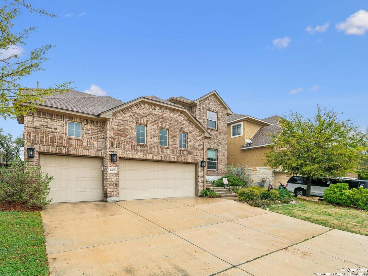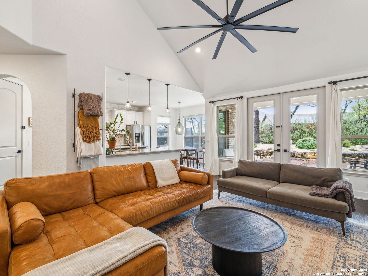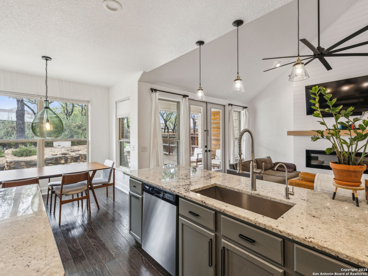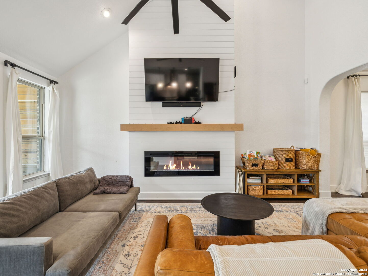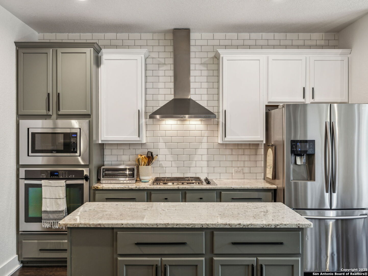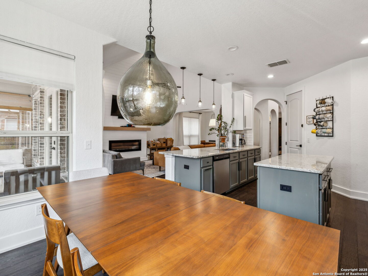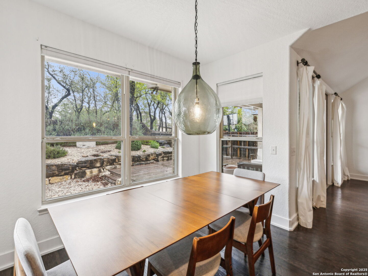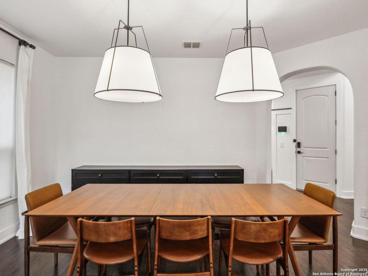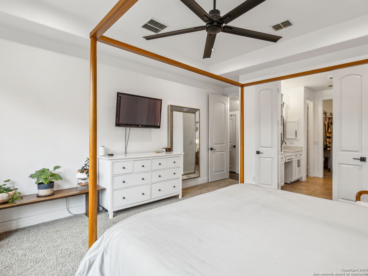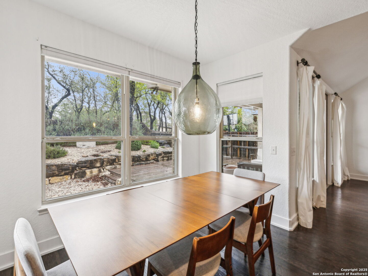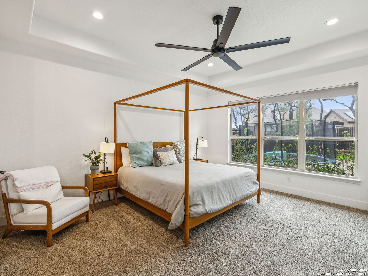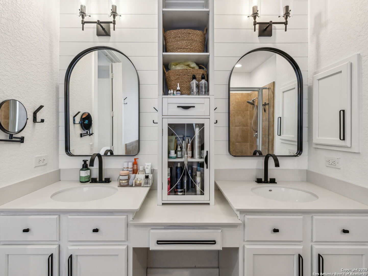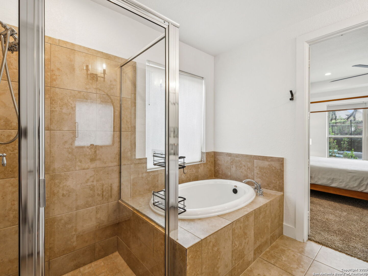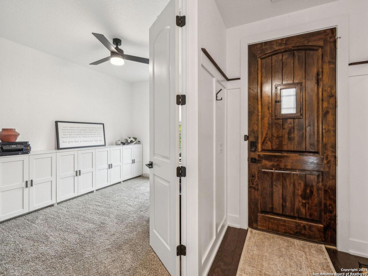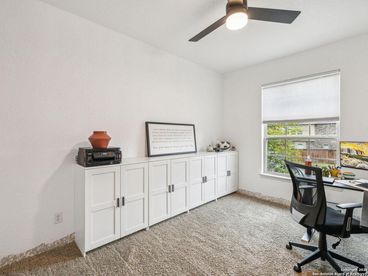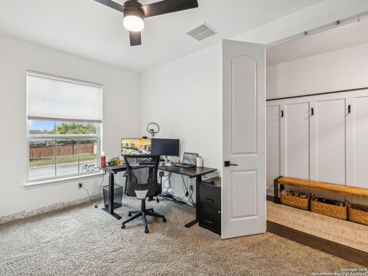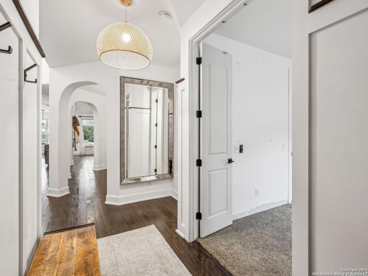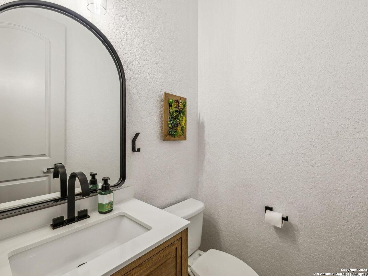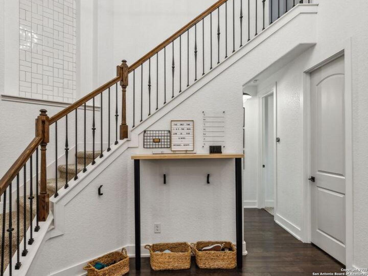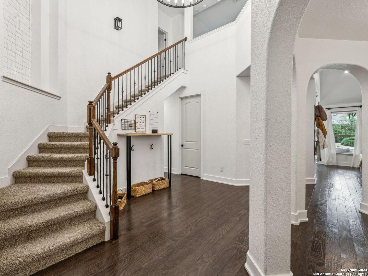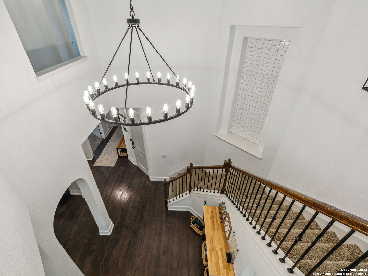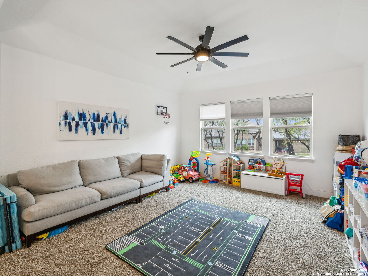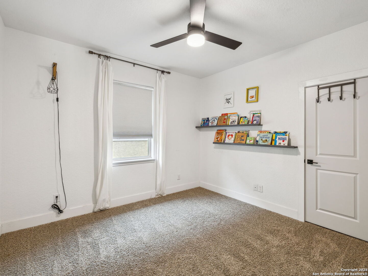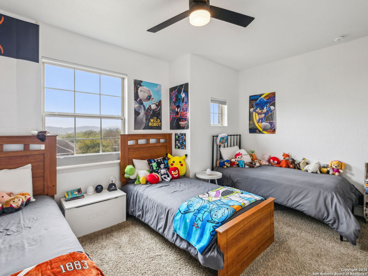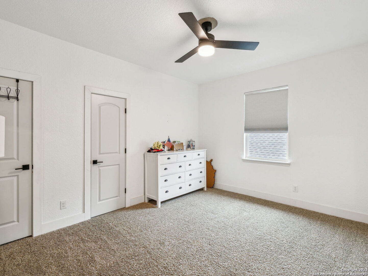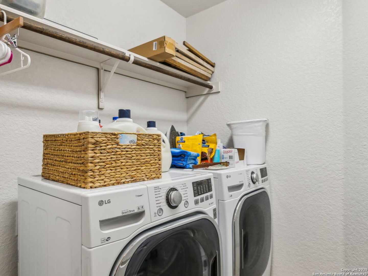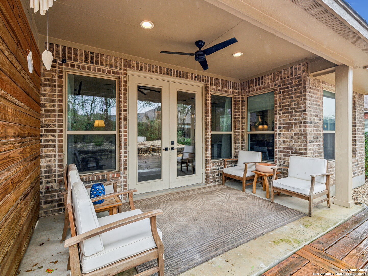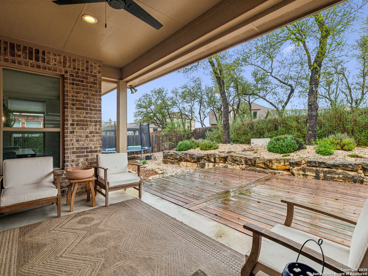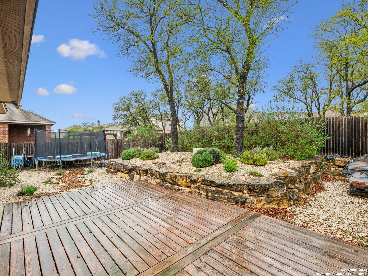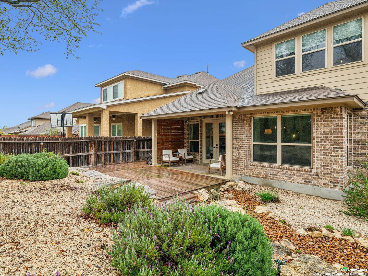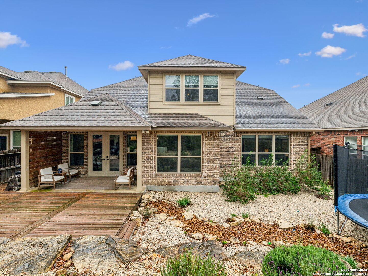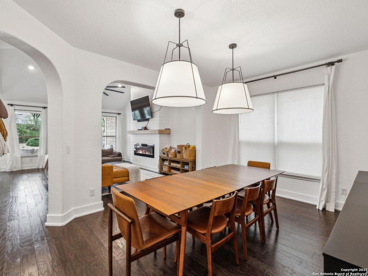Property Details
Roaring Fork
San Antonio, TX 78260
$595,000
4 BD | 3 BA |
Property Description
Discover this beautifully maintained 2-story Sitterle home, nestled in the highly desirable Kinder Ranch community, at the foothills of the Hill Country. This spacious floor plan is perfect for family living, featuring elegant granite countertops, custom paint, and stunning Bali cellular shades. Gorgeous hardwood floors flow throughout the main living areas on the first floor, adding warmth and character to the space. Located in the coveted Prospect Creek neighborhood of Kinder Ranch, this home is just blocks away from the acclaimed Kinder Ranch Elementary School, offering convenience and easy access for families. The versatile study downstairs can easily double as a 5th bedroom, ideal for a mother-in-law or guest suite. Enjoy a low-maintenance yard and the added benefit of a 3-car garage with ample storage space. Additional features include foam insulation, an in-wall pest control system, a new water heater, a reverse osmosis water filtration system, and a Vivint security system for peace of mind. The living room boasts a newly installed electric fireplace, while the kitchen has been updated with painted cabinets, upgraded light fixtures, and custom handles on all cabinetry. This exceptional home is located within the highly regarded Comal Independent School District, offering both comfort and convenience.
-
Type: Residential Property
-
Year Built: 2013
-
Cooling: One Central
-
Heating: Central
-
Lot Size: 0.16 Acres
Property Details
- Status:Available
- Type:Residential Property
- MLS #:1856660
- Year Built:2013
- Sq. Feet:2,916
Community Information
- Address:1835 Roaring Fork San Antonio, TX 78260
- County:Bexar
- City:San Antonio
- Subdivision:KINDER RANCH
- Zip Code:78260
School Information
- School System:Comal
- High School:Pieper
- Middle School:Pieper Ranch
- Elementary School:Kinder Ranch Elementary
Features / Amenities
- Total Sq. Ft.:2,916
- Interior Features:Two Living Area, Separate Dining Room, Eat-In Kitchen, Two Eating Areas, Study/Library, Game Room, Utility Room Inside, High Ceilings, Open Floor Plan, Laundry Main Level
- Fireplace(s): One, Family Room
- Floor:Carpeting, Ceramic Tile, Wood
- Inclusions:Ceiling Fans, Chandelier, Washer Connection, Dryer Connection, Built-In Oven, Self-Cleaning Oven, Microwave Oven, Gas Cooking, Disposal, Dishwasher, Water Softener (owned), Gas Water Heater, Plumb for Water Softener, Solid Counter Tops, Carbon Monoxide Detector
- Master Bath Features:Tub/Shower Separate, Double Vanity
- Exterior Features:Patio Slab, Covered Patio, Privacy Fence, Has Gutters, Mature Trees
- Cooling:One Central
- Heating Fuel:Natural Gas
- Heating:Central
- Master:16x14
- Bedroom 2:14x10
- Bedroom 3:12x12
- Bedroom 4:15x11
- Dining Room:15x12
- Family Room:19x15
- Kitchen:16x14
- Office/Study:14x10
Architecture
- Bedrooms:4
- Bathrooms:3
- Year Built:2013
- Stories:2
- Style:Two Story
- Roof:Composition
- Foundation:Slab
- Parking:Three Car Garage
Property Features
- Neighborhood Amenities:Controlled Access, Pool, Clubhouse, Park/Playground, Jogging Trails, Sports Court
- Water/Sewer:Water System, Sewer System
Tax and Financial Info
- Proposed Terms:Conventional, FHA, VA, Cash
- Total Tax:10909
4 BD | 3 BA | 2,916 SqFt
© 2025 Lone Star Real Estate. All rights reserved. The data relating to real estate for sale on this web site comes in part from the Internet Data Exchange Program of Lone Star Real Estate. Information provided is for viewer's personal, non-commercial use and may not be used for any purpose other than to identify prospective properties the viewer may be interested in purchasing. Information provided is deemed reliable but not guaranteed. Listing Courtesy of Matt Wefel with Keller Williams Heritage.


