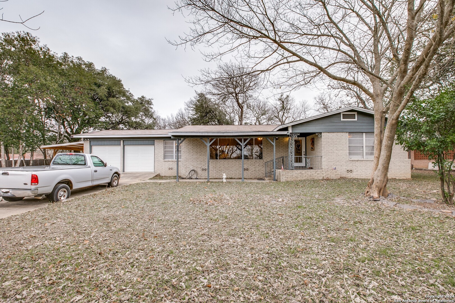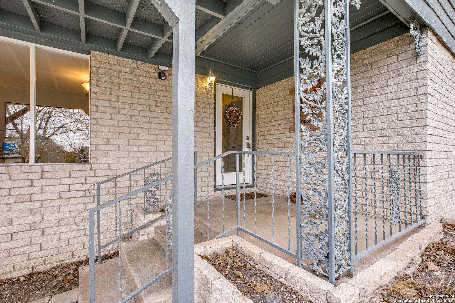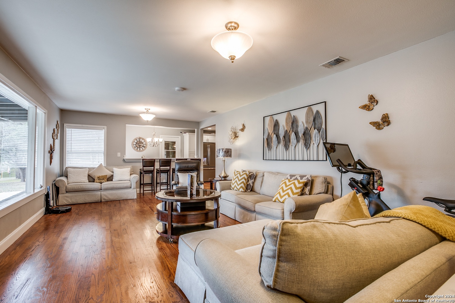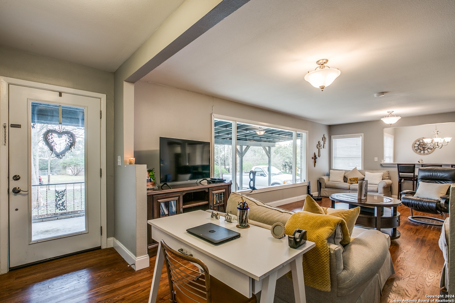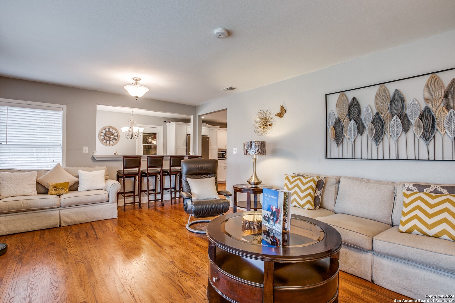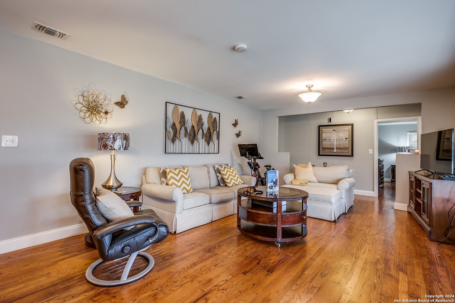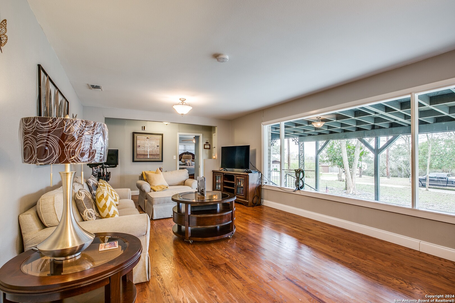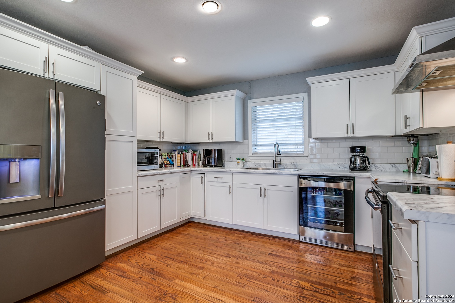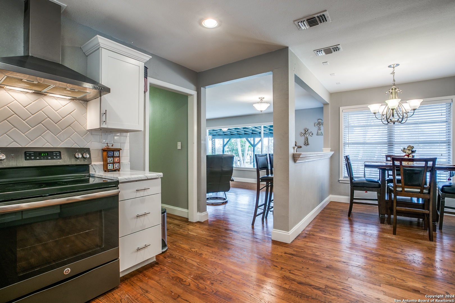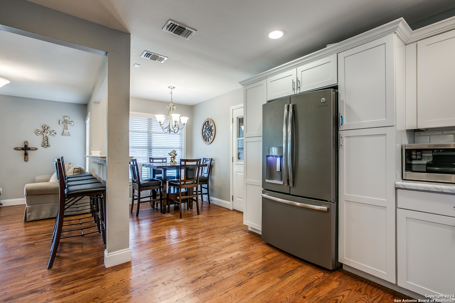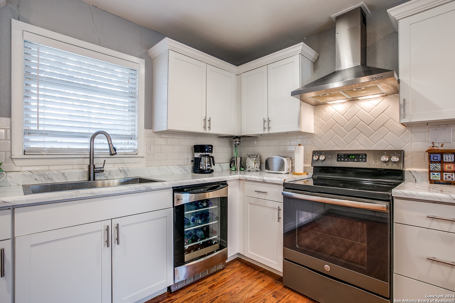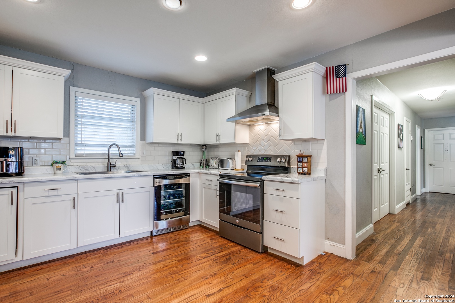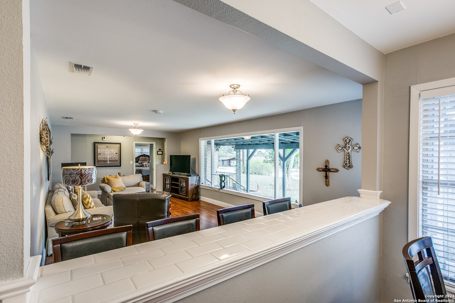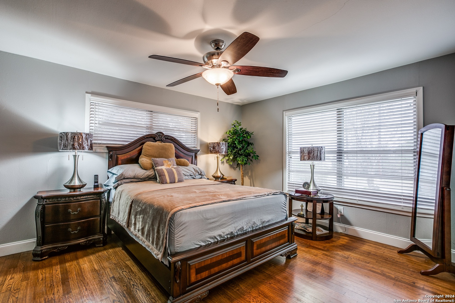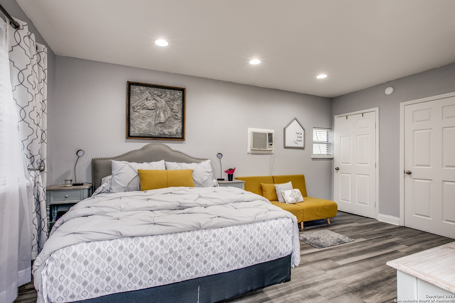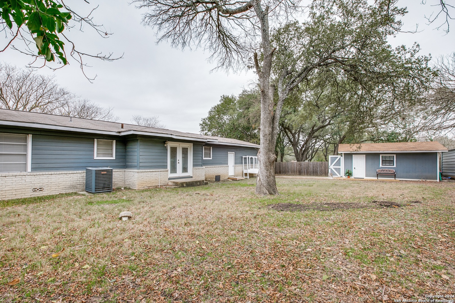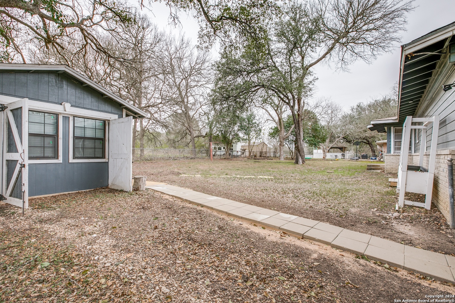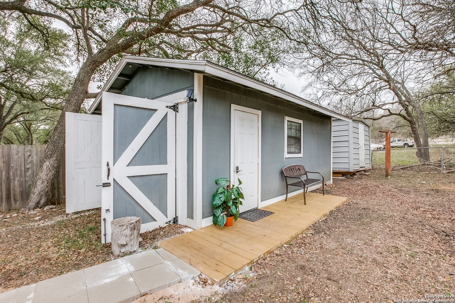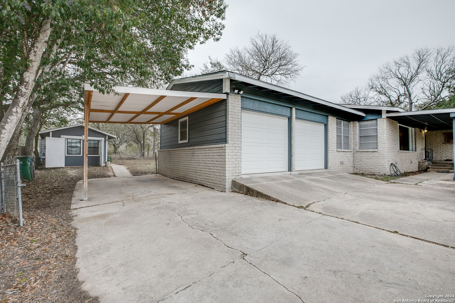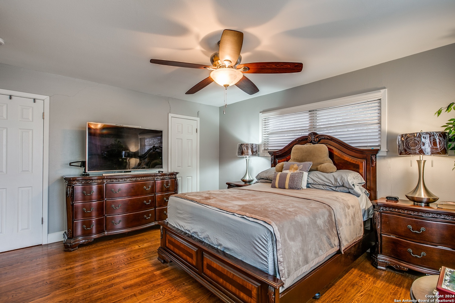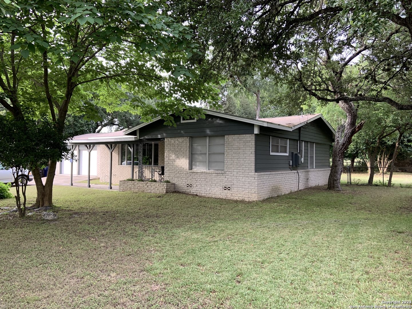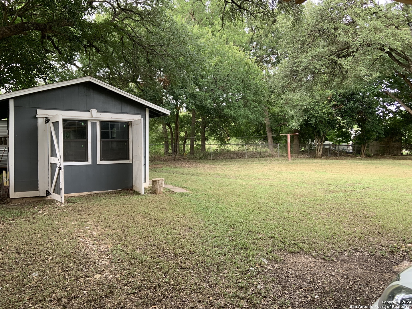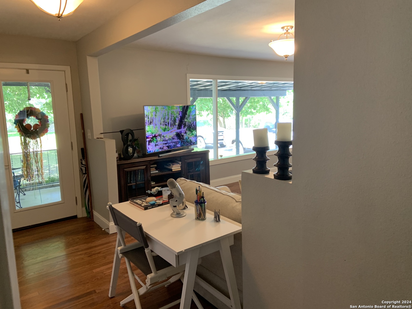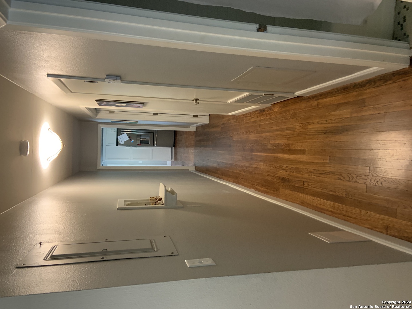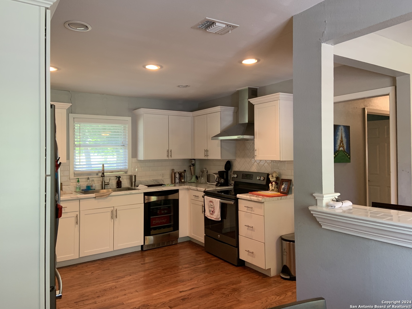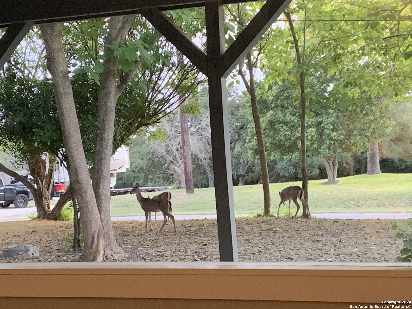Property Details
Fox Run
San Antonio, TX 78233
$287,000
3 BD | 2 BA |
Property Description
Located just off O'Connor and IH-35 and close to Loop 410, this home provides convenient access to shopping, dining, hospitals, and entertainment. Built in 1961, the home features oak wood floors and an open floor plan; there are three bedrooms, two baths, and a large picture window where you can watch the deer in the evening. The living room was originally designed as a living room-dinning room combination. It has a 2-car garage, a one-car carport, a 10x16 storage shed, and a detached building (previously used as an air-B&B, with a bath and a separate water heater. The washer and dryer connections are in the garage. The home was last updated in 2019. Located in a quiet neighborhood on a dead-end street, this is an excellent place to come home to. Tenet occupied on a month-to-month basis. Please do not disturb Tenet. The master bedroom has two closet. There is a new water heater. The house was recently off the market while we cleaned up the tress from the stoem last month.
-
Type: Residential Property
-
Year Built: 1961
-
Cooling: One Central
-
Heating: Central
-
Lot Size: 0.35 Acres
Property Details
- Status:Available
- Type:Residential Property
- MLS #:1823594
- Year Built:1961
- Sq. Feet:1,536
Community Information
- Address:6531 Fox Run San Antonio, TX 78233
- County:Bexar
- City:San Antonio
- Subdivision:ROBARDS
- Zip Code:78233
School Information
- School System:Reagan High School
- High School:Roosevelt
- Middle School:Ed White
- Elementary School:Royal Ridge
Features / Amenities
- Total Sq. Ft.:1,536
- Interior Features:One Living Area
- Fireplace(s): Not Applicable
- Floor:Wood
- Inclusions:Ceiling Fans, Washer Connection, Dryer Connection, Washer, Dryer, Stove/Range, Electric Water Heater
- Master Bath Features:Shower Only
- Exterior Features:Covered Patio, Chain Link Fence, Storage Building/Shed, Additional Dwelling
- Cooling:One Central
- Heating Fuel:Electric
- Heating:Central
- Master:14x15
- Bedroom 2:12x12
- Bedroom 3:14x12
- Dining Room:14x7
- Kitchen:12x12
Architecture
- Bedrooms:3
- Bathrooms:2
- Year Built:1961
- Stories:1
- Style:One Story, Contemporary
- Roof:Composition
- Parking:Two Car Garage
Property Features
- Lot Dimensions:150 x 113
- Neighborhood Amenities:None
- Water/Sewer:Septic
Tax and Financial Info
- Proposed Terms:Conventional, FHA, VA, TX Vet, Cash
- Total Tax:5439
3 BD | 2 BA | 1,536 SqFt
© 2025 Lone Star Real Estate. All rights reserved. The data relating to real estate for sale on this web site comes in part from the Internet Data Exchange Program of Lone Star Real Estate. Information provided is for viewer's personal, non-commercial use and may not be used for any purpose other than to identify prospective properties the viewer may be interested in purchasing. Information provided is deemed reliable but not guaranteed. Listing Courtesy of James Glasgow with Profit Realty.

