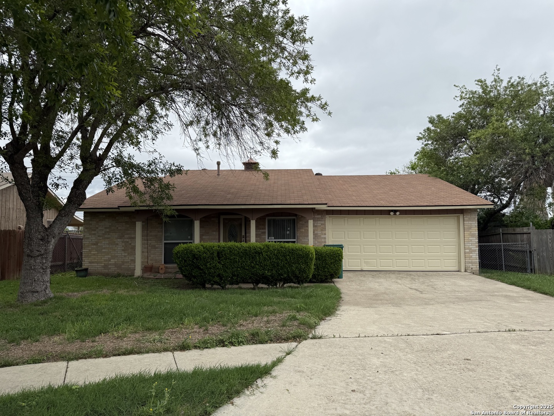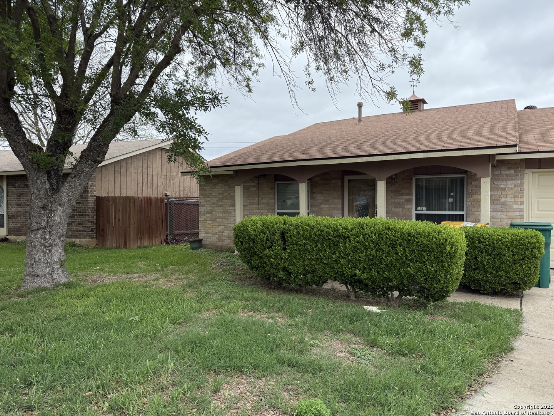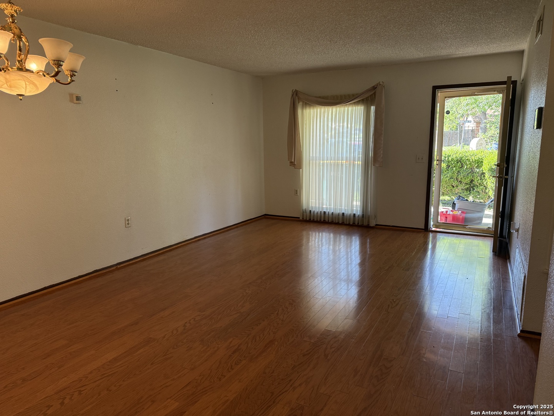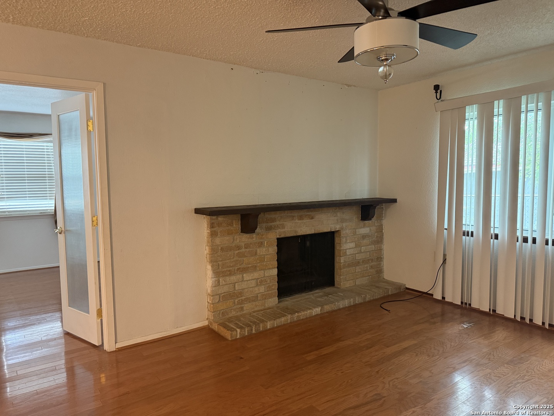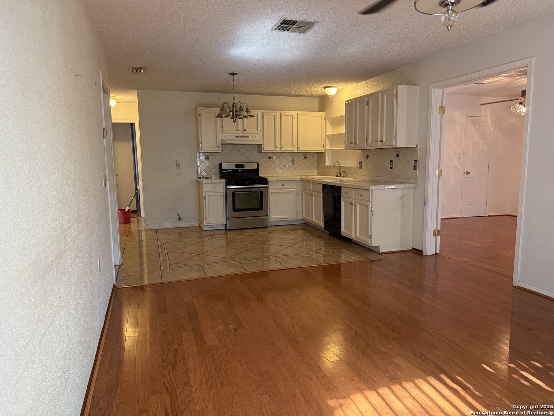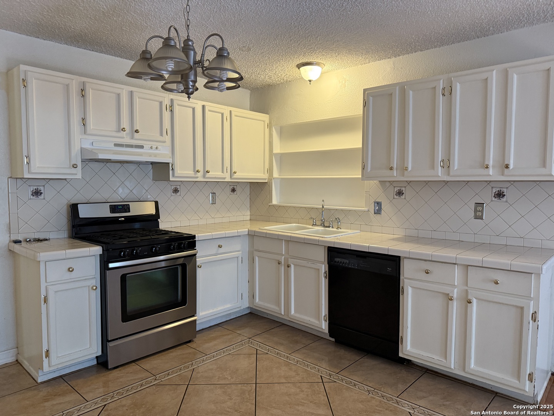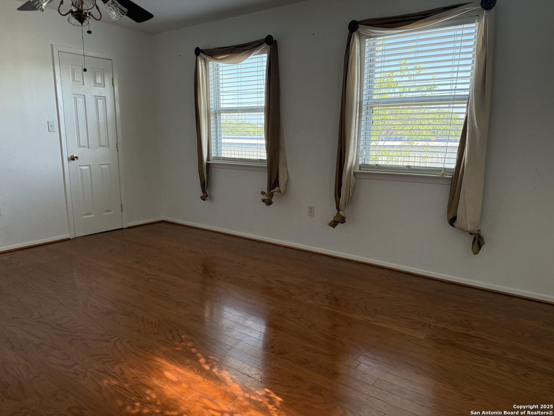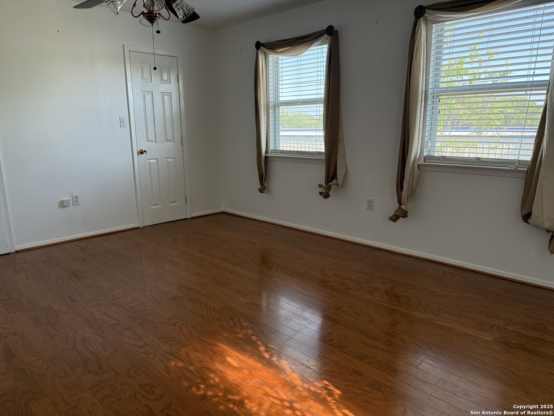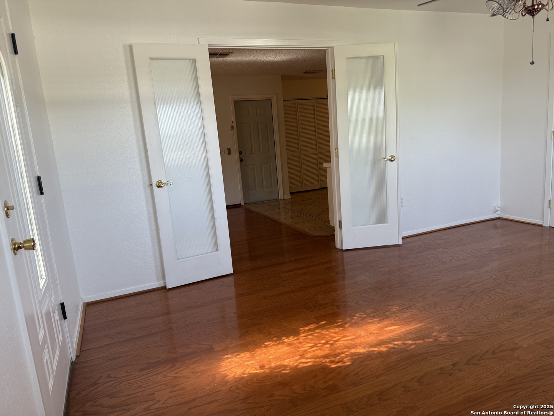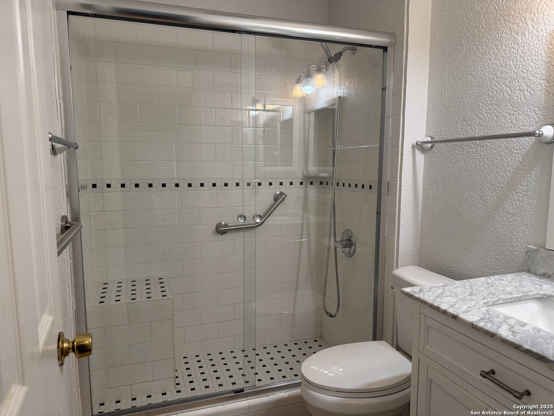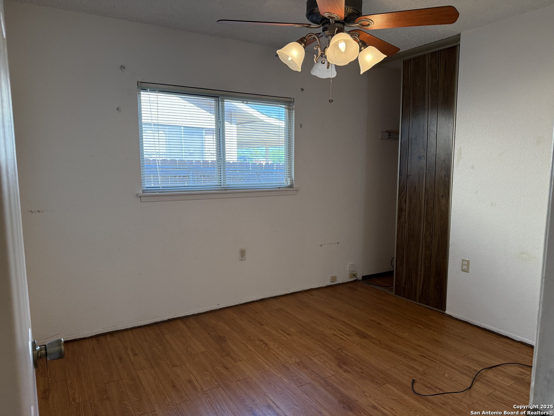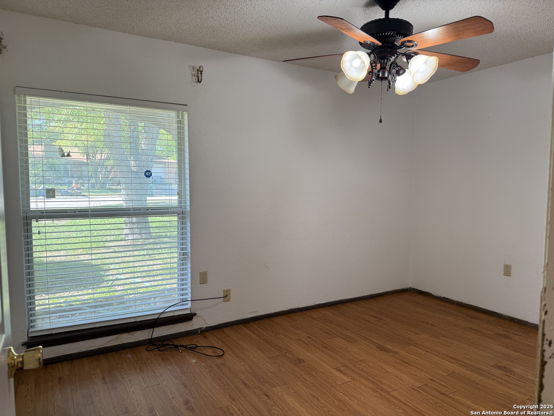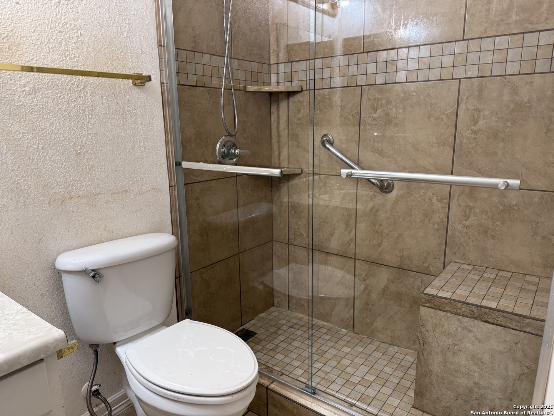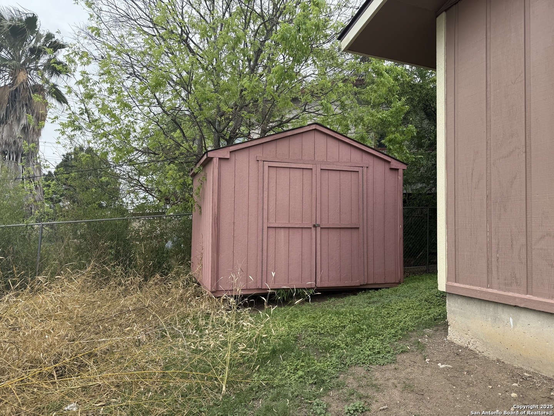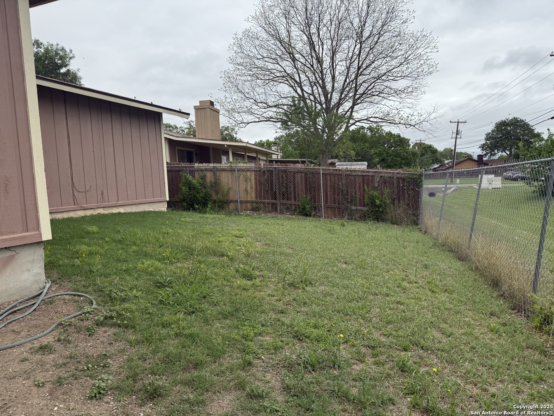Property Details
Brown Oak
Live Oak, TX 78233
$195,500
3 BD | 2 BA |
Property Description
Charming Opportunity in Live Oak Village!! Nestled in the desirable Live Oak Village Subdivision, this 3-bedroom, 2-bathroom home offers nearly 1,500 square feet of living space and a world of potential. With a functional layout and solid foundation, this property is a blank slate-ready for your personal touch and creative vision. Whether you're looking to design your dream home or invest in a promising opportunity, this residence provides the perfect canvas. The spacious bedrooms, open living areas, and generous backyard invite endless possibilities for customization and comfort. Located in a welcoming neighborhood known for its mature trees and community feel, you'll enjoy the convenience of nearby amenities, schools, and parks-all while making this space your own. Don't miss the chance to unlock the potential of this hidden gem in Live Oak Village!
-
Type: Residential Property
-
Year Built: 1978
-
Cooling: One Central
-
Heating: Central
-
Lot Size: 0.15 Acres
Property Details
- Status:Available
- Type:Residential Property
- MLS #:1856891
- Year Built:1978
- Sq. Feet:1,476
Community Information
- Address:7605 Brown Oak Live Oak, TX 78233
- County:Bexar
- City:Live Oak
- Subdivision:LIVE OAK VILLAGE JD
- Zip Code:78233
School Information
- School System:Judson
- High School:Veterans Memorial
- Middle School:Kitty Hawk
- Elementary School:Crestview
Features / Amenities
- Total Sq. Ft.:1,476
- Interior Features:One Living Area, Separate Dining Room, Eat-In Kitchen, 1st Floor Lvl/No Steps, Cable TV Available, High Speed Internet, Telephone
- Fireplace(s): Living Room, Wood Burning
- Floor:Ceramic Tile, Laminate
- Inclusions:Ceiling Fans, Washer Connection, Dryer Connection, Stove/Range, Gas Cooking, Dishwasher, Garage Door Opener
- Master Bath Features:Shower Only
- Exterior Features:Chain Link Fence, Storage Building/Shed
- Cooling:One Central
- Heating Fuel:Electric
- Heating:Central
- Master:11x12
- Bedroom 2:10x12
- Bedroom 3:11x10
- Dining Room:10x10
- Kitchen:10x10
Architecture
- Bedrooms:3
- Bathrooms:2
- Year Built:1978
- Stories:1
- Style:One Story
- Roof:Composition
- Foundation:Slab
- Parking:Two Car Garage, Attached
Property Features
- Neighborhood Amenities:None
- Water/Sewer:Water System, Sewer System, City
Tax and Financial Info
- Proposed Terms:Conventional, FHA, VA, Cash
- Total Tax:5057.56
3 BD | 2 BA | 1,476 SqFt
© 2025 Lone Star Real Estate. All rights reserved. The data relating to real estate for sale on this web site comes in part from the Internet Data Exchange Program of Lone Star Real Estate. Information provided is for viewer's personal, non-commercial use and may not be used for any purpose other than to identify prospective properties the viewer may be interested in purchasing. Information provided is deemed reliable but not guaranteed. Listing Courtesy of Janine Moore with Clark Realty & Associates,LLC.

