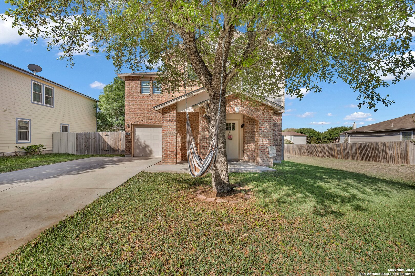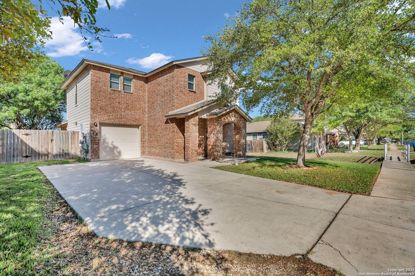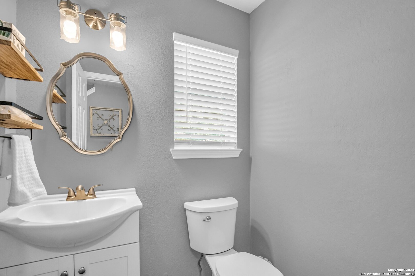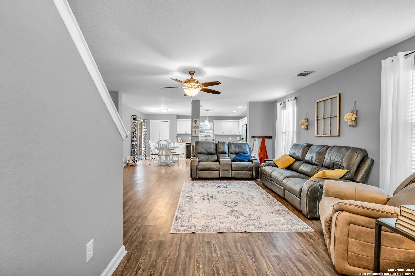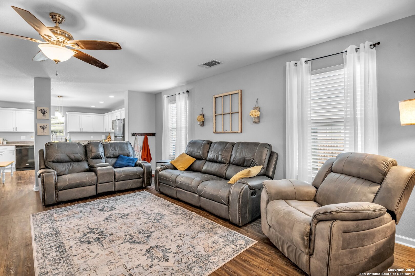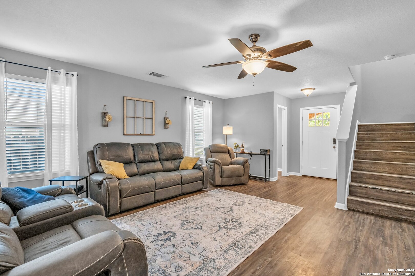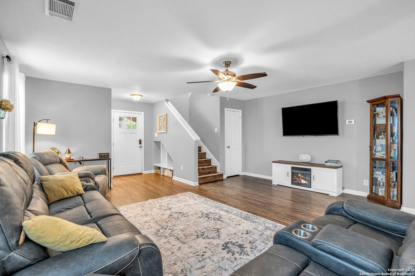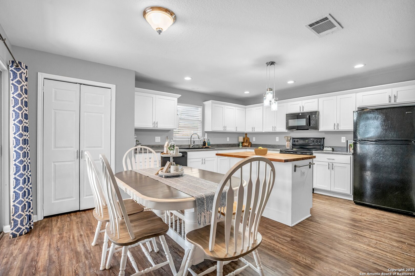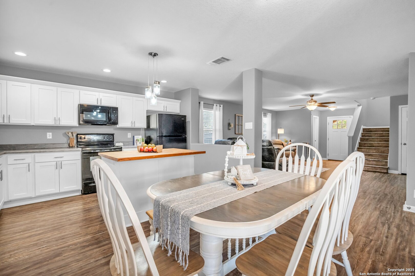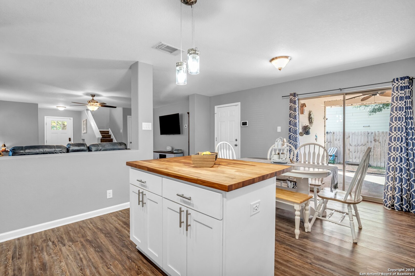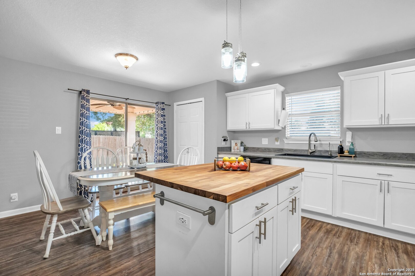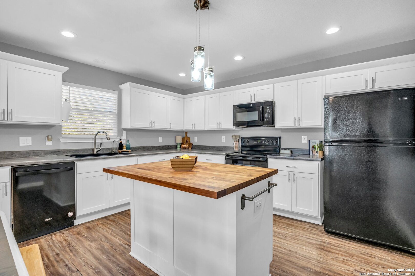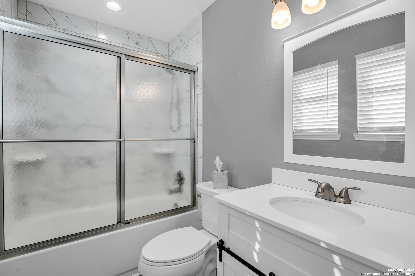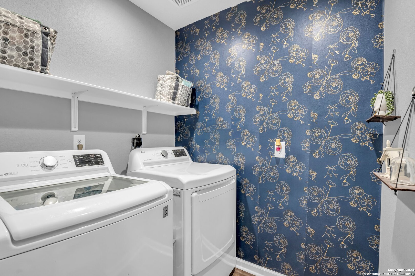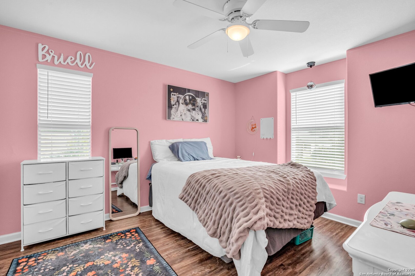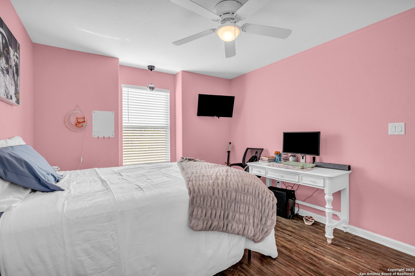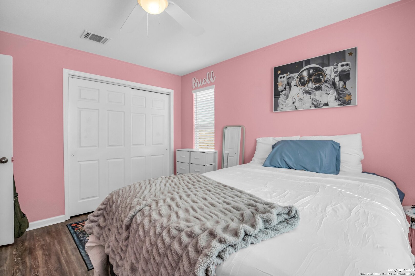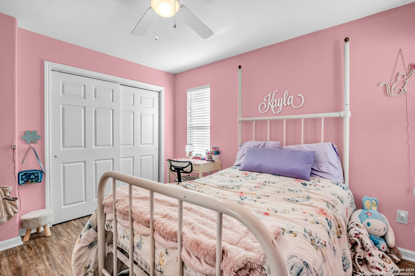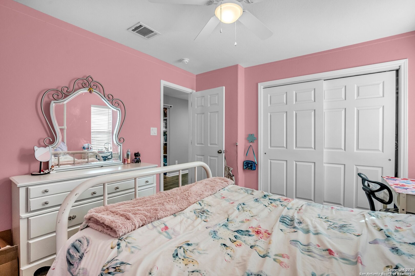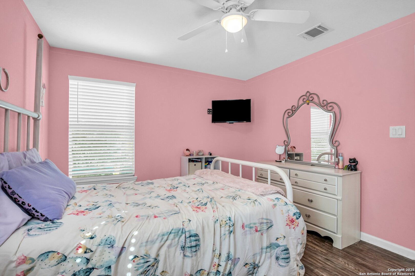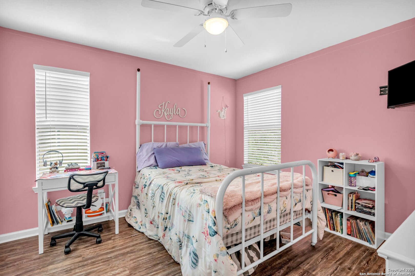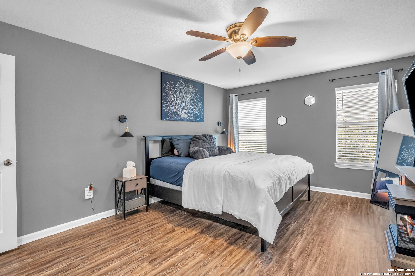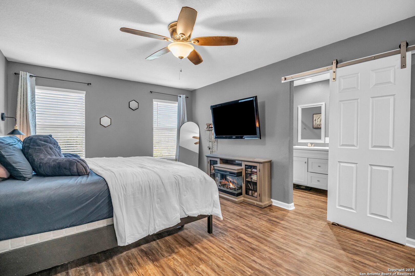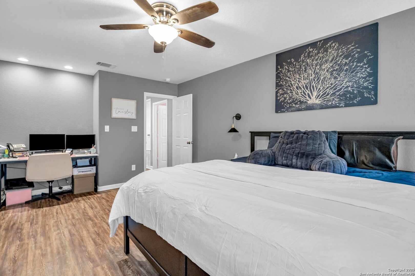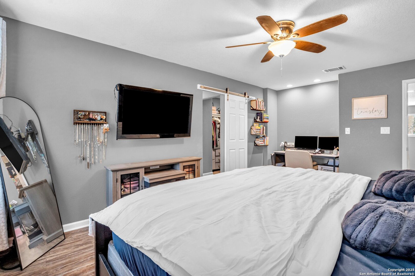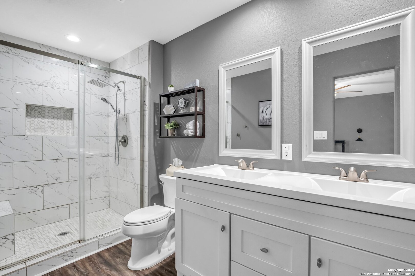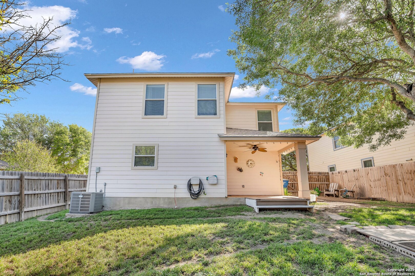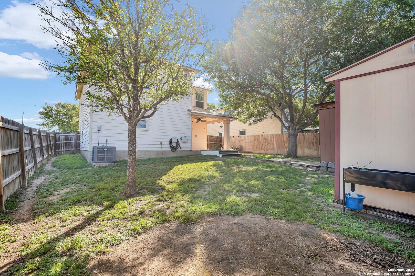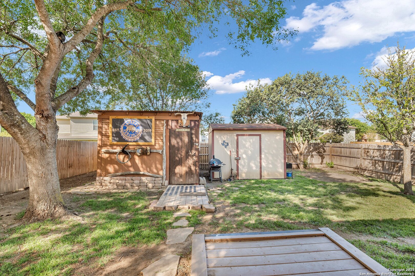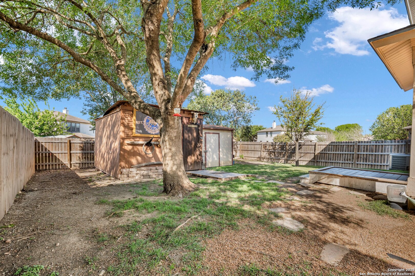Property Details
Cherokee
New Braunfels, TX 78132
$250,000
3 BD | 3 BA |
Property Description
This charming 3-bedroom, 2.5-bathroom home in New Braunfels has been recently remodeled and thoughtfully updated, offering modern touches and move-in-ready comfort. From fresh finishes to stylish upgrades, this home is filled with warmth and personality. Inside, you'll find a spacious layout perfect for everyday living and entertaining, with updated flooring, fixtures, and a refreshed kitchen that flows seamlessly into the eat in kitchen and living areas. The floorpan was designed with thoughtfullnes putting all bedrooms upstairs to give privacy from the main living areas AND having the laundry upstairs for convenience! Step outside to a backyard built for fun and function-complete with a man cave or she shed, giving you that extra space for hobbies, work, or relaxing in your own private escape. Located with walking distance to the elementary school and just minutes from major highways, commuting to Austin or San Antonio is a breeze. You'll also love being close to shopping, dining, and everything New Braunfels has to offer. Don't miss your chance to own this beautifully upgraded home in a fantastic location-schedule your showing today!
-
Type: Residential Property
-
Year Built: 2004
-
Cooling: One Central
-
Heating: Central
-
Lot Size: 0.13 Acres
Property Details
- Status:Back on Market
- Type:Residential Property
- MLS #:1856945
- Year Built:2004
- Sq. Feet:1,822
Community Information
- Address:668 Cherokee New Braunfels, TX 78132
- County:Comal
- City:New Braunfels
- Subdivision:MEADOWS OF MORNINGSIDE 2
- Zip Code:78132
School Information
- School System:Comal
- High School:Davenport
- Middle School:Danville Middle School
- Elementary School:Morningside
Features / Amenities
- Total Sq. Ft.:1,822
- Interior Features:One Living Area, Eat-In Kitchen, Island Kitchen, Utility Room Inside, All Bedrooms Upstairs, Open Floor Plan, Cable TV Available, High Speed Internet, Laundry Upper Level, Walk in Closets
- Fireplace(s): Not Applicable
- Floor:Vinyl
- Inclusions:Ceiling Fans, Washer Connection, Dryer Connection, Microwave Oven, Stove/Range, Disposal, Dishwasher
- Master Bath Features:Shower Only, Double Vanity
- Cooling:One Central
- Heating Fuel:Electric
- Heating:Central
- Master:12x6
- Bedroom 2:12x11
- Bedroom 3:12x11
- Dining Room:18x14
- Kitchen:19x18
Architecture
- Bedrooms:3
- Bathrooms:3
- Year Built:2004
- Stories:2
- Style:Two Story
- Roof:Composition
- Foundation:Slab
- Parking:One Car Garage
Property Features
- Neighborhood Amenities:None
- Water/Sewer:City
Tax and Financial Info
- Proposed Terms:Conventional, FHA, VA, Cash
- Total Tax:4900
3 BD | 3 BA | 1,822 SqFt
© 2025 Lone Star Real Estate. All rights reserved. The data relating to real estate for sale on this web site comes in part from the Internet Data Exchange Program of Lone Star Real Estate. Information provided is for viewer's personal, non-commercial use and may not be used for any purpose other than to identify prospective properties the viewer may be interested in purchasing. Information provided is deemed reliable but not guaranteed. Listing Courtesy of Misty Estrada with Epique Realty LLC.

