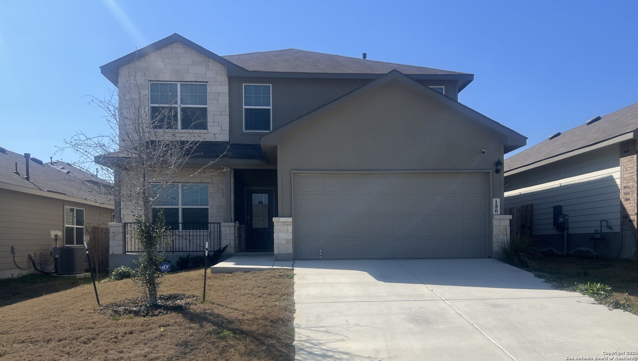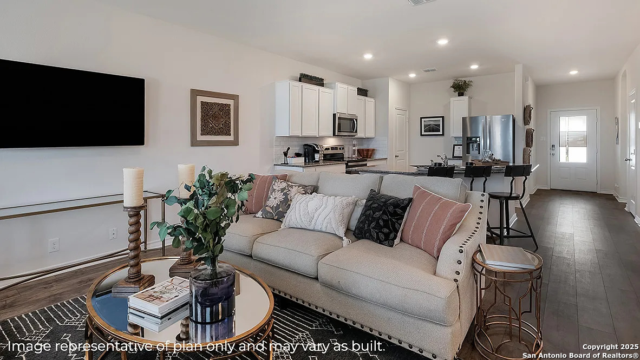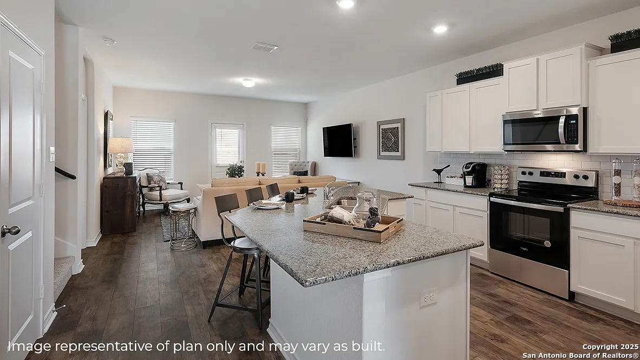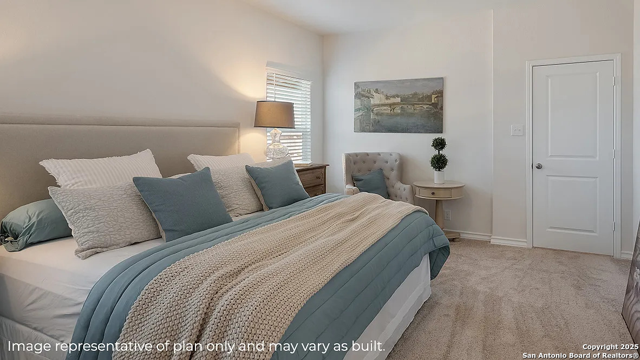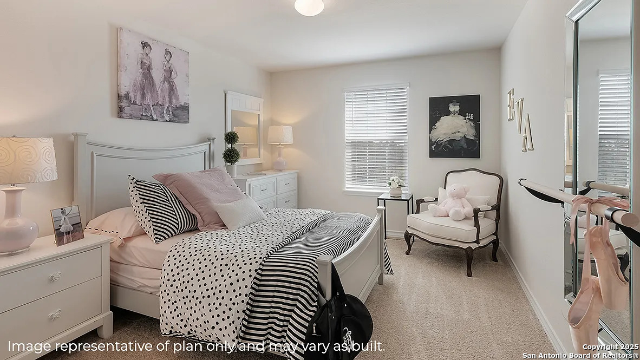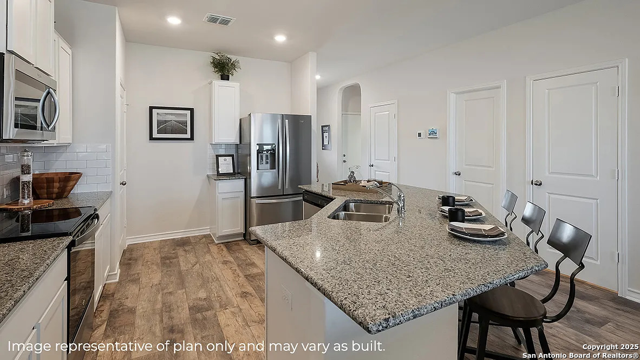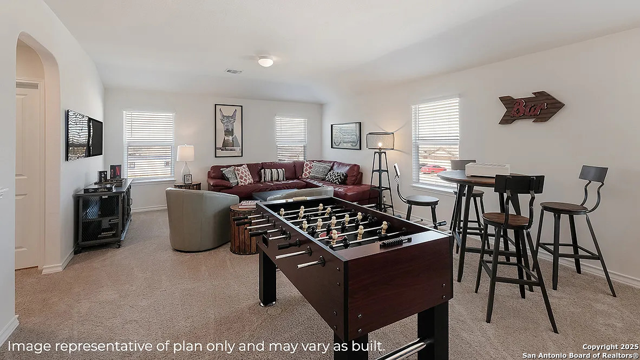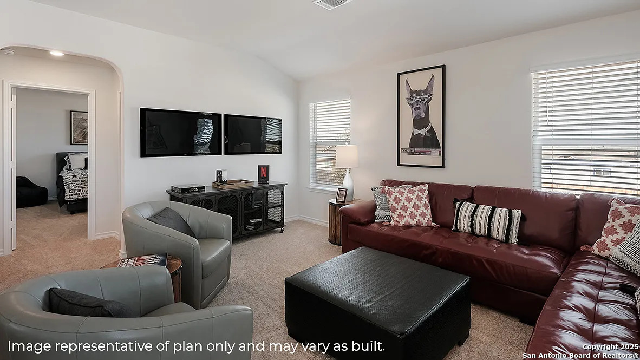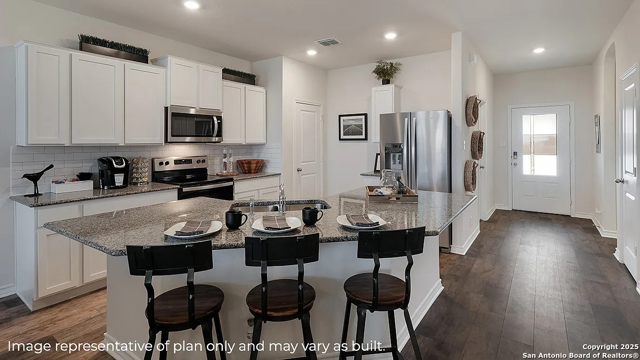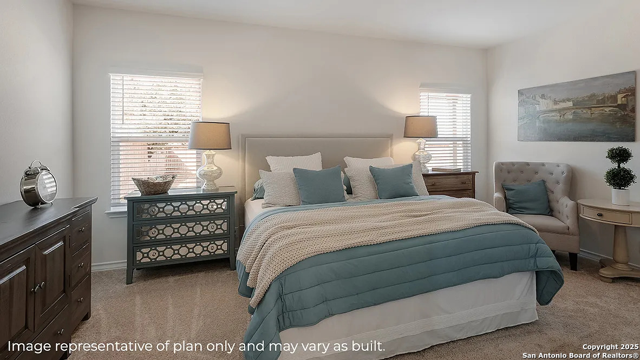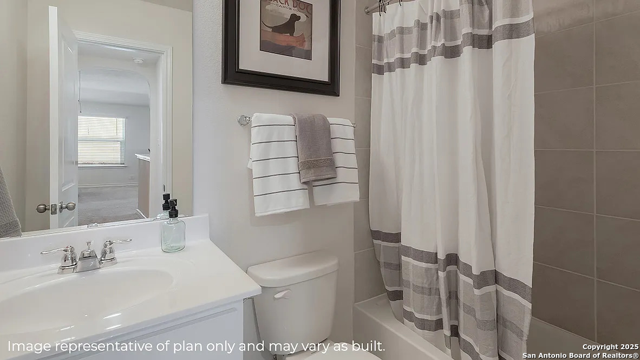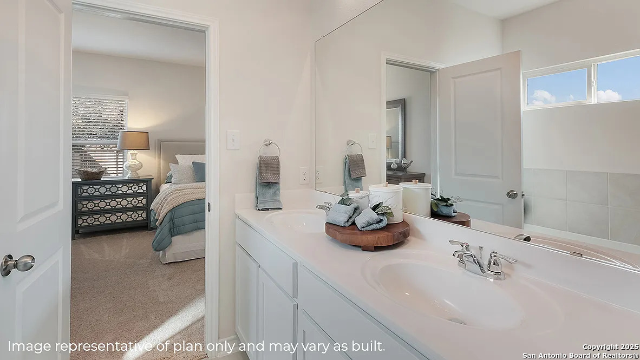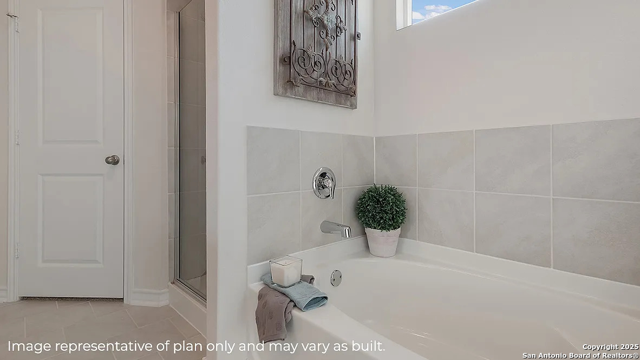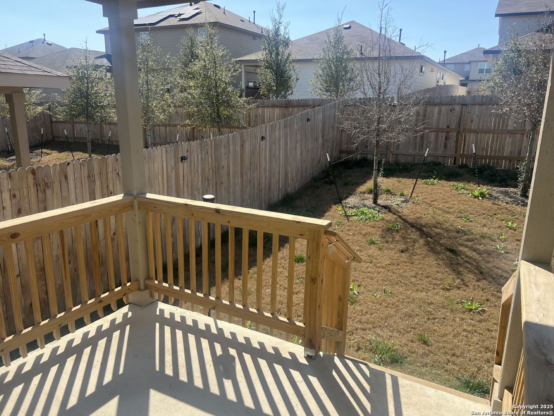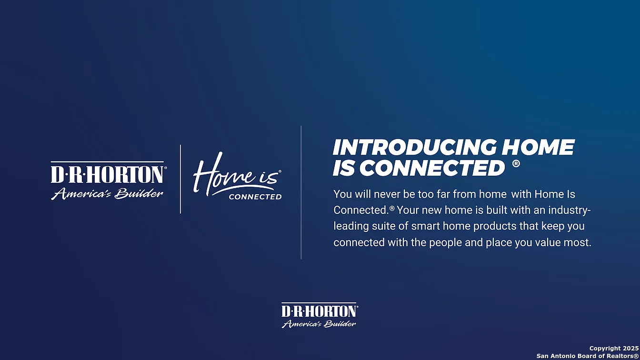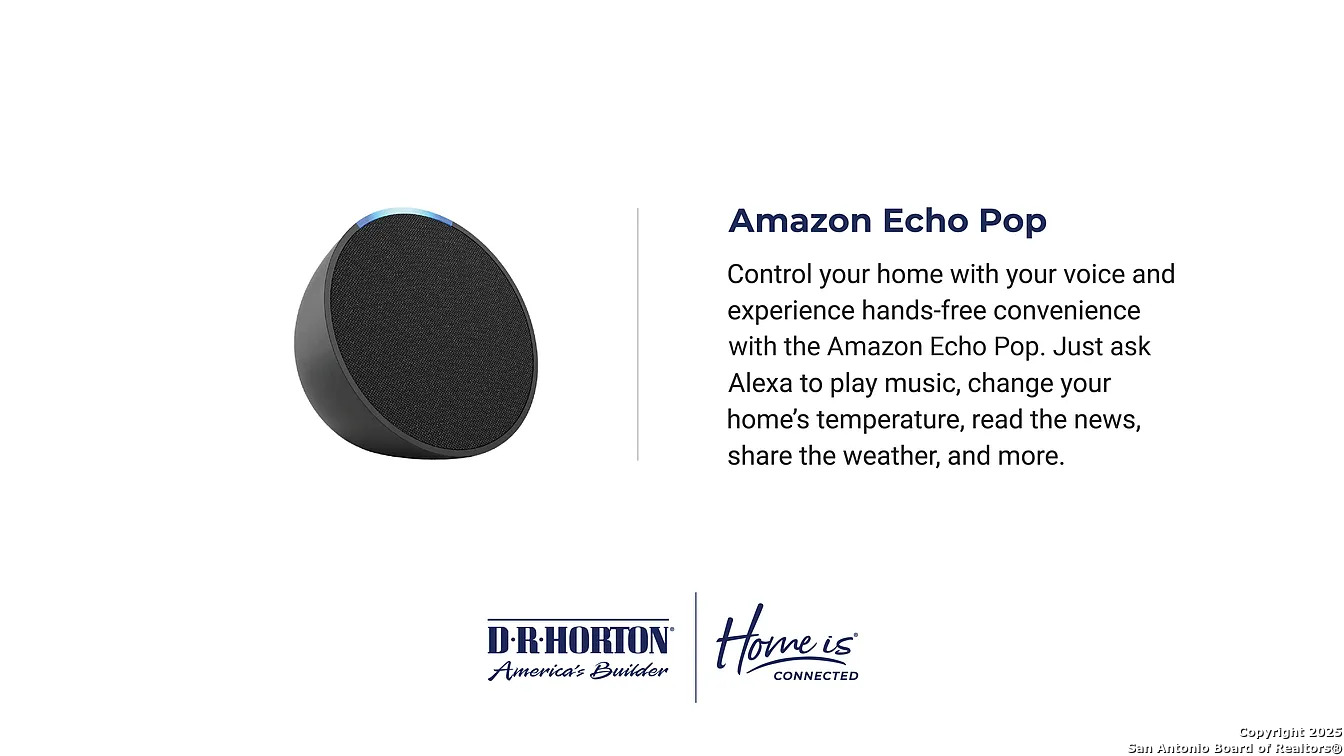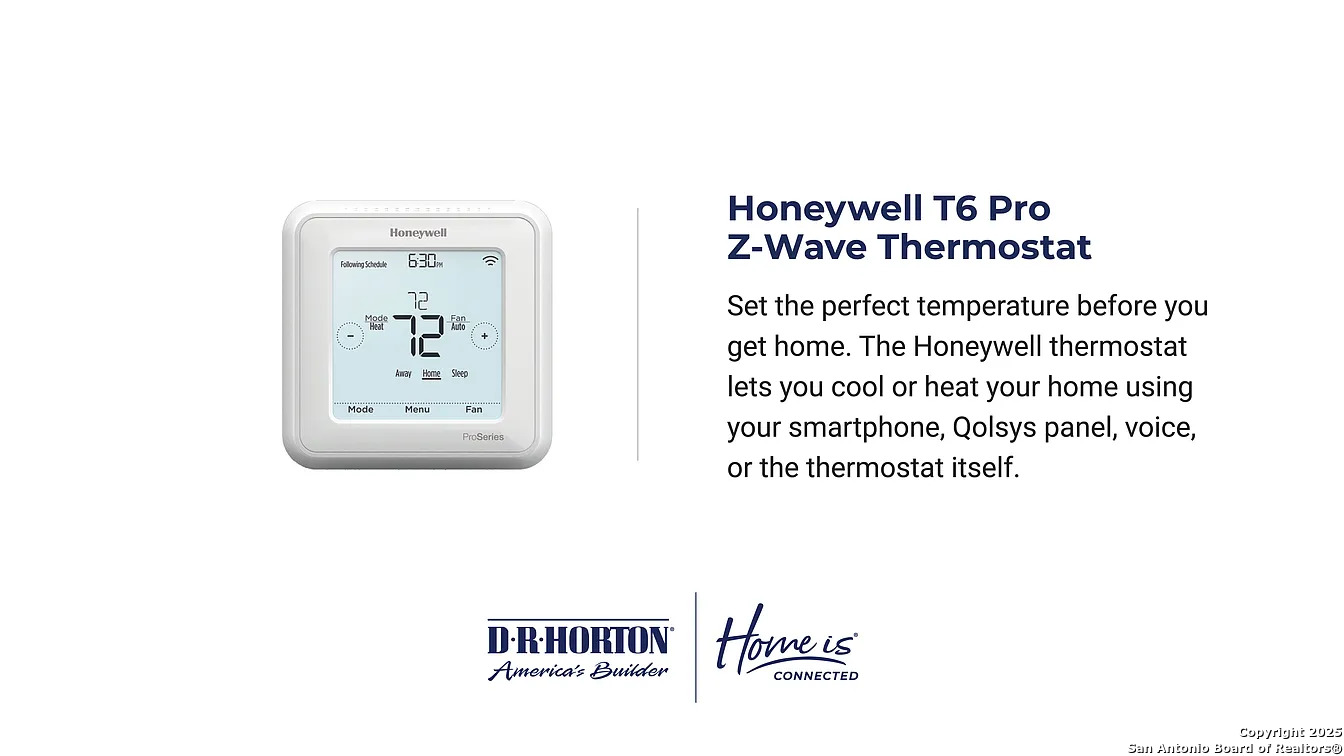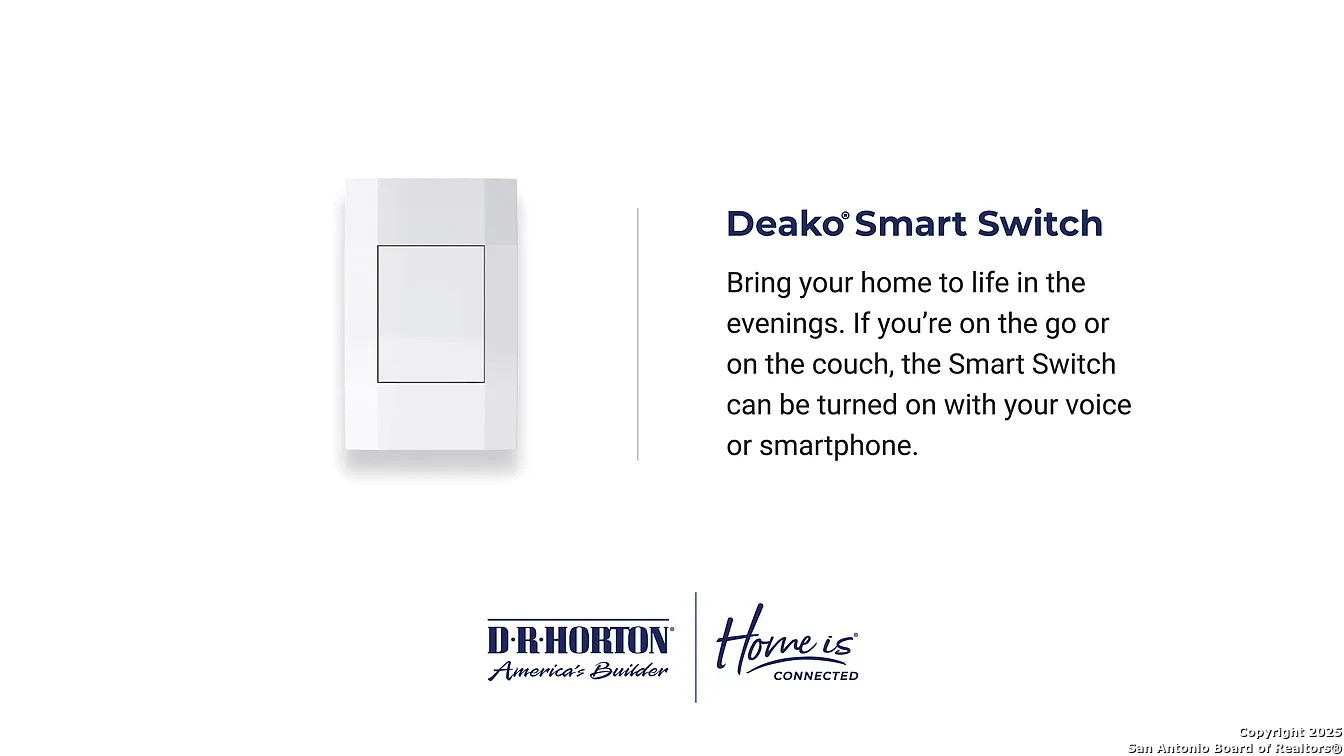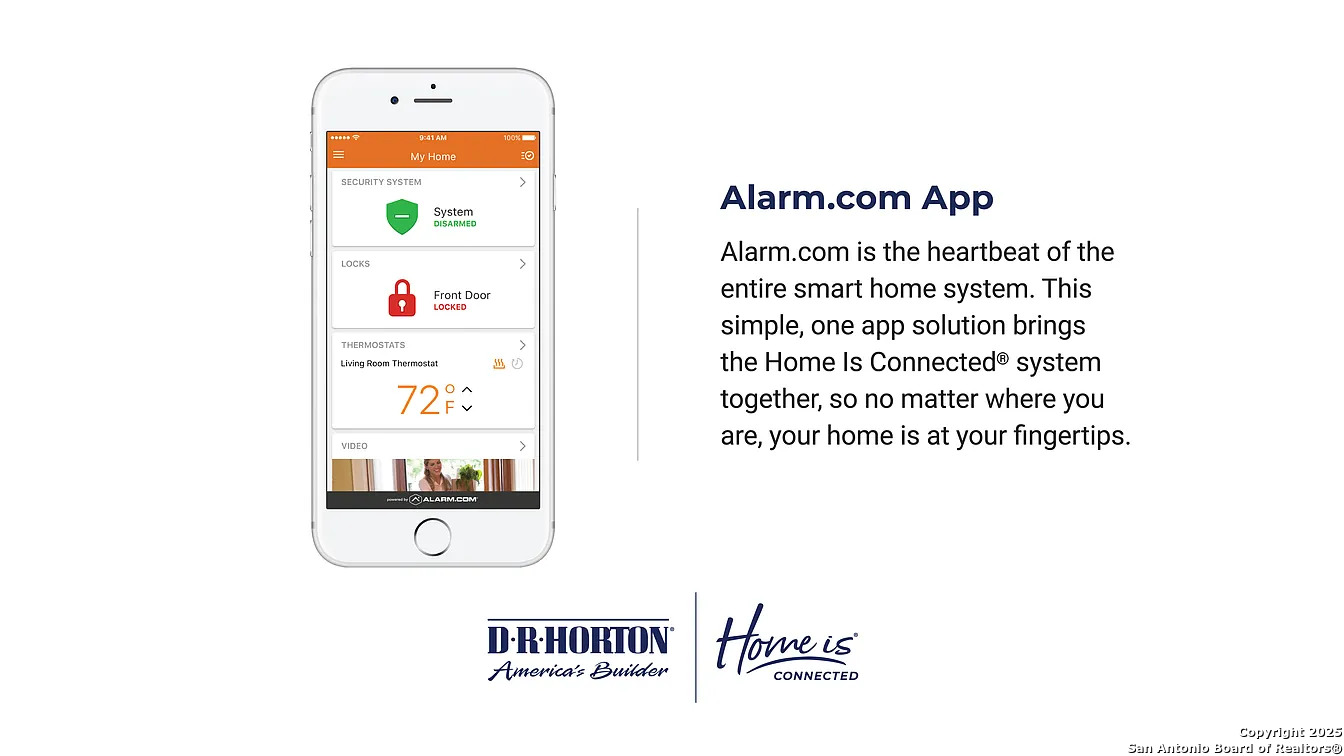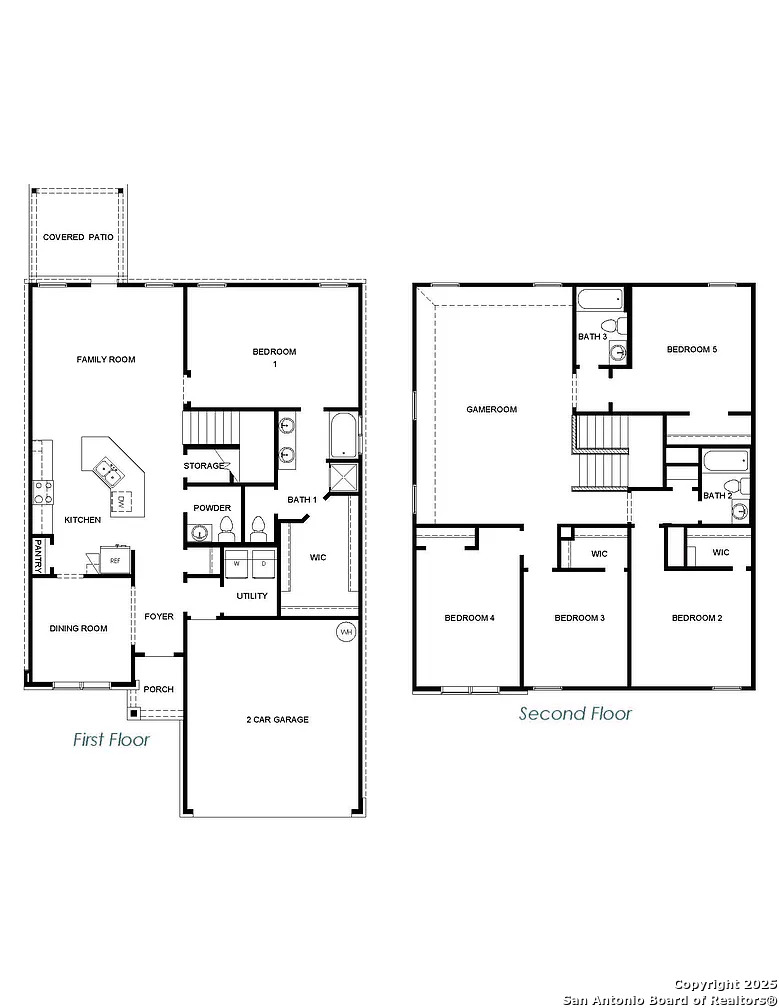Property Details
Wild Duck
San Antonio, TX 78253
$369,215
5 BD | 4 BA |
Property Description
OWNER ASSISTED PURCHASE. We offer an easy-to-qualify program with no banks or credit score requirements-just an opportunity to own a home based on income and employment. This beautifully upgraded smart home comes with $30,000 worth of solar panels. The home features granite countertops, stainless steel appliances, a stylish angled kitchen island, and smart technology that lets you control lights, locks, and temperature from your phone. You'll love the spacious layout with double vanity sinks, a garden tub, walk-in closet, 9-foot ceilings, and luxury vinyl flooring. Plus, there's a covered patio and two-car garage for added comfort and convenience. Enjoy tax benefits, financial stability, and a place to truly be your own. Become a homeowner at closing and start building real wealth instead of paying rent. Schedule a tour today. Hablamos Espanol!
-
Type: Residential Property
-
Year Built: 2023
-
Cooling: One Central
-
Heating: Central
-
Lot Size: 0.12 Acres
Property Details
- Status:Available
- Type:Residential Property
- MLS #:1857301
- Year Built:2023
- Sq. Feet:2,677
Community Information
- Address:180 Wild Duck San Antonio, TX 78253
- County:Medina
- City:San Antonio
- Subdivision:REDBIRD RANCH
- Zip Code:78253
School Information
- School System:Medina ISD
- High School:Medina
- Middle School:Medina
- Elementary School:Medina
Features / Amenities
- Total Sq. Ft.:2,677
- Interior Features:Two Living Area
- Fireplace(s): Not Applicable
- Floor:Carpeting, Ceramic Tile
- Inclusions:Washer Connection, Dryer Connection, Microwave Oven, Stove/Range, Gas Cooking, Dishwasher, Ice Maker Connection, Gas Water Heater, Garage Door Opener, Plumb for Water Softener, Solid Counter Tops
- Master Bath Features:Tub/Shower Combo
- Exterior Features:Covered Patio, Privacy Fence, Sprinkler System, Double Pane Windows
- Cooling:One Central
- Heating Fuel:Natural Gas
- Heating:Central
- Master:13x16
- Bedroom 2:12x14
- Bedroom 3:10x12
- Bedroom 4:14x11
- Dining Room:10x10
- Family Room:15x13
- Kitchen:12x10
Architecture
- Bedrooms:5
- Bathrooms:4
- Year Built:2023
- Stories:2
- Style:Two Story
- Roof:Composition
- Foundation:Slab
- Parking:Two Car Garage
Property Features
- Lot Dimensions:45x120
- Neighborhood Amenities:Pool, Tennis, Clubhouse, Park/Playground, Jogging Trails, Sports Court
- Water/Sewer:Water System, Sewer System
Tax and Financial Info
- Proposed Terms:1st Seller Carry, Other
- Total Tax:1754
5 BD | 4 BA | 2,677 SqFt
© 2025 Lone Star Real Estate. All rights reserved. The data relating to real estate for sale on this web site comes in part from the Internet Data Exchange Program of Lone Star Real Estate. Information provided is for viewer's personal, non-commercial use and may not be used for any purpose other than to identify prospective properties the viewer may be interested in purchasing. Information provided is deemed reliable but not guaranteed. Listing Courtesy of Gary Bisha with My Castle Realty.

