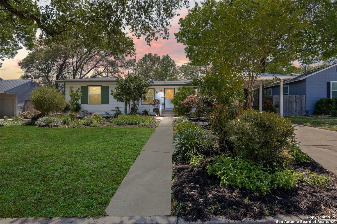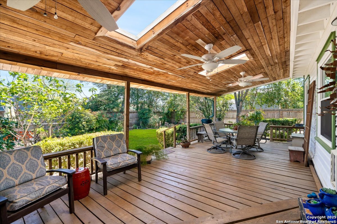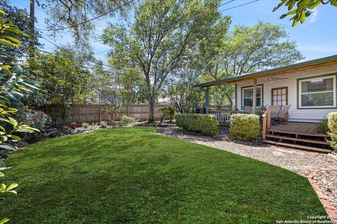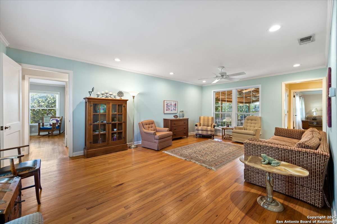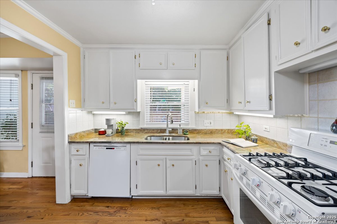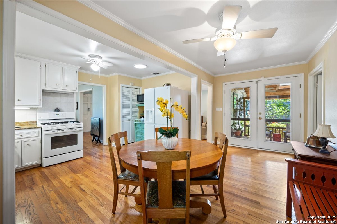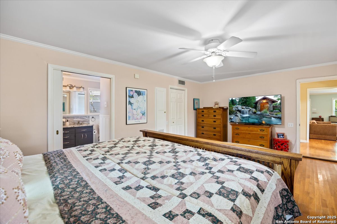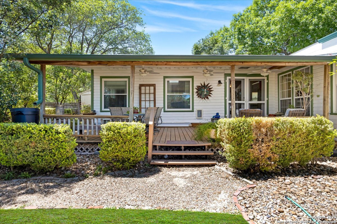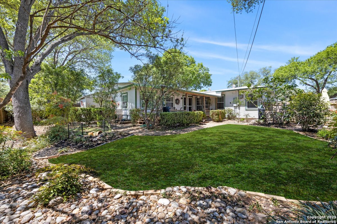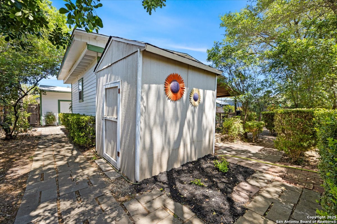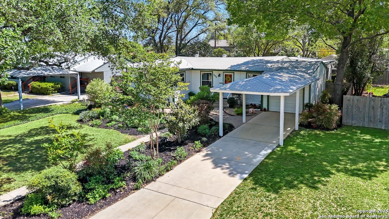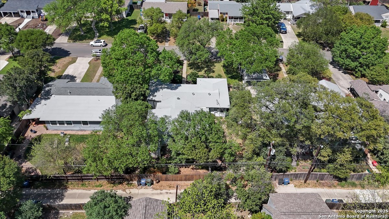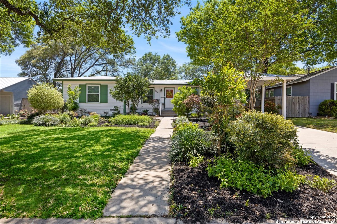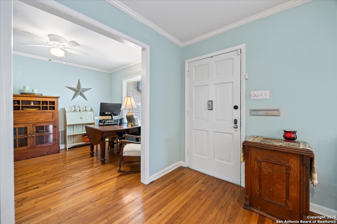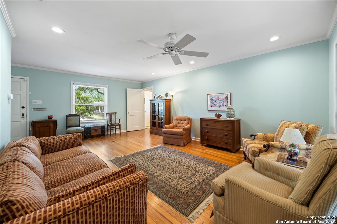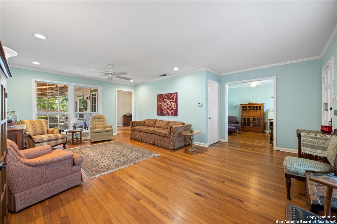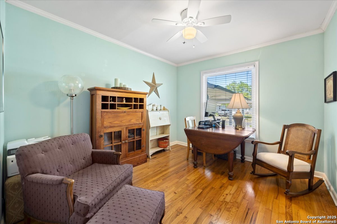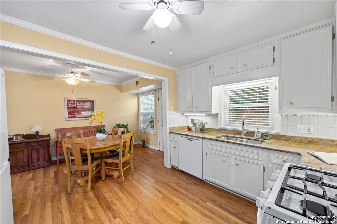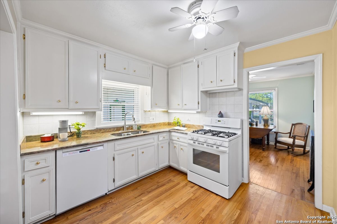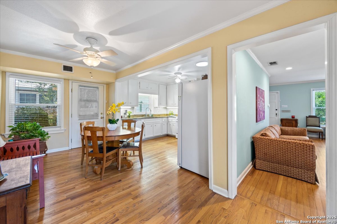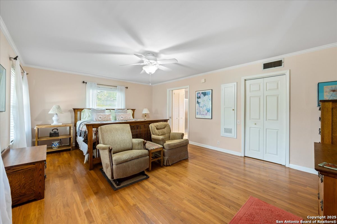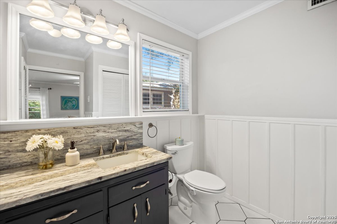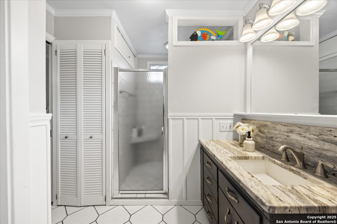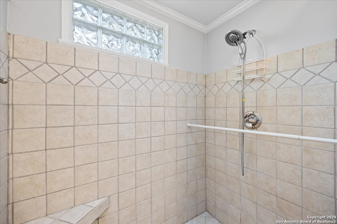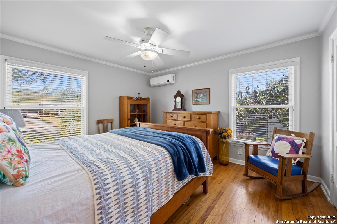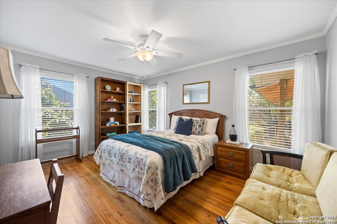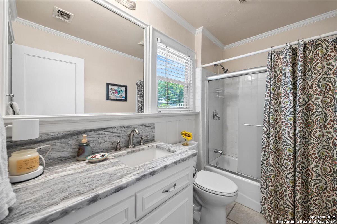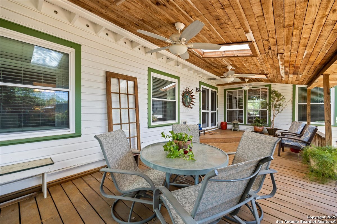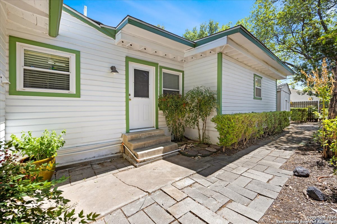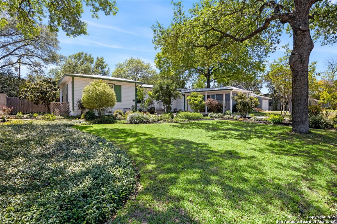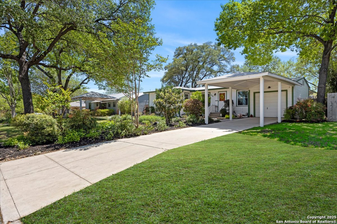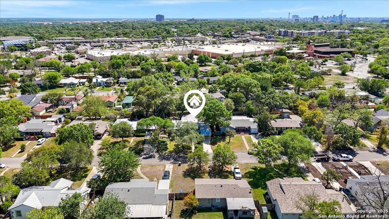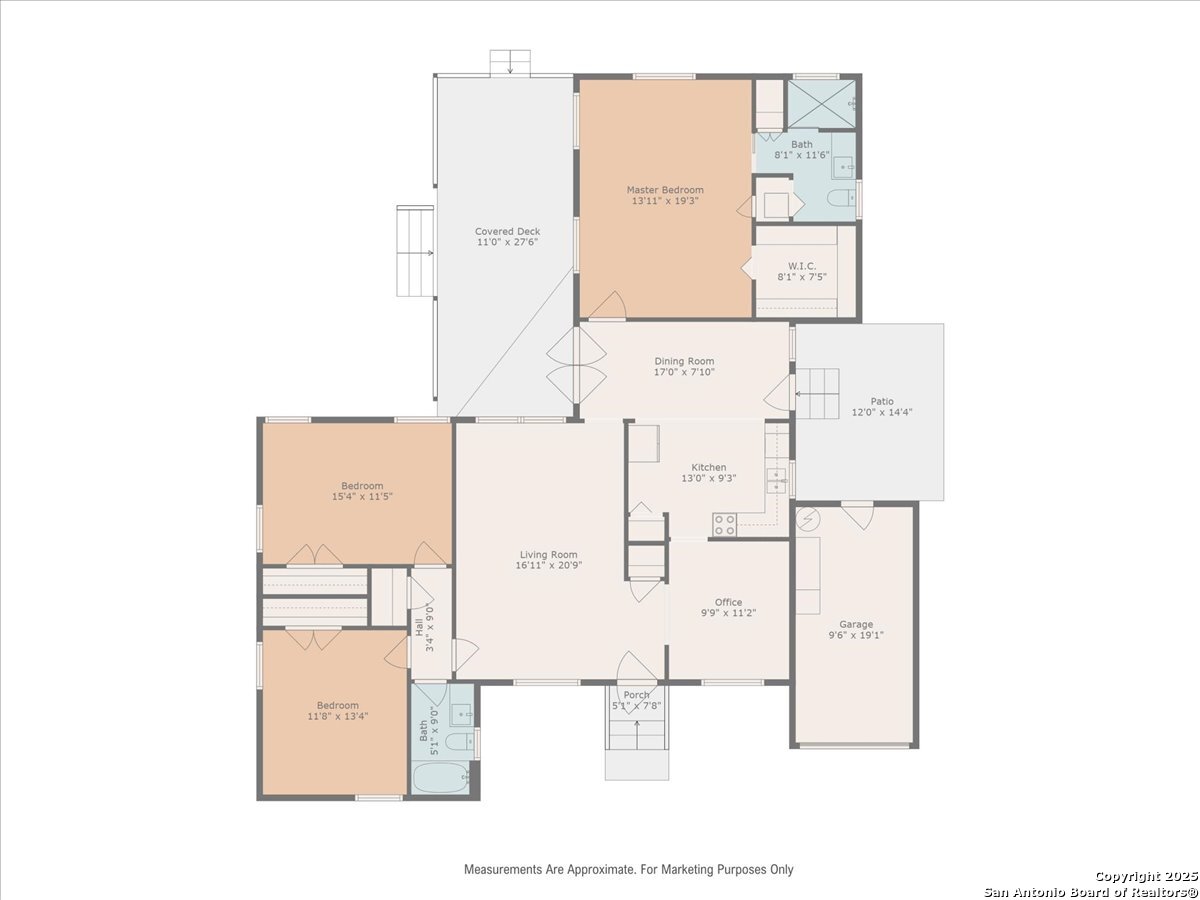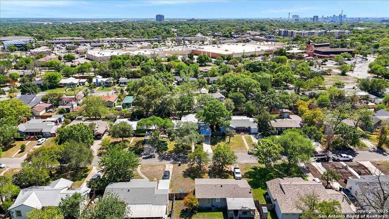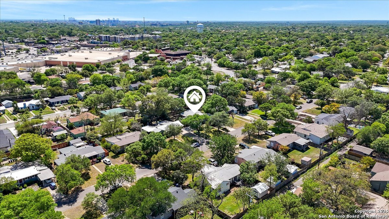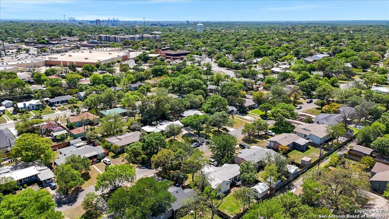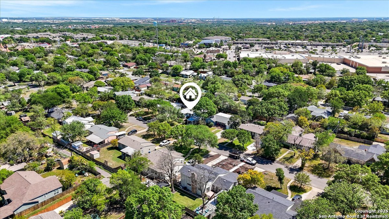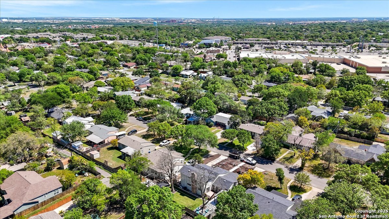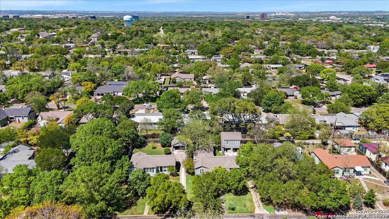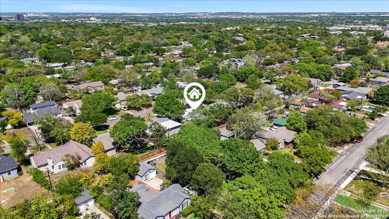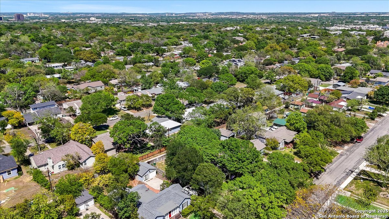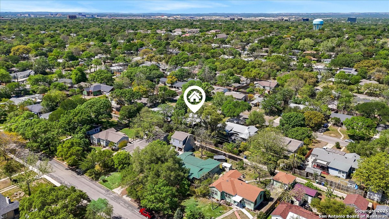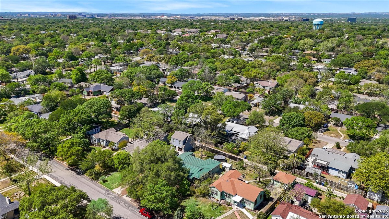Property Details
Brees Blvd
San Antonio, TX 78209
$424,900
3 BD | 2 BA |
Property Description
**OPEN HOUSE SAT 4/19 1-3PM**Full of character and nestled beneath a canopy of mature trees, this beautifully maintained 3-bedroom, 2-bath home with an office blends timeless appeal with thoughtful updates. Original hardwood floors run through much of the home, while the kitchen and one bedroom feature updated flooring for a fresh touch. The spacious primary suite is a standout addition, offering a large walk-in closet, oversized 42" door for accessibility, and a generous walk-in shower. Enjoy the added flexibility of washer and dryer connections in both the primary bath and the garage. Updates include a new roof and skylights (2019), HVAC system (2010), and a new sewer line (2010). The home sits on a pier and beam foundation, with the exception of the primary suite, and features updated windows with a transferable warranty for added peace of mind. Whether you're entertaining or simply relaxing, the inviting deck is the perfect spot to unwind, while inside, large double windows fill the living spaces with natural light and backyard views. Outdoors, enjoy the eco-friendly additions of rain barrels and gutters, along with a front-yard sprinkler system and a beautifully landscaped backyard that offers privacy, tranquility, and the feeling of your own personal retreat.
-
Type: Residential Property
-
Year Built: 1947
-
Cooling: One Central
-
Heating: Central
-
Lot Size: 0.20 Acres
Property Details
- Status:Contract Pending
- Type:Residential Property
- MLS #:1857300
- Year Built:1947
- Sq. Feet:1,640
Community Information
- Address:326 Brees Blvd San Antonio, TX 78209
- County:Bexar
- City:San Antonio
- Subdivision:TERRELL HEIGHTS
- Zip Code:78209
School Information
- School System:Alamo Heights I.S.D.
- High School:Alamo Heights
- Middle School:Alamo Heights
- Elementary School:Woodridge
Features / Amenities
- Total Sq. Ft.:1,640
- Interior Features:One Living Area, Eat-In Kitchen, Study/Library, 1st Floor Lvl/No Steps, Open Floor Plan, All Bedrooms Downstairs, Laundry Main Level, Walk in Closets
- Fireplace(s): Not Applicable
- Floor:Wood
- Inclusions:Ceiling Fans, Washer Connection, Dryer Connection, Gas Cooking, Disposal, Dishwasher, Smoke Alarm, Gas Water Heater, Garage Door Opener, Central Distribution Plumbing System
- Master Bath Features:Shower Only, Single Vanity
- Exterior Features:Covered Patio, Deck/Balcony, Privacy Fence, Partial Sprinkler System, Storage Building/Shed, Mature Trees
- Cooling:One Central
- Heating Fuel:Natural Gas
- Heating:Central
- Master:13x19
- Bedroom 2:15x11
- Bedroom 3:11x13
- Dining Room:17x7
- Kitchen:13x9
- Office/Study:9x11
Architecture
- Bedrooms:3
- Bathrooms:2
- Year Built:1947
- Stories:1
- Style:One Story
- Roof:Composition
- Parking:One Car Garage
Property Features
- Neighborhood Amenities:None
- Water/Sewer:Water System, City
Tax and Financial Info
- Proposed Terms:Conventional, FHA, VA, Cash
- Total Tax:9090.17
3 BD | 2 BA | 1,640 SqFt
© 2025 Lone Star Real Estate. All rights reserved. The data relating to real estate for sale on this web site comes in part from the Internet Data Exchange Program of Lone Star Real Estate. Information provided is for viewer's personal, non-commercial use and may not be used for any purpose other than to identify prospective properties the viewer may be interested in purchasing. Information provided is deemed reliable but not guaranteed. Listing Courtesy of Kristen Schramme with Keller Williams Legacy.

