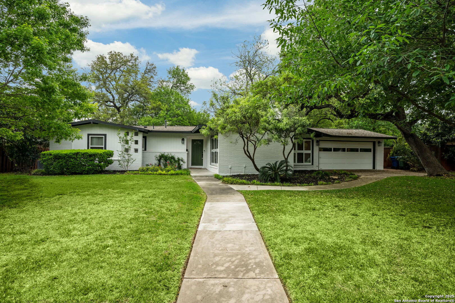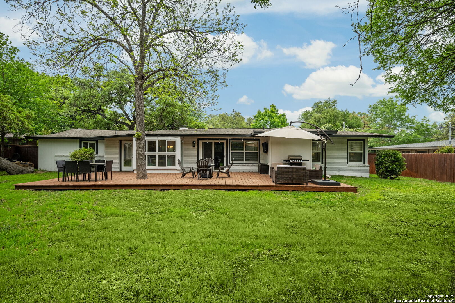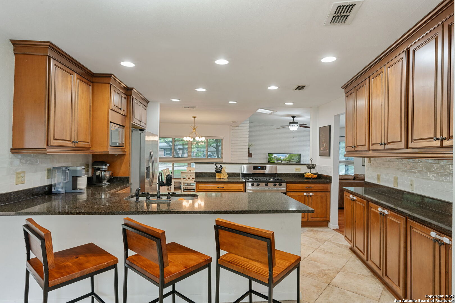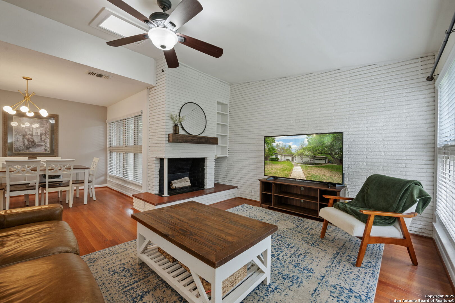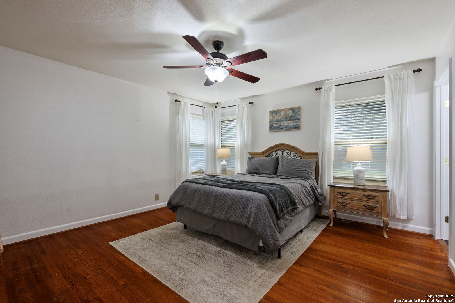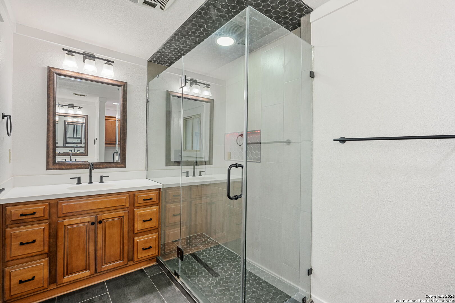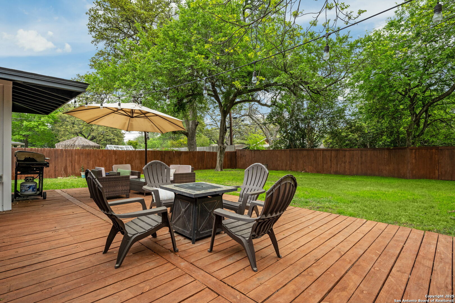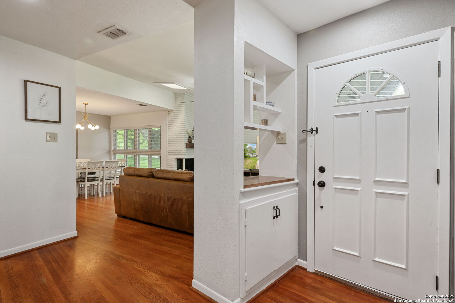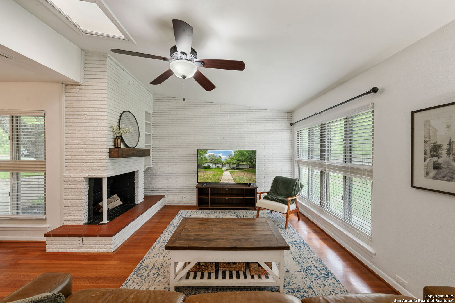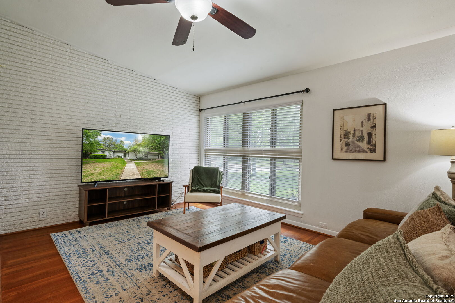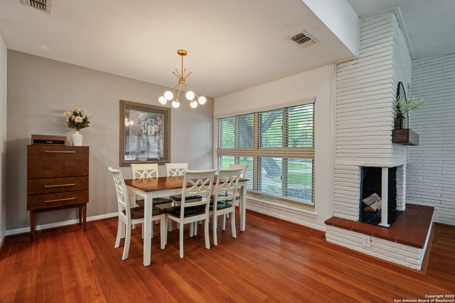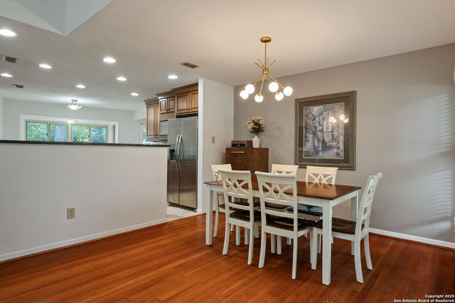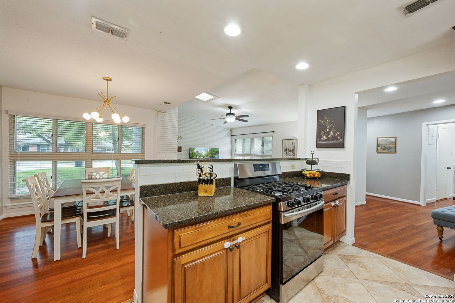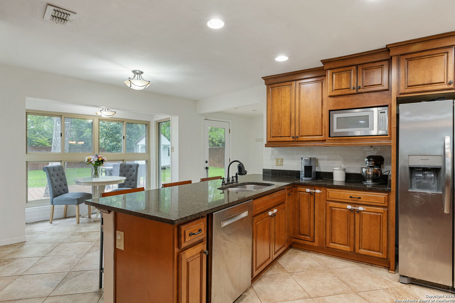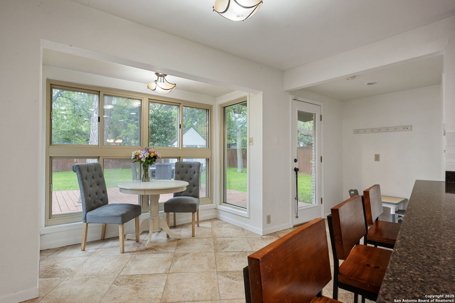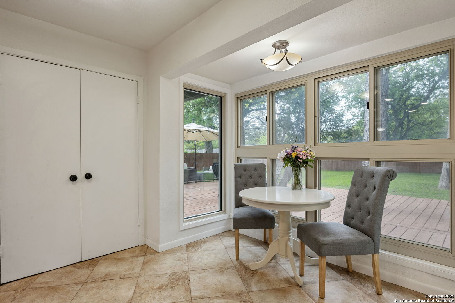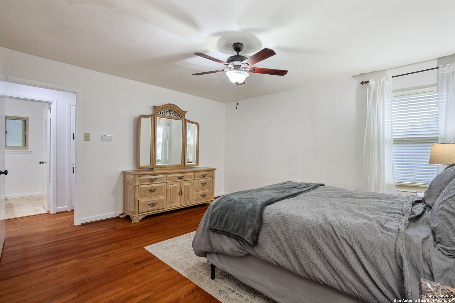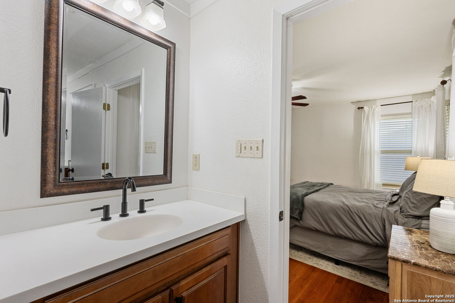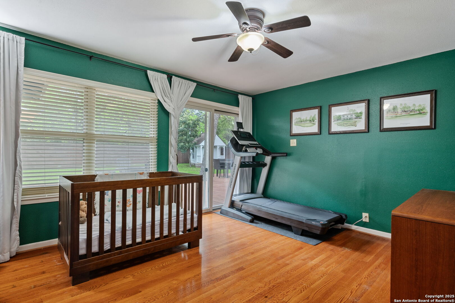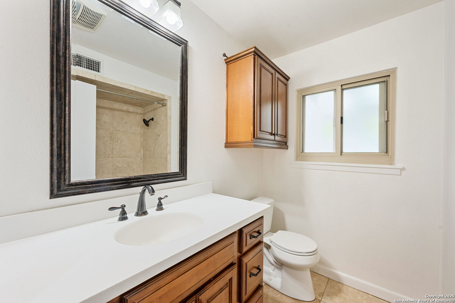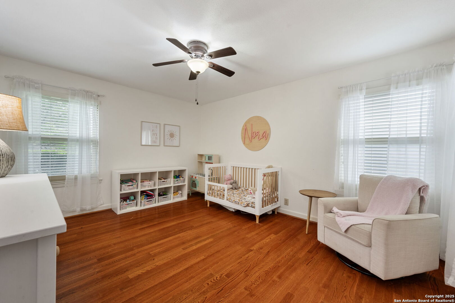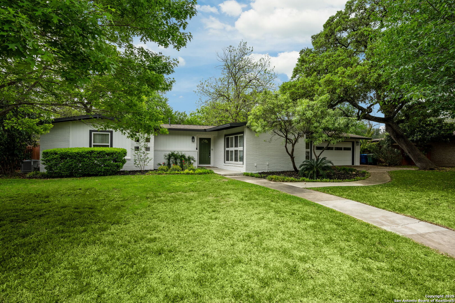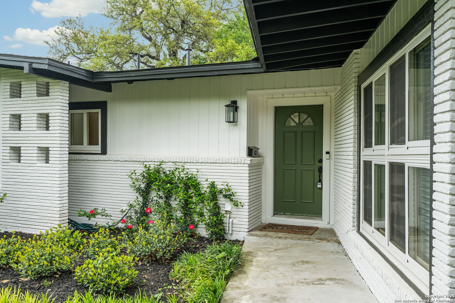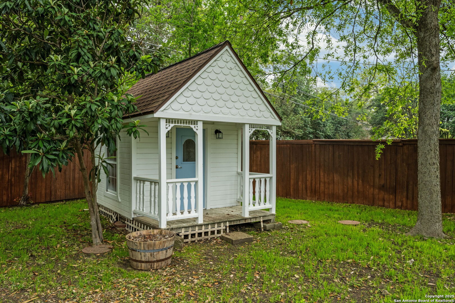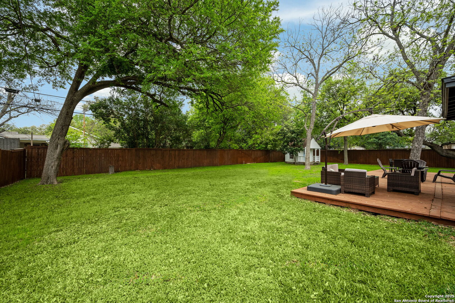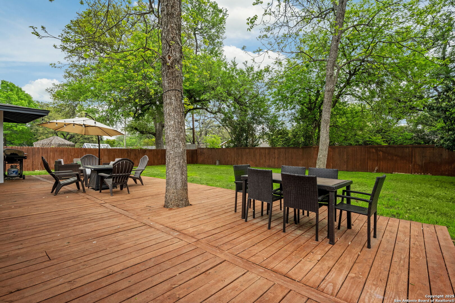Property Details
Wyndale St
San Antonio, TX 78209
$525,000
3 BD | 2 BA |
Property Description
Charming one-story home in Northwood! This well-maintained 3 beds, 2 baths offers +/- 1,900 sqft of inviting living space with an open floor plan designed for comfort. The kitchen features granite countertops, fine cabinetry, and stainless steel appliances, while the spacious primary bedroom includes a walk-in closet and a full bath with a double vanity and a walk-in shower. This home is nestled in the walkable and bike-friendly Oak Park neighborhood, just 1 mile from HEB, 3 miles from the airport, 2.5 miles from Quarry Golf Club and its surrounding shopping and dining district, 6 miles from the Pearl, and 8 miles from the iconic River Walk. Ideal for families, the community offers three public parks and playgrounds within walking distance, including the Northwood Elementary School playground just a block away, which hosts an annual kids' fair. Several reputable daycares are also nearby. Enjoy the annual Fourth of July parade that marches right down your street and take advantage of local amenities like the Alamo Heights Pool and Little League (3.5 miles) and Sunset Plaza (2 miles), featuring a general store, pizzeria, bagel shop, pet store, children's boutique, and Orange Theory fitness center catering to a variety of lifestyle needs. This home truly offers the perfect blend of comfort, convenience, and community. Step outside to a large backyard with lush green grass, mature trees, new 860 square foot hardwood deck, and large privacy fence - perfect for outdoor gatherings. North East ISD, Welcome home! *Showings will start Sunday, April 13th 2025!*
-
Type: Residential Property
-
Year Built: 1954
-
Cooling: One Central
-
Heating: Central
-
Lot Size: 0.32 Acres
Property Details
- Status:Available
- Type:Residential Property
- MLS #:1845035
- Year Built:1954
- Sq. Feet:1,900
Community Information
- Address:210 Wyndale St San Antonio, TX 78209
- County:Bexar
- City:San Antonio
- Subdivision:NORTHWOOD LOOP 410
- Zip Code:78209
School Information
- School System:North East I.S.D
- High School:Macarthur
- Middle School:Garner
- Elementary School:Northwood
Features / Amenities
- Total Sq. Ft.:1,900
- Interior Features:One Living Area, Liv/Din Combo, Eat-In Kitchen, Breakfast Bar, Utility Room Inside, 1st Floor Lvl/No Steps, Open Floor Plan, All Bedrooms Downstairs, Laundry Main Level
- Fireplace(s): One, Living Room
- Floor:Ceramic Tile, Wood
- Inclusions:Ceiling Fans, Washer Connection, Dryer Connection, Self-Cleaning Oven, Microwave Oven, Stove/Range, Gas Cooking, Refrigerator, Disposal, Dishwasher, Smoke Alarm, Security System (Owned), Pre-Wired for Security, Gas Water Heater, Garage Door Opener, Solid Counter Tops, Custom Cabinets, Carbon Monoxide Detector, City Garbage service
- Master Bath Features:Shower Only, Double Vanity
- Exterior Features:Patio Slab, Privacy Fence, Sprinkler System, Double Pane Windows, Mature Trees
- Cooling:One Central
- Heating Fuel:Natural Gas
- Heating:Central
- Master:15x14
- Bedroom 2:15x12
- Bedroom 3:15x13
- Dining Room:12x10
- Kitchen:18x12
Architecture
- Bedrooms:3
- Bathrooms:2
- Year Built:1954
- Stories:1
- Style:One Story, Traditional
- Roof:Composition
- Foundation:Slab
- Parking:Two Car Garage, Attached
Property Features
- Neighborhood Amenities:None
- Water/Sewer:Water System, Sewer System
Tax and Financial Info
- Proposed Terms:Conventional, FHA, VA, Cash
- Total Tax:11637.53
3 BD | 2 BA | 1,900 SqFt
© 2025 Lone Star Real Estate. All rights reserved. The data relating to real estate for sale on this web site comes in part from the Internet Data Exchange Program of Lone Star Real Estate. Information provided is for viewer's personal, non-commercial use and may not be used for any purpose other than to identify prospective properties the viewer may be interested in purchasing. Information provided is deemed reliable but not guaranteed. Listing Courtesy of Alexis Weigand with Keller Williams City-View.

