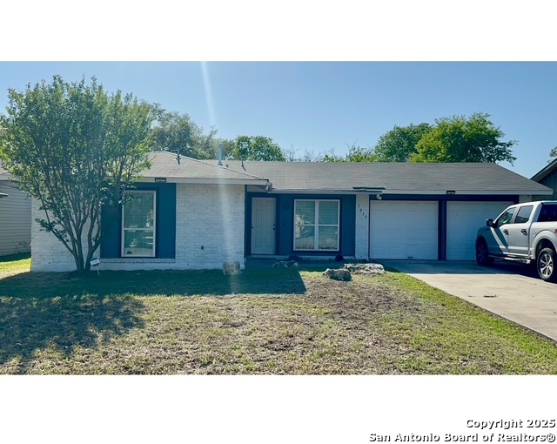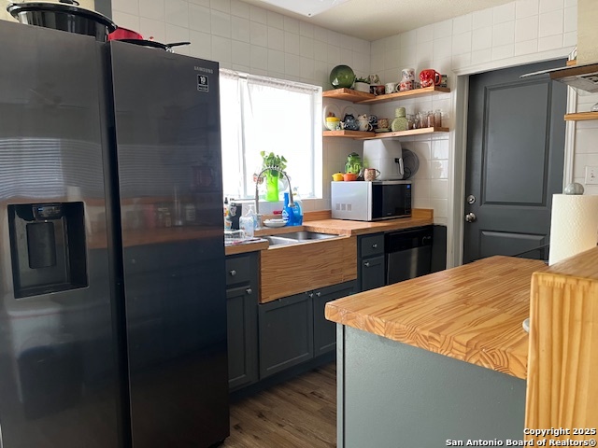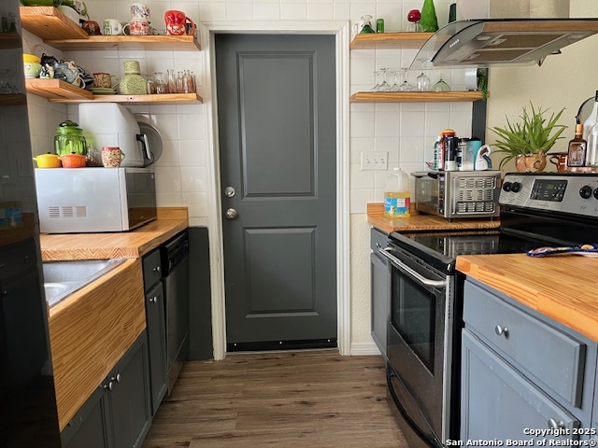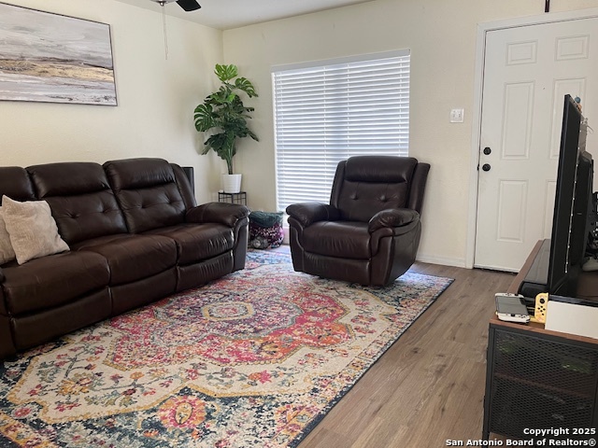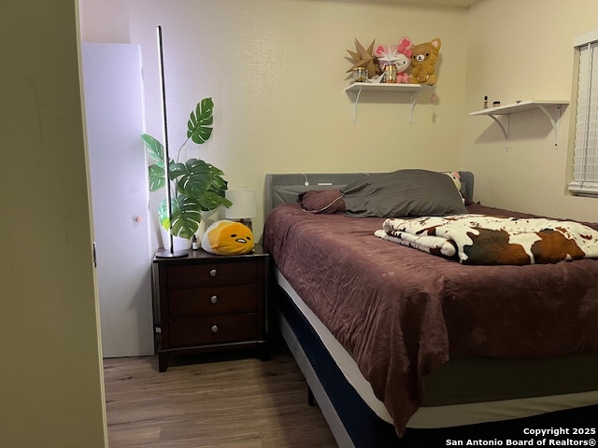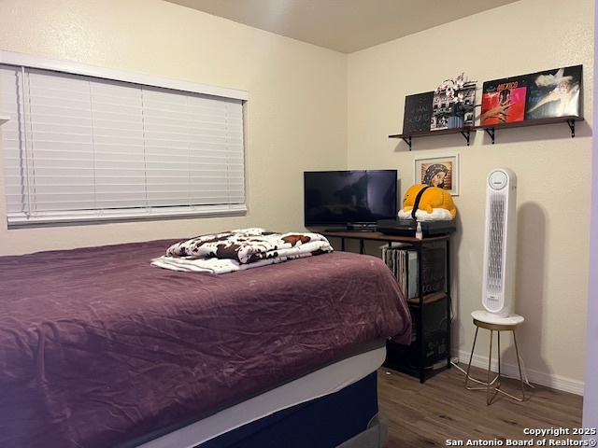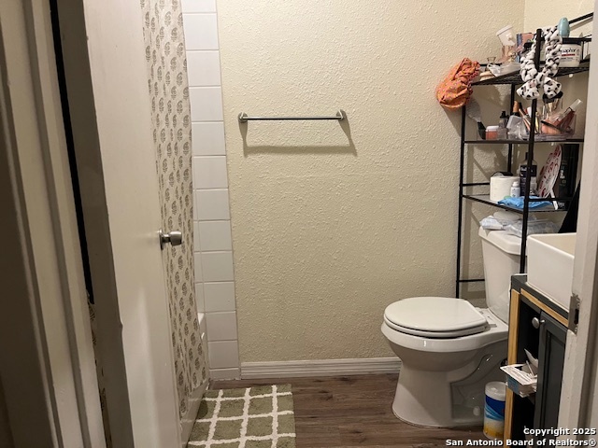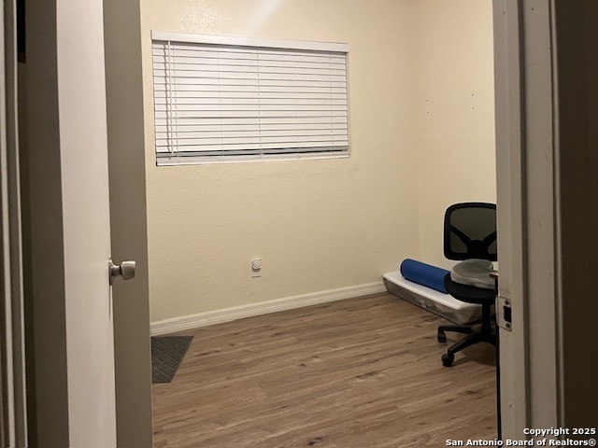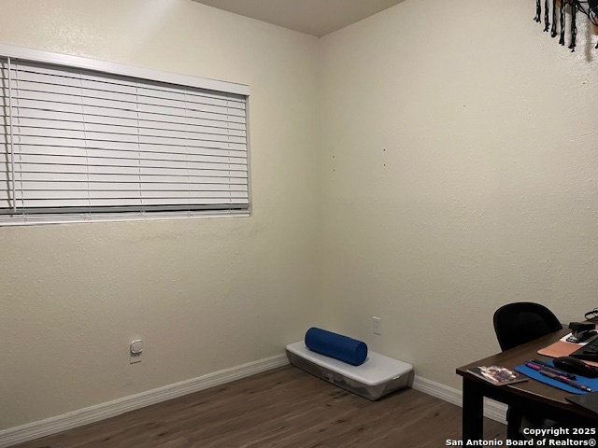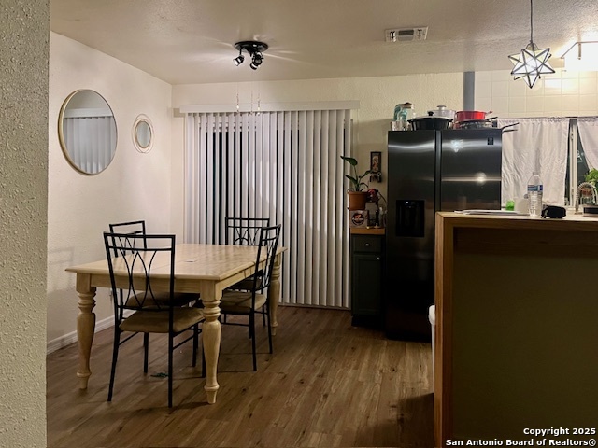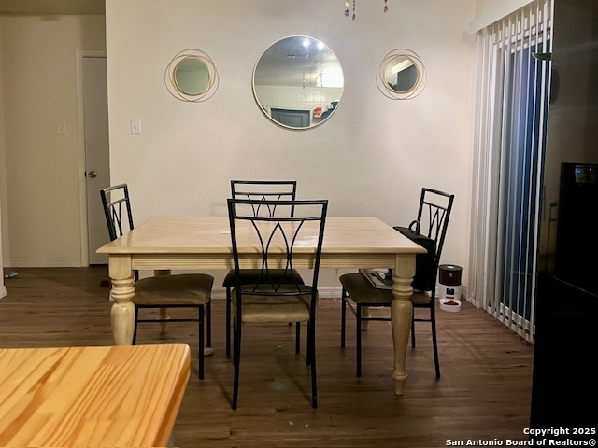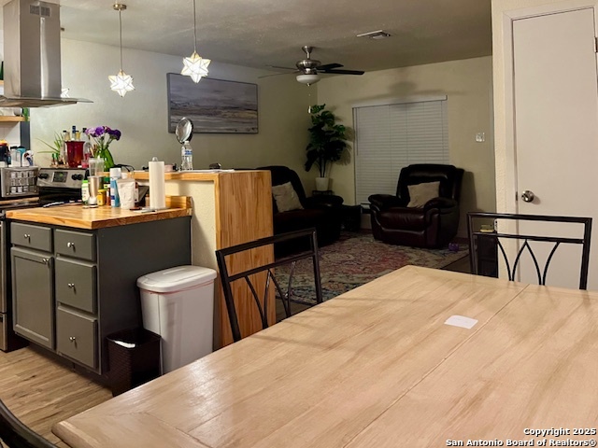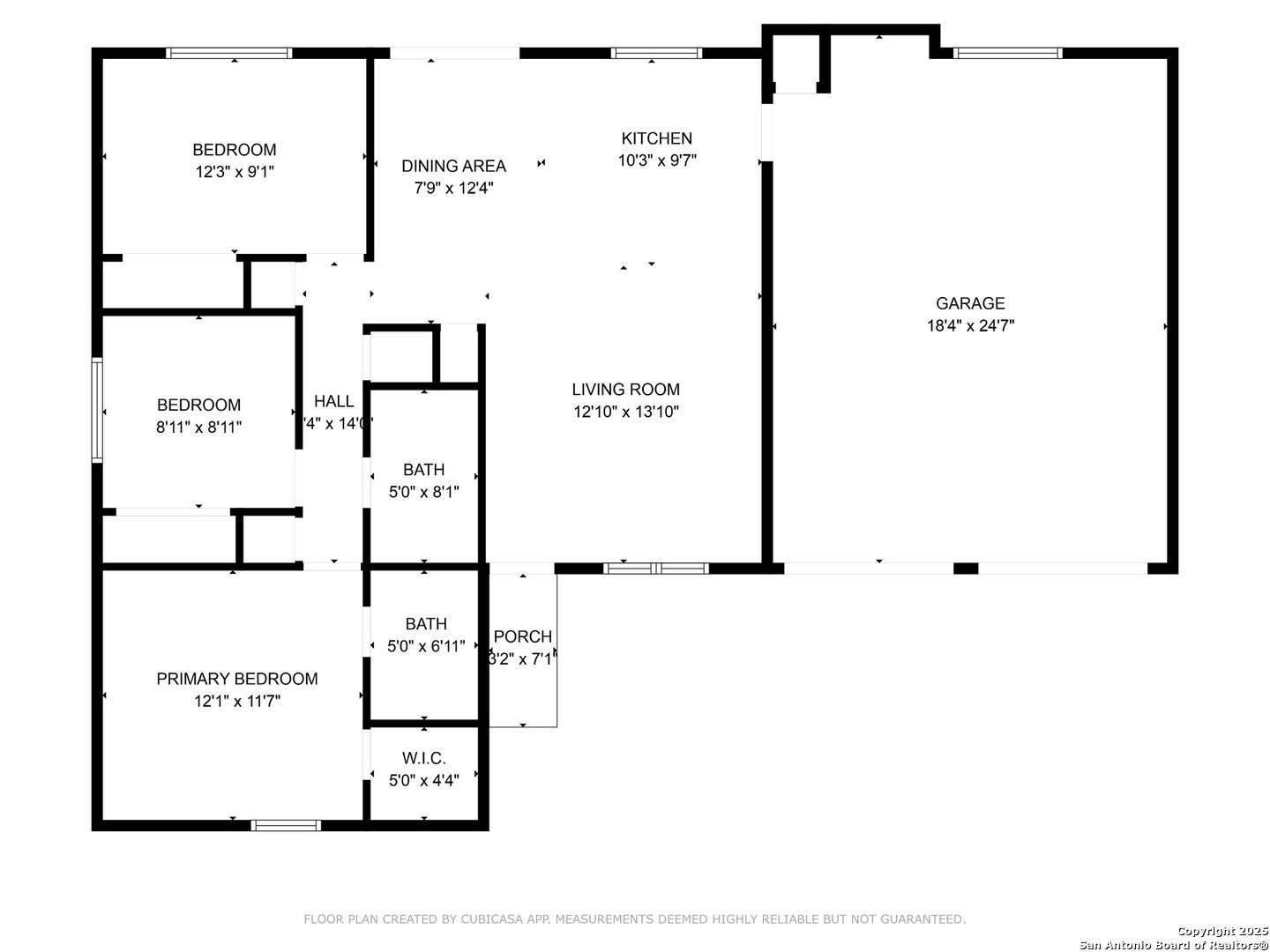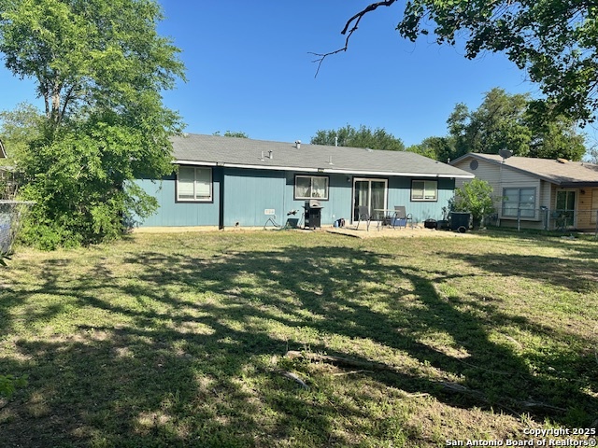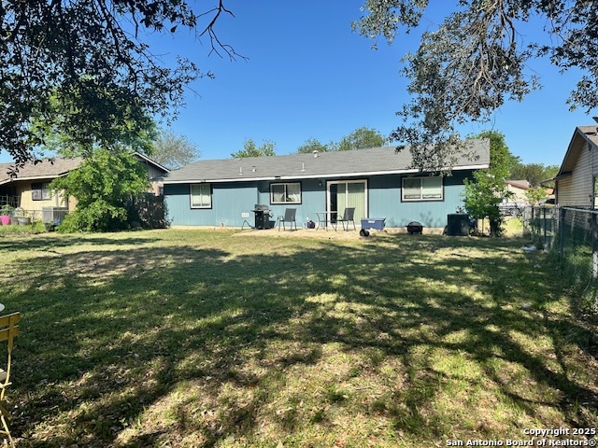Property Details
Honeytree
San Antonio, TX 78245
$165,000
3 BD | 2 BA |
Property Description
Welcome to 1036 Honeytree Ln-a beautifully updated single-story 3-bedroom, 2-bath home in a quiet San Antonio neighborhood. Conveniently located near Kelly USA, Lackland AFB, Seaworld, and with easy access to Loop 410, Loop 1604, Hwy 151, and Hwy 90. An elementary school is just minutes away. Inside, you'll find new luxury vinyl plank flooring throughout-no carpet-along with fresh interior and exterior paint. The kitchen features a new sink, disposal, and modern island range hood, and the home is plumbed for a water softener. Major updates include a new HVAC system and water heater (2021), new double-pane windows, new sliding glass doors, renovated bathrooms, and updated light fixtures, outlets, and switches. The roof was replaced in 2016, and a transferable home warranty offers added peace of mind. The spacious backyard is perfect for entertaining, pets, or play, and the two-car garage adds extra storage. If this sounds like the right home for you, set up a showing! This home is truly too lovely to pass up!
-
Type: Residential Property
-
Year Built: 1977
-
Cooling: One Central
-
Heating: Central
-
Lot Size: 0.19 Acres
Property Details
- Status:Available
- Type:Residential Property
- MLS #:1857460
- Year Built:1977
- Sq. Feet:960
Community Information
- Address:1039 Honeytree San Antonio, TX 78245
- County:Bexar
- City:San Antonio
- Subdivision:HERITAGE FARM S I
- Zip Code:78245
School Information
- School System:Northside
- High School:Stevens
- Middle School:Pease E. M.
- Elementary School:Hatchet Ele
Features / Amenities
- Total Sq. Ft.:960
- Interior Features:One Living Area, Utility Area in Garage, 1st Floor Lvl/No Steps, All Bedrooms Downstairs, Laundry Main Level, Laundry in Garage
- Fireplace(s): Not Applicable
- Floor:Vinyl
- Inclusions:Ceiling Fans, Washer Connection, Dryer Connection, Cook Top, Self-Cleaning Oven, Microwave Oven, Stove/Range, Gas Water Heater, Plumb for Water Softener, Smooth Cooktop, City Garbage service
- Master Bath Features:Shower Only, Single Vanity
- Exterior Features:Privacy Fence, Double Pane Windows
- Cooling:One Central
- Heating Fuel:Natural Gas
- Heating:Central
- Master:12x11
- Bedroom 2:12x9
- Bedroom 3:9x9
- Dining Room:8x12
- Kitchen:10x9
Architecture
- Bedrooms:3
- Bathrooms:2
- Year Built:1977
- Stories:1
- Style:One Story
- Roof:Composition
- Foundation:Slab
- Parking:Two Car Garage
Property Features
- Neighborhood Amenities:None
- Water/Sewer:Water System, Sewer System
Tax and Financial Info
- Proposed Terms:Conventional, FHA, VA, Cash
- Total Tax:4575.15
3 BD | 2 BA | 960 SqFt
© 2025 Lone Star Real Estate. All rights reserved. The data relating to real estate for sale on this web site comes in part from the Internet Data Exchange Program of Lone Star Real Estate. Information provided is for viewer's personal, non-commercial use and may not be used for any purpose other than to identify prospective properties the viewer may be interested in purchasing. Information provided is deemed reliable but not guaranteed. Listing Courtesy of Antonio Flores with LPT Realty, LLC.

