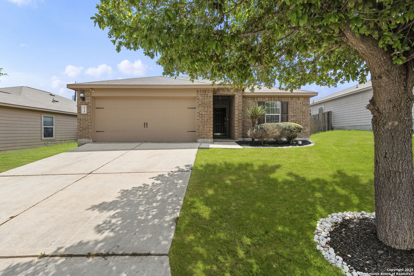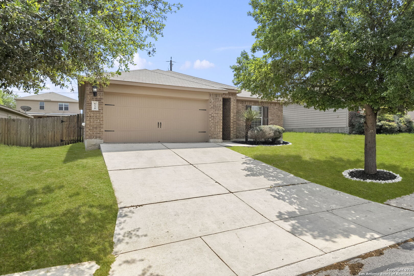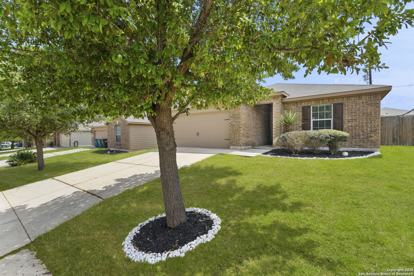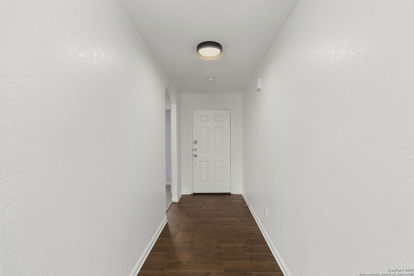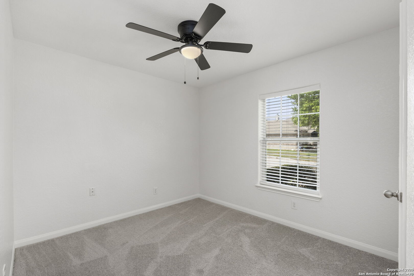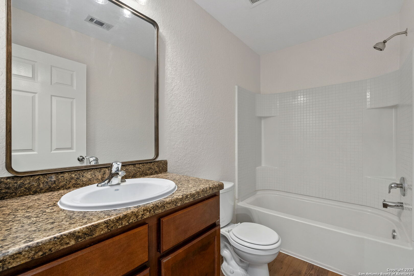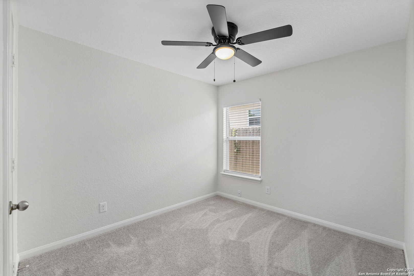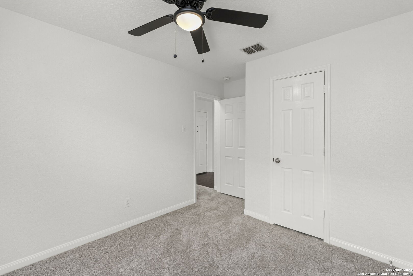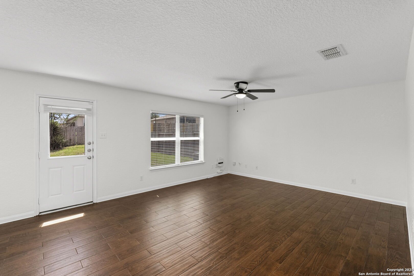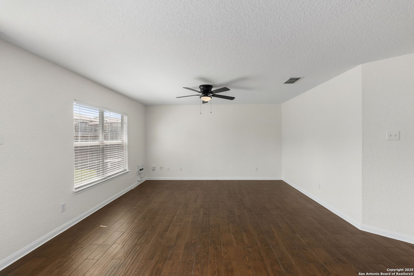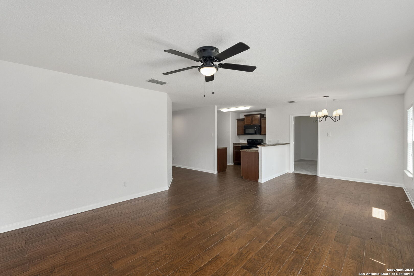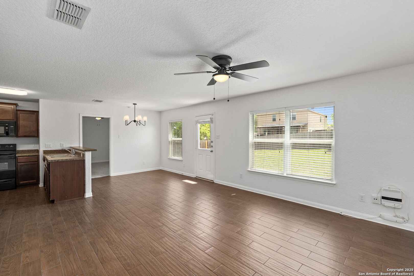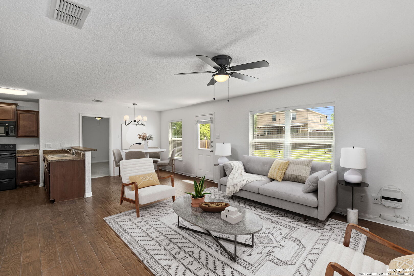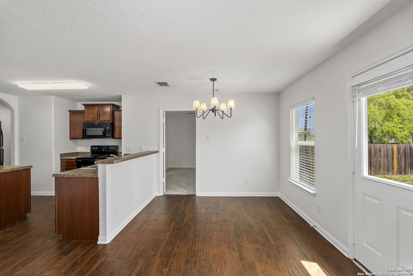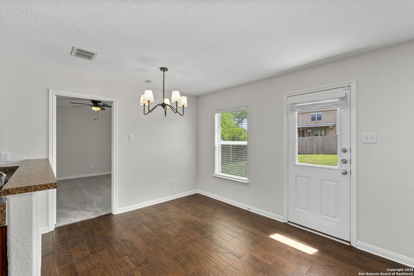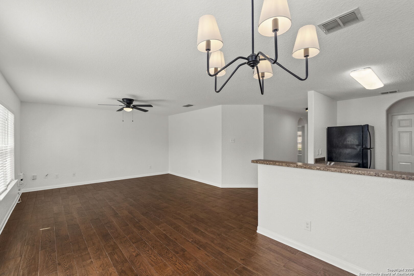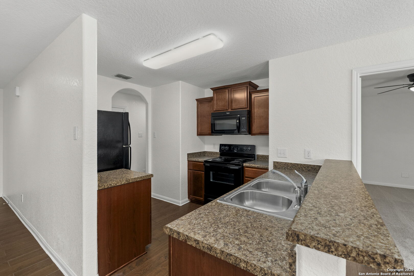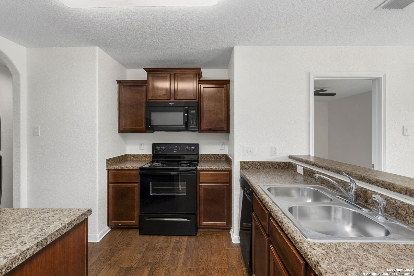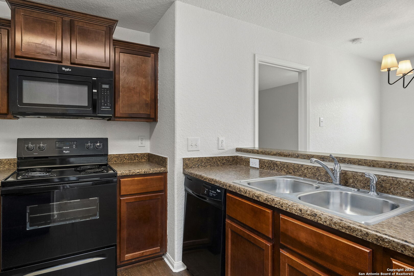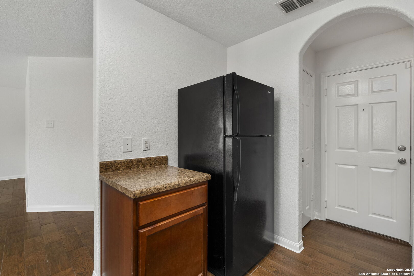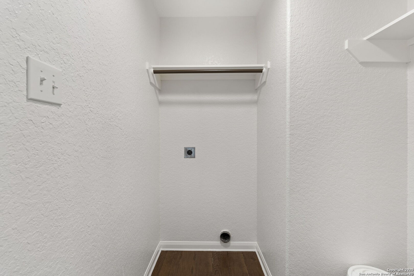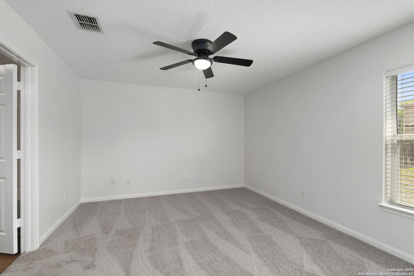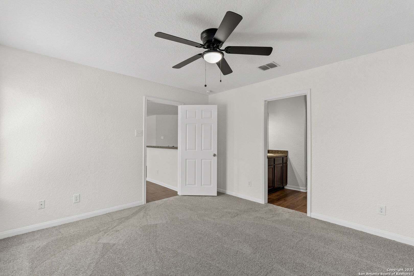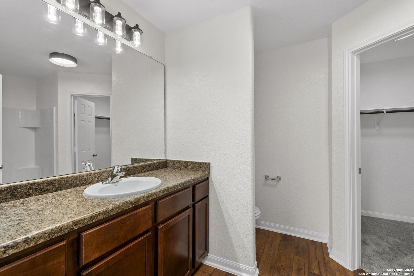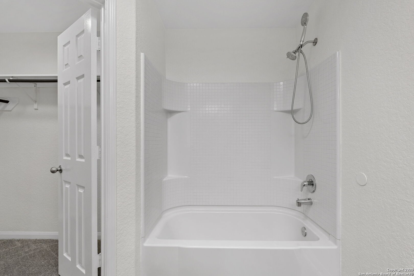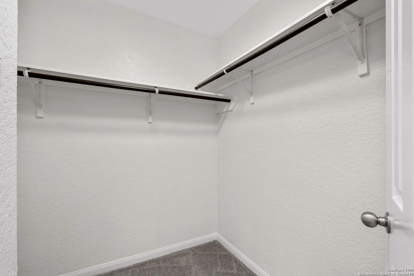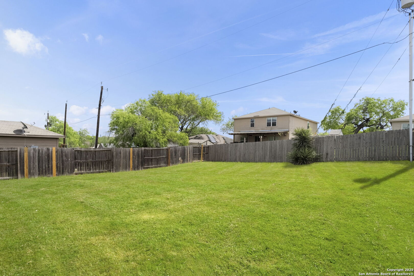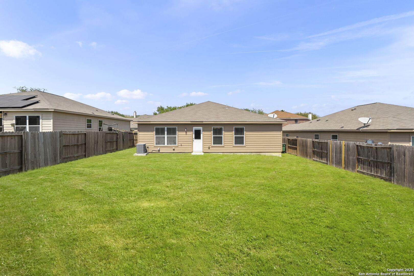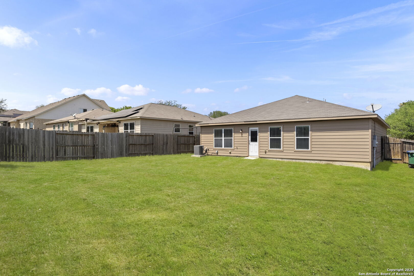Property Details
lake victoria
San Antonio, TX 78222
$219,500
3 BD | 2 BA |
Property Description
Located in the gated community of Southern Hills, this 3-bedroom, 2-bathroom home offers both comfort and convenience with easy access to Highways 87 and 410. Bright and spacious open living area flows seamlessly into a generous kitchen, perfect for entertaining or everyday living. Ample countertop space and cabinetry make meal preparation a breeze, while the open layout ensures everyone feels connected. The primary suite offers a private retreat with a walk-in closet and ensuite bathroom, providing the ideal blend of luxury and functionality. Additional bedrooms are well-sized and ready to accommodate household members, guests, or hobbies. Step outside to a spacious backyard, perfect for creating your own outdoor oasis. With its well-maintained, move-in ready condition, this home presents the perfect canvas for making your own. Conveniently located near shopping, dining, and major highways, this property combines the best of suburban living with urban accessibility. Schedule your private tour today and imagine the possibilities!
-
Type: Residential Property
-
Year Built: 2013
-
Cooling: One Central
-
Heating: Central
-
Lot Size: 0.16 Acres
Property Details
- Status:Contract Pending
- Type:Residential Property
- MLS #:1857337
- Year Built:2013
- Sq. Feet:1,205
Community Information
- Address:6238 lake victoria San Antonio, TX 78222
- County:Bexar
- City:San Antonio
- Subdivision:SOUTHERN HILLS
- Zip Code:78222
School Information
- School System:East Central I.S.D
- High School:East Central
- Middle School:Heritage
- Elementary School:Sinclair
Features / Amenities
- Total Sq. Ft.:1,205
- Interior Features:Liv/Din Combo, Breakfast Bar, Walk-In Pantry, Utility Room Inside, Secondary Bedroom Down, 1st Floor Lvl/No Steps, Open Floor Plan, Cable TV Available, High Speed Internet, All Bedrooms Downstairs, Laundry Main Level, Laundry Lower Level, Laundry Room, Walk in Closets, Attic - Pull Down Stairs
- Fireplace(s): Not Applicable
- Floor:Carpeting, Ceramic Tile
- Inclusions:Ceiling Fans, Chandelier, Washer Connection, Dryer Connection, Microwave Oven, Stove/Range, Refrigerator, Disposal, Dishwasher, Electric Water Heater, Garage Door Opener
- Master Bath Features:Tub/Shower Combo, Single Vanity
- Exterior Features:Privacy Fence, None
- Cooling:One Central
- Heating Fuel:Electric
- Heating:Central
- Master:12x13
- Bedroom 2:9x10
- Bedroom 3:9x10
- Dining Room:9x10
- Family Room:14x14
- Kitchen:10x8
Architecture
- Bedrooms:3
- Bathrooms:2
- Year Built:2013
- Stories:1
- Style:One Story, Traditional
- Roof:Composition
- Foundation:Slab
- Parking:Two Car Garage
Property Features
- Lot Dimensions:55x125
- Neighborhood Amenities:Controlled Access, Park/Playground
- Water/Sewer:Water System, Sewer System
Tax and Financial Info
- Proposed Terms:Conventional, FHA, VA, Cash
- Total Tax:4140.39
3 BD | 2 BA | 1,205 SqFt
© 2025 Lone Star Real Estate. All rights reserved. The data relating to real estate for sale on this web site comes in part from the Internet Data Exchange Program of Lone Star Real Estate. Information provided is for viewer's personal, non-commercial use and may not be used for any purpose other than to identify prospective properties the viewer may be interested in purchasing. Information provided is deemed reliable but not guaranteed. Listing Courtesy of Melinda Zeller with Coldwell Banker D'Ann Harper.

