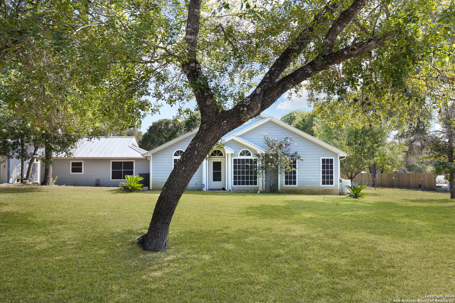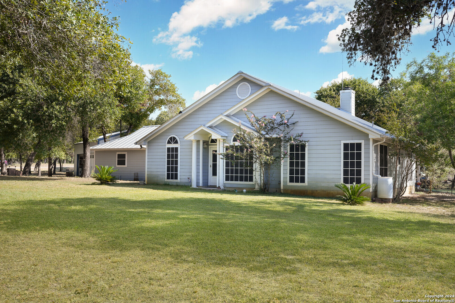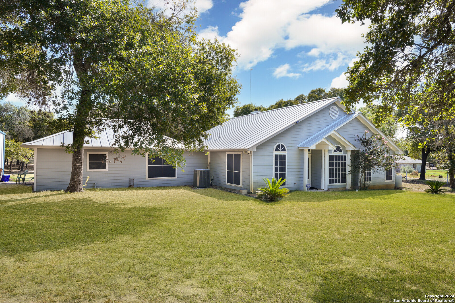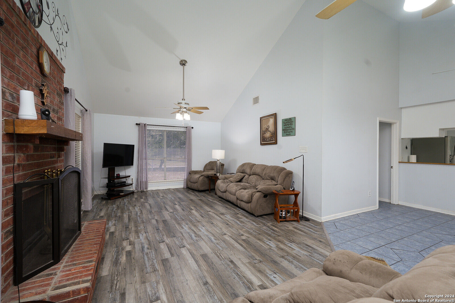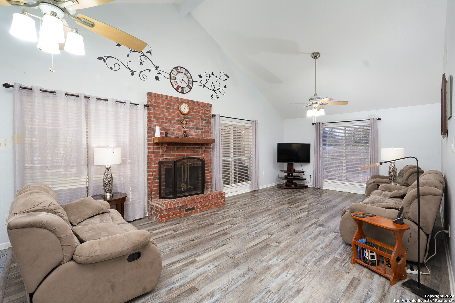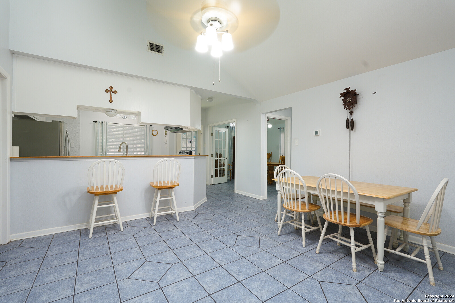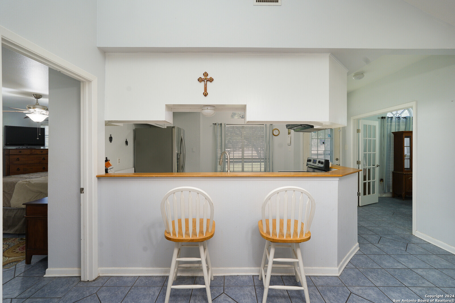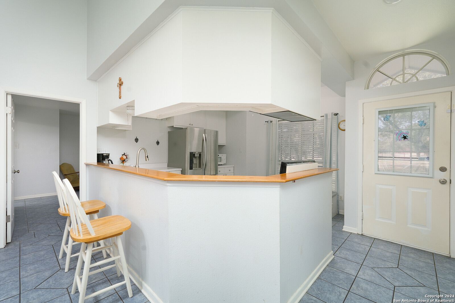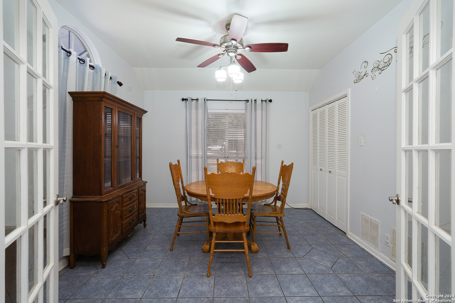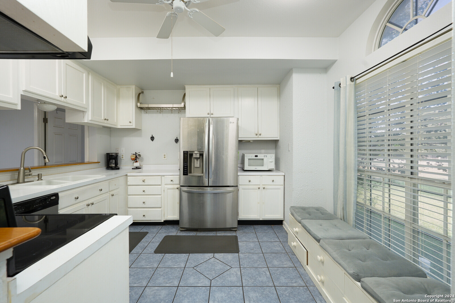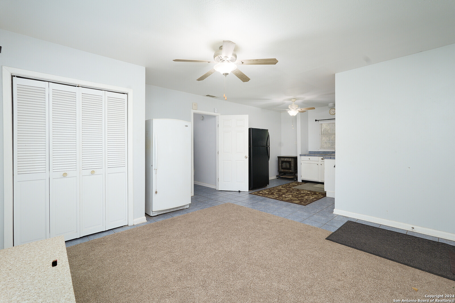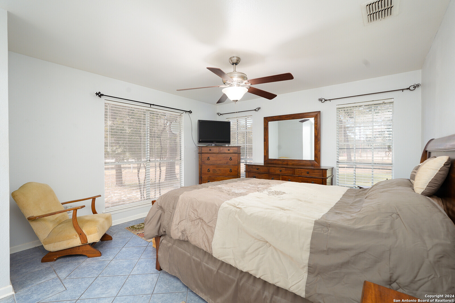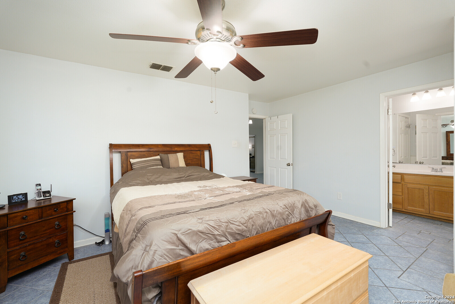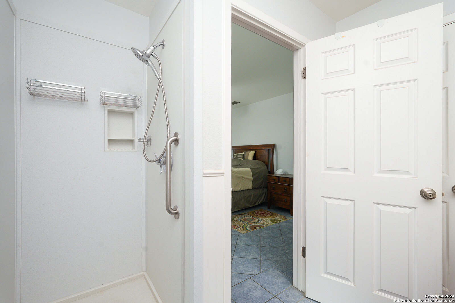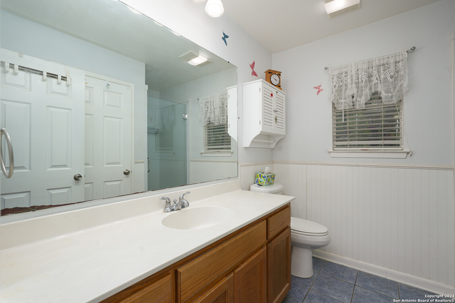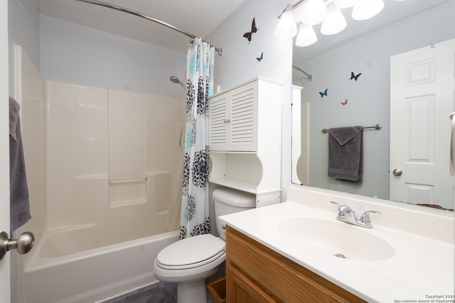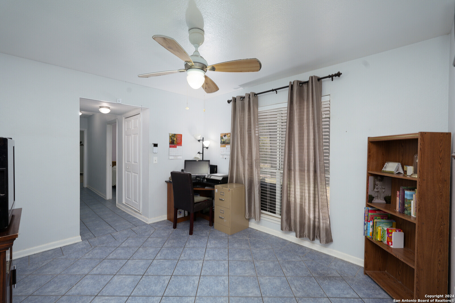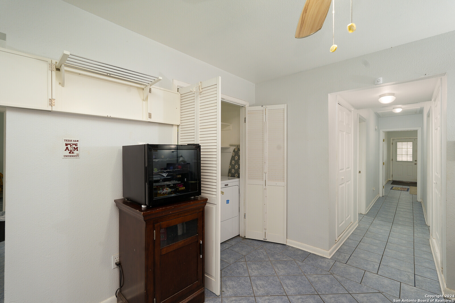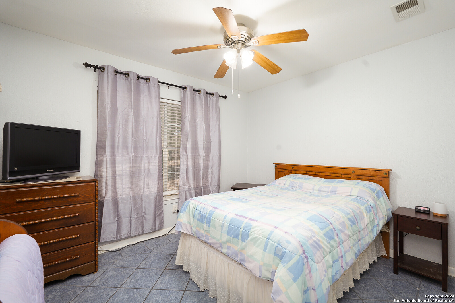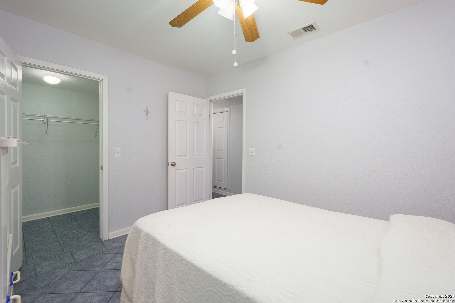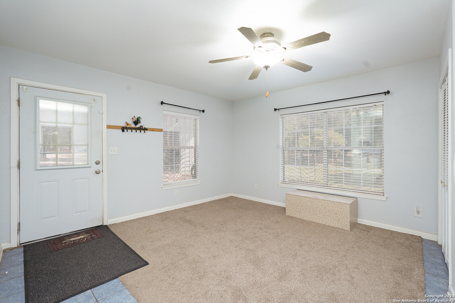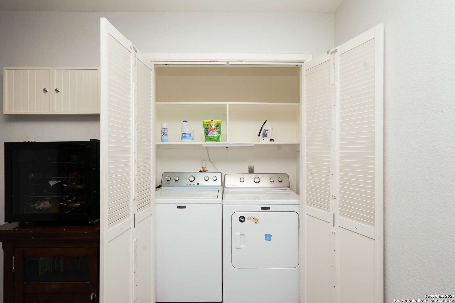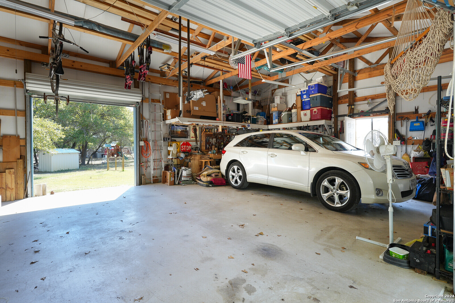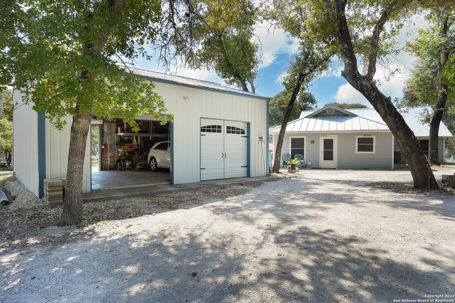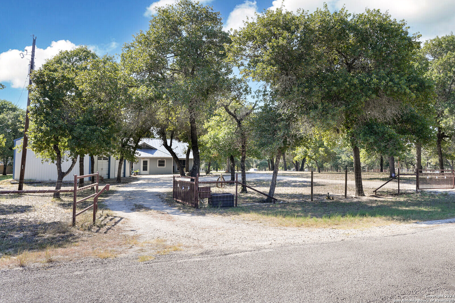Property Details
scenic oak
Floresville, TX 78114
$445,000
3 BD | 2 BA |
Property Description
ABSOLUTELY GORGEOUS TREE FILLED PROPERTY IN THE ESTATES OF EAGLE CREEK--THE FULLY FENCED 2.5 ACRES HAS SO MANY ITEMS THAT MANY BUYERS LOVE!--THE SELLERS HAVE PERFORMED A FEW UPGRADES ON THIS WELL MAINTAINED 2200sqft HOME IN RECENT YEARS INCLUDING SOME FLOORING & A METAL ROOF--MUST MENTION THE 24x30 TWO CAR GARAGE/SHOP WITH DRIVE THROUGH DOORS--ALSO HAS AN ADDITIONAL 12x14 STORAGE SHED, ALONG WITH SOME OTHER SMALL METAL SHEDS, BUT NOT TO BE CONFUSED WITH THE WELL HOUSE FOR THE WATER WELL THAT KEEPS THE BACK YARD LUSH AND TREES GOING EVEN IN THE HOTTEST MONTHS--A FEW OF THE ROOMS CAN HAVE A VARIETY OF USE WITHIN THE SPLIT FLOORPLAN HOME--THE CUSTOM METAL FENCE HAS TWO GATES, IN WHICH ONE HAS AN AUTOMATIC OPENER READY FOR YOU TO KEY IN THAT CODE AND TAKE YOU HOME!--QUICK ACCESS TO 775, WITH A SHORT TRIP TO LA VERNIA, FLORESVILLE, OR SAN ANTONIO
-
Type: Residential Property
-
Year Built: 1996
-
Cooling: One Central
-
Heating: Central,1 Unit
-
Lot Size: 2.50 Acres
Property Details
- Status:Back on Market
- Type:Residential Property
- MLS #:1804759
- Year Built:1996
- Sq. Feet:2,202
Community Information
- Address:104 scenic oak Floresville, TX 78114
- County:Wilson
- City:Floresville
- Subdivision:EAGLE CREEK ESTATES
- Zip Code:78114
School Information
- School System:Floresville Isd
- High School:Floresville
- Middle School:Floresville
- Elementary School:North Elementary Floresville
Features / Amenities
- Total Sq. Ft.:2,202
- Interior Features:Two Living Area, Liv/Din Combo, Separate Dining Room, Two Eating Areas, Breakfast Bar, Study/Library, Game Room, Shop, Utility Room Inside, 1st Floor Lvl/No Steps, High Ceilings, Open Floor Plan, Cable TV Available, Laundry in Closet, Laundry Main Level, Walk in Closets
- Fireplace(s): One, Living Room, Wood Burning
- Floor:Ceramic Tile, Laminate
- Inclusions:Ceiling Fans, Washer Connection, Dryer Connection, Stove/Range, Dishwasher, Ice Maker Connection, Vent Fan, Smoke Alarm, Electric Water Heater, Solid Counter Tops, Custom Cabinets, Private Garbage Service
- Master Bath Features:Shower Only, Single Vanity
- Exterior Features:Covered Patio, Privacy Fence, Chain Link Fence, Double Pane Windows, Storage Building/Shed, Has Gutters, Mature Trees, Wire Fence, Workshop, Cross Fenced, Ranch Fence
- Cooling:One Central
- Heating Fuel:Electric
- Heating:Central, 1 Unit
- Master:13x12
- Bedroom 2:12x10
- Bedroom 3:12x10
- Dining Room:12x12
- Kitchen:13x12
- Office/Study:12x11
Architecture
- Bedrooms:3
- Bathrooms:2
- Year Built:1996
- Stories:1
- Style:One Story, Split Level
- Roof:Metal
- Foundation:Slab
- Parking:Two Car Garage, Detached, Oversized
Property Features
- Neighborhood Amenities:None
- Water/Sewer:Water System, Septic
Tax and Financial Info
- Proposed Terms:Conventional, FHA, VA
- Total Tax:6150
3 BD | 2 BA | 2,202 SqFt
© 2025 Lone Star Real Estate. All rights reserved. The data relating to real estate for sale on this web site comes in part from the Internet Data Exchange Program of Lone Star Real Estate. Information provided is for viewer's personal, non-commercial use and may not be used for any purpose other than to identify prospective properties the viewer may be interested in purchasing. Information provided is deemed reliable but not guaranteed. Listing Courtesy of Coy Tackitt with Malouff Realty, LLC.

