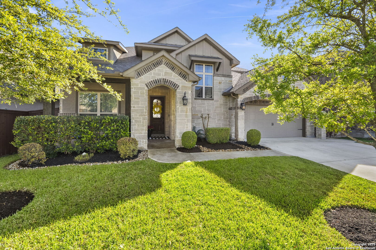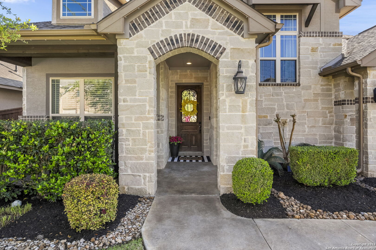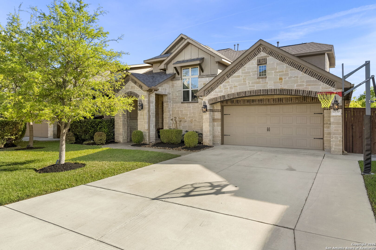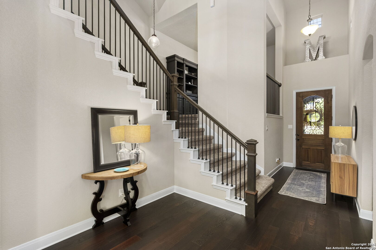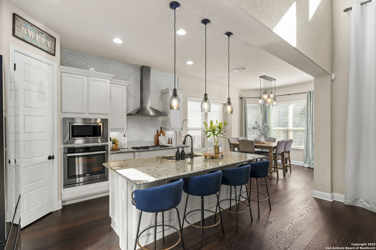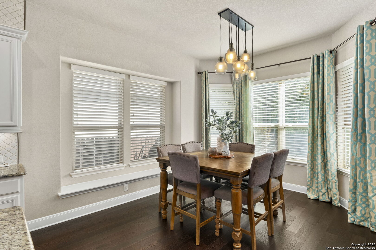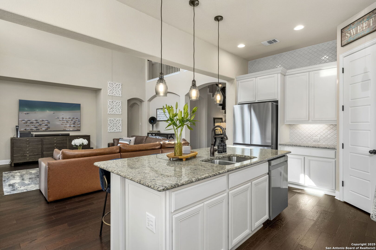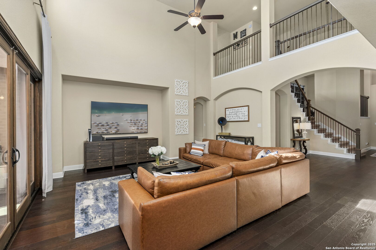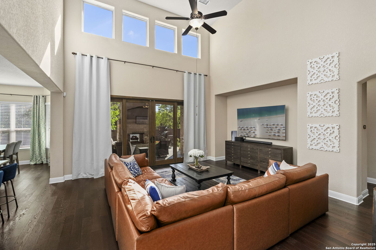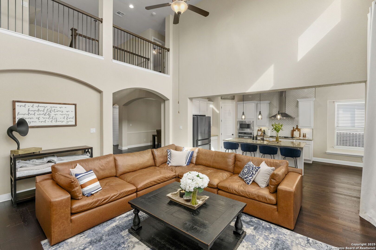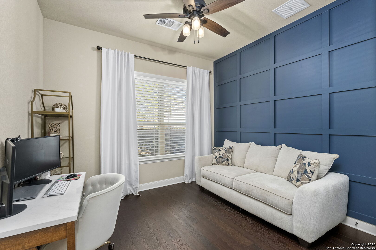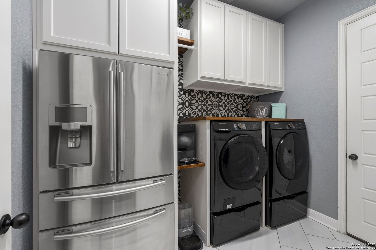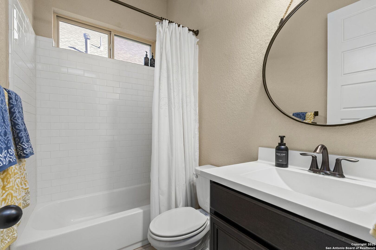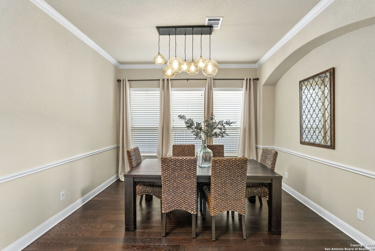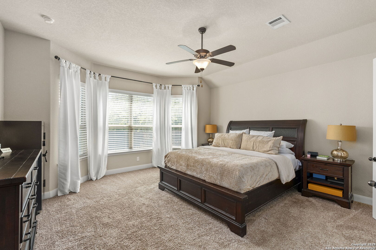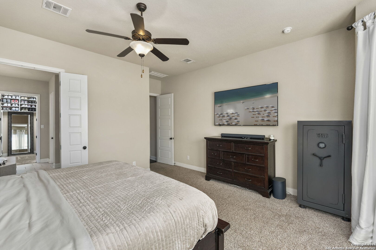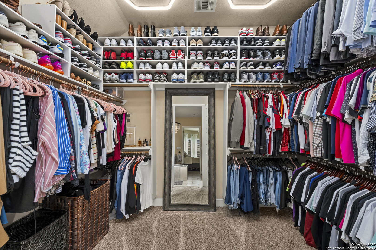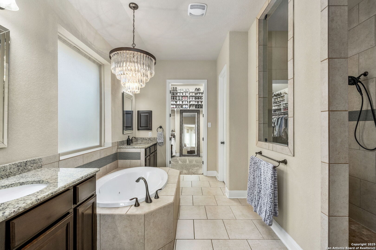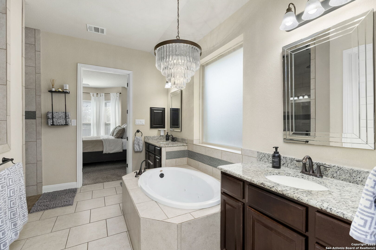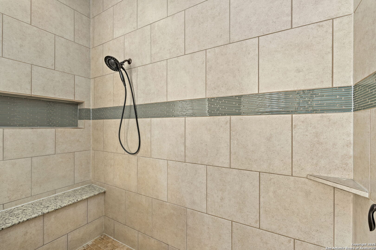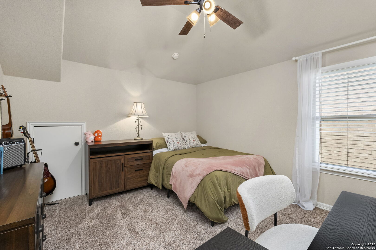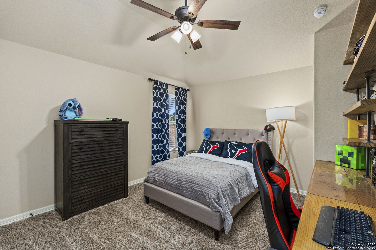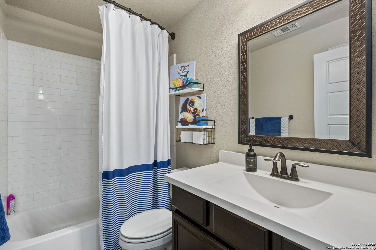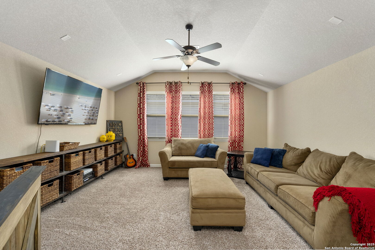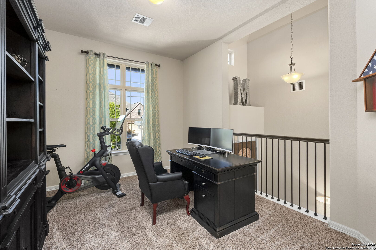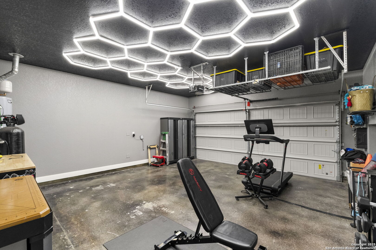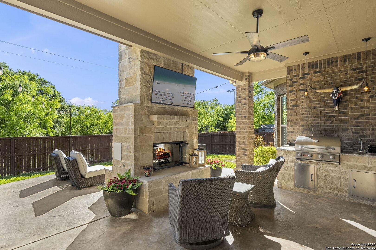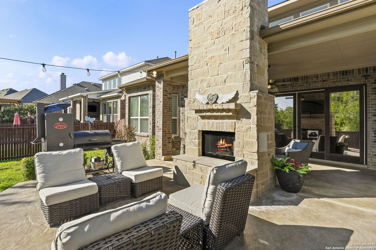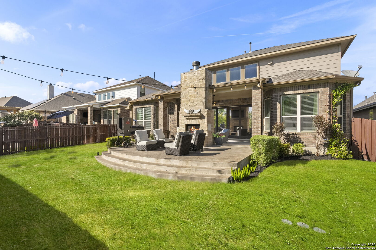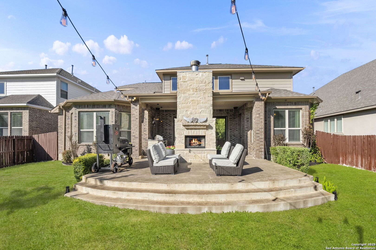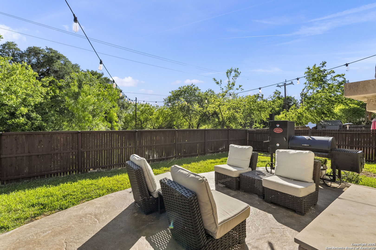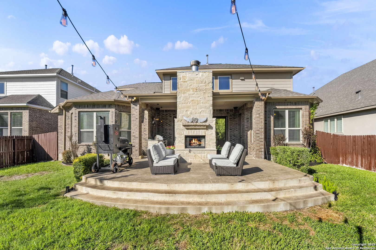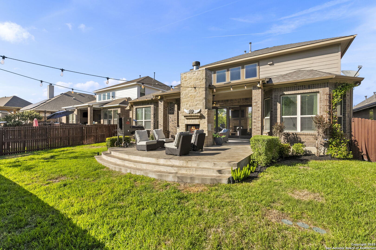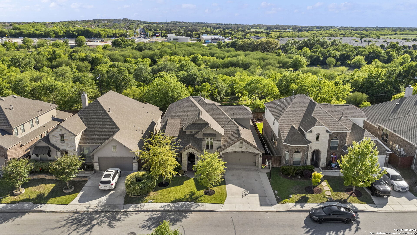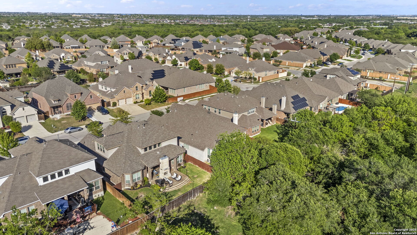Property Details
White River
San Antonio, TX 78254
$559,000
4 BD | 3 BA |
Property Description
Eligible for VA Assumable loan for qualified VA buyers 2.375 interest rate with current lender* Nestled in the highly desirable Stillwater Ranch community, this stunning 4-bedroom, 3.5-bath home offers the perfect blend of luxury, comfort, and everyday functionality. From the moment you arrive, you'll be captivated by the elegant stone exterior, extended driveway, and lush landscaping. Step inside to a grand two-story entryway featuring hardwood floors, soaring ceilings, and wrought iron staircase. The open-concept layout is ideal for modern living, offering both formal and casual spaces that flow seamlessly. The heart of the home is the stunning chef's kitchen complete with a large granite island, stainless steel appliances, designer tile backsplash, gas cooktop, and upgraded pendant lighting. The adjoining dining area and spacious living room with cathedral ceilings make entertaining a breeze. The primary suite is conveniently located on the main level, offering privacy and a spa-like en-suite bath with double vanities, a soaking tub, and a walk-in shower. Upstairs, you'll find a large game room, additional bedrooms, and bathrooms perfect for family or guests. But the real showstopper is the backyard oasis. Enjoy year-round outdoor living with a covered patio, outdoor kitchen, built-in grill, double sided fireplace, and two seating areas ideal for entertaining or relaxing under the Texas sky.
-
Type: Residential Property
-
Year Built: 2015
-
Cooling: One Central
-
Heating: Central
-
Lot Size: 0.17 Acres
Property Details
- Status:Available
- Type:Residential Property
- MLS #:1857586
- Year Built:2015
- Sq. Feet:3,264
Community Information
- Address:12130 White River San Antonio, TX 78254
- County:Bexar
- City:San Antonio
- Subdivision:STILLWATER RANCH
- Zip Code:78254
School Information
- School System:Northside
- High School:Sotomayor High School
- Middle School:FOLKS
- Elementary School:Scarborough
Features / Amenities
- Total Sq. Ft.:3,264
- Interior Features:One Living Area, Separate Dining Room, Two Eating Areas, Island Kitchen, Study/Library, Game Room, Utility Room Inside, Secondary Bedroom Down
- Fireplace(s): One, Wood Burning
- Floor:Carpeting, Ceramic Tile, Wood
- Inclusions:Ceiling Fans, Chandelier, Washer Connection, Dryer Connection, Microwave Oven, Stove/Range, Gas Cooking, Dishwasher, Garage Door Opener
- Master Bath Features:Tub/Shower Separate, Double Vanity
- Cooling:One Central
- Heating Fuel:Electric
- Heating:Central
- Master:16x18
- Bedroom 2:12x13
- Bedroom 3:12x12
- Bedroom 4:12x14
- Dining Room:12x13
- Kitchen:12x18
- Office/Study:12x14
Architecture
- Bedrooms:4
- Bathrooms:3
- Year Built:2015
- Stories:2
- Style:Two Story
- Roof:Composition
- Foundation:Slab
- Parking:Two Car Garage, Oversized
Property Features
- Neighborhood Amenities:Pool, Tennis, Clubhouse, Park/Playground, Jogging Trails, Sports Court, Bike Trails, BBQ/Grill, Basketball Court
- Water/Sewer:Water System
Tax and Financial Info
- Proposed Terms:Conventional, FHA, VA, TX Vet, Cash, Assumption w/Qualifying
- Total Tax:9250
4 BD | 3 BA | 3,264 SqFt
© 2025 Lone Star Real Estate. All rights reserved. The data relating to real estate for sale on this web site comes in part from the Internet Data Exchange Program of Lone Star Real Estate. Information provided is for viewer's personal, non-commercial use and may not be used for any purpose other than to identify prospective properties the viewer may be interested in purchasing. Information provided is deemed reliable but not guaranteed. Listing Courtesy of Lisa Marie Guzman with eXp Realty.

