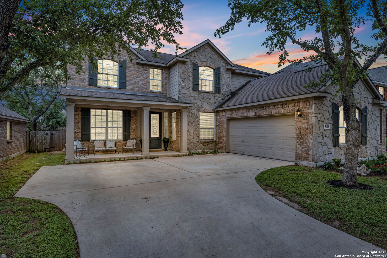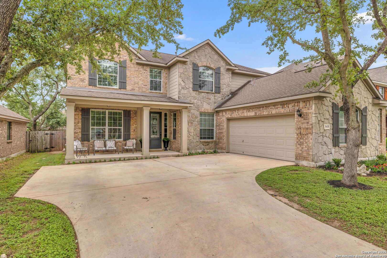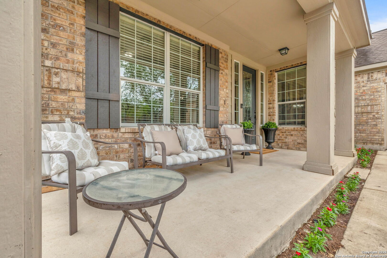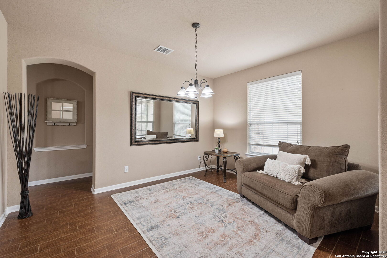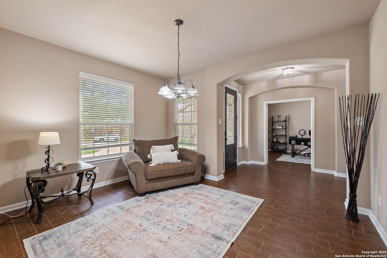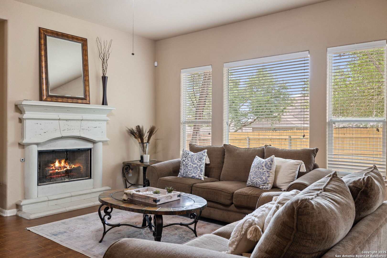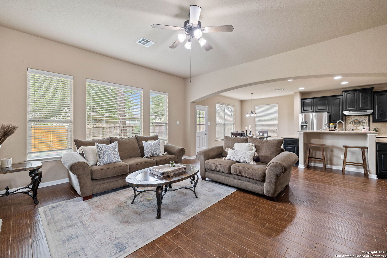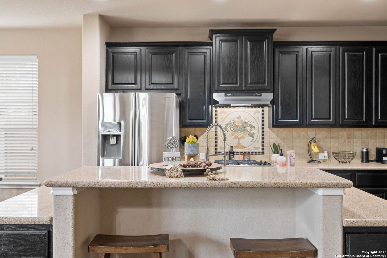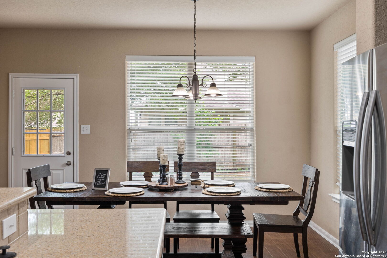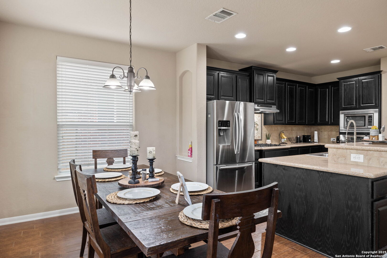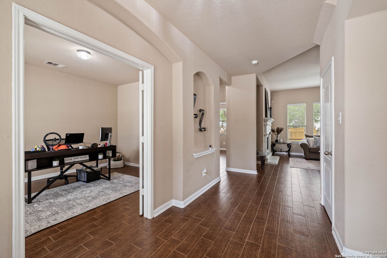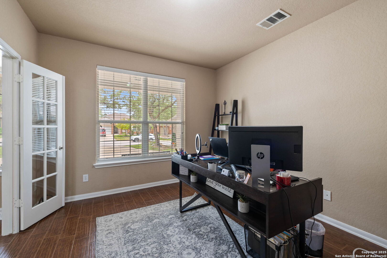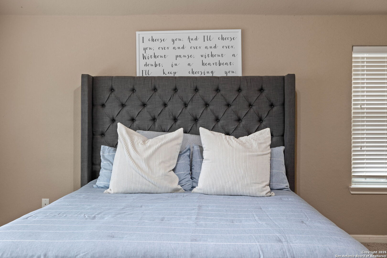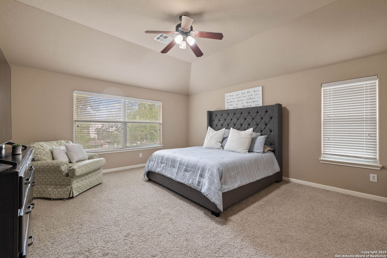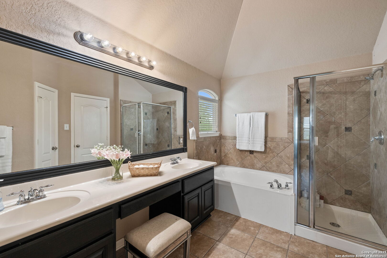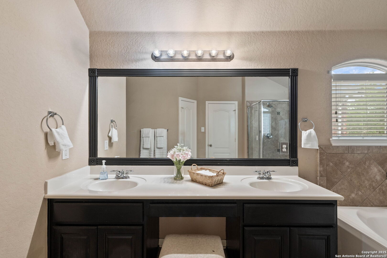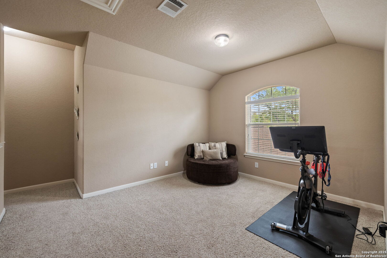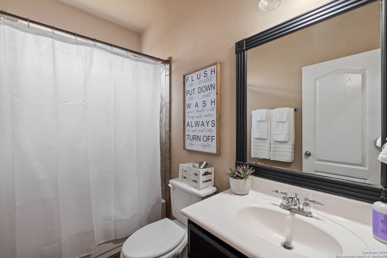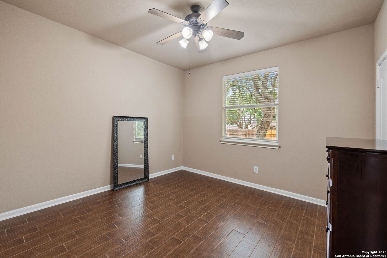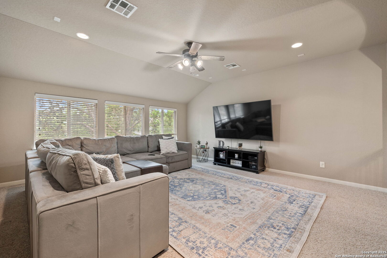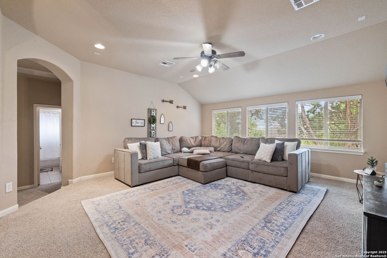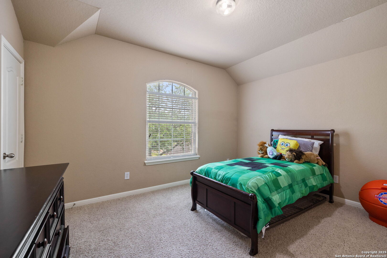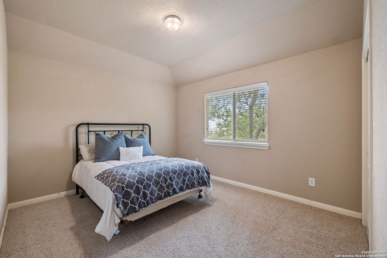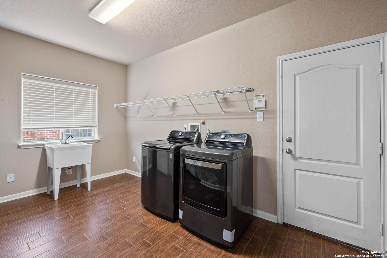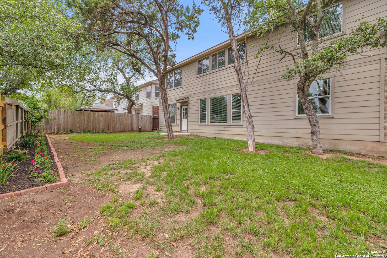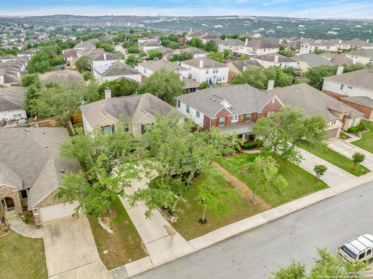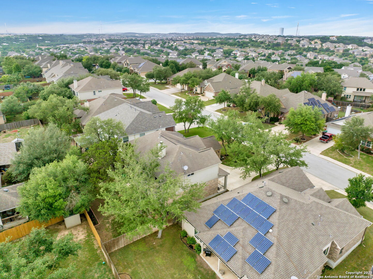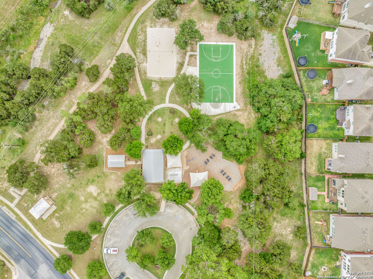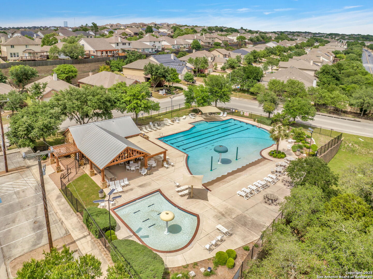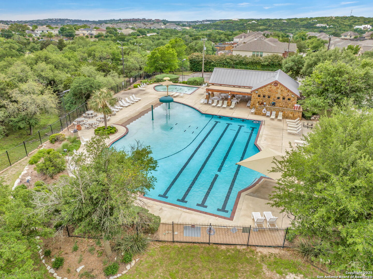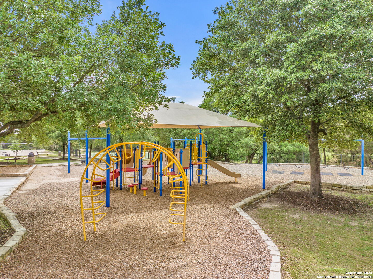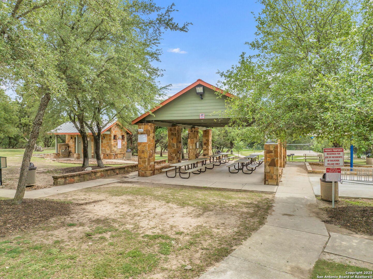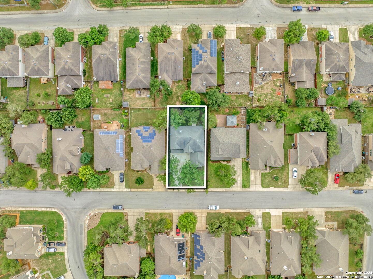Property Details
MARLARK PASS
San Antonio, TX 78261
$450,000
4 BD | 3 BA |
Property Description
Tucked away in the cozy Bulverde Village, 3618 Marlark Pass is a beautiful Wilshire-built home that's got tons of space for both kicking back and throwing epic get-togethers. Walk in, and you're greeted by a grand foyer with gorgeous wood-like ceramic floors that lead you to a comfy sitting room and a study that's perfect for working from home or sneaking in a quiet read. Also on the main floor, there's a guest bedroom with its own full bathroom-super handy for when friends or family stay over. The living room is big and inviting, with a gas fireplace that makes it the heart of the home, opening right up to a fancy kitchen. We're talking stainless-steel appliances, a gas range, a breakfast island, and a sunny dining spot for morning coffee or big dinners. Head upstairs, and you'll find a fun game room, three more bedrooms that share a nice bathroom, a little nook for chilling, and a primary suite that's basically a dream. It's got double vanities, a big soaking tub, a sleek glass shower, and two walk-in closets for all your stuff. This place just feels like home.
-
Type: Residential Property
-
Year Built: 2007
-
Cooling: One Central
-
Heating: Central
-
Lot Size: 0.17 Acres
Property Details
- Status:Available
- Type:Residential Property
- MLS #:1857811
- Year Built:2007
- Sq. Feet:3,297
Community Information
- Address:3618 MARLARK PASS San Antonio, TX 78261
- County:Bexar
- City:San Antonio
- Subdivision:BULVERDE 3/ VILLAGES OF
- Zip Code:78261
School Information
- School System:Comal
- High School:Smithson Valley
- Middle School:Smithson Valley
- Elementary School:Indian Springs
Features / Amenities
- Total Sq. Ft.:3,297
- Interior Features:Three Living Area, Separate Dining Room, Eat-In Kitchen, Two Eating Areas, Island Kitchen, Breakfast Bar, Walk-In Pantry, Study/Library, Game Room, Utility Room Inside, Secondary Bedroom Down, High Ceilings, Open Floor Plan, Cable TV Available, High Speed Internet, Laundry Main Level, Attic - Pull Down Stairs
- Fireplace(s): One, Living Room, Gas Logs Included, Gas
- Floor:Carpeting, Ceramic Tile
- Inclusions:Ceiling Fans, Washer Connection, Dryer Connection, Built-In Oven, Microwave Oven, Stove/Range, Gas Cooking, Refrigerator, Disposal, Dishwasher, Ice Maker Connection, Smoke Alarm, Electric Water Heater, Garage Door Opener, Plumb for Water Softener, Solid Counter Tops
- Master Bath Features:Tub/Shower Separate, Double Vanity, Garden Tub
- Exterior Features:Patio Slab, Privacy Fence, Sprinkler System, Double Pane Windows, Has Gutters
- Cooling:One Central
- Heating Fuel:Electric
- Heating:Central
- Master:15x18
- Bedroom 2:15x13
- Bedroom 3:14x12
- Bedroom 4:12x12
- Dining Room:15x10
- Kitchen:15x16
- Office/Study:11x12
Architecture
- Bedrooms:4
- Bathrooms:3
- Year Built:2007
- Stories:2
- Style:Two Story, Traditional
- Roof:Composition
- Foundation:Slab
- Parking:Two Car Garage, Attached, Side Entry
Property Features
- Neighborhood Amenities:Pool, Park/Playground, Jogging Trails, Sports Court
- Water/Sewer:Water System, Sewer System
Tax and Financial Info
- Proposed Terms:Conventional, VA, Cash
- Total Tax:8868.8
4 BD | 3 BA | 3,297 SqFt
© 2025 Lone Star Real Estate. All rights reserved. The data relating to real estate for sale on this web site comes in part from the Internet Data Exchange Program of Lone Star Real Estate. Information provided is for viewer's personal, non-commercial use and may not be used for any purpose other than to identify prospective properties the viewer may be interested in purchasing. Information provided is deemed reliable but not guaranteed. Listing Courtesy of Craig Browning with Phyllis Browning Company.

